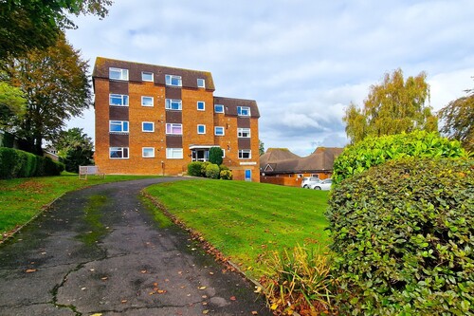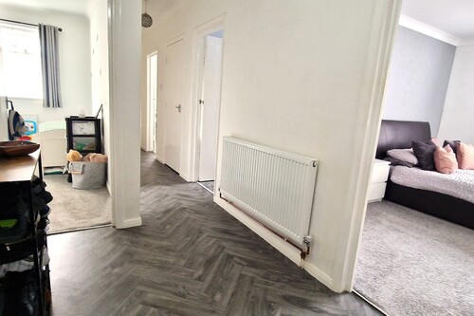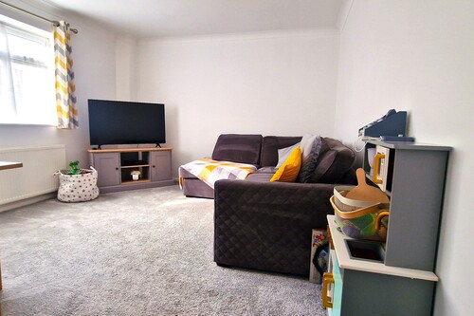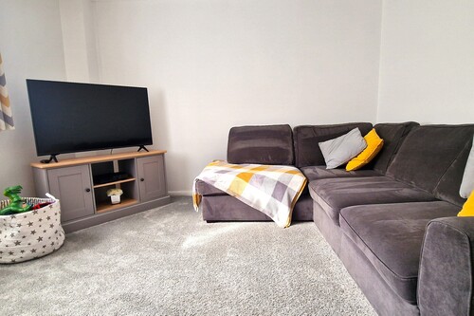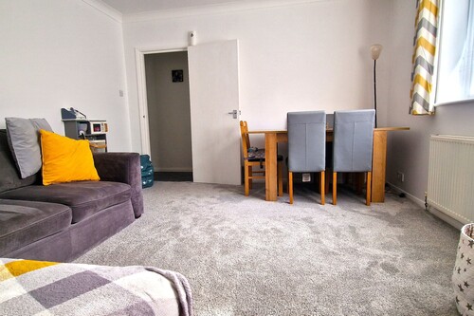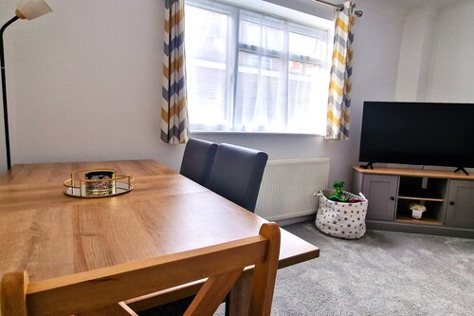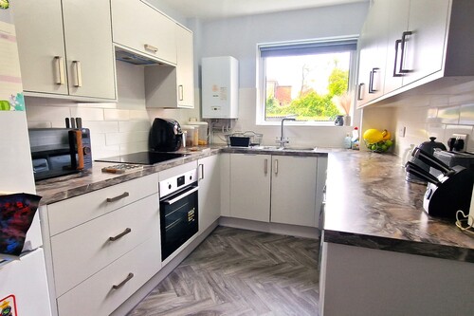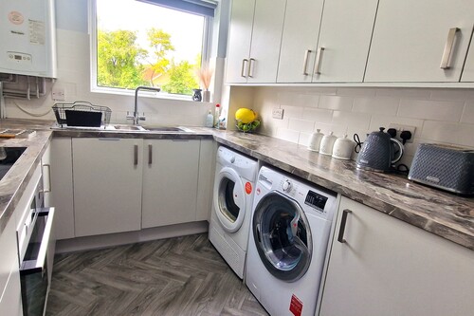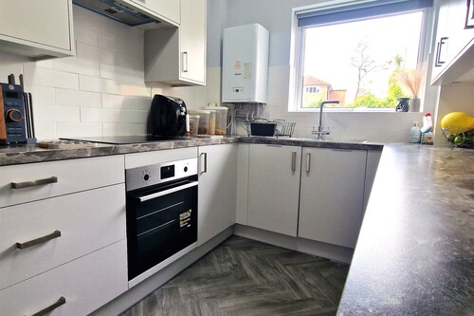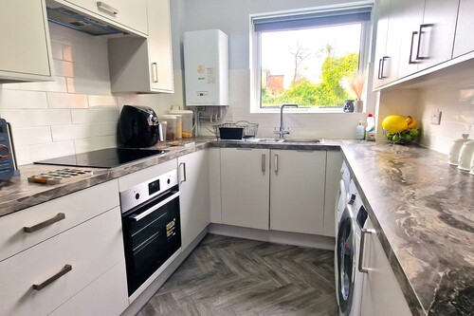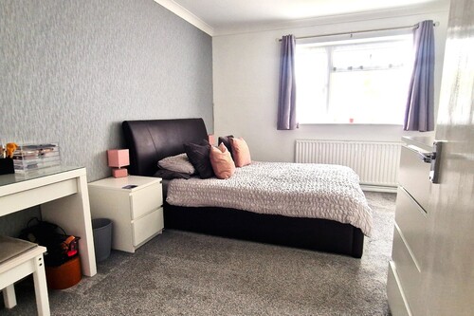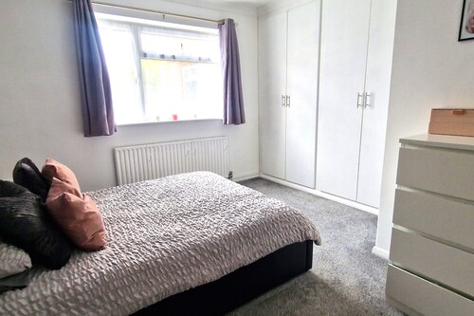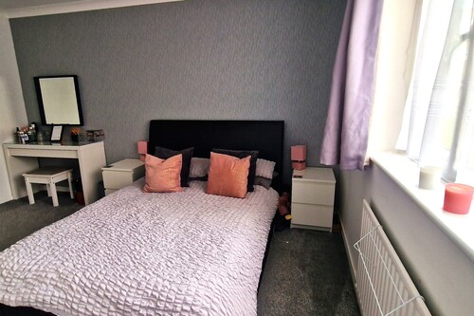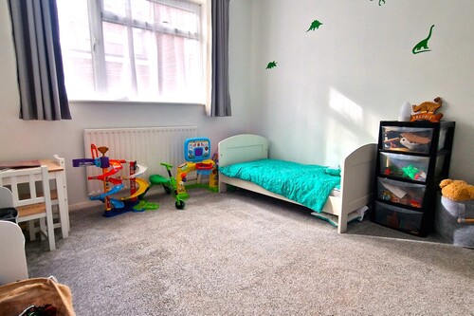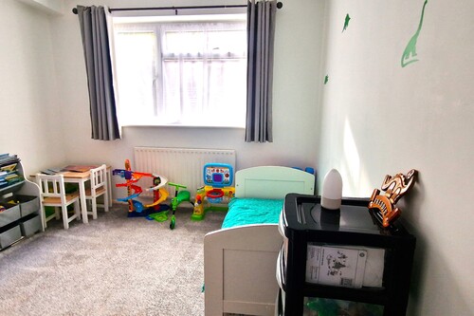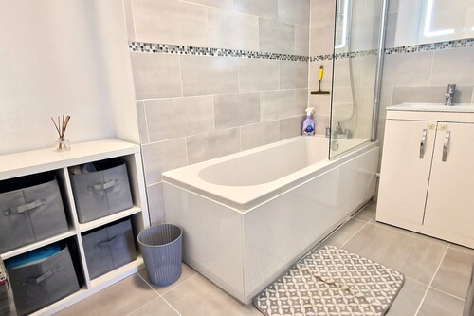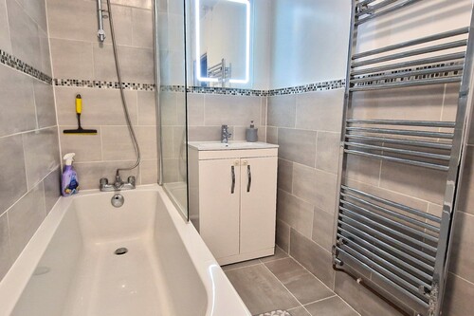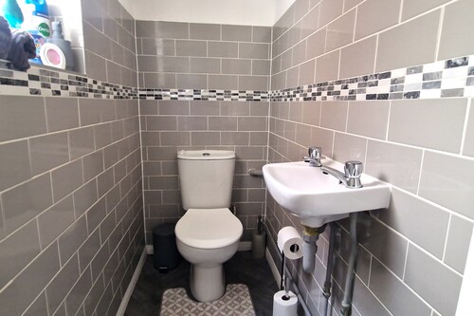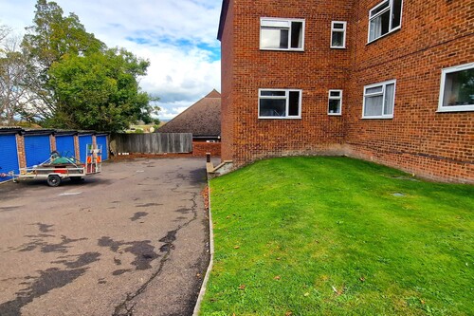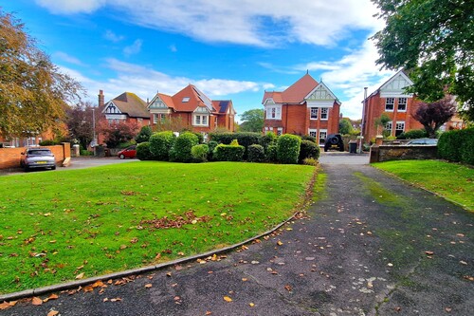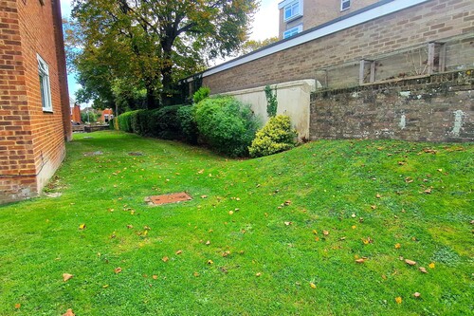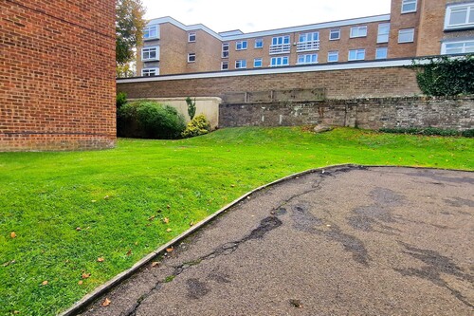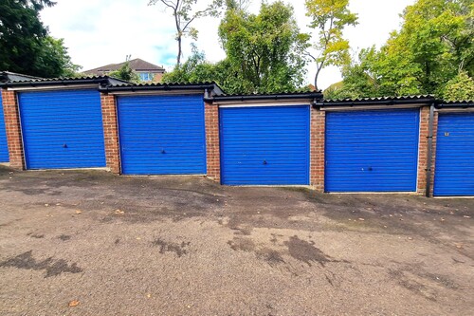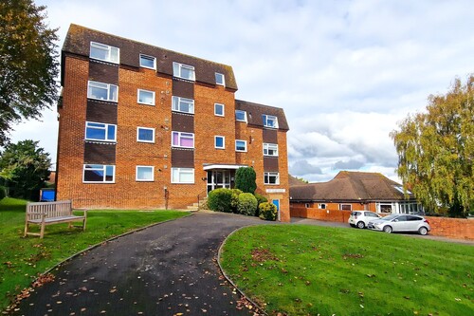Arundel Road, Eastbourne
Two bedroom ground floor flat
- Arundel Road, Eastbourne
£ 200,000
Eastbourne
2 Bedrooms
1 Bathroom
Flat
BN21 2EG
19-10-2023
Description
Guide Price £200,000 to £210,000
Phil Hall Estate Agents is delighted to bring to market this extremely well presented ground floor purpose built apartment set in the sought after Upperton Area of Eastbourne and within walking distance to Eastbourne town centre and train station.
Features from the property include two double bedrooms, modern bathroom with separate cloakroom, spacious living room/dining room, modern fitted kitchen, garage and communal grounds.
Set in Arundel Road and within easy access to the main A2021 Lewes Road, meaning anyone wanting access in and out of Eastbourne, then this property is ideal for you.
Upon entering the ground floor communal entrance hall via the secure entry phone system, follow the hallway round to the private front door.
Leading into the spacious entrance hall with two built in storage cupboards and entry phone system and access to the rest of the accommodation.
The light and airy living room/dining room has been freshly painted with new flooring and benefits from a double glazed window offering plenty of space for a freestanding dining room table and a living area.
The modern kitchen is fitted with a comprehensive range of wall mounted and matching base units with work surface over and comes complete with a one and a half bowl stainless steel single drainer sink unit with mixer taps and a built in electric oven with four ring electric hob with extractor hood over. There is space for a freestanding fridge freezer, tumble dryer and washing machine.
Bedroom one is a great size double and offers a selection of built in wardrobes with hanging rails and shelving. A double glazed window to one side and plenty of space for a dressing area. Bedroom two is another great size double with double glazed window.
The modern bathroom is fitted in a two piece white suite comprising of a panelled enclosed bath and a vanity wash hand basin and the separate cloakroom offers a two piece suite. Both finished to a very high standard.
Outside is a single garage and grounds.
Lease Information: We have been advised that the property is share of freehold and that there is approx 956 years remaining on the lease, service charge £2461.12 per annum. The agent has not had sight of confirmation documents and therefore the buyer is advised to obtain verification from their solicitor or surveyor. No investment buyers.
Entrance Hall
Living Room/Dining Room - 4.24m x 3.61m (13'11 x 11'10)
Modern Fitted Kitchen - 3.20m x 2.26m (10'06 x 7'05)
Bedroom One - 4.24m max x 3.53m max (13'11 max x 11'07 max)
Bedroom Two - 3.58m x 2.95m (11'09 x 9'08)
Modern Bathroom - 2.87m x 1.55m (9'05 x 5'01)
Separate Modern Cloakroom - 1.55m x 0.86m (5'01 x 2'10)
Single Garage
Council tax band: C
Floorplans
Brochures
Sorry, we do not have any brochure files at this time.




