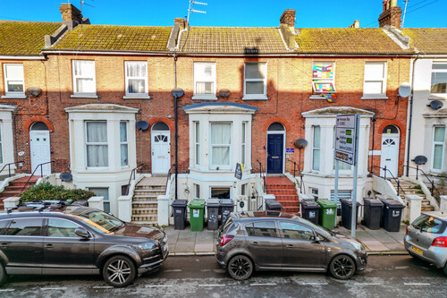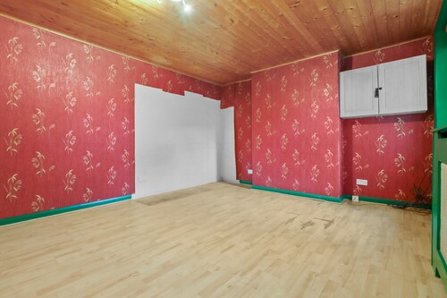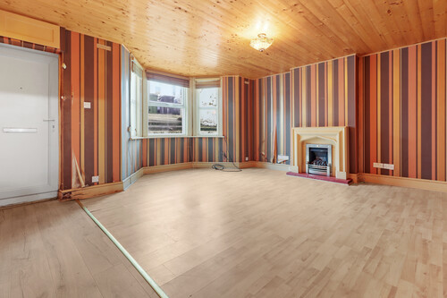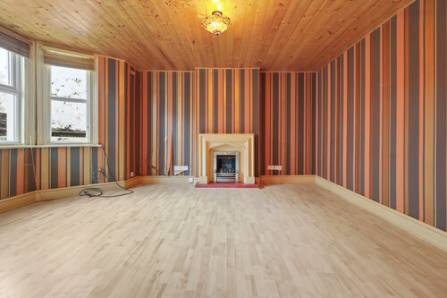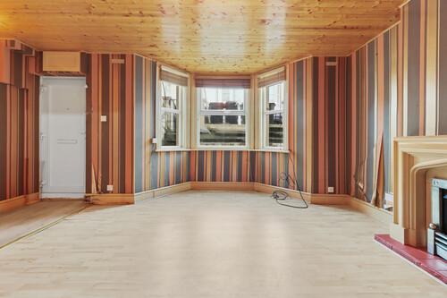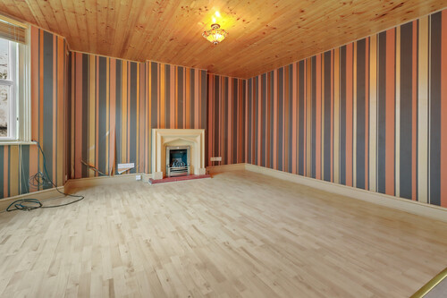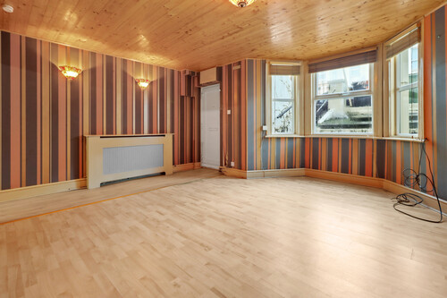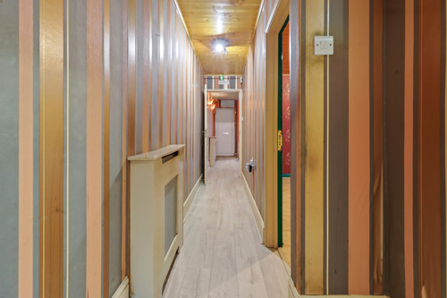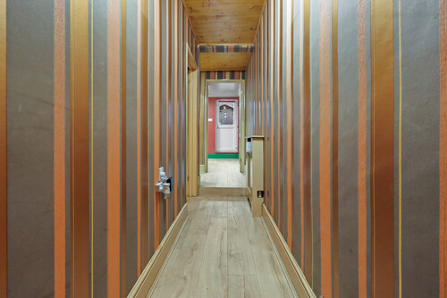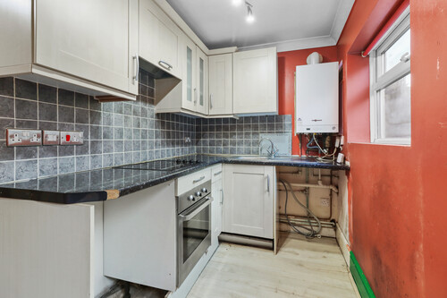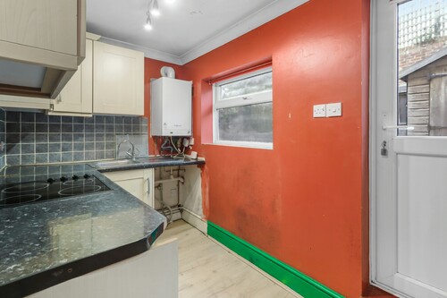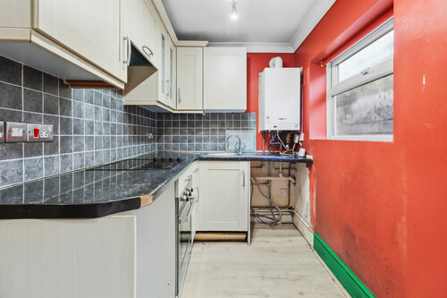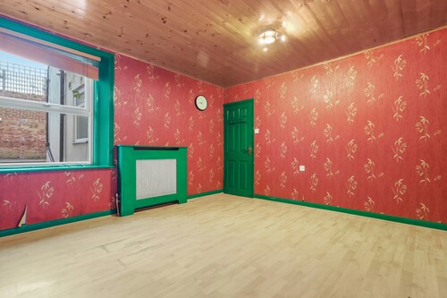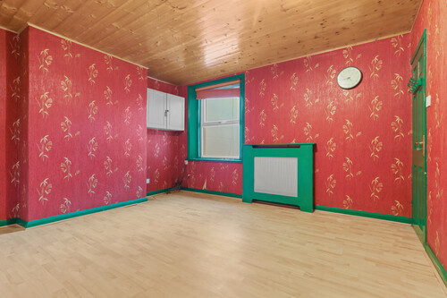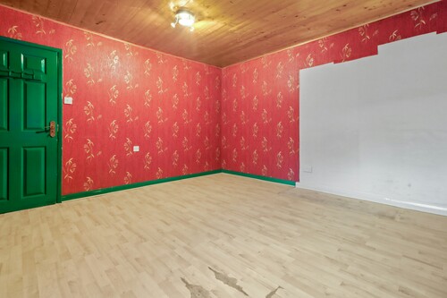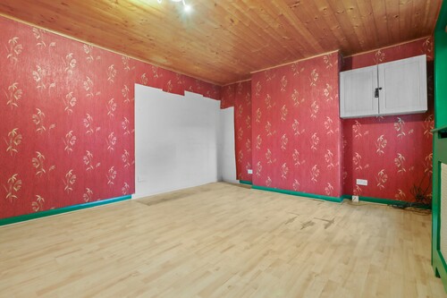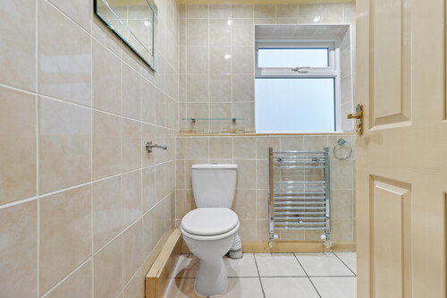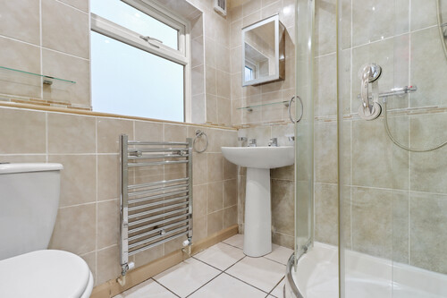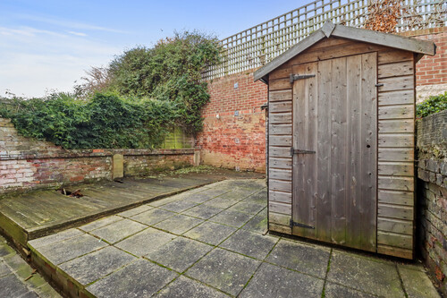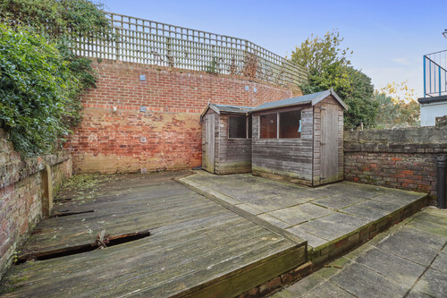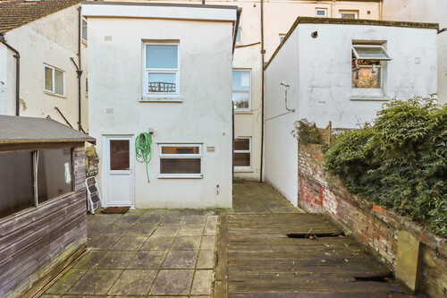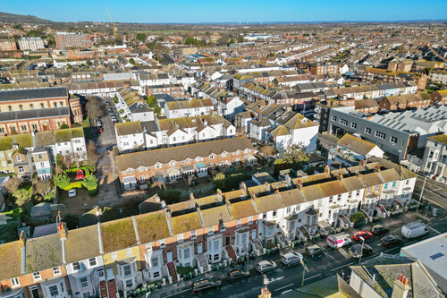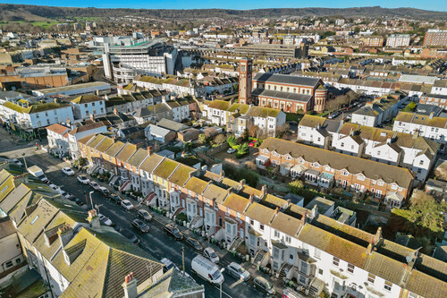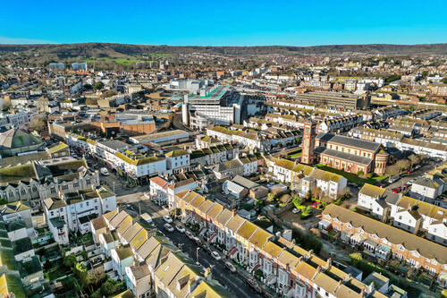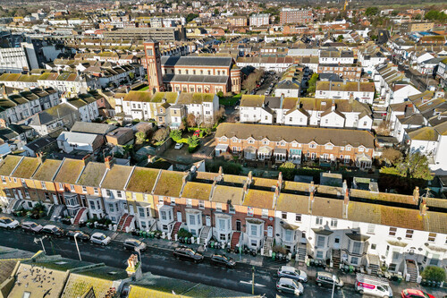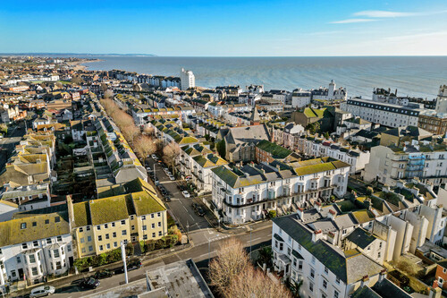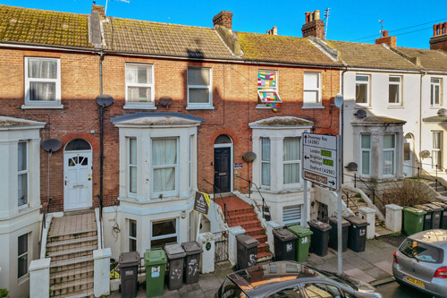Langney Road, Eastbourne
One bedroom garden flat
- Langney Road, Eastbourne
£ 125,000
Eastbourne
1 Bedroom
1 Bathroom
Flat
BN21 3QD
25-10-2023
Description
CASH BUYERS ONLY
Phil Hall Estate Agents is delighted to bring to the market this spacious converted flat located within walking distance to Eastbourne town centre and train station with its own private entrance and private garden.
Perfect for anyone looking for their first purchase or an investment buyer looking to increase their portfolio.
Features from the property include a spacious living room/dining room, a separate kitchen, a great size double bedroom and a modern fitted shower room. Other benefits include double glazed windows and gas central heating system to radiators.
Located in Langney Road and within a short walk to Eastbourne town centre with its wide selection of places to shop, eat and drink. Take full advantage of being so close to Eastbourne seafront and enjoy long walks along the coastline and Eastbourne train station is within easy reach with its excellent links to London and Gatwick.
As you enter the property via your own private entrance, you are greeted by the spacious living room/dining room with its double glazed bay window to the front allowing a lot of natural light into the room and a feature fireplace with surround. From here, you lead into the inner hallway with access into the bedroom, shower room and kitchen.
The kitchen is at the back and offers direct access into the private garden. The kitchen is fitted with a range of wall mounted and base units with work surface over. It comes with a stainless steel single drainer sink unit with mixer taps, built in electric oven with four ring electric hob and space for washing machine and under work surface fridge.
The bedroom is a generous size with double glazed window to the rear and the modern shower room is fitted in a three piece suite comprising of a corner shower cubicle, close coupled wc and pedestal wash hand basin.
To the rear is a private and enclosed rear garden comprising of a paved patio adjoining the property with an area of wooden decking to one side and two wooden garden potting sheds.
Lease Information: We have been advised that the flat is share of freehold and there will be a new 999 year lease added, service charge £360 per annum. The agent has not had sight of confirmation documents and therefore the buyer is advised to obtain verification from their solicitor or surveyor.
Private Entrance
Living Room/Dining Room - 5.08m max x 4.75m into bay (16'08 max x 15'07 into
Kitchen - 3.28m x 1.73m (10'09 x 5'08)
Bedroom - 4.09m max x 3.78m (13'05 max x 12'05)
Shower Room - 1.93m x 1.68m (6'04 x 5'06)
Private Garden
Council tax band: A
Floorplans
Brochures
Sorry, we do not have any brochure files at this time.




