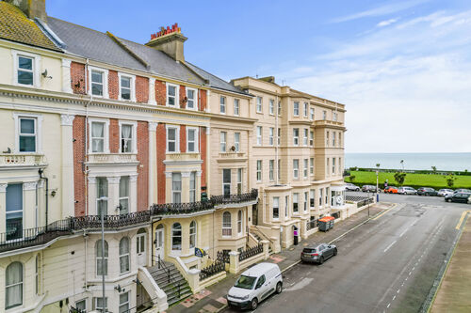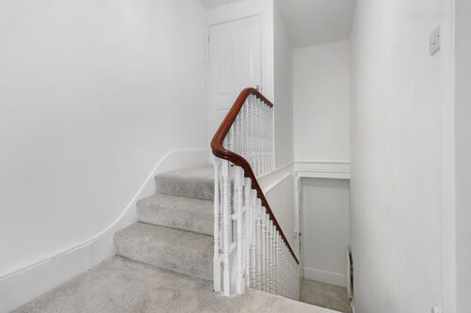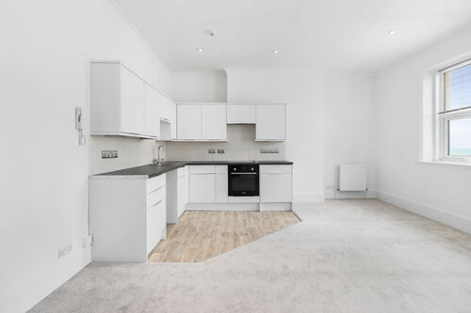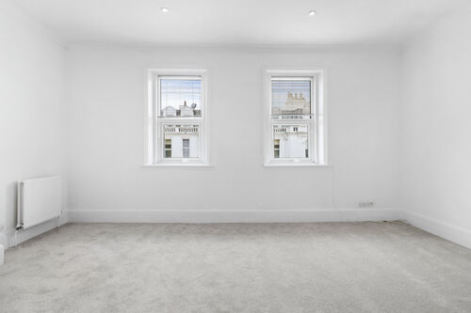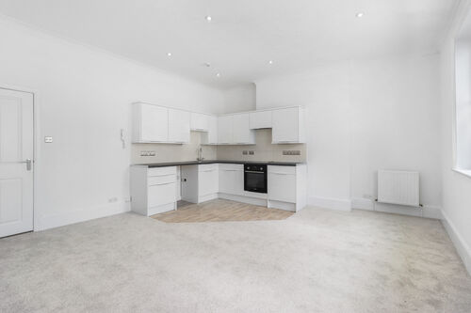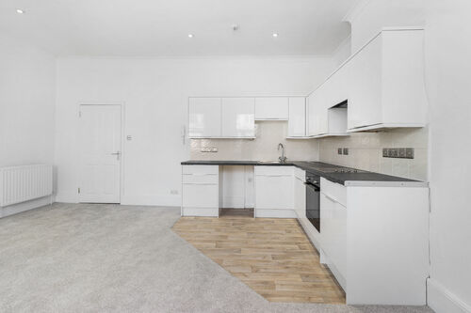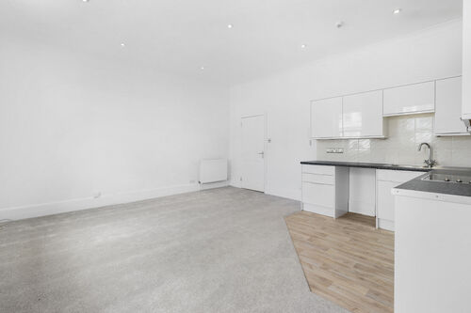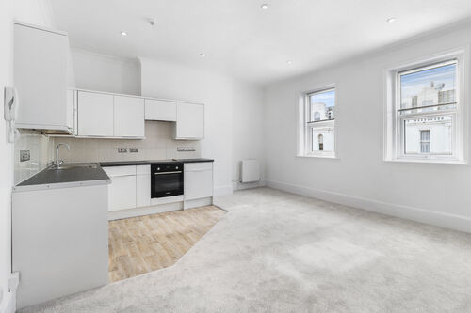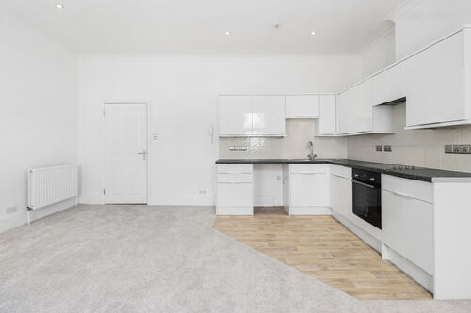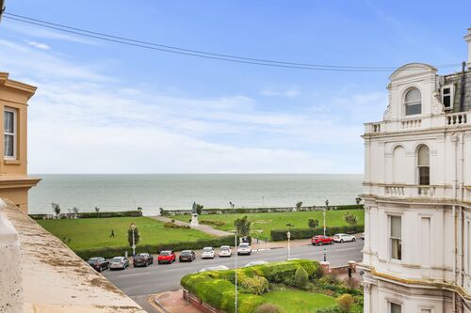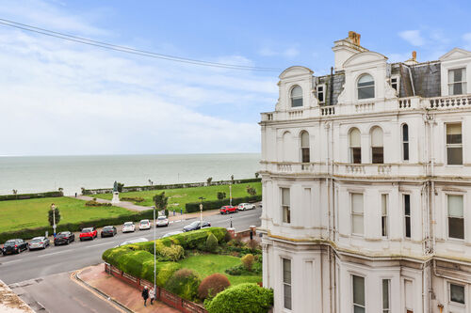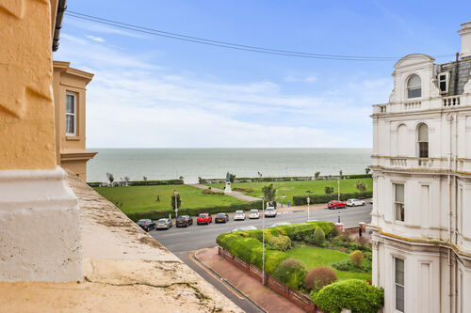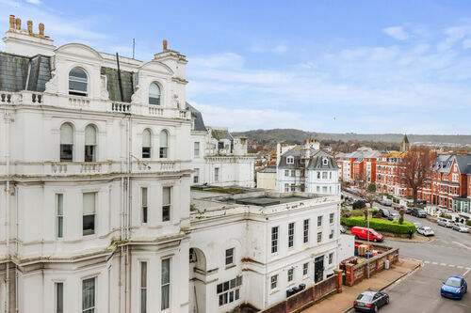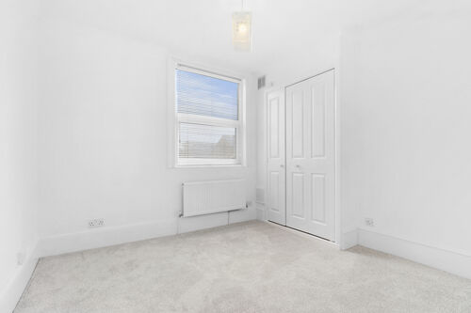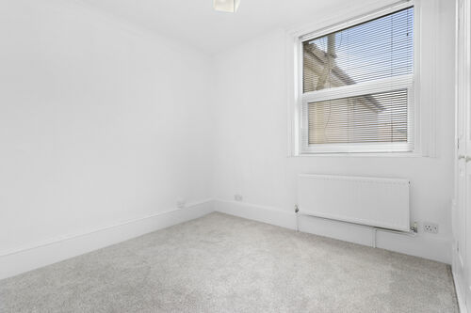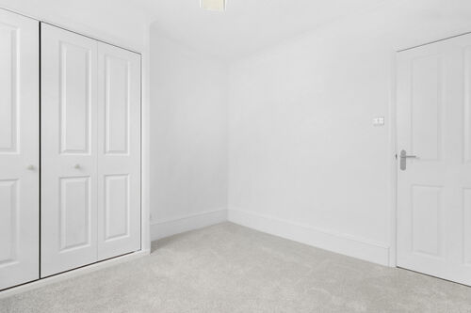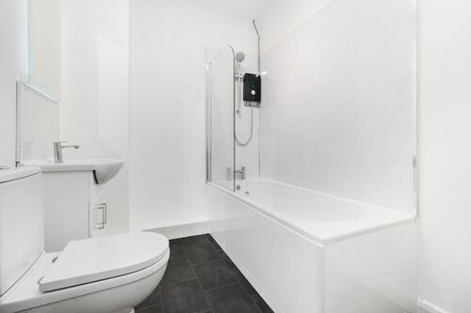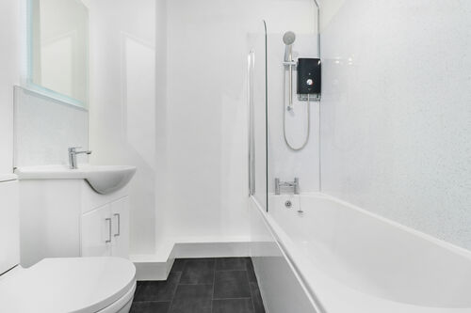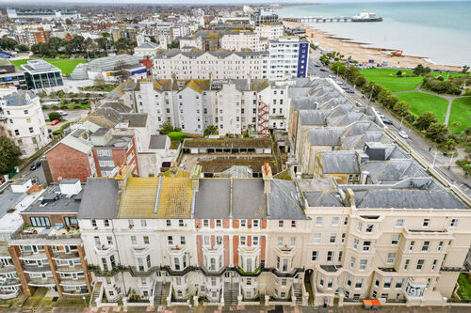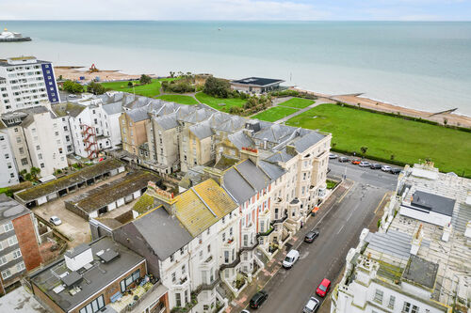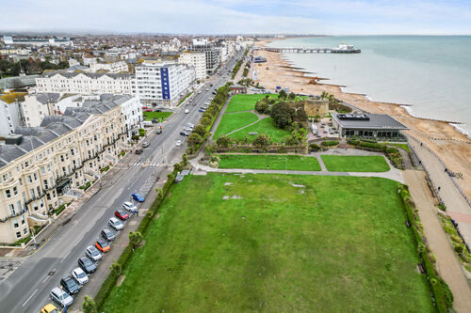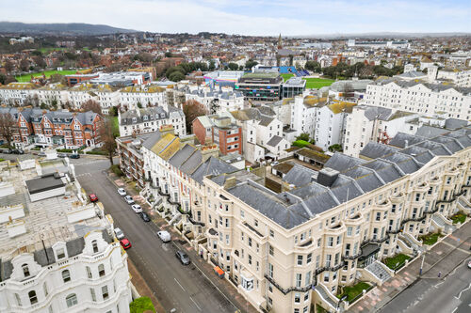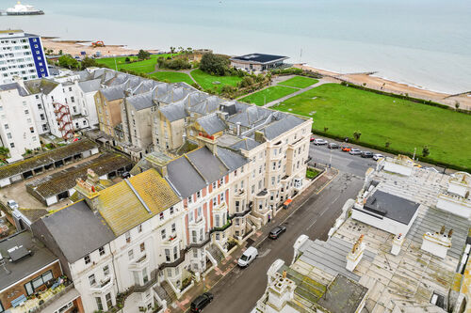Jevington Gardens, Eastbourne
One bedroom third floor flat
- Jevington Gardens, Eastbourne
£ 180,000
Eastbourne
1 Bedroom
1 Bathroom
Flat
BN21 4EH
16-11-2023
Description
Phil Hall Estate Agents is delighted to bring to the market this recently improved and modernised third floor split level apartment with delightful sea views from the living room located in a very popular location and ideally situated within a short walk to Eastbourne seafront and town centre.
Features include one bedroom, modern bathroom, open plan living room/kitchen and storage cupboard.
Located in Jevington Gardens with its delightful views over The Grand Hotel and within a short walk to local shops and Towner art gallery. Enjoy being so close to Eastbourne seafront and stunning walks along the coastline. Eastbourne town centre is within easy reach with its wide range of shopping facilities and Eastbourne train station with its excellent links to London and Gatwick.
Upon entering the ground floor entrance hall, follow the stairs to the third floor landing. Upon entering the property you approach the entrance area with stairs leading to the split level landing. From here you can access to the apartments accommodation and further stairs lead to an additional landing area with built in storage cupboard.
The stunning and spacious open plan living room/kitchen is beautifully presented with two double glazed windows to the front and both benefitting with sea views to the side. This room offers plenty of space with its high ceiling adding to the character of the room.
The kitchen area is designed with a range of wall mounted and matching base units with work surface over. It comes fitted with a stainless steel single drainer sink unit and a built in oven with a four ring hob and extractor hood over. There is space and plumbing for a washing machine along with space for a freestanding fridge freezer.
The bedroom is rear facing with a built in wardrobe and the modern bathroom is fitted in a three piece suite. The property has been finished to a very high standard with new carpets and flooring and painted throughout.
Internal viewing highly recommended. Chain free
Communal Entrance Hall - Stairs leading to the third floor communal landing
Third Floor Communal Landing - Private door leading into the property
Private Entrance Hall - Stairs leading to the private landing
Landing - Access to all the accommodation with stairs leading into the storage cupboard
Open Plan Living Room/Kitchen - 5.49m max x 4.75m (18'00 max x 15'07)
Inner Landing - 1.91m x 0.91m (6'03 x 3'00)
Bedroom - 3.07m max x 2.90m (10'01 max x 9'06)
Bathroom - 2.34m x 1.88m (7'08 x 6'02)
Storage Cupboard - 1.14m x 0.81m (3'09 x 2'08)
Lease Information: Lease Information: We have been advised that the property is share of freehold and there is approx 995 years remaining on the lease, the service charge is £1500 per annum. The agent has not had sight of confirmation documents and therefore the buyer is advised to obtain verification from their solicitor or surveyor.
Council Tax Band: A
Floorplans
Brochures
Sorry, we do not have any brochure files at this time.




