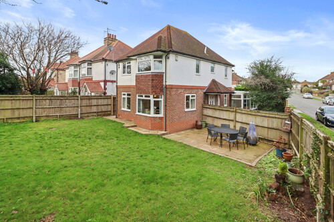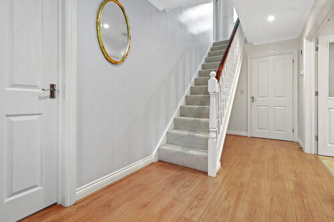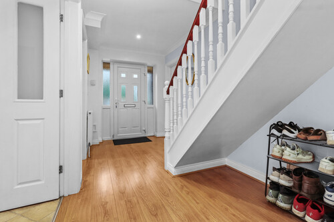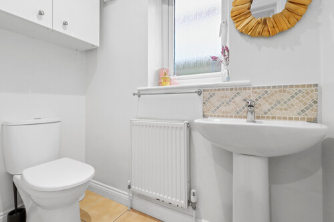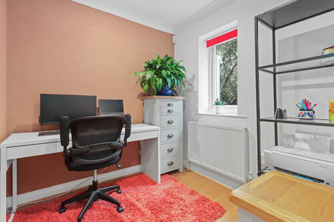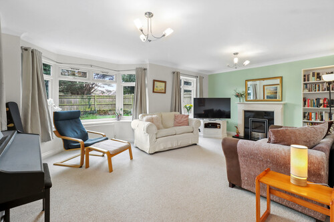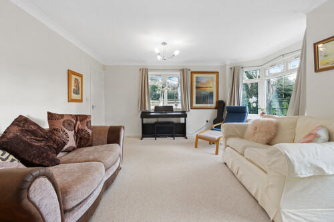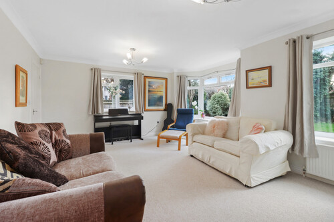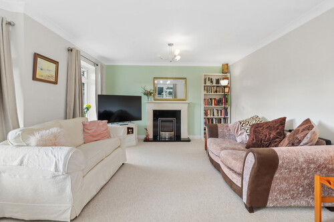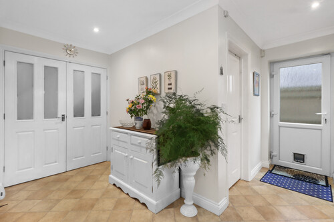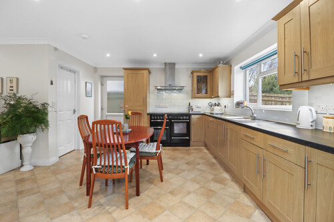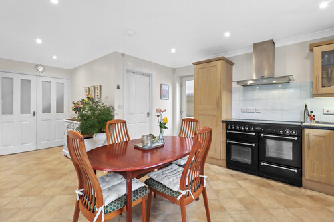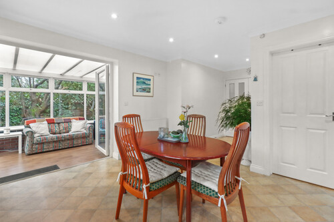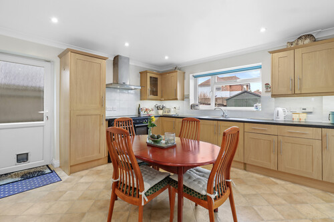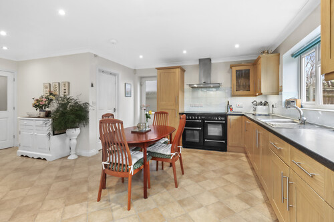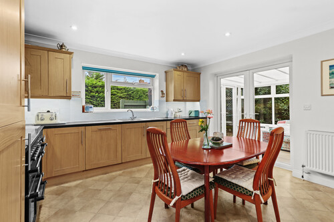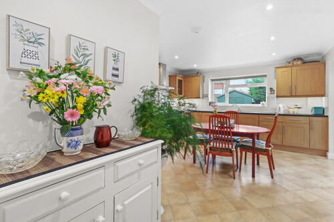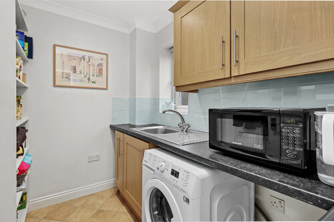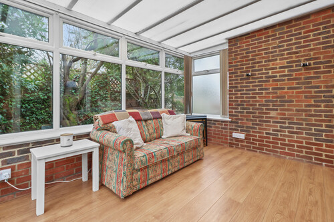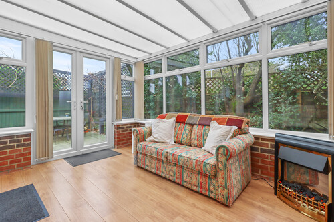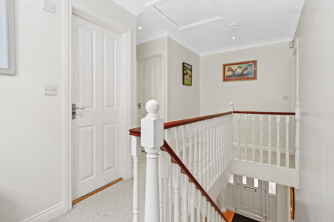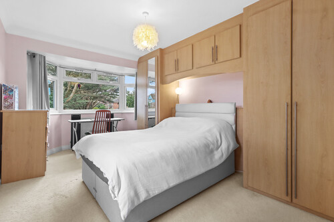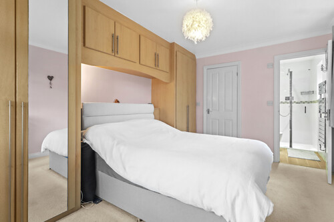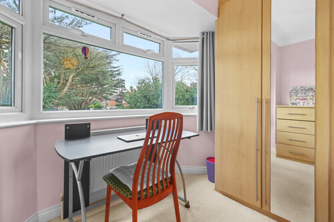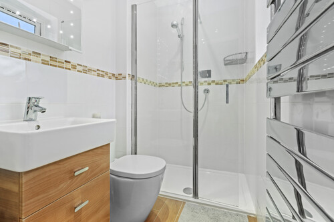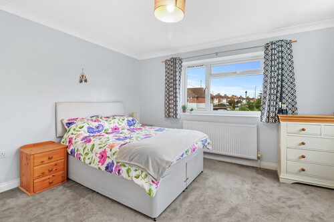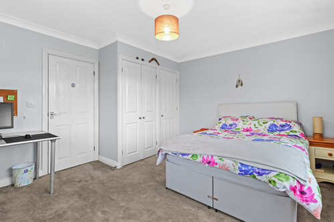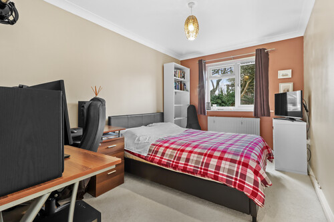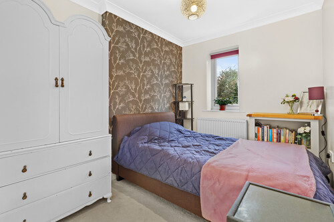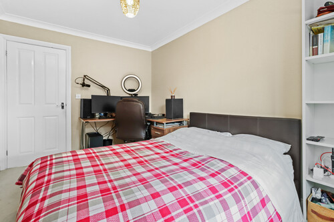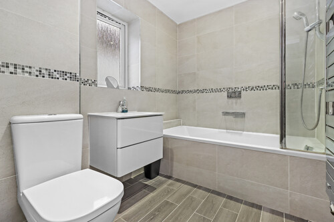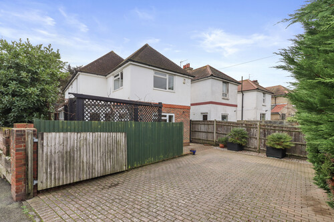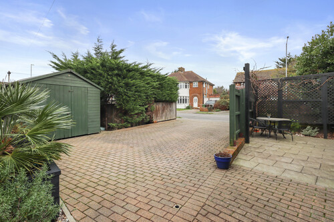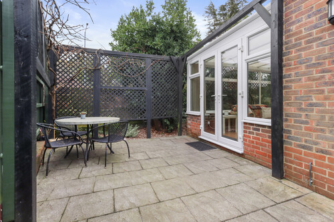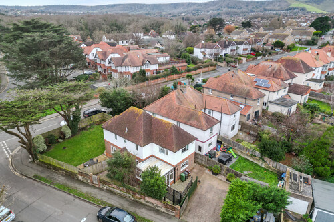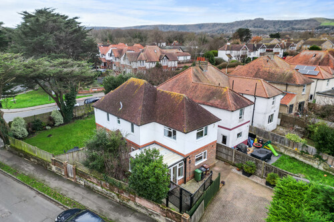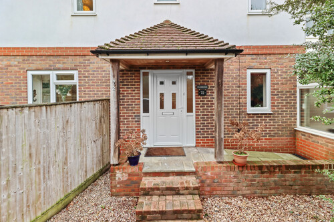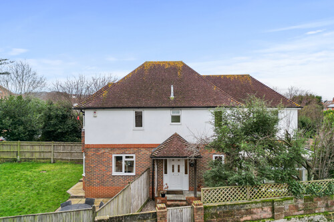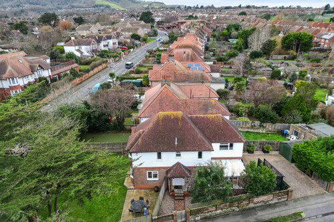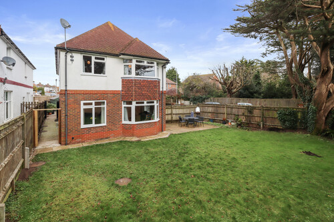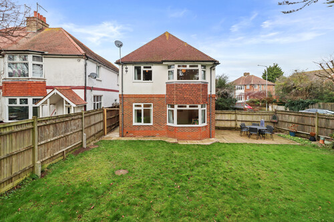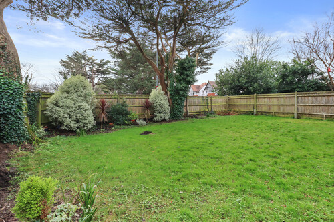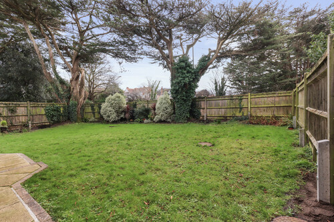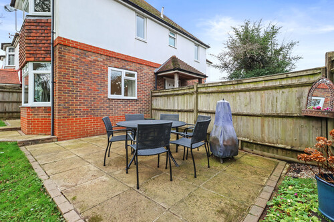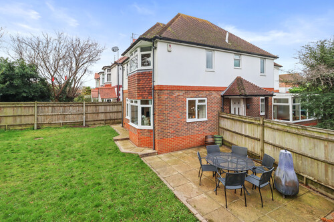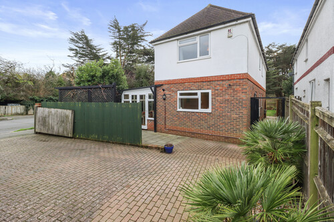Freeman Avenue, Eastbourne
Four bedroom detached house
- Freeman Avenue, Eastbourne
£ 525,000
Eastbourne
4 Bedrooms
2 Bathrooms
Detached
BN22 9NX
04-01-2024
Description
Phil Hall Estate Agents is delighted to bring to the market this spacious detached family home in excellent order throughout offering a large amount of space and natural light. Located in the popular and sought after Hampden Park area and within a short walk to Hampden Park train station, recreational park, local shops and schools.
Features from the property include four bedrooms with a modern ensuite shower room to the master bedroom, a modern family bathroom, spacious living room, modern fitted kitchen/dining room with separate utility room, conservatory and study. To the outside is off road parking and private gardens.
Located in Freeman Avenue and a short walk to Hampden Park Recreational Grounds with its delightful walks, playing fields and Lakeside Tea Chalet. The property is perfectly positioned within a short walk to Hampden Park train station with its excellent links into Eastbourne, London and Gatwick.
Upon entering the property you approach the entrance hall with access to the ground floor accommodation and stairs leading to the first floor landing. The spacious living room is double aspect with views over the garden, the stunning kitchen is fitted with a range of wall mounted and matching base units with plenty of space for a dining room table and access to the utility room and conservatory. Also on the ground floor is a study and cloakroom.
Leading up the stairs to the first floor landing is four bedrooms and the family bathroom. Bedroom one is double aspect with fitted bedroom suite and access to the ensuite shower room which is fitted in a three piece suite. Bedroom two also benefits from a double aspect outlook. The modern bathroom is fitted in a three piece white suite.
The private gardens offer a large amount of privacy which is mainly laid to lawn with a patio to one side. A second private patio area is off the conservatory and there is a brick blocked driveway offering off road parking for several vehicles.
Internal viewing recommended.
Entrance Hall
Ground Floor Cloakroom
Study - 2.21 x 2.13 (7'3" x 6'11")
Living Room - 4.04 x 3.81 (13'3" x 12'5")
Conservatory - 3.91 x 2.90 (12'9" x 9'6")
Kitchen/Dining Room - 4.04 x 3.81 (13'3" x 12'5")
Utility Room - 2.34 x 1.73 (7'8" x 5'8")
First Floor Landing
Bedroom One - 4.57 x 3.05 into bay (14'11" x 10'0" into bay)
Ensuite Shower Room
Bedroom Two - 4.04 x 3.81 (13'3" x 12'5")
Bedroom Three - 3.84 x 2.62 (12'7" x 8'7")
Bedroom Four - 2.92 x 2.39 (9'6" x 7'10")
Family Bathroom
Off Road Parking
Private Gardens
Council tax band: E
Floorplans
Brochures
Sorry, we do not have any brochure files at this time.




