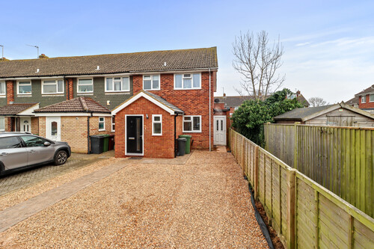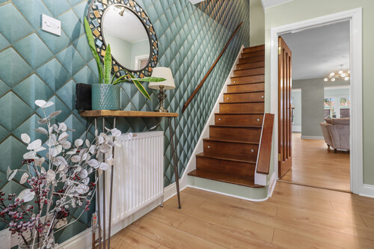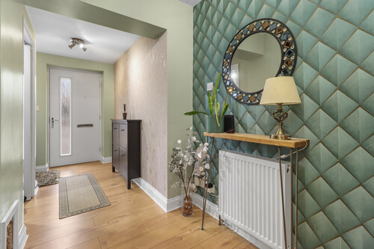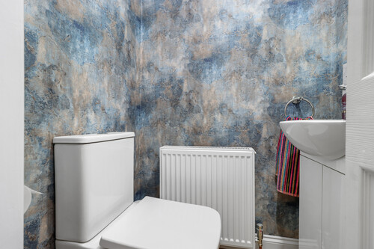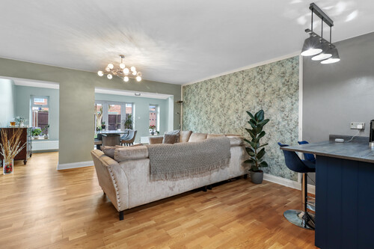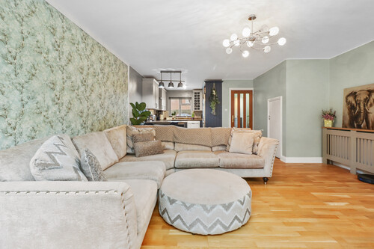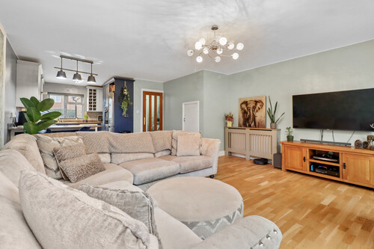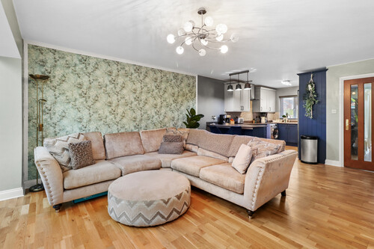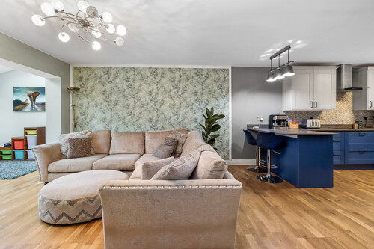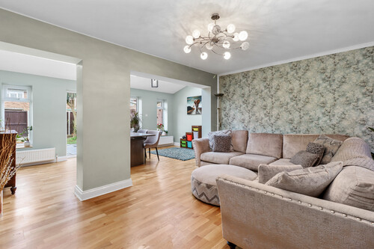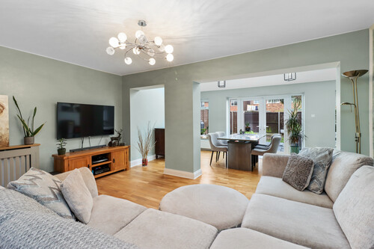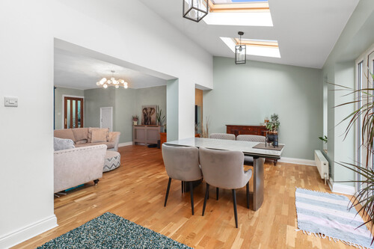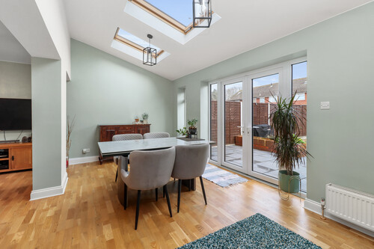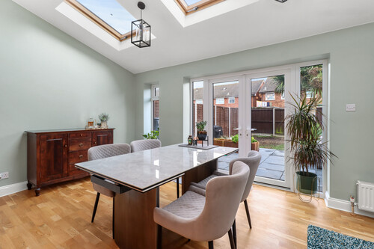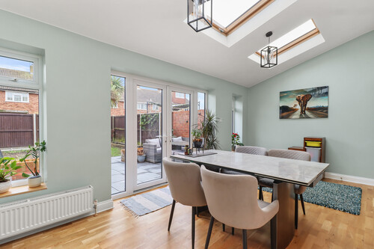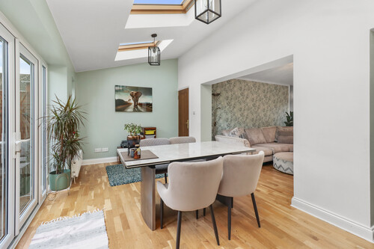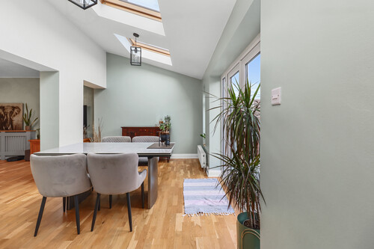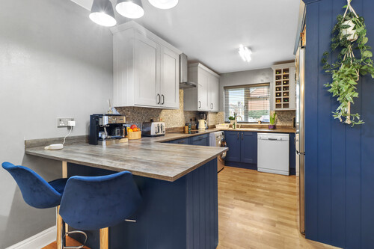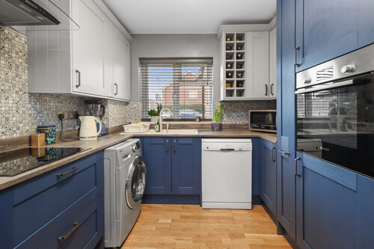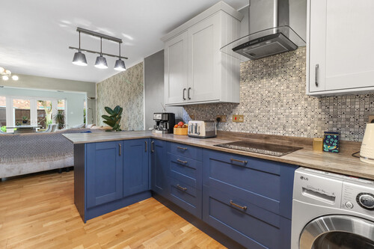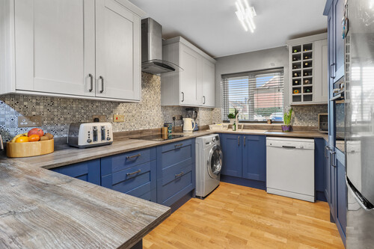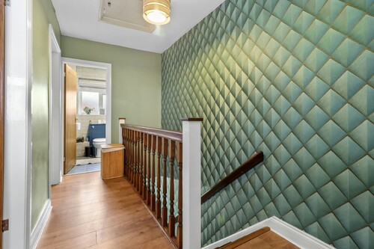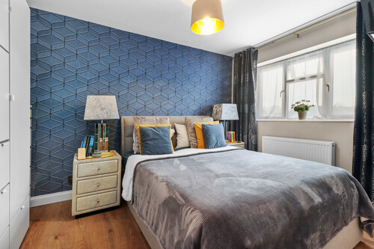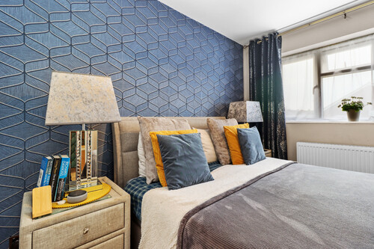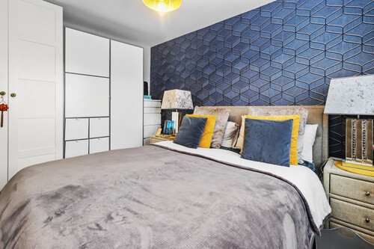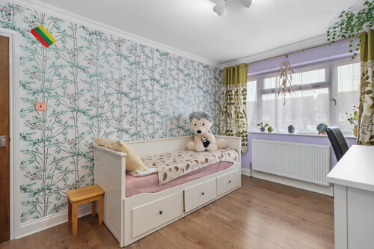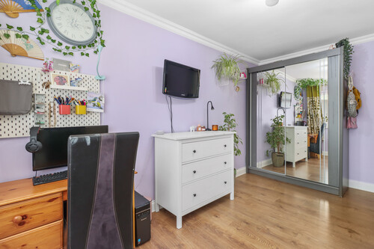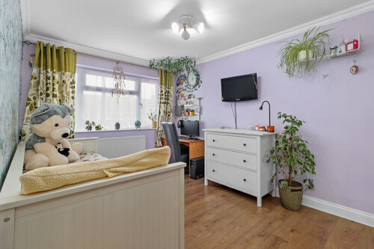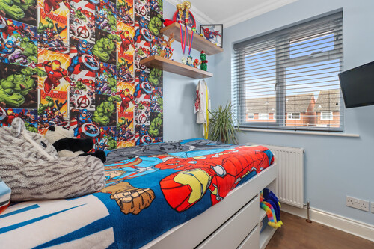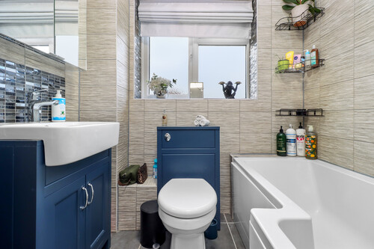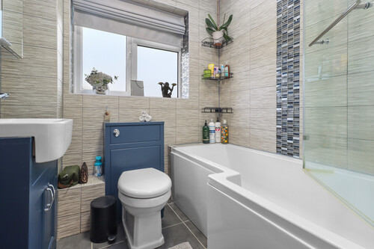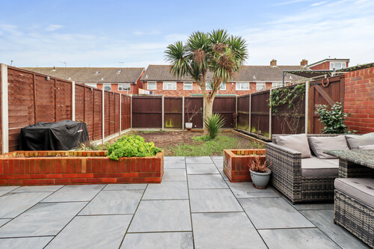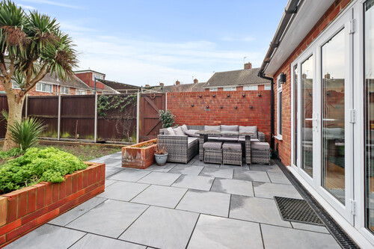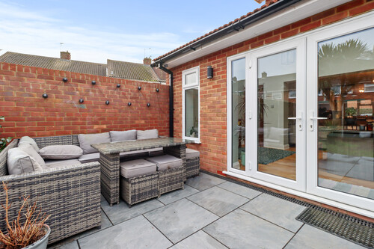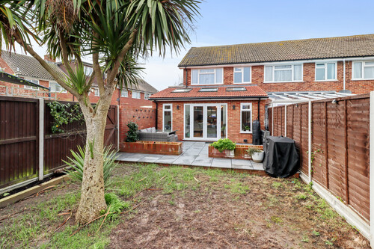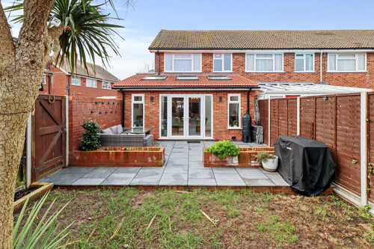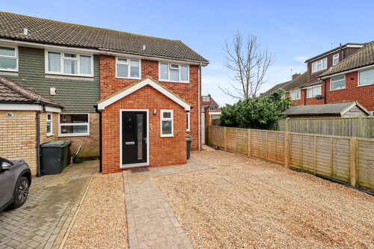Winkney Road, Eastbourne
Three bedroom end of terrace house
- Winkney Road, Eastbourne
£ 300,000
Eastbourne
3 Bedrooms
1 Bathroom
End of Terrace
BN22 9LL
12-01-2024
Description
Guide Price £300,000 to £320,000
Phil Hall Estate Agents is delighted to bring to the market this extended and improved end of terrace house located in the popular Hampden Park area of Eastbourne and within walking distance to local schools, bus route and other local amenities.
Features from the property include three bedrooms, modern bathroom, ground floor cloakroom, open plan ground floor accommodation with a modern fitted kitchen/breakfast room, spacious living area and extended dining area, private rear garden and off road parking.
Located in Winkney Road and within a short walk to Hampden Park train station and a short drive to the beautiful Hampden Park, meaning this property is perfectly located for either a family wanting more space or an investment buyer wanting to maximise their return. Also within easy access to Lottbridge Drove in and out of Eastbourne.
As you enter the property you approach the extended entrance hall with space for coats and a ground floor cloakroom. Leading into the spacious and delightful open plan reception room you immediately see the extensive work carried out by the current owners. The stunning kitchen/breakfast room is fitted with a range of wall mounted and base units with work surface over, the living room area is spacious and dining room, with its three velux style windows is light and airy with direct access into the rear garden.
Leading up the stairs to the first floor landing is three bedrooms and the family bathroom. Bedroom one and three are rear facing with views over the garden and bedroom two is front facing. The modern bathroom is fitted in a three piece suite comprising of a panelled enclosed bath with shower over, close coupled wc and wash hand basin.
To the front is off road parking and to the rear is a private and enclosed rear garden comprising of a paved patio area adjoining the property leading to an area of lawn beyond.
To fully appreciate the size and condition of this home, we strongly recommend an internal viewing.
Vendor suited
Entrance Hall
Ground Floor Cloakroom - 1.27m x 1.02m (4'02 x 3'04)
Open Plan Ground Floor Accommodation
Kitchen/Breakfast Area - 3.73m x 2.72m (12'03 x 8'11)
Living Area - 5.56m x 4.78m (18'03 x 15'08)
Dining Area - 5.54m x 2.72m (18'02 x 8'11)
First Floor Landing
Bedroom One - 4.32m x 2.87m (14'02 x 9'05)
Bedroom Two - 3.78m x 2.84m (12'05 x 9'04)
Bedroom Three - 2.57m x 1.83m (8'05 x 6'00)
Bathroom - 1.93m x 1.80m (6'04 x 5'11)
Private Rear Garden
Off Road Parking
Council Tax Band: B
Floorplans
Brochures
Sorry, we do not have any brochure files at this time.




