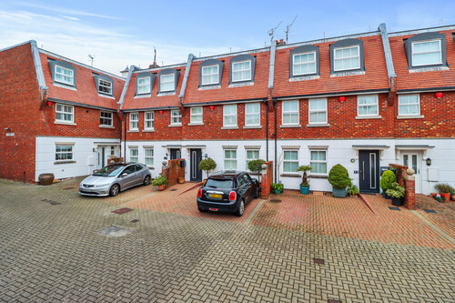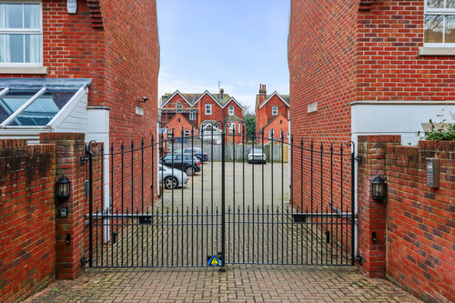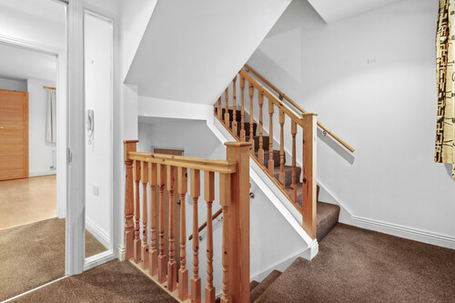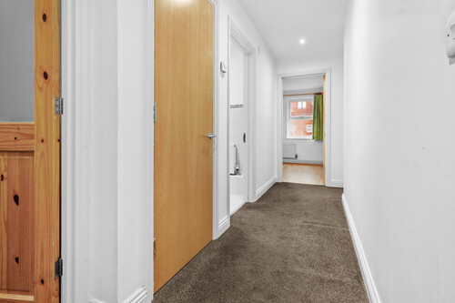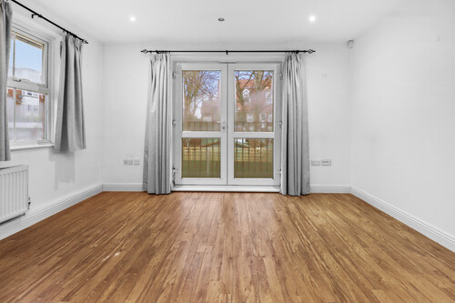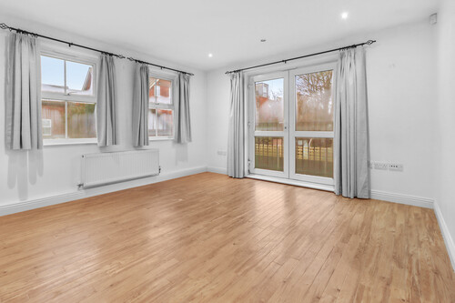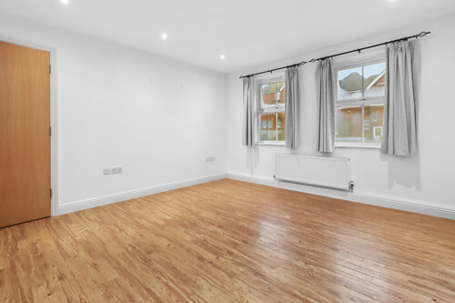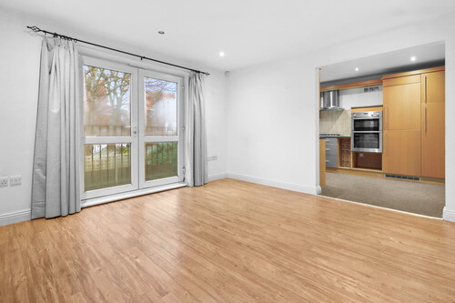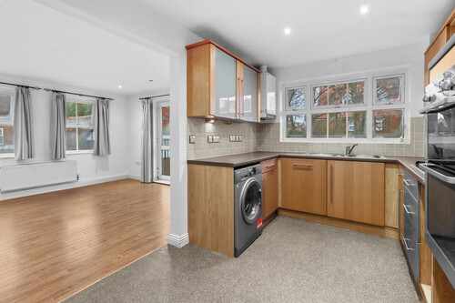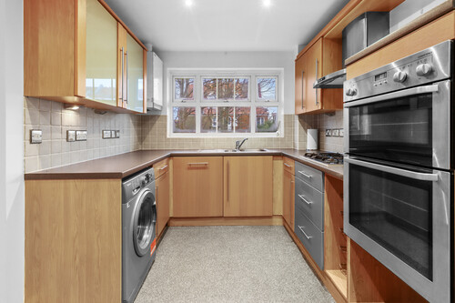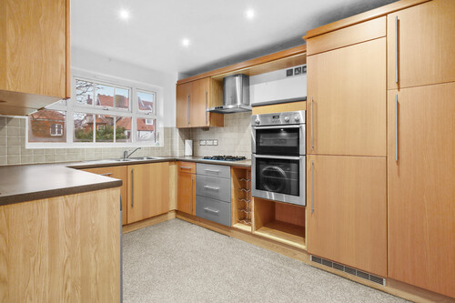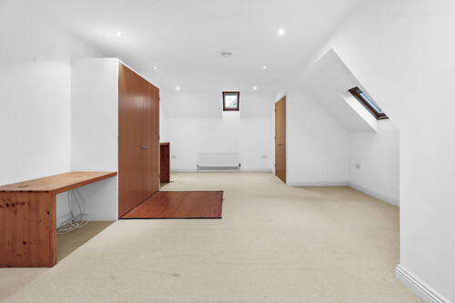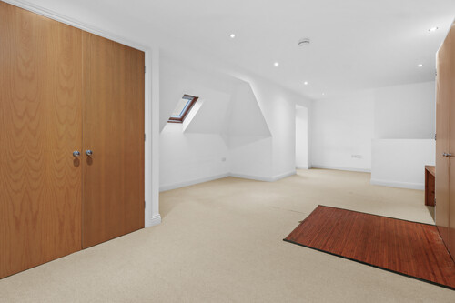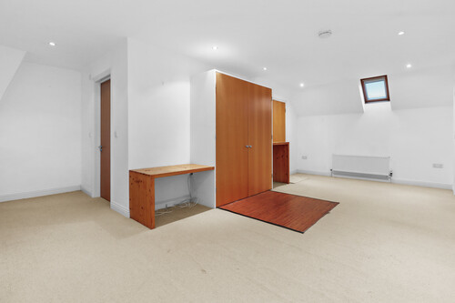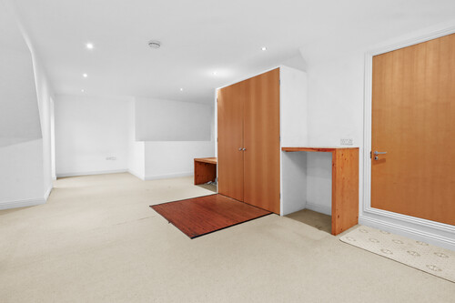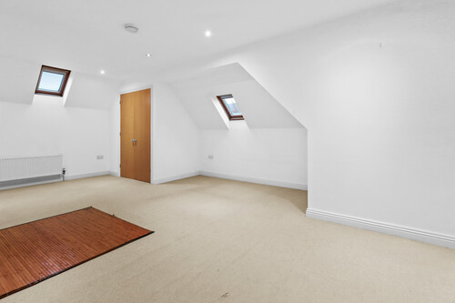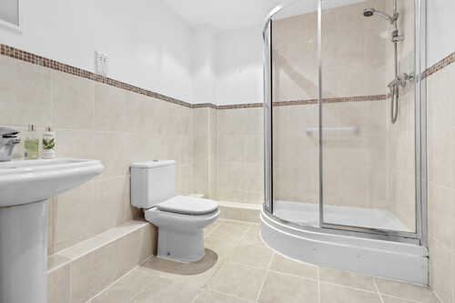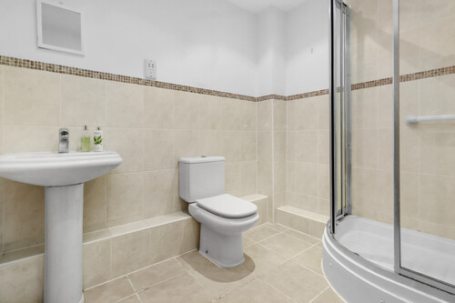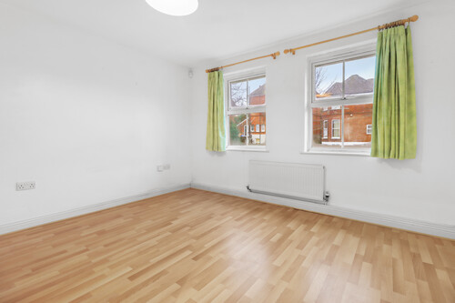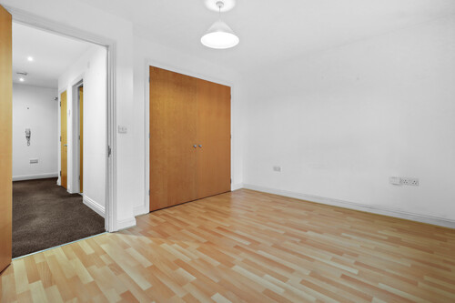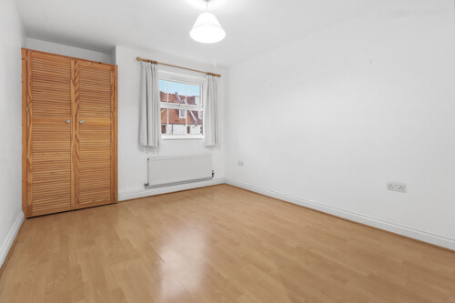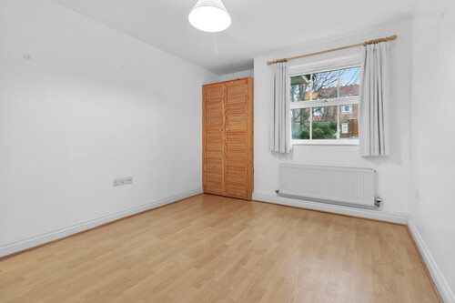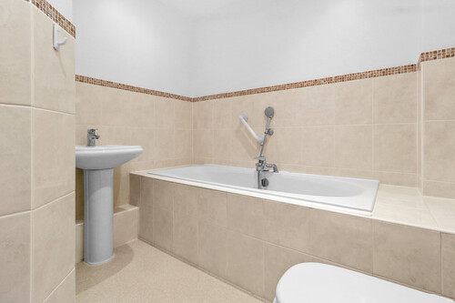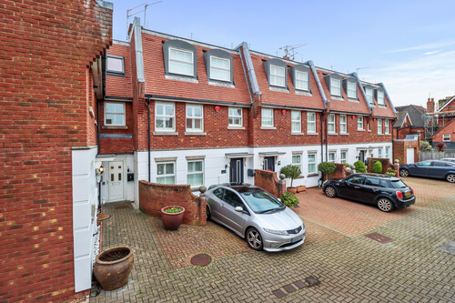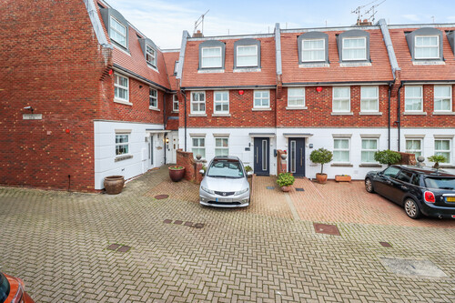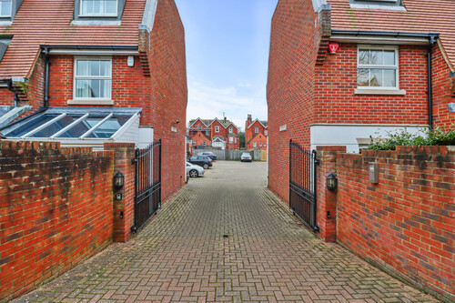Churchfield Square, Eastbourne
Three bedroom split level apartment
- Churchfield Square, Eastbourne
£ 300,000
Eastbourne
3 Bedrooms
2 Bathrooms
Flat
BN21 2GN
12-01-2024
Description
Phil Hall Estate Agents is delighted to bring to the market this spacious split level apartment located within a gated development in the popular and sought after Upperton Area of Eastbourne and within walking distance to Eastbourne town centre, train station and other local amenities.
Features include three double bedrooms, modern ensuite shower room and family bathroom, spacious living room leading into the modern fitted kitchen, plenty of storage space, allocated parking space and a garage.
Set in Churchfield Square which can be accessed via either St Annes Road or Eversfield Road in the Upperton Area and is extremely popular for anyone wanting easy access to Eastbourne town centre and train station. The quiet development is located in a tucked away position and extremely secure with the gated entrance.
Entering the communal entrance which only has access to the two flats, follow the stairs up to the private front door. Leading into the property, further stairs lead to the landing with access to the first floor accommodation and further stairs leading to the second floor with access to the master bedroom.
The light and airy living room is spacious and leads nicely onto the modern kitchen which is fitted with a range of wall mounted and matching base units with work surface over and comes complete with integrated cooker, gas hob with extractor hood over, fridge and freezer and space for washing machine.
Bedroom two and three are located on this floor, each doubles with built in wardrobes along with the modern fitted bathroom which comprises of a panelled enclosed bath, close coupled wc and wash hand basin.
Leading up to the second floor, you will find the master bedroom which is a generous size and comprises of a selection of built in storage cupboards. One cupboard opens up into a kitchenette area with base units with a stainless steel sink. The ensuite shower room is fitted with a three piece modern suite.
Outside you will find a garage and allocated parking.
Lease Information: We have been advised that the property is share of freehold and that there is approx 979 years remaining on the lease, service charge £450 per annum. The agent has not had sight of confirmation documents and therefore the buyer is advised to obtain verification from their solicitor or surveyor.
Entrance Hall
First Floor Landing
Living Room - 3.91 x 3.81 (12'9" x 12'5")
Kitchen - 4.06 x 2.51 (13'3" x 8'2")
Bedroom Two - 3.81 x 3.20 (12'5" x 10'5")
Bedroom Three - 3.58 x 3.00 (11'8" x 9'10")
Bathroom
Second Floor
Bedroom One - 8.13 max x 4.50 max (26'8" max x 14'9" max)
Ensuite Shower Room
Outside
Garage And Parking
Council Tax Band: D
Floorplans
Brochures
Sorry, we do not have any brochure files at this time.




