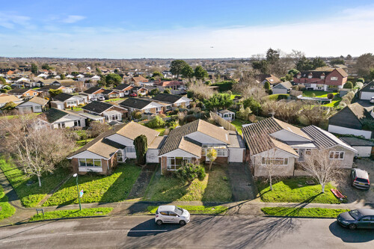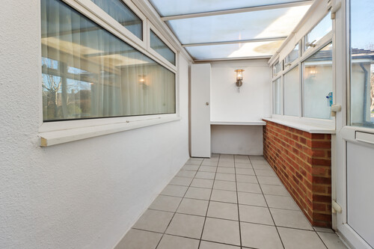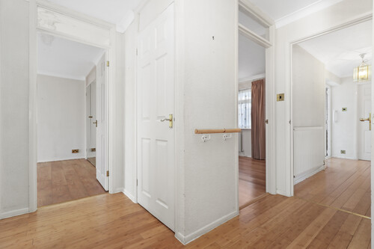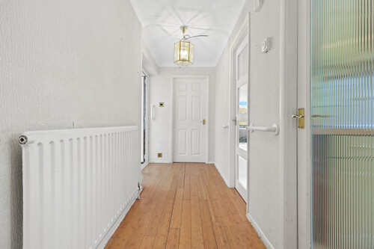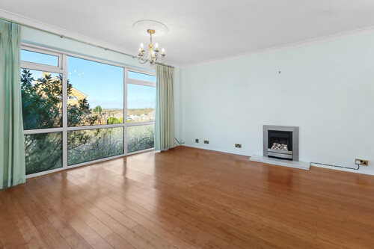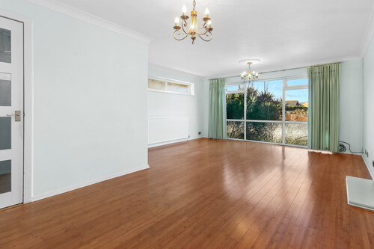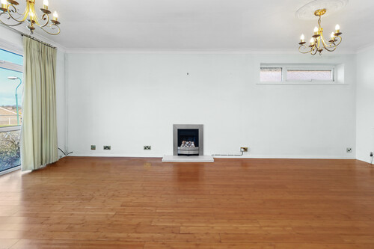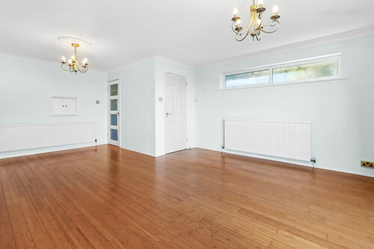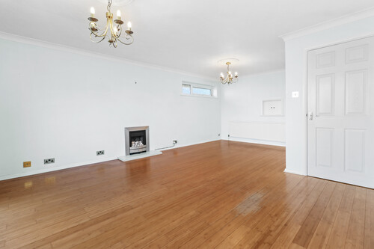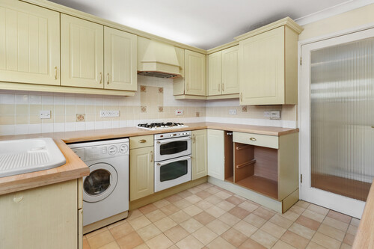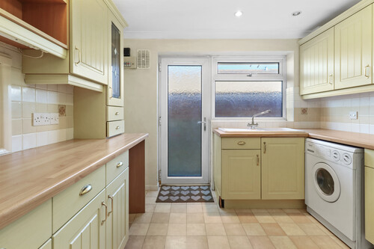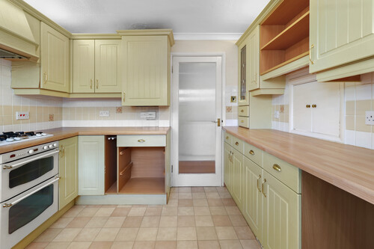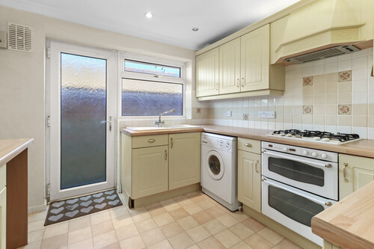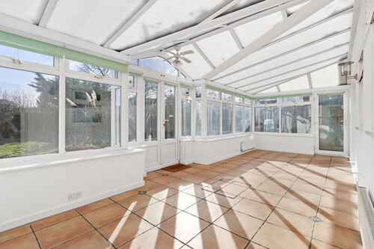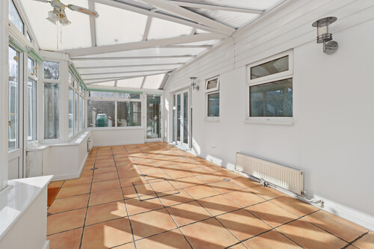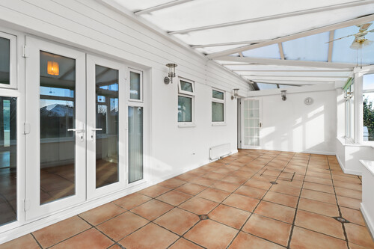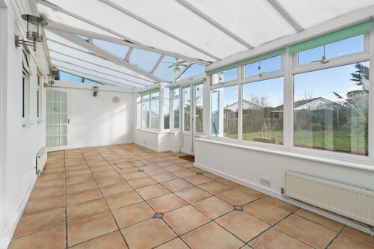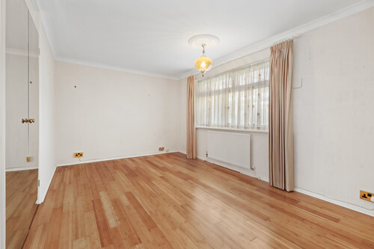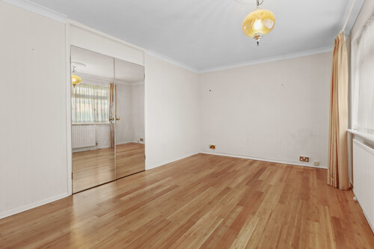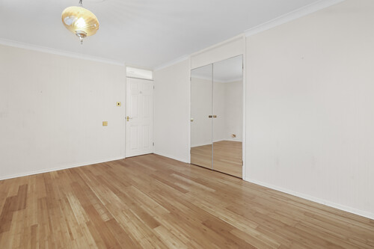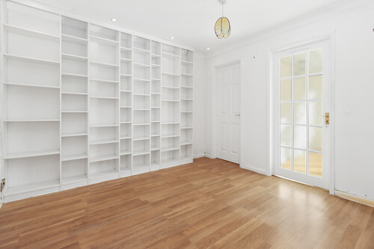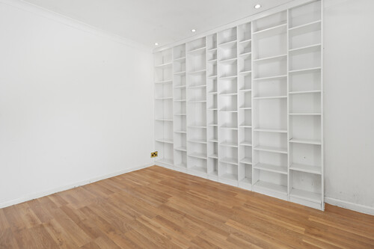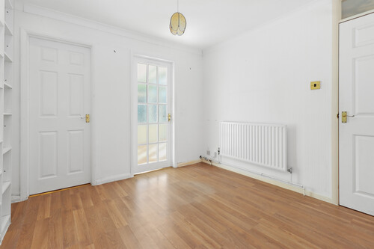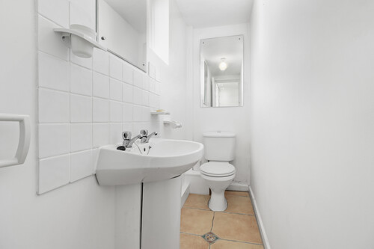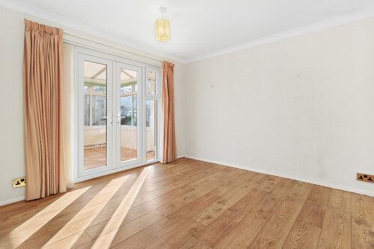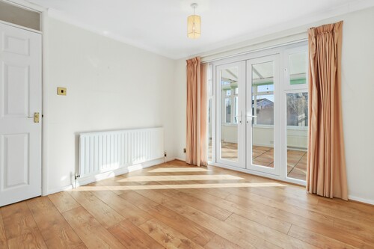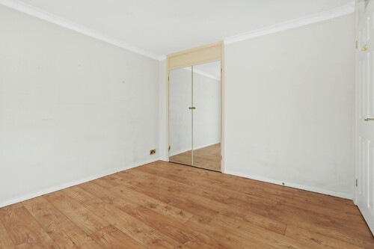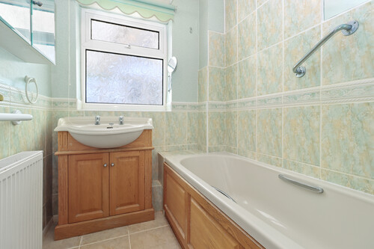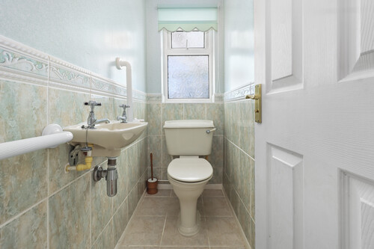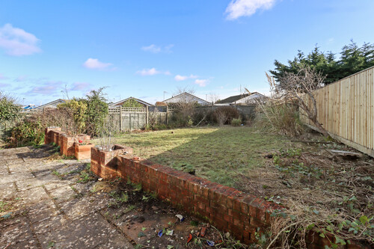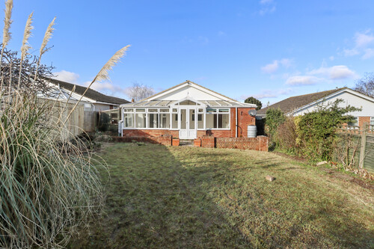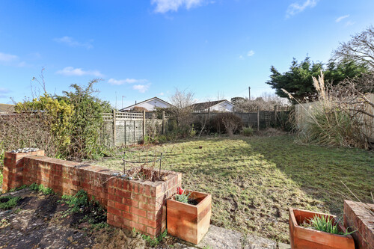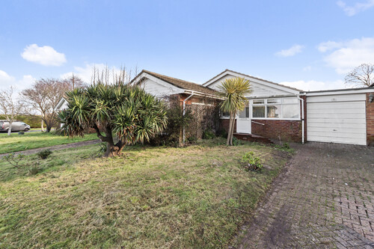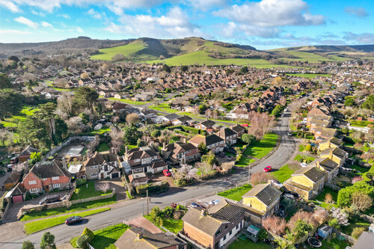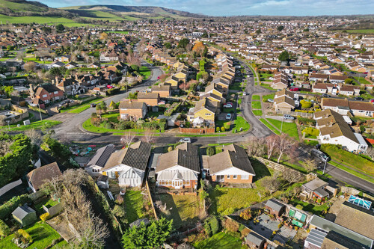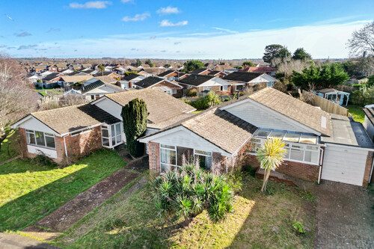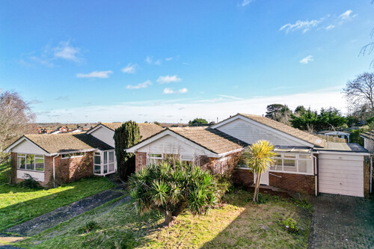Freshway, Eastbourne
Three bedroom detached bungalow
- Freshway, Eastbourne
£ 375,000
Eastbourne
3 Bedrooms
1 Bathroom
Detached Bungalow
BN22 0TD
24-01-2024
Description
Phil Hall Estate Agents is delighted to bring to the market this spacious detached bungalow set in an extremely popular and sought after location just off Huggetts Lane in Willingdon with views to the front of the South Downs.
Features from the property include three bedrooms, ensuite cloakroom to bedroom two, bathroom with separate cloakroom, spacious living room/dining room, separate kitchen, conservatory, front porch, driveway, garage and gardens to the front and rear.
Located in Freshway, Willingdon and within easy access to local shops and bus route, this delightful and spacious bungalow offers versatile accommodation throughout.
Upon entering the property you approach the main front porch with access into the entrance hall. The L-shaped living room/dining room is front facing with views towards the South Downs.
The separate kitchen is fitted with a range of wall mounted and matching base units with work surface over. The kitchen is fitted with a built in oven with a four ring gas hob with extractor hood over, there is space for a freestanding fridge freezer and space and plumbing for a washing machine.
To the rear of the property is the most delightful conservatory which over-looks the rear garden with double glazed windows, doors and ceiling fan.
Bedroom one is front facing with built in wardrobes whilst bedroom two and three are rear facing with direct access leading into the conservatory. Bedroom two comes complete with an ensuite cloakroom which is fitted with a two piece suite.
The bathroom is fitted with a two piece suite comprising of a panelled enclosed bath and a vanity wash hand. The separate cloakroom is fitted with a low level wc and wash hand basin.
To the rear is a private and enclosed rear garden with a paved patio area adjoining the property leading to an area of lawn beyond with a selection of shrub borders and to the front is a driveway providing off road parking leading to a single garage.
Internal viewing recommended. Chain free.
Entrance Porch - 4.52m x 1.55m (14'10 x 5'01)
Entrance Hall
Living Room/Dining Room - 6.35m max x 4.45m max (20'10 max x 14'07 max)
Kitchen - 3.00m x 3.00m (9'10 x 9'10)
Conservatory - 7.47m x 2.69m (24'06 x 8'10)
Bedroom One - 4.57m x 3.02m (15'00 x 9'11)
Bedroom Two - 3.20m x 3.02m (10'06 x 9'11)
Ensuite Cloakroom - 2.87m x 0.76m (9'05 x 2'06)
Bedroom Three - 3.35m x 3.15m (11'00 x 10'04)
Bathroom - 1.91m x 1.63m (6'03 x 5'04)
Separate Cloakroom - 1.93m x 0.86m (6'04 x 2'10)
Driveway & Garage
Private Rear Garden
Council Tax Band: D
Floorplans
Brochures
Sorry, we do not have any brochure files at this time.




