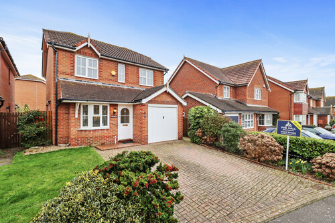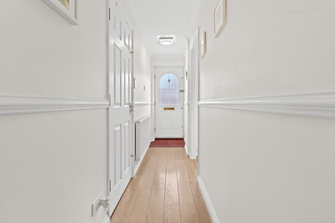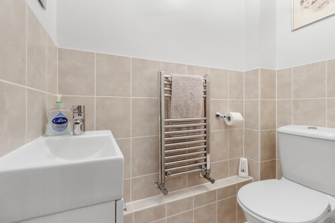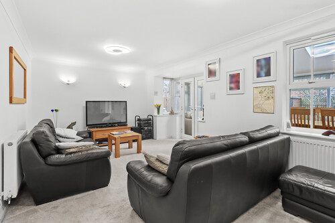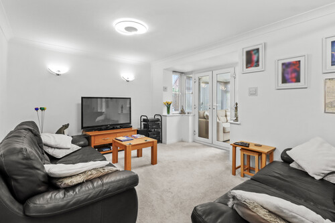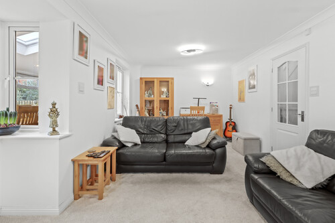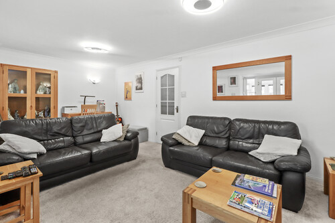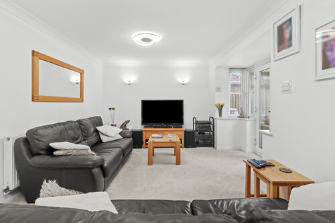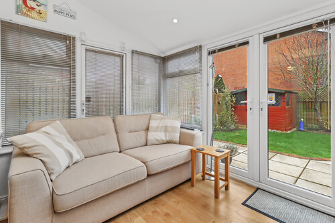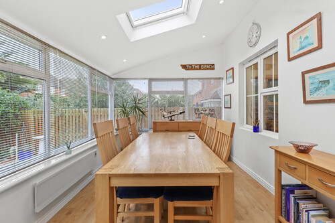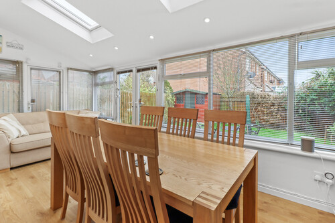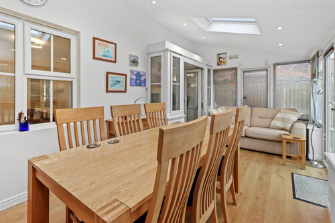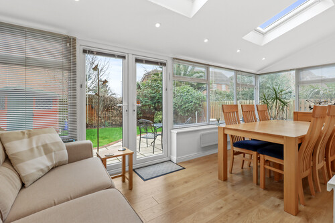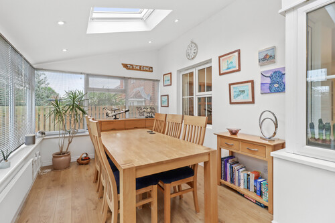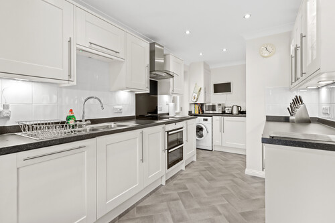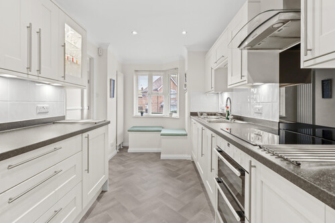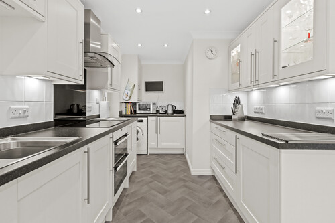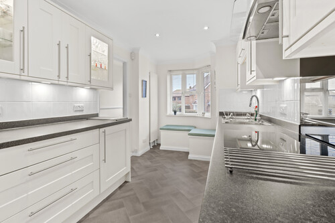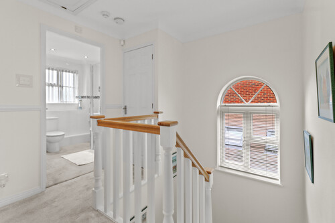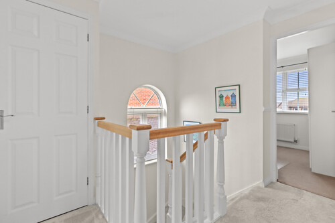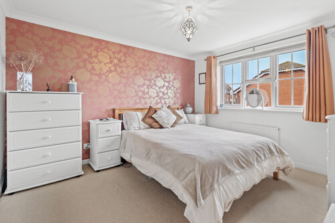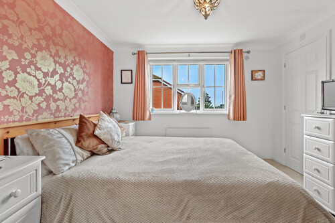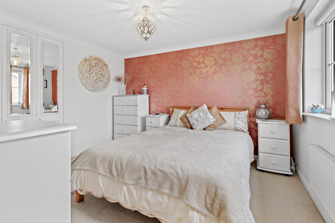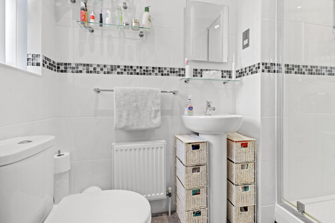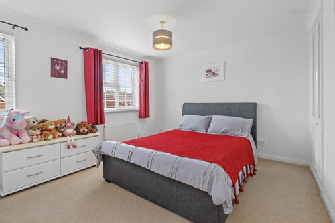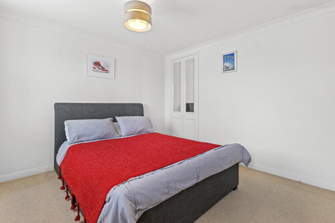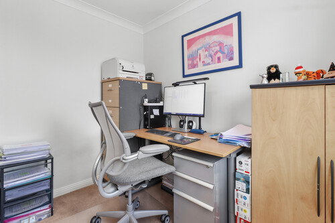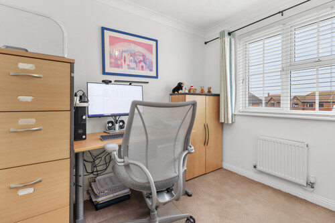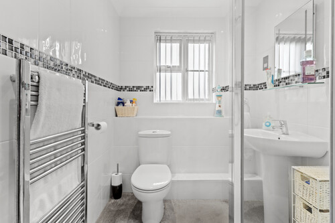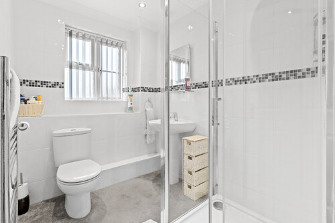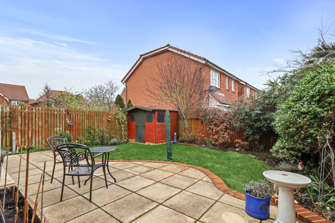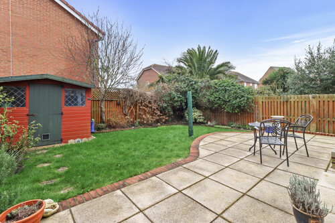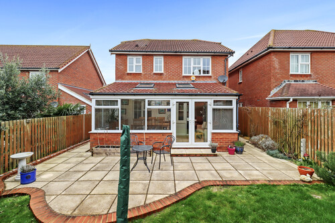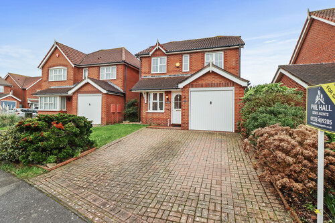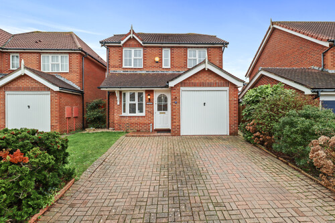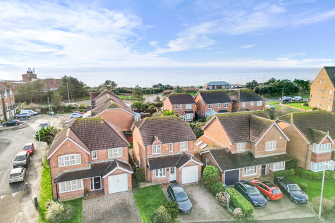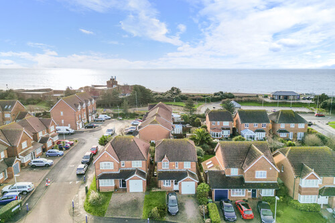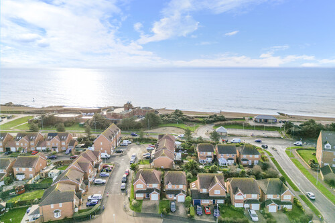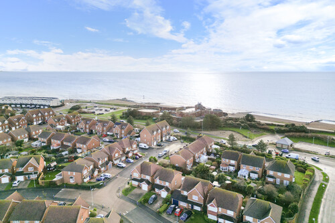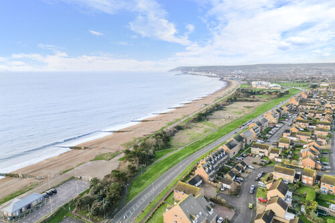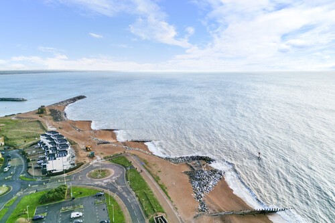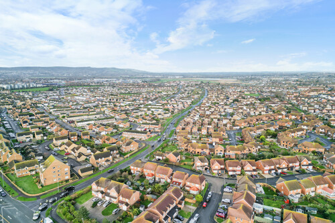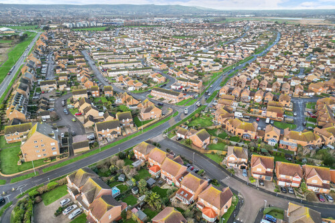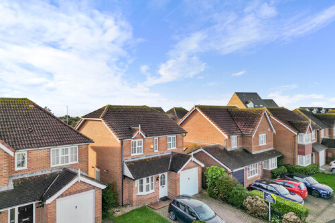Columbus Drive, Eastbourne
Three bedroom detached house
- Columbus Drive, Eastbourne
£ 425,000
Eastbourne
3 Bedrooms
2 Bathrooms
Detached
BN23 6RR
15-02-2024
Description
Phil Hall Estate Agents is delighted to offer for sale this extremely well presented detached family home within a short walk to Eastbourne seafront, local schools, bus stop and other local amenities.
Take full advantage of the location and being so close to the Sovereign Harbour with its range of restaurants, bars and cafes. The Crumbles Retail Park is within easy access with a wide range of places to shop which includes Boots, Next, TK Max and more.
Upon entering the property you approach the entrance hall with a modern cloakroom, door to the garage and stairs to the first floor landing.
The spacious living room/dining room which offers plenty of space for living room furniture and a dining room table with a set of double glazed double doors through to the delightful conservatory with velux style windows and direct access to the rear garden.
The modern kitchen is fitted with a range of wall mounted and matching base units with work surface over. It comes complete with a one and a half bowl stainless steel sink unit with mixer taps, integrated dishwasher, fridge and freezer and a built in oven with four ring induction hob with extractor hood over. There is space and plumbing for a washing machine, enclosed wall mounted boiler and side access and a seating area fitted into the bay window.
Leading up the stairs to the first floor landing are three bedrooms and the family shower room. The master bedroom is rear facing with built in wardrobe and benefits from an ensuite shower room. Bedroom two with a built in wardrobe and bedroom three are both front facing. The modern family shower room is fitted in a three piece suite.
There is a double width driveway leading to a single garage. The South East facing rear garden is well established with a paved patio area adjoining the property leading to an area of lawn beyond.
Other features include LED lighting to most rooms, insulated and part boarded loft with ladder, double glazed windows throughout and chain free.
Entrance Hall
Cloakroom - 1.57m x 0.81m (5'02 x 2'08)
Living Room/Dining Room - 6.12m x 3.10m (20'01 x 10'02)
Conservatory/Garden Room - 5.72m x 2.84m (18'09 x 9'04)
Kitchen - 5.51m max x 2.41m (18'01 max x 7'11)
First Floor Landing
Bedroom One - 3.66m x 2.64m (12'00 x 8'08)
Ensuite Shower Room - 2.34m x 1.02m (7'08 x 3'04)
Bedroom Two - 3.48m x 3.35m (11'05 x 11'00)
Bedroom Three - 2.59m x 2.59m (8'06 x 8'06)
Shower Room - 2.34m x 1.68m (7'08 x 5'06)
Outside
Garage - 5.64m x 2.57m (18'06 x 8'05)
Driveway For 2 Vehicles
Private Rear Garden
Council Tax Band: D
Floorplans
Brochures
Sorry, we do not have any brochure files at this time.




