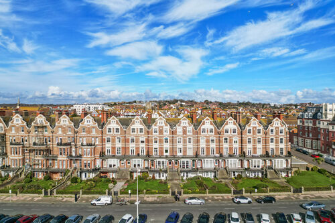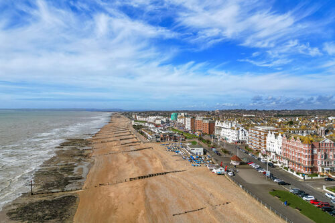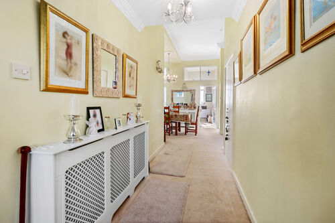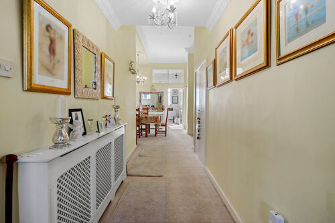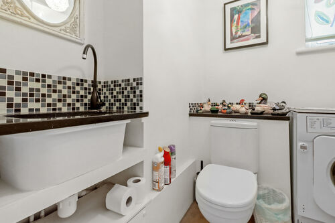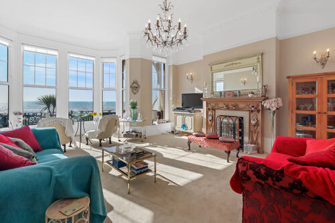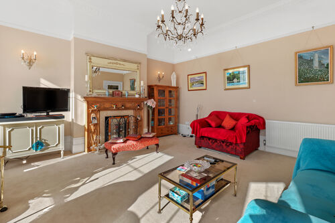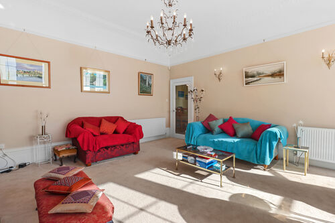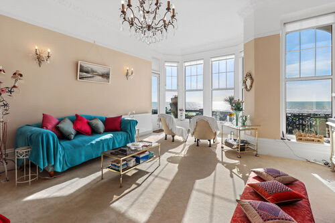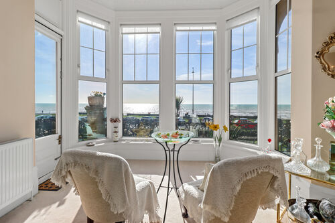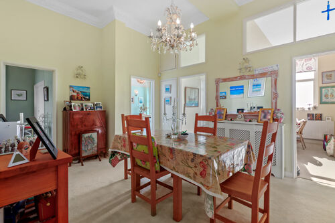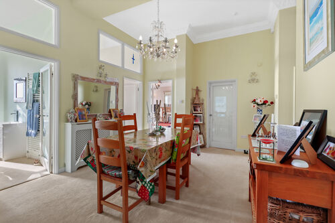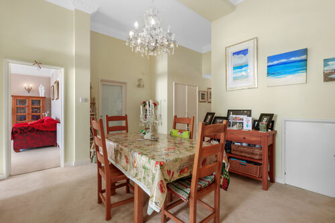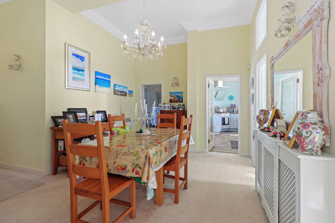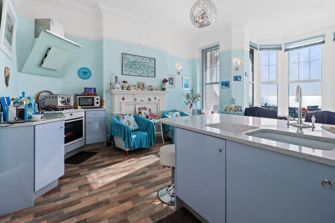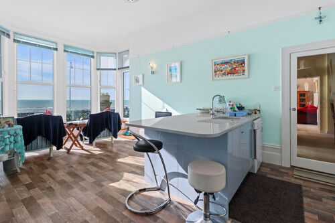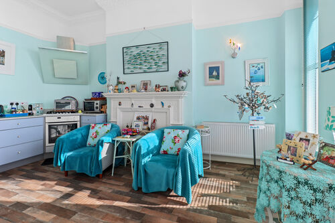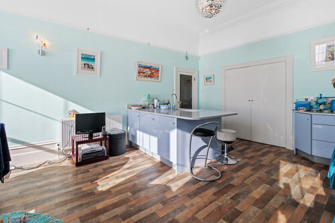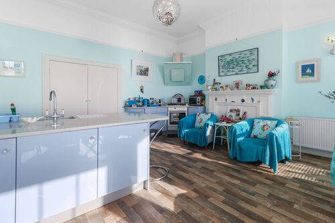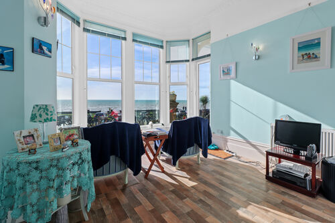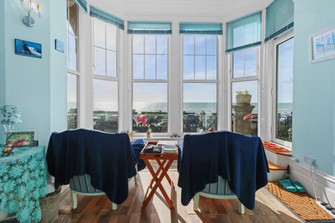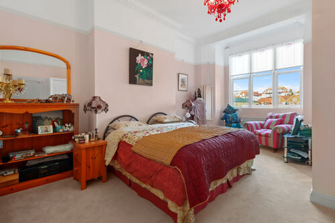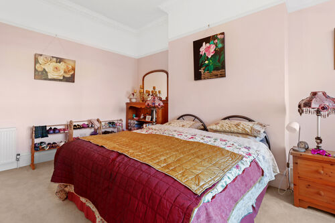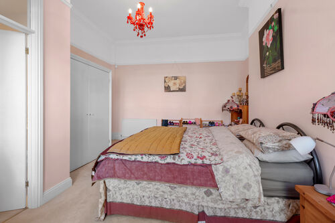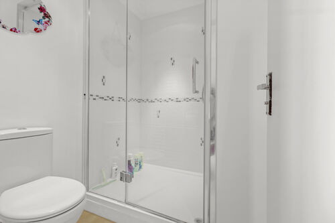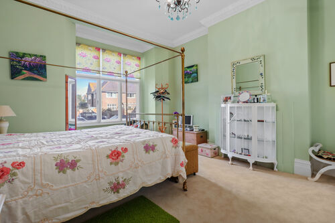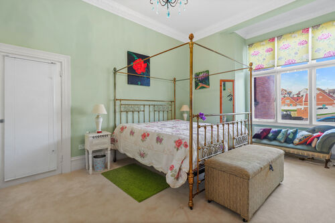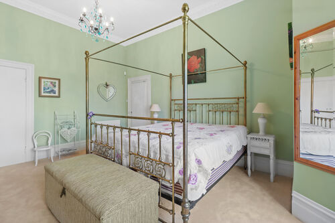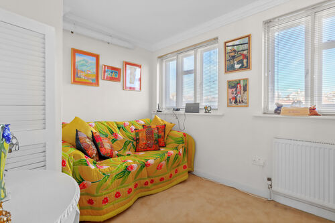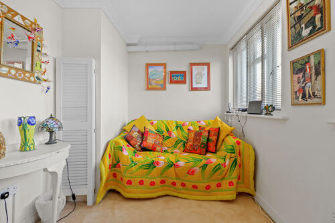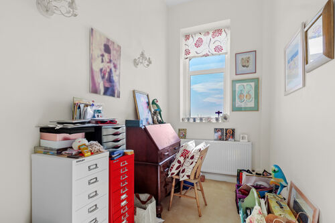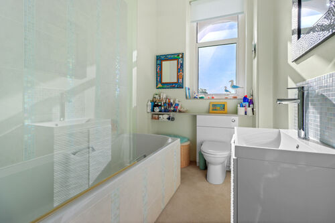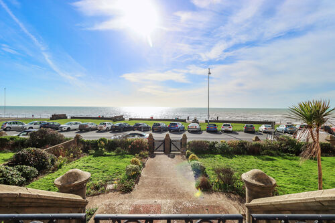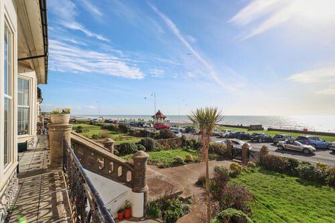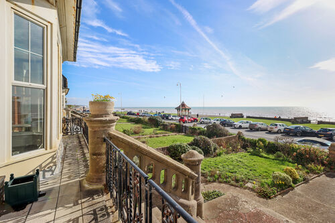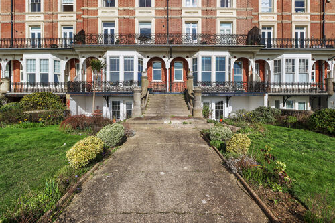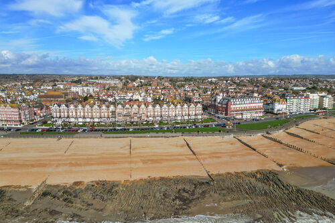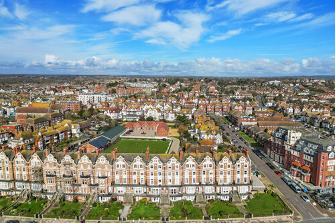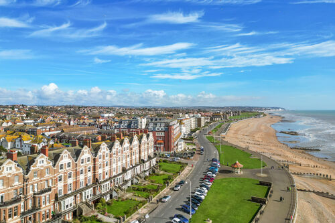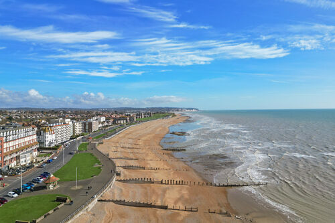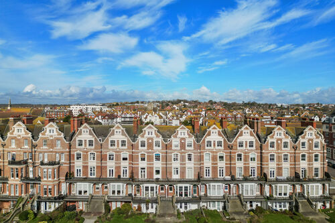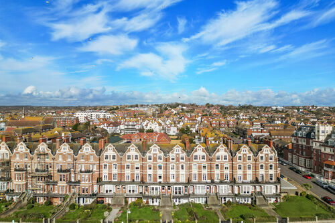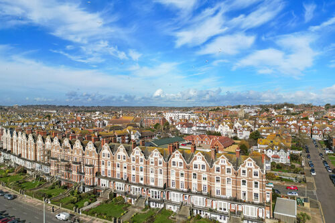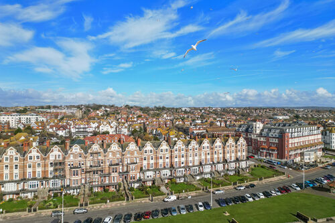Knole Road, Bexhill-on-Sea
Four bedroom hall floor seafront apartment
- Knole Road, Bexhill-on-Sea
£ 535,000
Bexhill-on-Sea
4 Bedrooms
2 Bathrooms
Apartment
TN40 1LN
24-02-2024
Description
Phil Hall Estate Agents is delighted to bring to the market this truly wonderful hall floor mansion flat situated within one of Bexhill's most iconic Grade II buildings located in a popular and sought after location with the most wonderful sea views.
Features include four bedrooms, ensuite shower room, separate bathroom, spacious living room with bay window with sea views, dining hall, kitchen/breakfast room with bay window with sea views, cloakroom/utility room, private patio and communal gardens.
This delightful apartment offers many character features throughout which include high ceilings, picture rails, high skirting and has the amazing feel of space.
Upon entering the property you approach the entrance hall which opens up into the most useful dining hall. The stunning living room benefits from a feature fireplace with surround and a bay window to the front with amazing views over the communal gardens and seafront and door leading out to the private terrace.
Adjacent to the dining hall is the spacious kitchen/breakfast room which is fitted with a selection of base units with work surface over. There is a centre island with additional cupboards under, sink unit and breakfast area. Also benefitting from a bay window with am impressive outlook and door leading to the private terrace.
Bedroom one benefits from an ensuite shower room fitted with a three piece white suite comprising of a walk in shower cubicle, close couple wc and wash hand basin. Bedroom one, two and three benefit from fitted wardrobes with hanging rails and additional shelving.
The main bathroom is fitted with a three piece white suite comprising of a panelled enclosed bath, close coupled wc and wash hand basin. There is also a separate cloakroom/utility room fitted with a two piece suite with space for washing machine and wall mounted boiler.
A private terrace is accessed via either the living room or kitchen and offers a private outside space with steps leading down to the communal gardens.
Garage Available: For an extra £20,000 a single garage is available with up and over door located within walking distance to the property.
Entrance Hall - 4.65m x 1.52m (15'03 x 5'00)
Living Room - 6.76m into bay x 5.03m max (22'02 into bay x 16'06)
Dining Hall - 5.28m max x 3.53m max (17'04 max x 11'07 max)
Kitchen/Breakfast Room - 6.81m max x 5.00m max (22'04 max x 16'05 max)
Cloakroom/Utility Room - 1.80m x 1.50m (5'11 x 4'11)
Bedroom One - 6.30m into bay x 4.29m max (20'08 into bay x 14'01
Ensuite Shower Room
Bedroom Two - 5.59m into bay x 4.27m max (18'04 into bay x 14'00)
Bedroom Three - 4.93m max x 2.36m max (16'02 max x 7'09 max)
Bedroom Four - 3.58m x 1.78m (11'09 x 5'10)
Bathroom - 3.56m x 1.80m (11'08 x 5'11)
Private Terrace And Communal Gardens
Garage Available - For an extra £20,000 a single garage is available with up and over door located within walking distance to the property.
Lease Information: We have been advised that the property is share of freehold and a new lease will be added, service charge was £1250 per quarter for the year of 2023. The agent has not had sight of confirmation documents and therefore the buyer is advised to obtain verification from their solicitor or surveyor.
Council Tax Band: C
Floorplans
Brochures
Sorry, we do not have any brochure files at this time.
EPC
Sorry, we do not have any epc files at this time.




