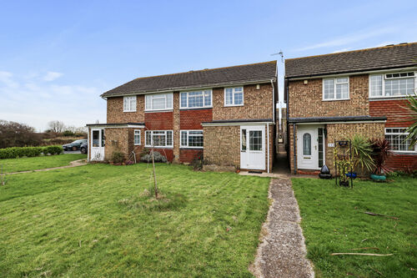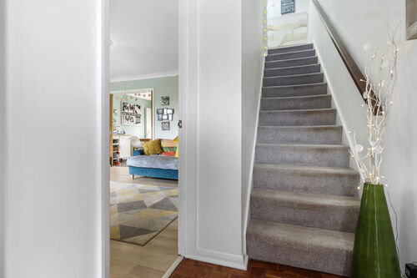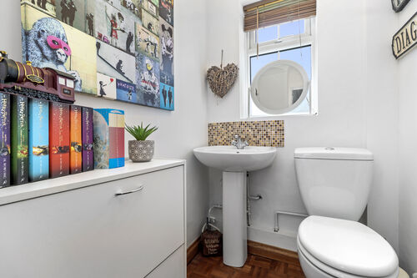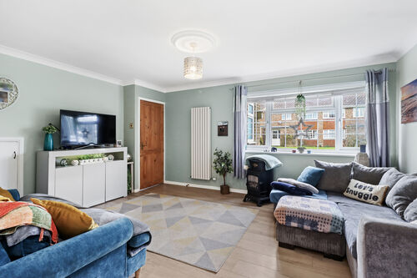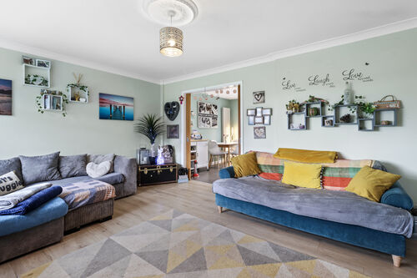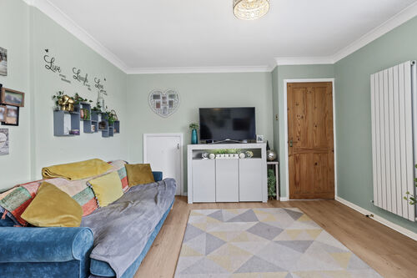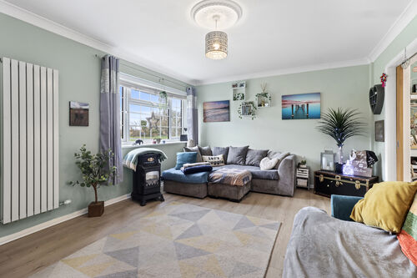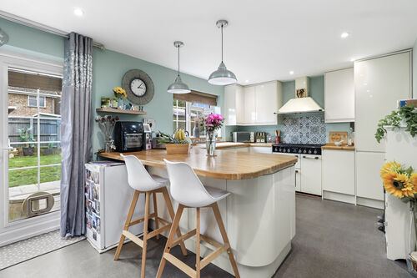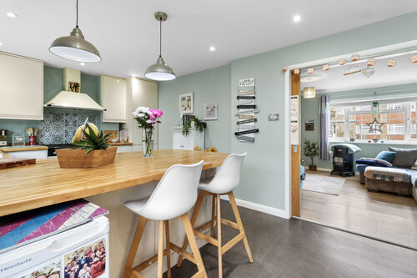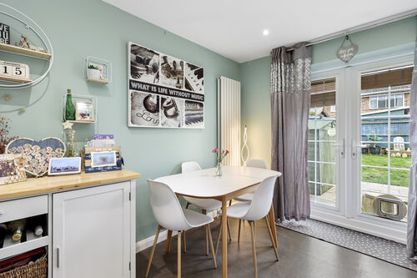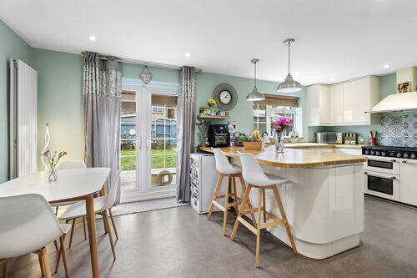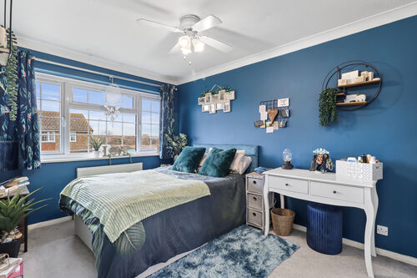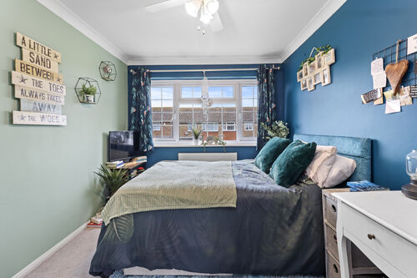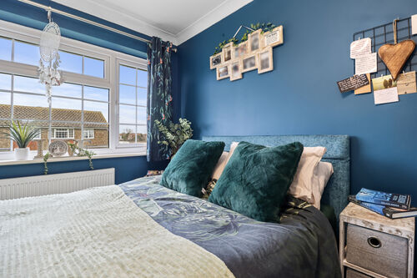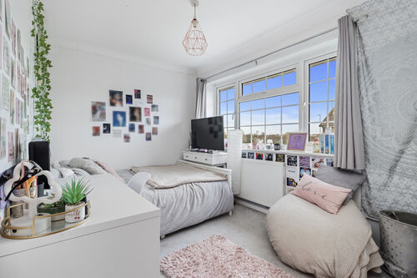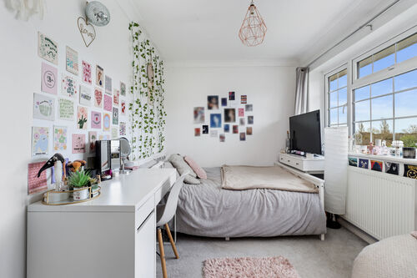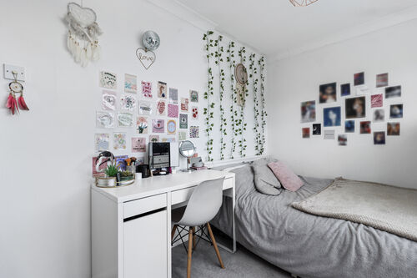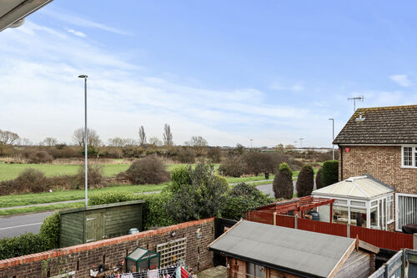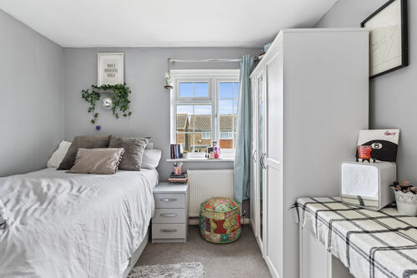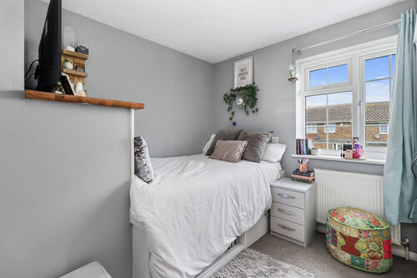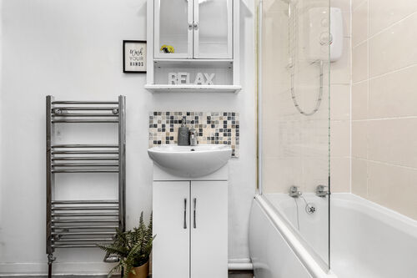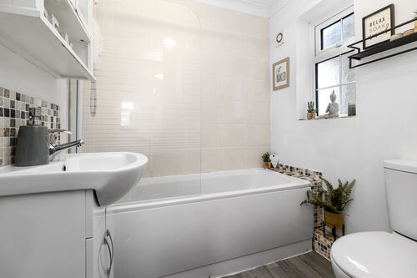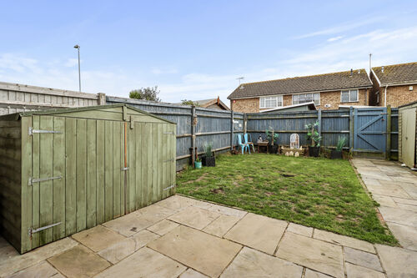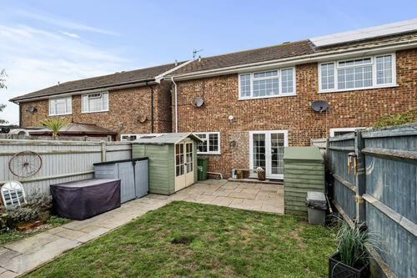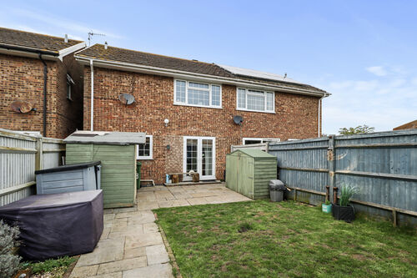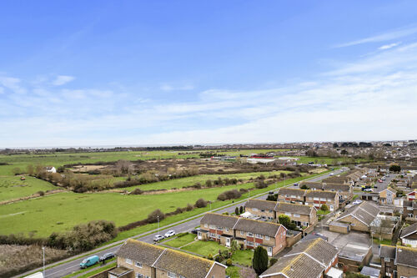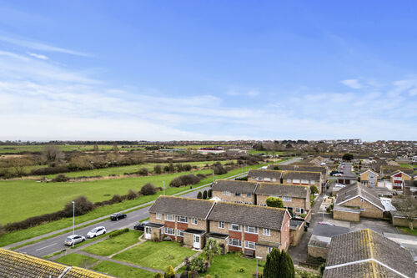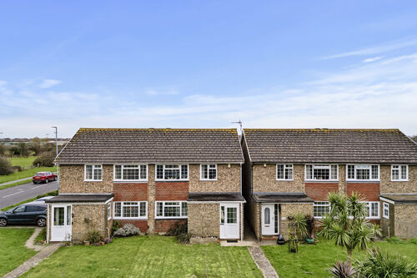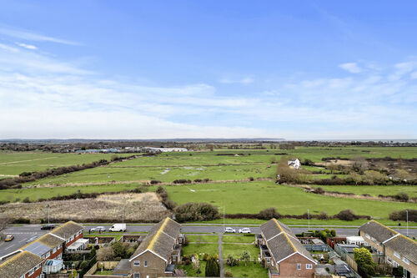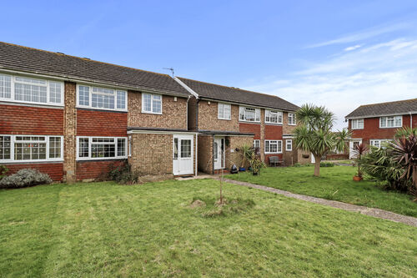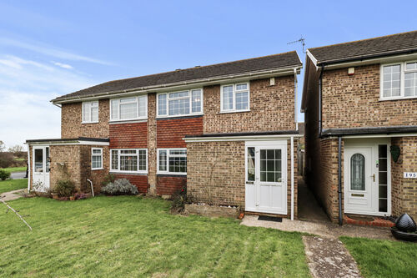Priory Road, Eastbourne
Three bedroom semi detached house
- Priory Road, Eastbourne
£ 325,000
Eastbourne
3 Bedrooms
1 Bathroom
Semi-Detached
BN23 7TB
27-02-2024
Description
Phil Hall Estate Agents is delighted to bring to the market this spacious and well presented semi-detached house set in an off the road position in a popular and sought after residential location.
Features include three bedrooms, family bathroom, spacious living room, modern kitchen/dining room, ground floor cloakroom, entrance porch and gardens to the front and rear.
The Property is situated with easy access to the B2191 leading out of Langney in the direction of Pevensey and Westham, which includes a selection of shops, schools and an excellent train station. Proceeding back into town along Priory Road and easy access to local amenities at Langney Shopping Centre and onto Eastbourne town centre, seafront and other local amenities.
Upon entering the property you approach the front porch with access to the entrance hall with stairs leading to the first floor landing and access to the ground floor accommodation. The cloakroom is fitted in a two piece suite comprising of a close coupled wc and wash hand basin.
The spacious living room is front facing with a double glazed window and sliding doors into the kitchen.
The delightful kitchen/dining room offers ideal space for a family. The modern kitchen is fitted with a range of wall mounted and matching base units with work surface over and comes complete with a one and a half bowl sink, integrated fridge freezer, dishwasher, washing machine and a SMEG range cooker. There is a breakfast bar area, space for dining room table and double glazed double doors leading to the rear garden.
Leading up the stairs is three bedrooms and a family bathroom. Bedroom one and three are front facing with bedroom two rear facing with views over the garden. The family bathroom is fitted in a three piece shite suite comprising of a panelled enclosed bath, close coupled wc and wash hand basin.
The enclosed rear garden comprises of a paved patio area adjoining the property leading to an area of lawn beyond with rear access gate.
Entrance Porch - 1.27m x 0.38m (4'02 x 1'03)
Entrance Hall
Ground Floor Cloakroom - 1.47m x 1.24m (4'10 x 4'01)
Living Room - 4.80m max x 3.66m (15'09 max x 12'00)
Kitchen/Dining Room - 5.84m x 3.15m (19'02 x 10'04)
First Floor Landing
Bedroom One - 4.45m x 2.69m (14'07 x 8'10)
Bedroom Two - 3.91m x 2.41m (12'10 x 7'11)
Bedroom Three - 3.02m max x 3.02m max (9'11 max x 9'11 max)
Bathroom - 2.13m;'3.35m x 1.83m (7;'11 x 6'00)
Front And Rear Gardens
Council Tax Band: C
Floorplans
Brochures
Sorry, we do not have any brochure files at this time.




