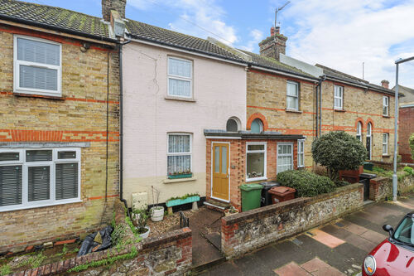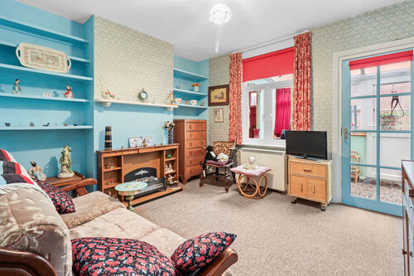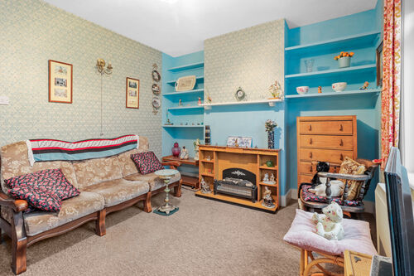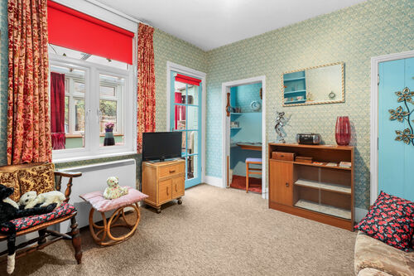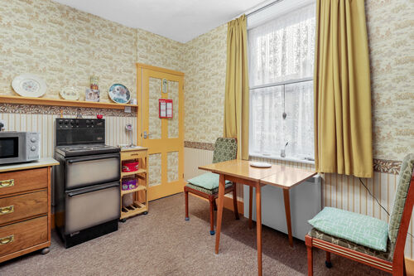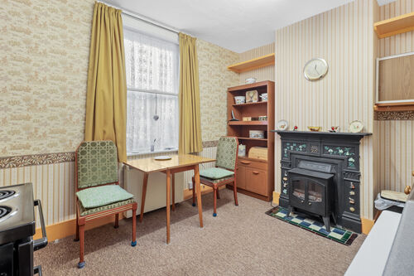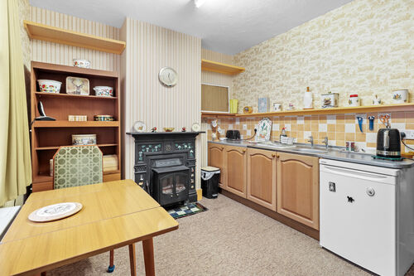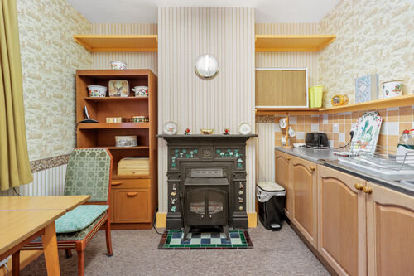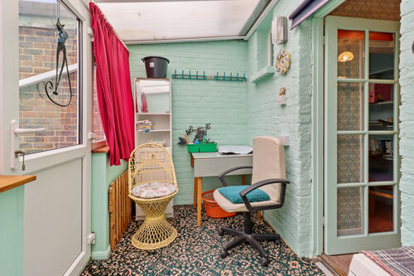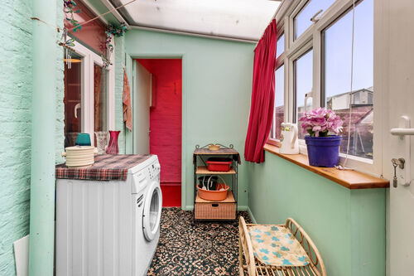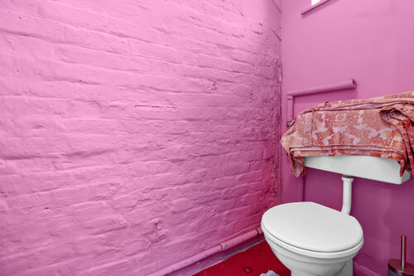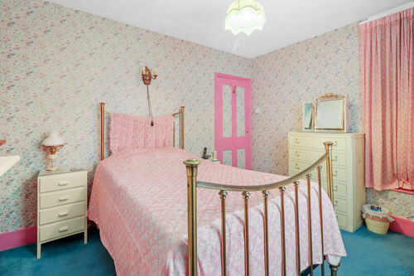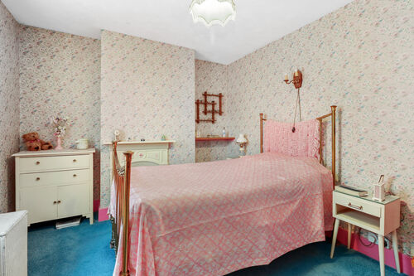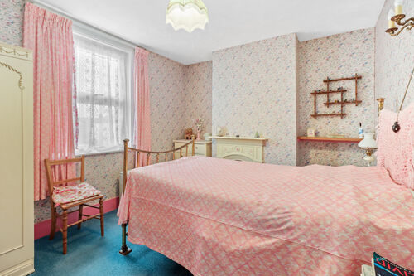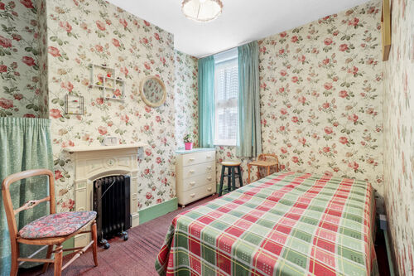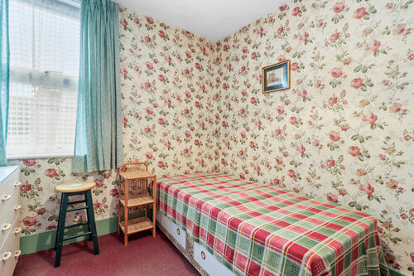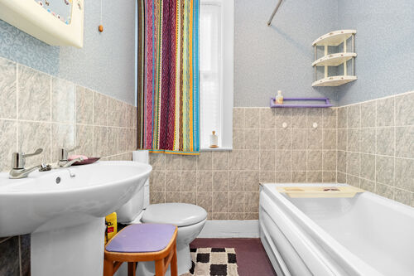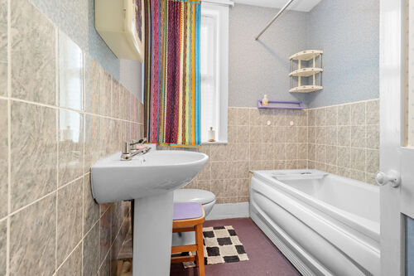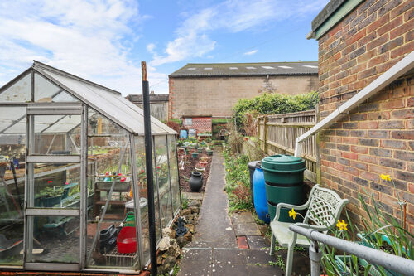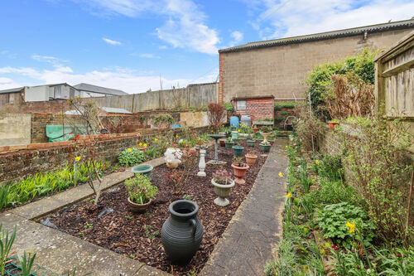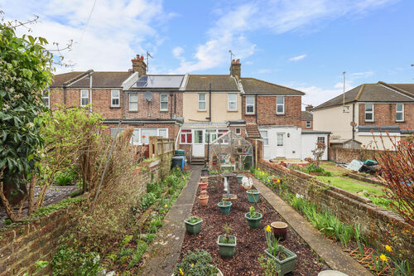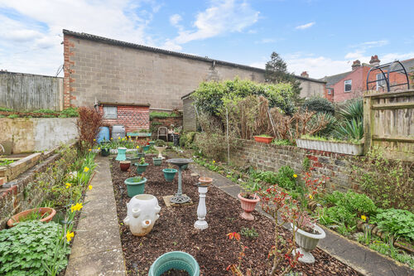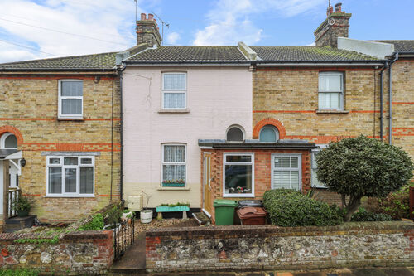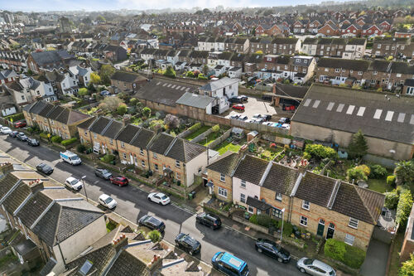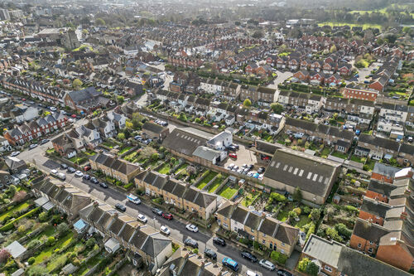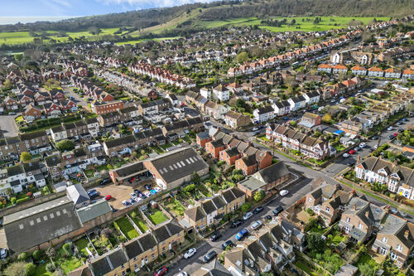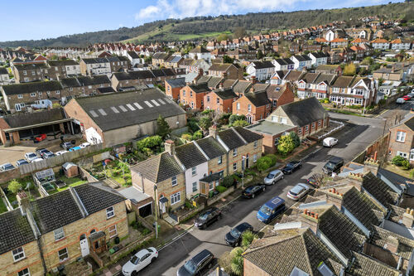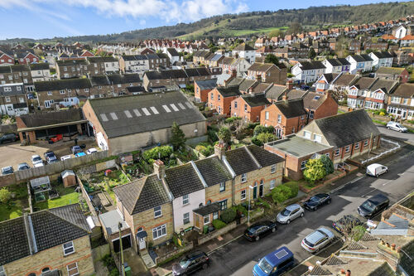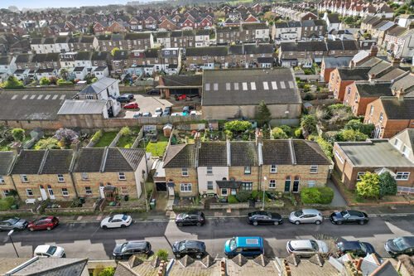Okehurst Road, Eastbourne
Two bedroom terraced house
- Okehurst Road, Eastbourne
£ 275,000
Eastbourne
2 Bedrooms
1 Bathroom
Terraced
BN21 1QP
08-03-2024
Description
Phil Hall Estate Agents is delighted to offer for sale this delightful older style terraced house located in the popular and sought after Old Town area of Eastbourne.
The Old Town area is steeped in history and charm. Its picturesque streets are lined with quaint cottages, historic buildings, and traditional shops, creating a nostalgic atmosphere. With its period architecture, Old Town offers a unique ambiance that transport visitors back in time. The area is known for its vibrant community spirit, with local events adding to its lively atmosphere. Additionally, Old Town boasts a variety of amenities, including cafes, restaurants, and independent boutiques, making it a delightful destination for residents and visitors alike.
The ground floor accommodation offers a seamless blend of functionality and comfort, beginning with an inviting entrance porch that welcomes you into the home. The heart of the house is the kitchen/dining room, where culinary delights are prepared and shared in a cosy atmosphere.
Adjacent to the kitchen is a separate living room, providing a private retreat for relaxation or entertaining guests.
One of the highlights of the ground floor is the conservatory, bathed in natural light and offering direct access to the garden, creating a seamless transition between indoor and outdoor living space. This versatile area can be used for leisure activities, dining, or simply enjoying the garden views in any weather.
Completing the ground floor layout is a convenient ground floor cloakroom, providing practicality and ease of use for residents and guests alike.
The first floor accommodation features two spacious double bedrooms, providing ample space for comfort and relaxation. Additionally, there is a well-appointed bathroom, offering convenience and functionality for residents.
The delightful rear garden offers both beauty and functionality. A paved path meanders around the garden, inviting you to explore every corner and enjoy its tranquil ambiance.
Nestled within the garden are a greenhouse and a potting shed, enhancing the garden's functionality and charm. The greenhouse provides a space for cultivating plants year-round, while the potting shed offers storage and workspace for gardening tools and supplies. These additions not only support the garden's growth but also provide opportunities for residents to indulge in their passion for gardening.
Overall, the garden is a haven of natural beauty and relaxation, offering residents a serene escape from the hustle and bustle of daily life.
No onward chain.
Entrance Porch - 1.65m max x 1.32m (5'05 max x 4'04)
Entrance Hall
Kitchen/Dining Room - 3.61m max x 3.02m (11'10 max x 9'11)
Living Room - 3.61m max x 3.30m (11'10 max x 10'10)
Understairs Cupboard - 2.72m x 0.86m (8'11 x 2'10)
Study Area - 1.60m x 0.86m (5'03 x 2'10)
Conservatory - 3.73m x 1.57m (12'03 x 5'02)
Ground Floor Cloakroom - 1.60m x 0.97m (5'03 x 3'02)
First Floor Landing
Bedroom One - 3.63m max x 3.02m (11'11 max x 9'11)
Bedroom Two - 3.28m x 2.54m max (10'09 x 8'04 max)
Bathroom - 2.26m x 1.91m (7'05 x 6'03)
Council Tax Band: C
Floorplans
Brochures
Sorry, we do not have any brochure files at this time.




