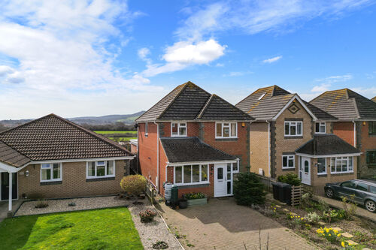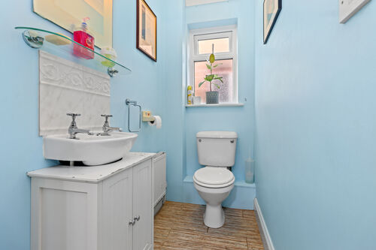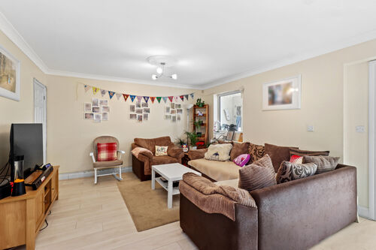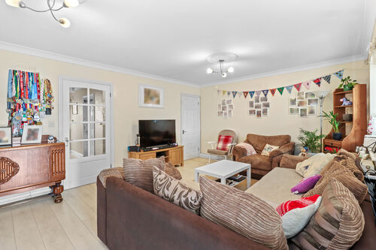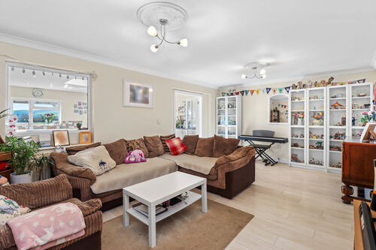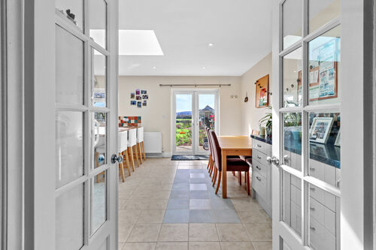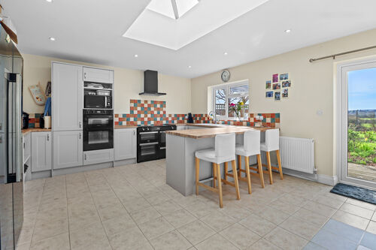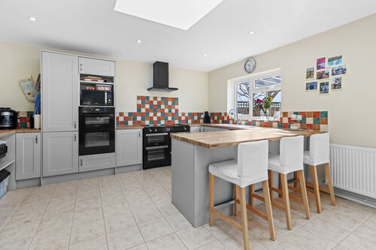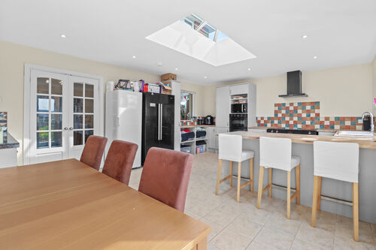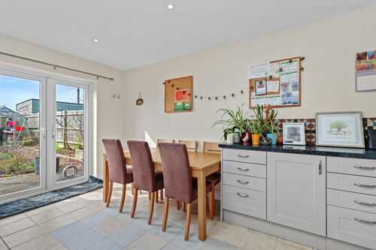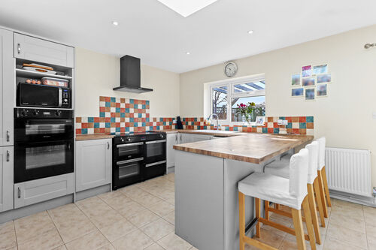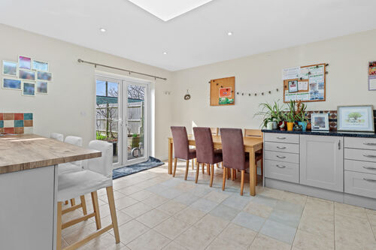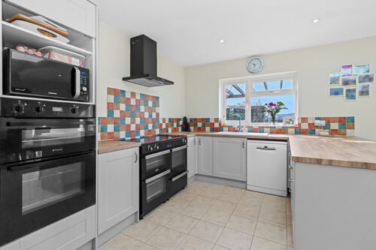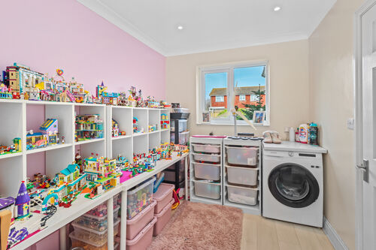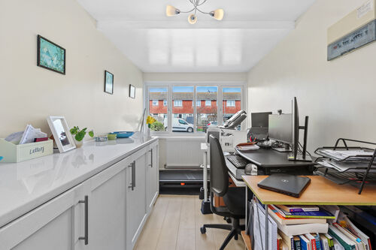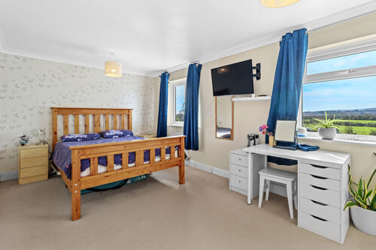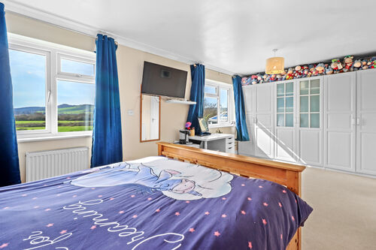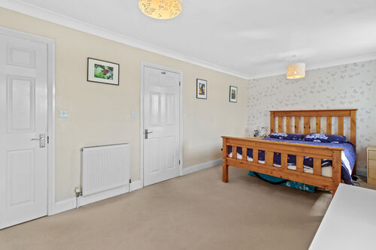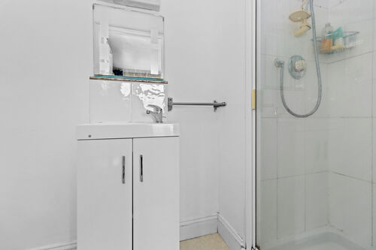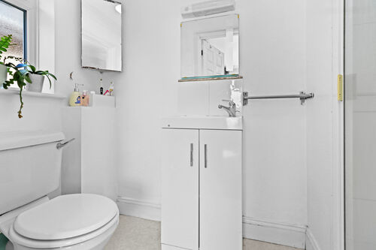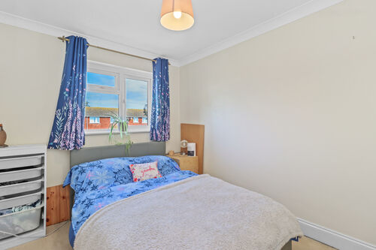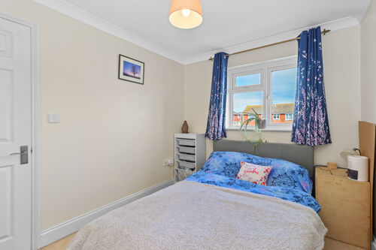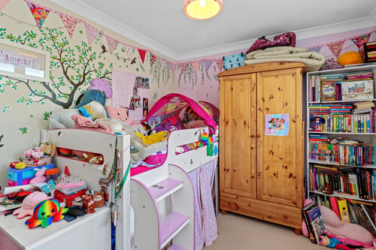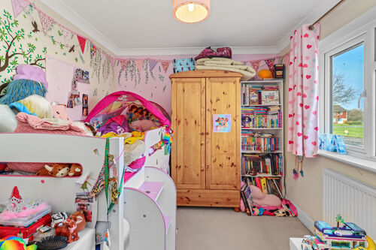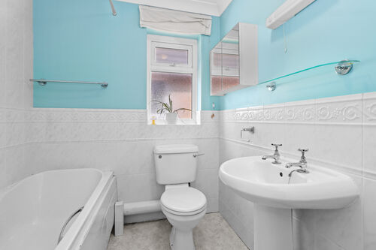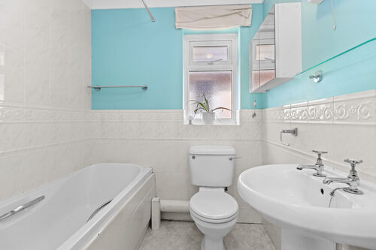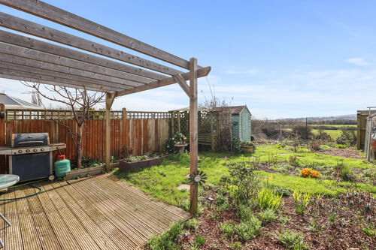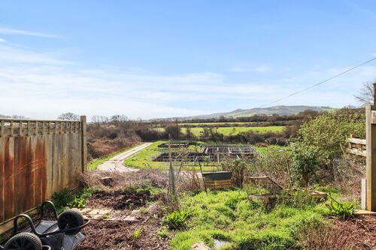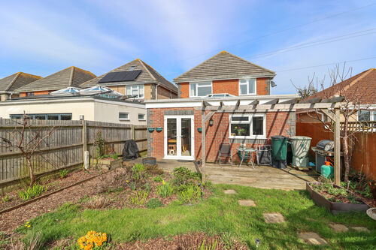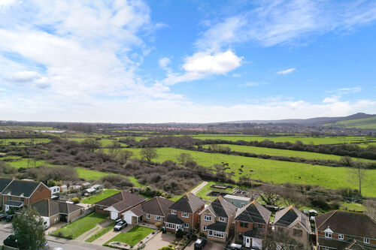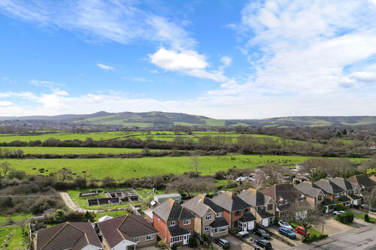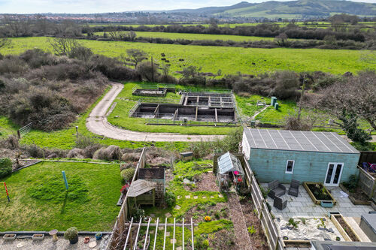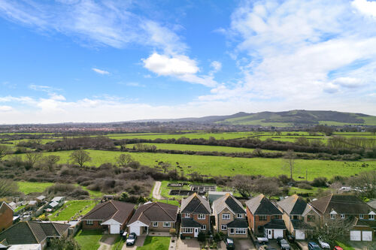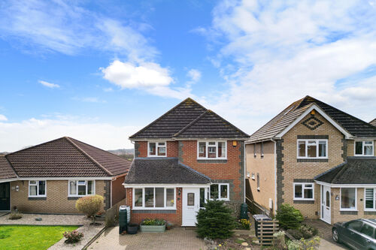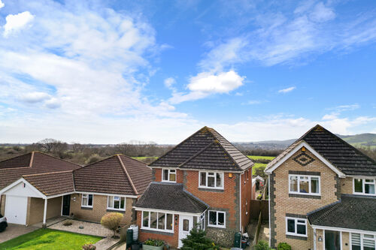St Marys, Aberdale Road, Polegate
Three/Five bedroom detached house
- St Marys, Aberdale Road, Polegate
£ 425,000
Polegate
3 Bedrooms
2 Bathrooms
Detached
BN26 6NH
15-03-2024
Description
Phil Hall Estate Agents is delighted to bring to the market this spacious detached family home offering versatile accommodation throughout set in a popular and sought after location with some truly amazing views to the view over open fields.
Features include three/five bedrooms, ensuite shower room to the master bedroom, separate family bathroom, spacious living room, stunning kitchen/dining room, ground floor cloakroom, entrance porch, off road parking and a private rear garden.
Located in Aberdale Road with excellent access to the Cuckoo trail, making this perfect for any keen walkers or dog walkers and ideally situated with easy access to local schools, shops, Polegate high street and train station.
Upon entering the property you approach the front porch with a double glazed door leading into the entrance hall with access to the ground floor accommodation and stairs leading to the first floor landing. The spacious living room offers good space with a set of double door leading into the stunning kitchen.
The extended kitchen/dining room is beautifully presented with a range of wall mounted and matching base units with work surface over. It comes complete with a one and a half bowl sink unit, integrated oven and space for a selection of appliances which includes a range cooker, fridge and freezer. There is breakfast bar area and plenty of space for a dining room with a set of double glazed doors leading to the rear garden.
Back from the entrance hall is two further reception rooms which could be used as bedroom four and five.
Leading up the stairs to the first floor landing is three bedrooms and the family bathroom. Bedroom one was previously two separate bedrooms and benefits with some amazing views to the view and an ensuite shower room. Bedroom two and three are both front facing and the family bathroom.
To the front is a driveway providing off road parking for several vehicles and to the rear is a private garden with a patio area and lawn with side access.
Entrance Porch
Entrance Hall
Ground Floor Cloakroom
Living Room - 6.04 x 3.95 (19'9" x 12'11")
Kitchen/Dining Room - 6.03 x 4.66 (19'9" x 15'3")
Bedroom Four / Reception Room - 5.20 x 2.26 (17'0" x 7'4")
Bedroom Five / Reception Room - 3.84 x 2.28 (12'7" x 7'5")
First Floor Landing
Bedroom One - 6.02 x 3.08 (19'9" x 10'1")
Ensuite Shower Room
Bedroom Two - 3.41 x 2.60 (11'2" x 8'6")
Bedroom Three - 3.24 x 2.49 (10'7" x 8'2")
Bathroom
Council Tax Band: D
Floorplans
Brochures
Sorry, we do not have any brochure files at this time.




