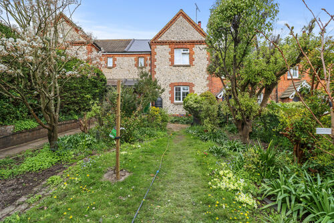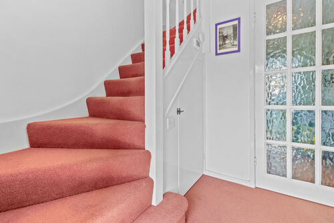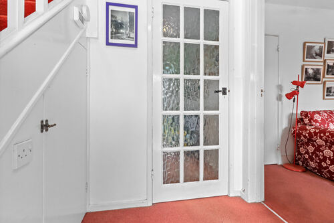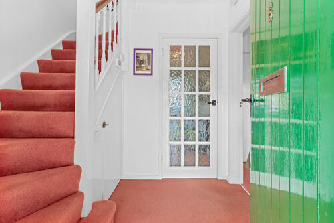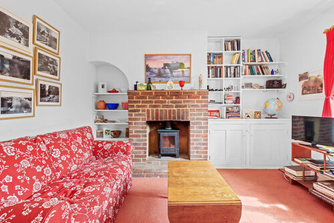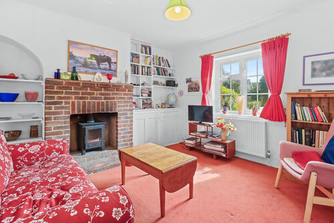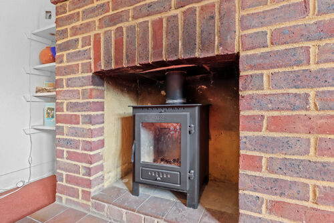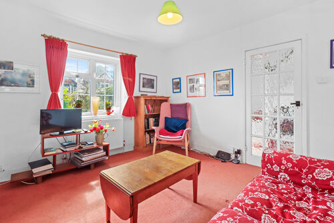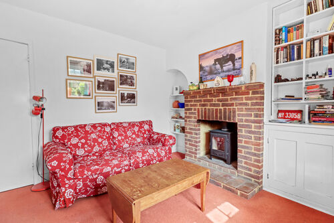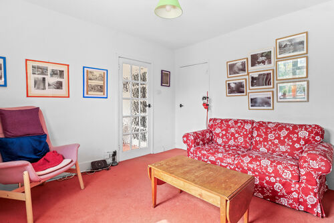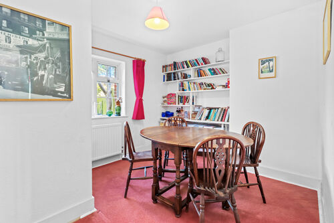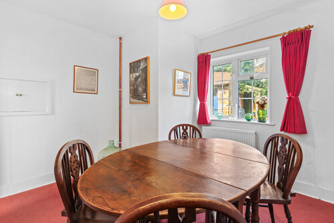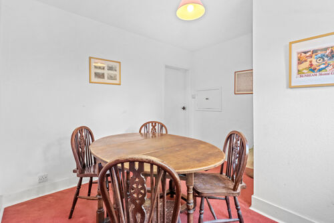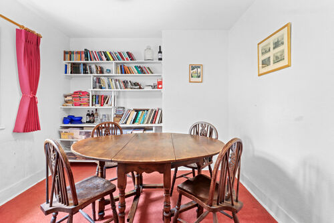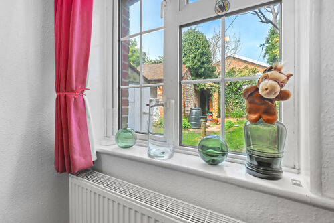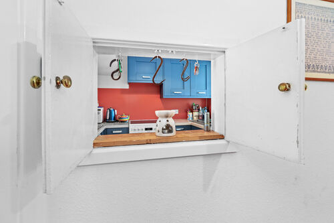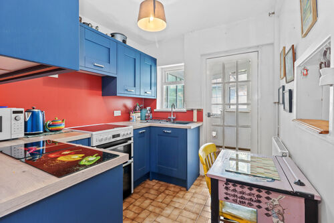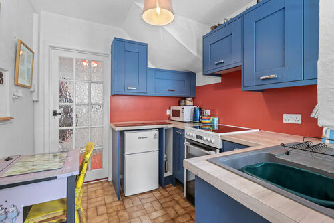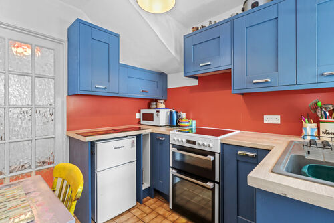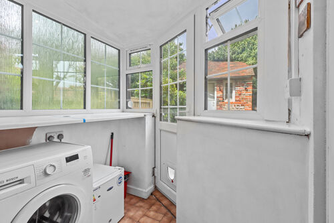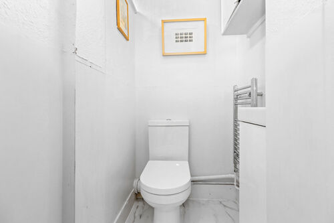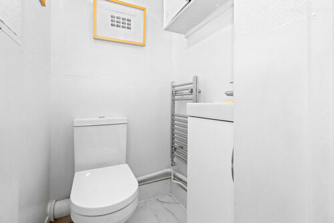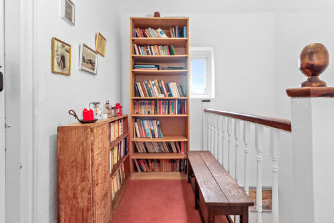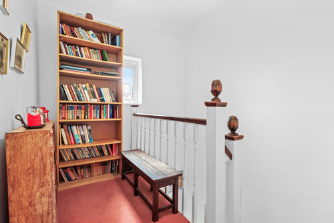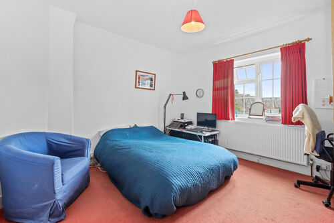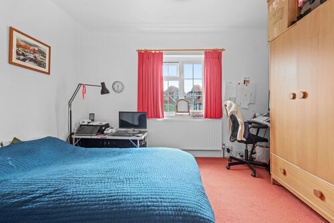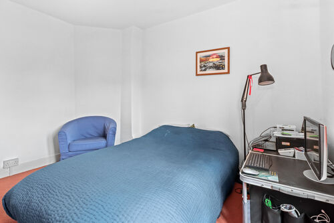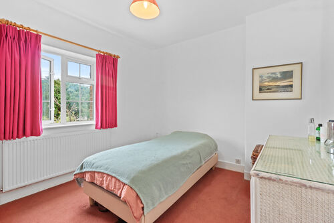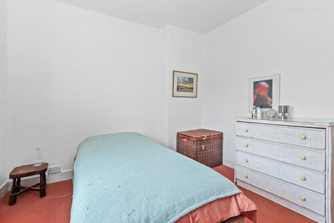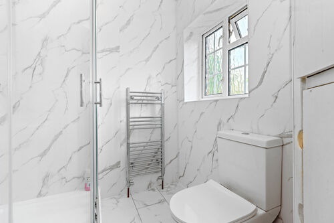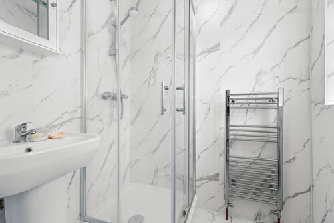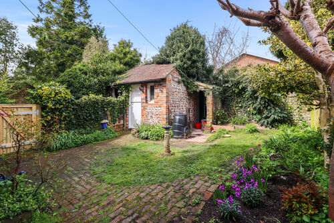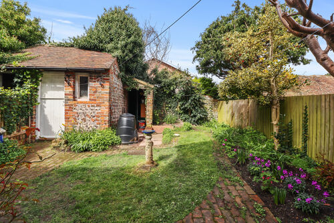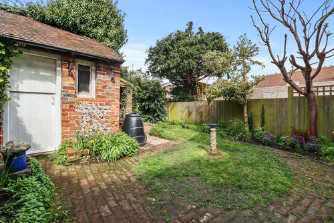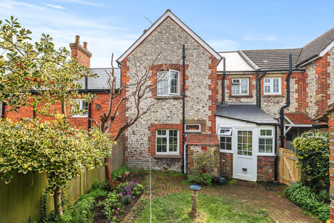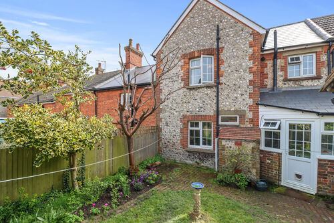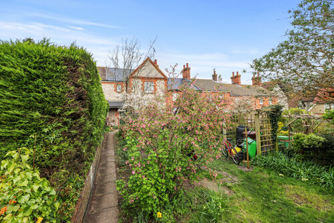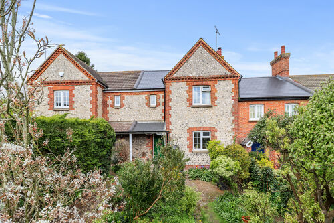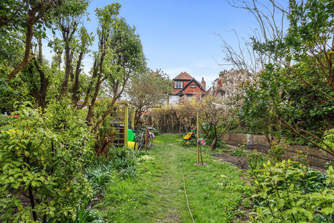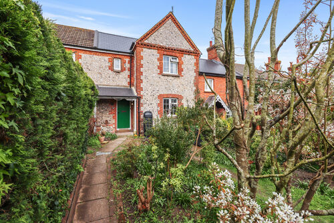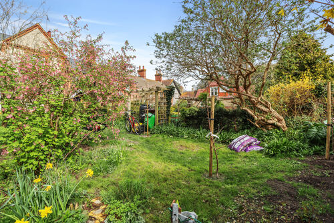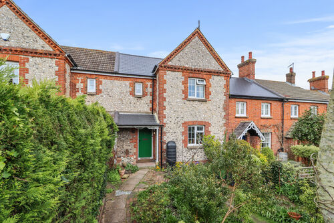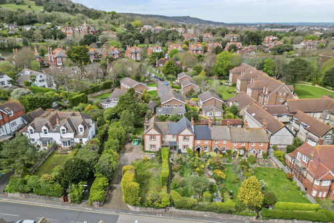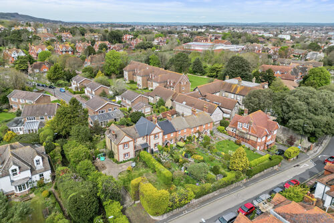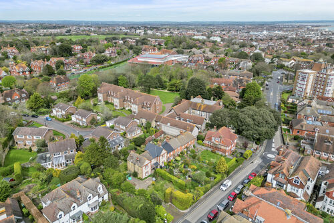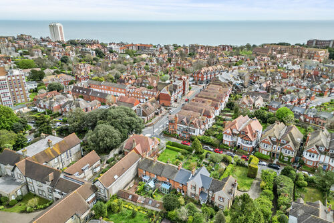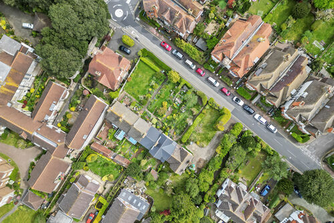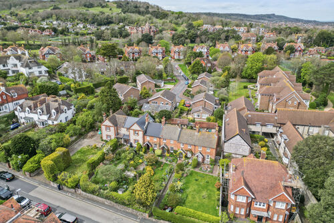Beachy Head Road, Eastbourne
Two bedroom terraced house
- Beachy Head Road, Eastbourne
£ 400,000
Eastbourne
2 Bedrooms
1 Bathroom
Cottage
BN20 7QS
18-03-2024
Description
Phil Hall Estate Agents is delighted to offer for sale this flint faced Victorian cottage nestled on Beachy Head Road and within a short walk to Meads Village, which includes a selection of lovely independent shops and excellent public transport. This quaint property boasts many character features such as exposed brickwork, wood burner and two outbuildings which could be converted to add additional space subject to the necessary consents.
Upon entering the property you approach the entrance hall which comprises of access to the ground floor accommodation and stairs leading to the first floor landing with understairs storage cupboard.
The living room is front facing with a double glazed window with views over the front garden, there is a feature log burner with brick built surround and a cupboard to one side offering space for books and storage. Leading from the living room into the separate dining room with delightful views over the rear.
Back from the entrance hall is the modern kitchen fitted with a range of wall mounted and matching base units with work surface over. It comes with a stainless steel single drainer sink unit with mixer taps, space for a freestanding oven, a serving hatch through into the dining room and access to the utility room which has space and plumbing for washing machine and access to the rear garden and the cloakroom which is fitted with a modern two piece suite.
Leading up the stairs to the first floor landing, which could be used as an office and provides access to the two bedrooms and shower room. Both bedrooms are nice size doubles with bedroom one front facing and bedroom two rear facing. The modern shower room is fitted in a three piece suite.
The gardens are truly delightful. To the front, it is mainly laid to lawn with a selection of flower and shrub borders and the rear garden is fully enclosed with a brick laid patio adjoining the property leading to an area of lawn beyond with two additional outbuildings.
Entrance Hall
Living Room - 3.71 x 3.66 (12'2" x 12'0")
Dining Room - 3.81 max x 3.05 (12'5" max x 10'0")
Kitchen - 2.44 x 2.36 (8'0" x 7'8")
Utility Room - 1.98 x 1.57 (6'5" x 5'1")
Ground Floor Cloakroom
First Floor Landing
Bedroom One - 3.96 x 3.66 (12'11" x 12'0")
Bedroom Two - 3.81 x 3.05 (12'5" x 10'0")
Shower Room
Council Tax Band: E
Floorplans
Brochures
Sorry, we do not have any brochure files at this time.




