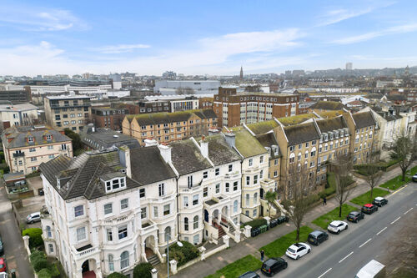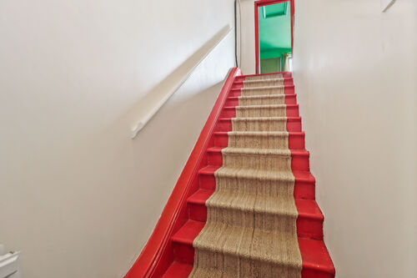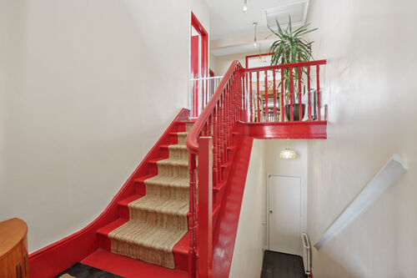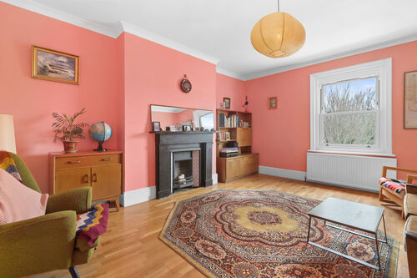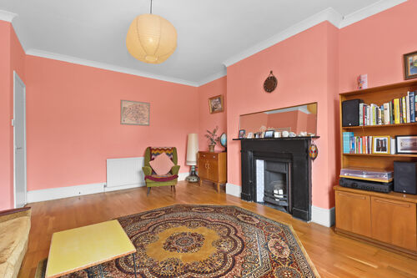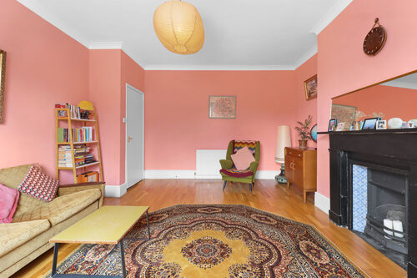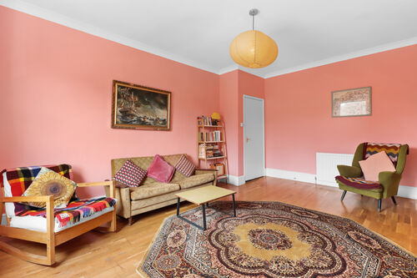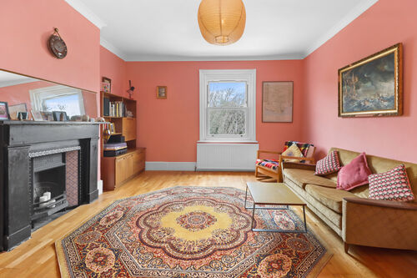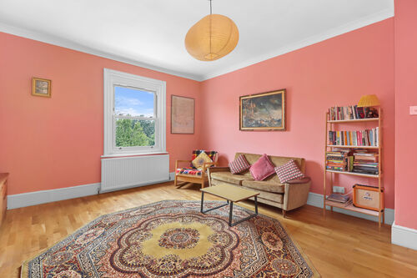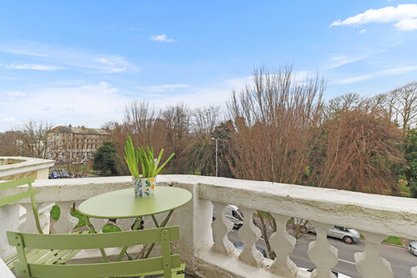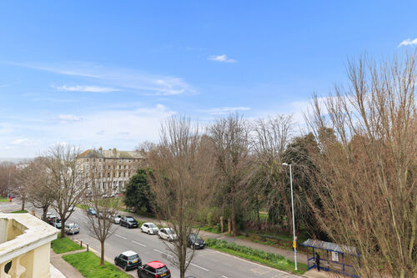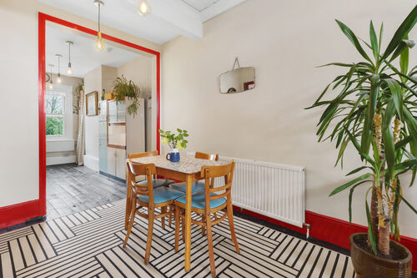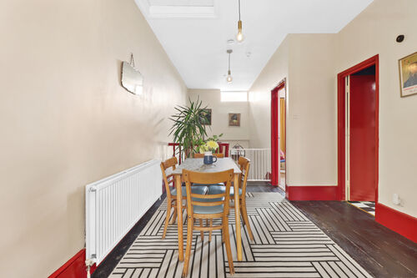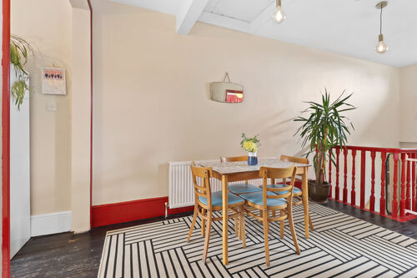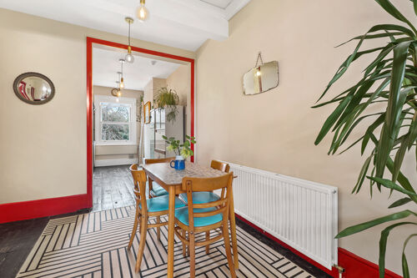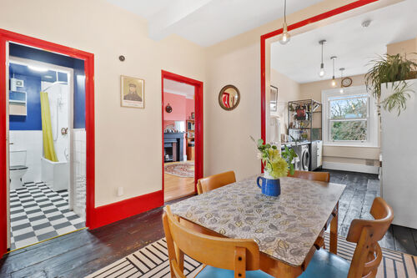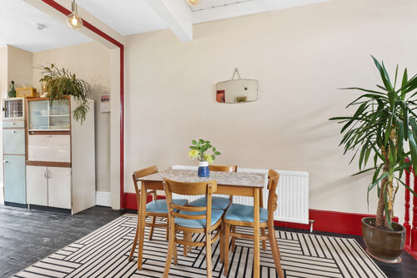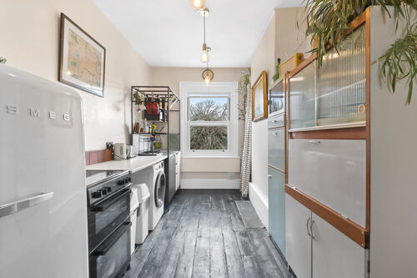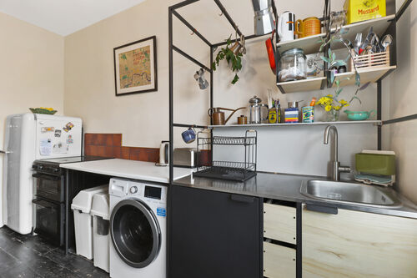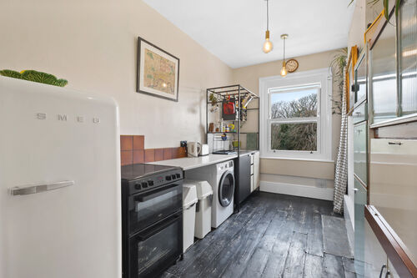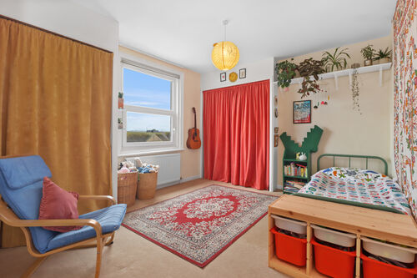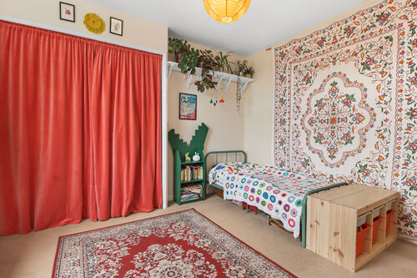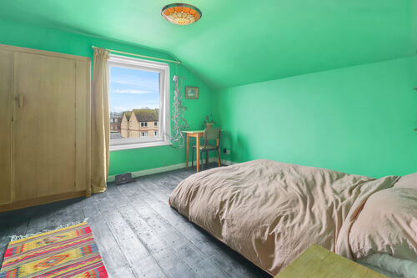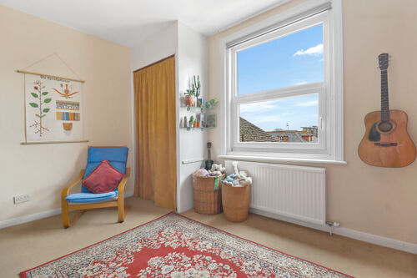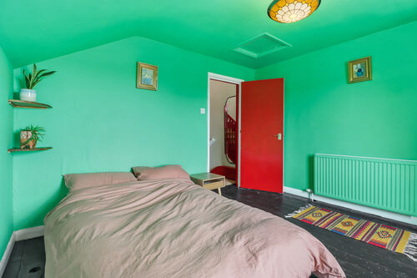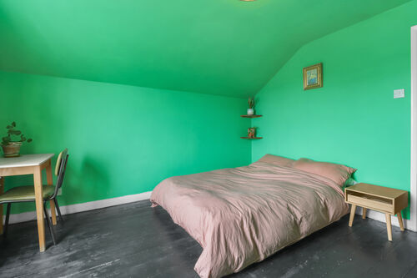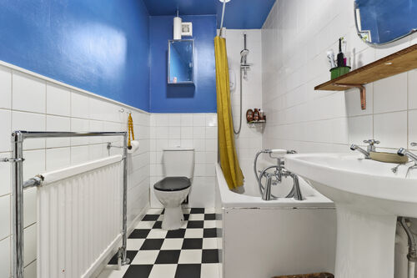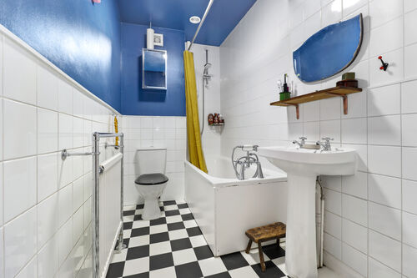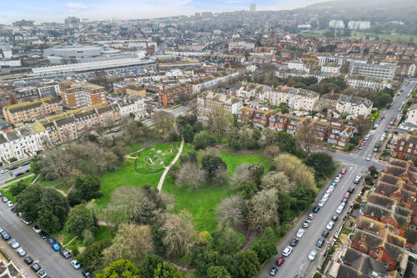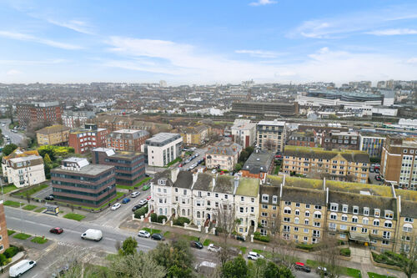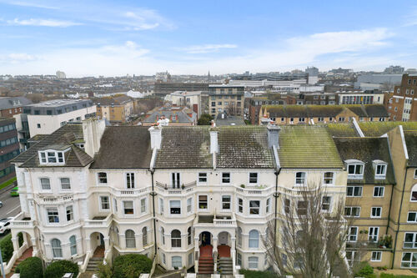The Avenue, Eastbourne
Two bedroom split level apartment
- The Avenue, Eastbourne
£ 240,000
Eastbourne
2 Bedrooms
1 Bathroom
Flat
BN21 3YD
21-03-2024
Description
Guide Price £240,000 to £250,000
Phil Hall Estate Agents is delighted to bring to the market this split level well presented apartment located in the popular Upperton area of Eastbourne and within a short walk to Eastbourne town centre and train station.
Features from the property include two double bedrooms, bathroom, spacious living room, dining hall, kitchen and allocated parking space.
Located on The Avenue and within a short walk to Eastbourne town centre with its wide selection of places to shop, eat and drink. Take full advantage of being so close to Eastbourne seafront and enjoy long walks along the coastline and Eastbourne train station is within easy reach with its excellent links to London and Gatwick.
Upon entering the communal entrance hall, follow the stairs to the second floor communal landing. Leading into the property you will find a built in storage cupboard with stairs leading to the split level landing. From here is access to bedroom two with views to the rear and further stairs leading to the main landing.
The spacious living room is front facing with a double glazed window with views over Hartfield Square Park and a feature fire place with surround. Back from the living room is a dining hall providing ample space for a dining room set with a square arch leading into the kitchen making this perfect for anyone who wants the feel of space or likes to entertain.
The kitchen offers plenty of space for a selection of freestanding appliances such as cooker, washing machine and fridge freezer. The stainless steel sink has mixer taps with cupboard under and additional shelving over. There is also a double glazed sash style window to the front.
Bedroom one is on the same level and offers plenty of fitted wardrobes with a double glazed window to the rear. The modern bathroom is fitted in three piece suite comprising of a panelled enclosed bath, close coupled wc and pedestal wash hand basin.
To the rear is an allocated parking space suitable for one vehicle.
Viewing recommended.
Communal Entrance Hall
Communal Second Floor Landing
Living Room - 5.16m x 4.17m max (16'11 x 13'08 max)
Dining Hall - 3.68m x 2.95m (12'01 x 9'08)
Kitchen - 3.94m max x 2.46m (12'11 max x 8'01)
Bedroom One - 4.04m x 3.68m (13'03 x 12'01)
Bedroom Two - 3.53m x 3.45m (11'07 x 11'04)
Bathroom - 2.51m x 1.47m (8'03 x 4'10)
Outside
Allocated Parking Space
Lease Information: We have been advised that the property is share of freehold and that there is approx 997 years remaining on the lease, service charge £2800 per annum. The agent has not had sight of confirmation documents and therefore the buyer is advised to obtain verification from their solicitor or surveyor.
Council Tax Band: B
Floorplans
Brochures
Sorry, we do not have any brochure files at this time.




