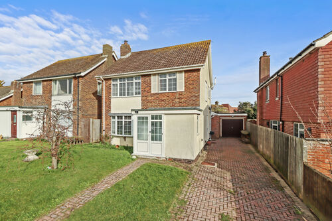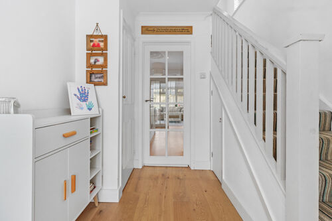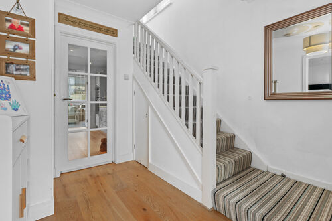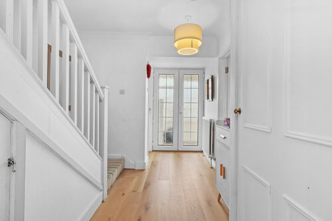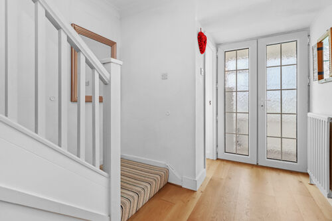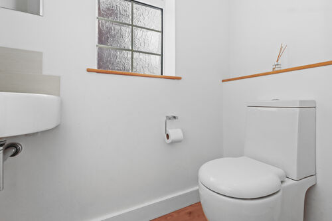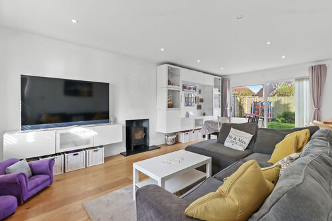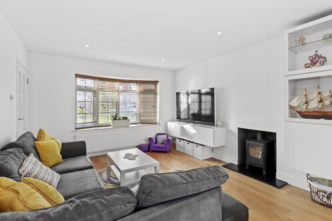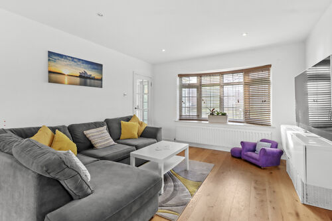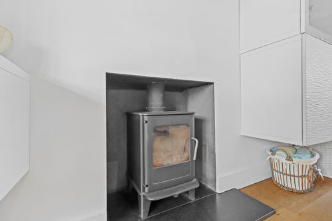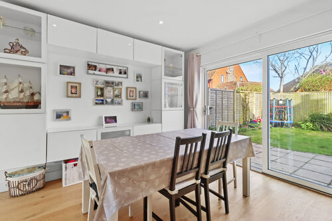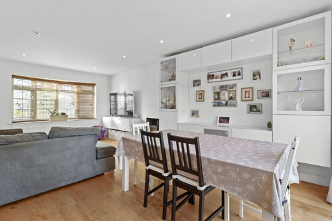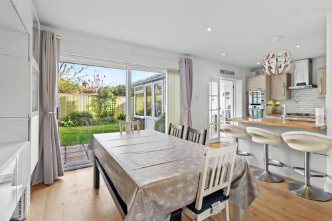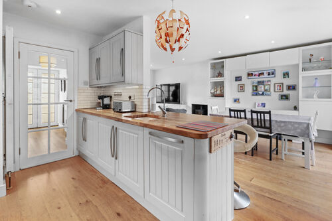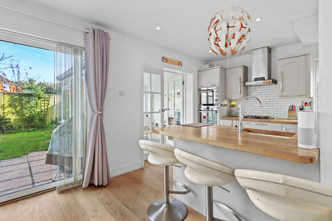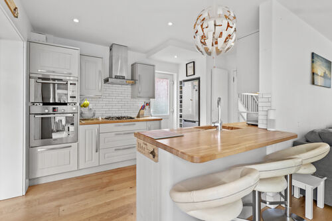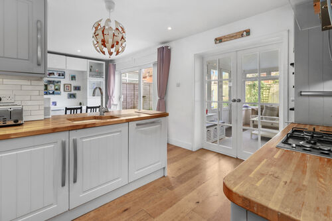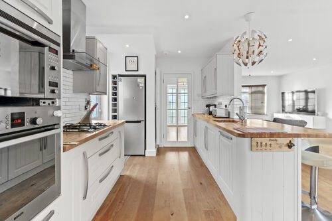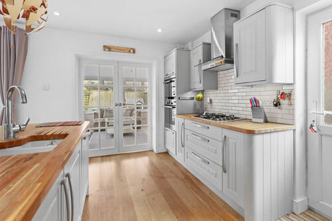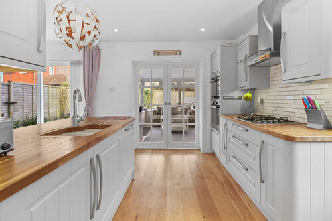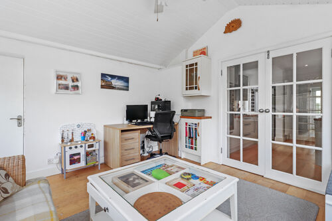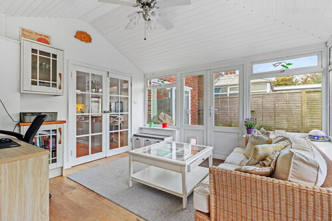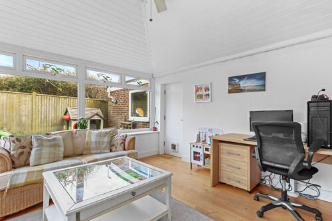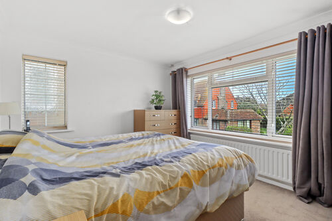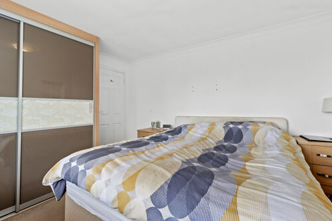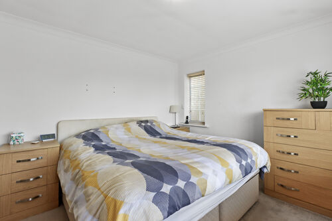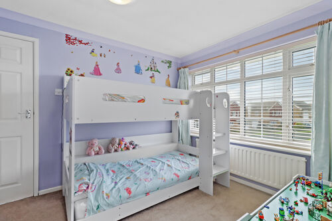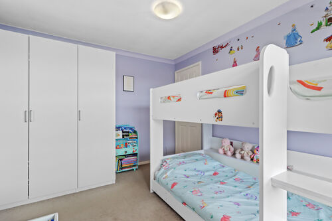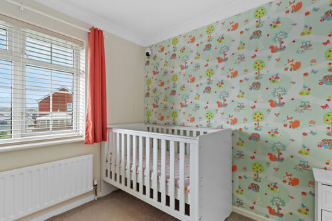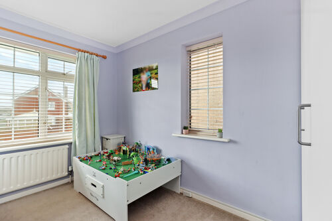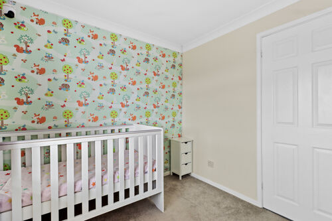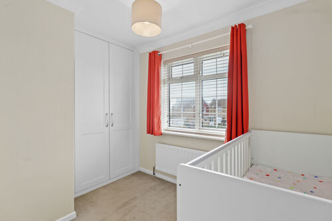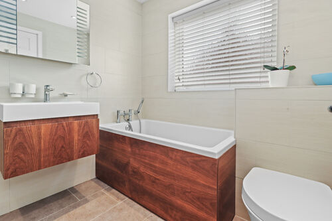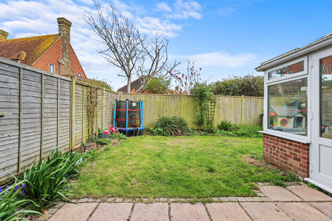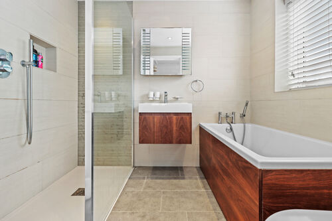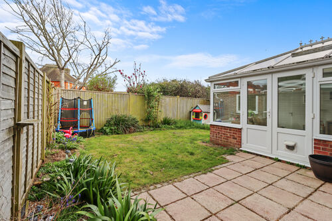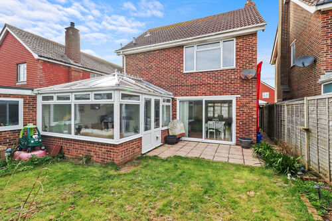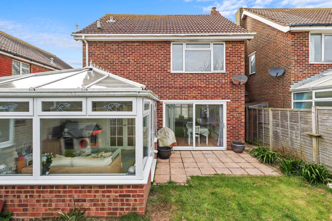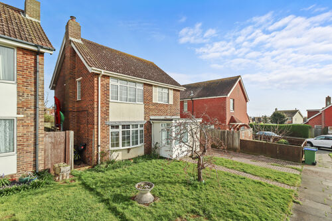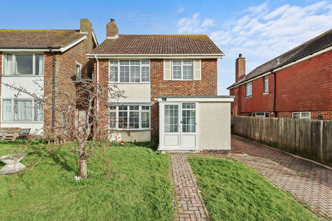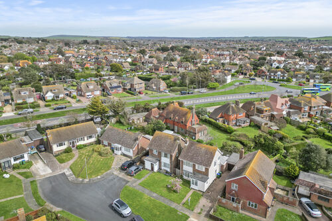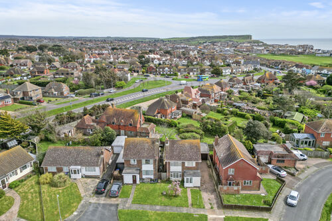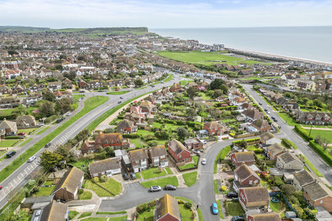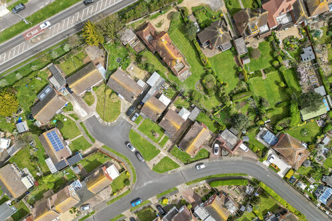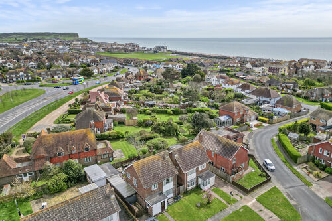Birling Close, Seaford
Three bedroom detached house
- Birling Close, Seaford
£ 450,000
Seaford
3 Bedrooms
1 Bathroom
Detached
BN25 2NY
05-04-2024
Description
GUIDE PRICE £450,000 to £465,000
Phil Hall Estate Agents is delighted to offer for sale this extremely well presented detached family home nestled in a popular and peaceful cul-de-sac location and within walking distance to local shops, seafront, Seaford town centre and train station. The property provides a serene environment for relaxation with a well appointed accommodation along with a modern open plan feel on the ground floor.
With its convenient location and tranquil surroundings, this property offers the ideal blend of comfort and convenience for modern family life.
Approaching the entrance porch which leads into the welcoming entrance hall with access to the ground floor accommodation and stairs leading to the first floor landing. The cloakroom is fitted with a modern two piece suite.
The open plan accommodation comprises of a living area to the front with a feature log burner, the dining area offers plenty of space for a dining set with double glazed sliding patio doors to the rear garden allowing a large amount of natural light into the room.
The modern fitted kitchen/breakfast area is equipped with a range of wall mounted and matching base units with work surface over and comes complete with a selection of appliances which include waist level oven and microwave, four ring gas hob with extractor hood over, integrated dishwasher and space for fridge freezer.
A set of panelled glazed doors lead into the quiet garden room offering separate space with views over the garden.
Leading up the stairs to the first floor landing is three bedrooms and the family bathroom. Bedroom one is rear facing with built in wardrobes whilst bedroom two and three are front facing. The modern bathroom has underfloor heating and is fitted in a four piece suite with a panelled enclosed bath and walk in shower cubicle.
To the front is your driveway providing off road parking for several vehicles leading to a single garage and to the rear is a private and enclosed garden with a patio area leading to lawn.
Entrance Porch
Entrance Hall
Ground Floor Cloakroom
Living Room/Dining Room - 6.65 x 3.70 (21'9" x 12'1")
Kitchen - 3.85 x 2.54 (12'7" x 8'3")
Garden Room - 3.72 x 3.64 (12'2" x 11'11")
First Floor Landing
Bedroom One - 3.85 x 3.15 (12'7" x 10'4")
Bedroom Two - 3.41 x 3.02 (11'2" x 9'10")
Bedroom Three - 2.66 x 2.43 (8'8" x 7'11")
Bathroom
Garage/Utility - 5.06 x 2.32 (16'7" x 7'7")
Council Tax Band: D
Floorplans
Brochures
Sorry, we do not have any brochure files at this time.




