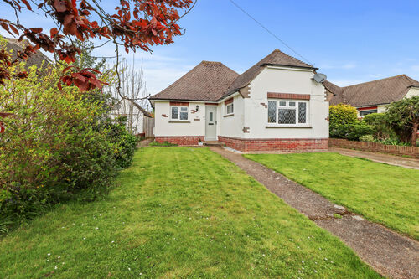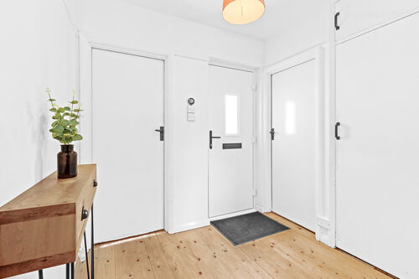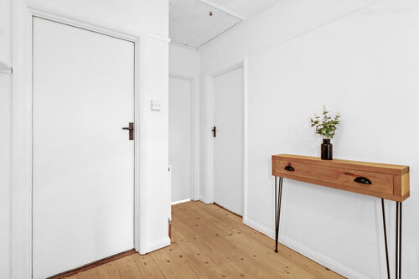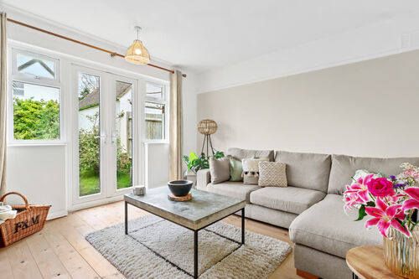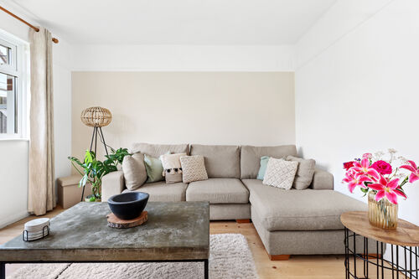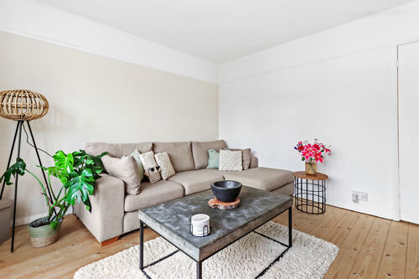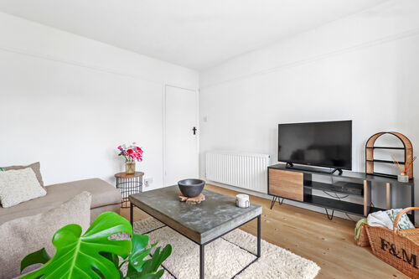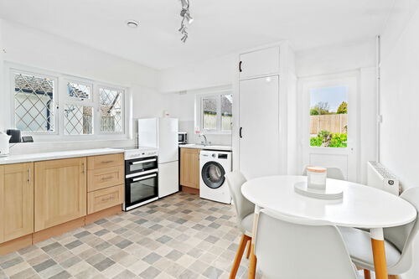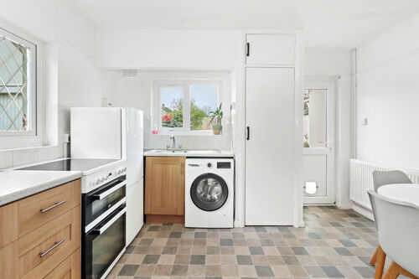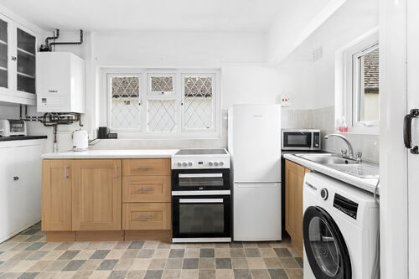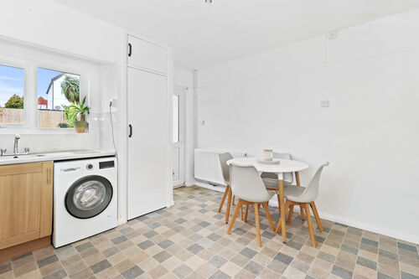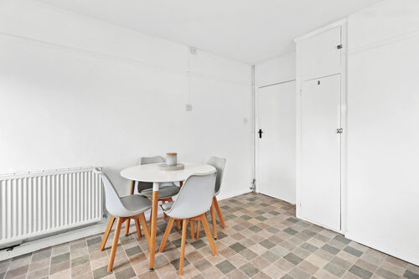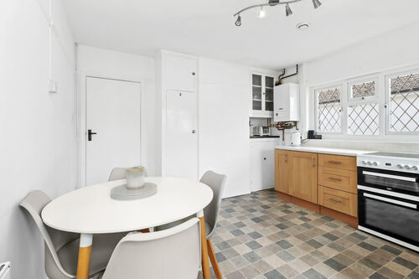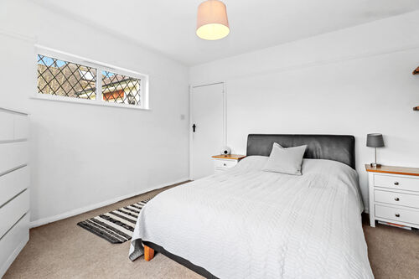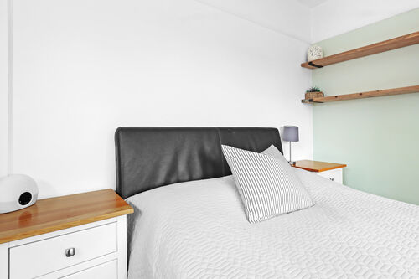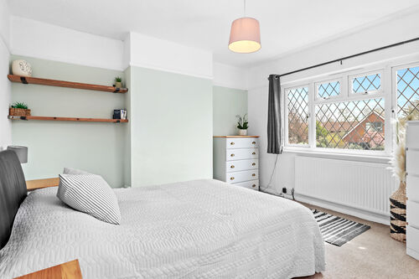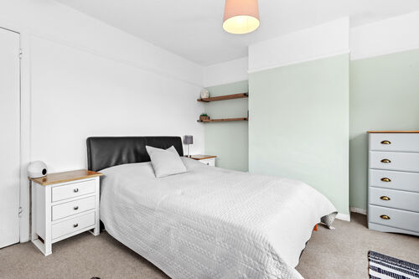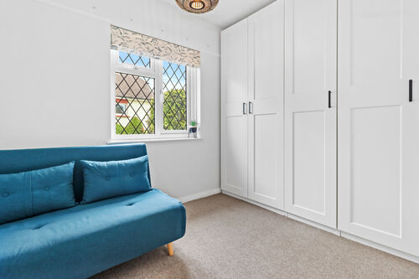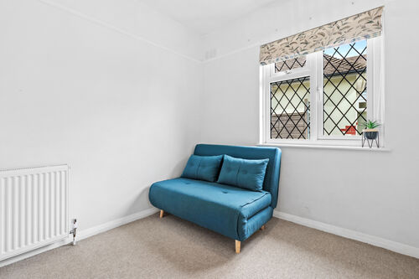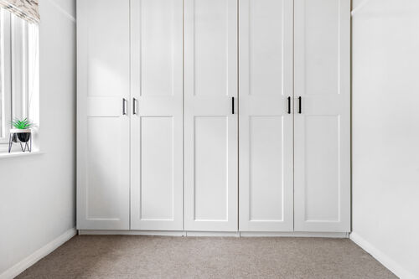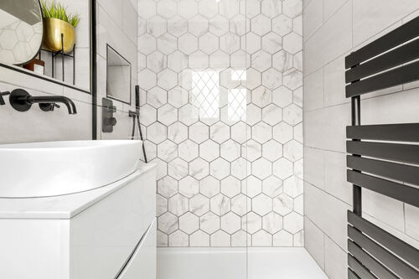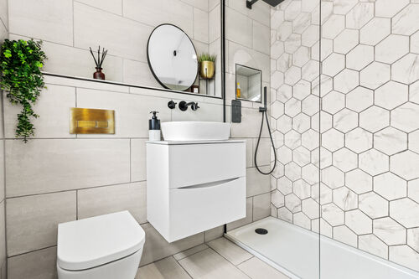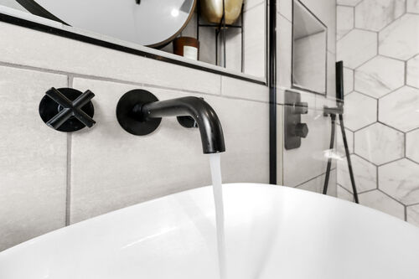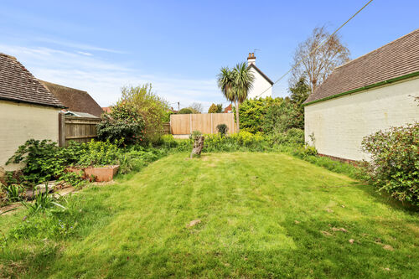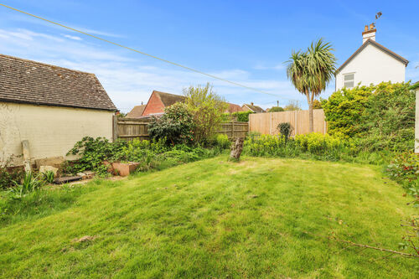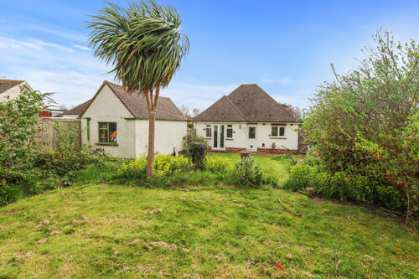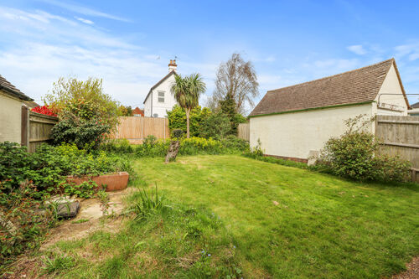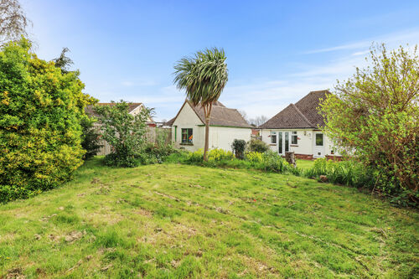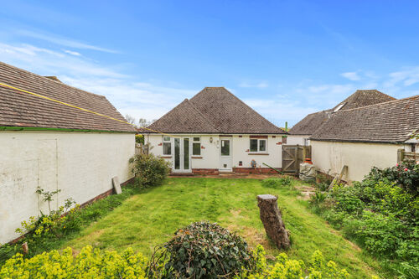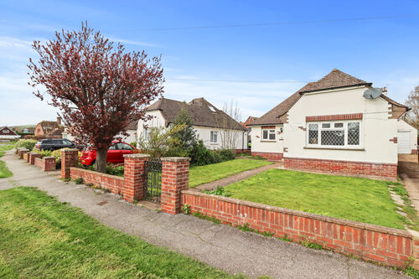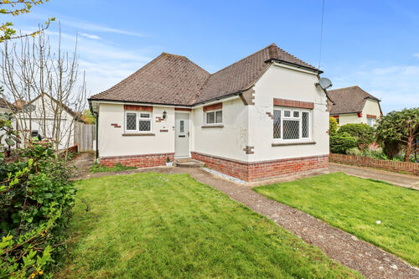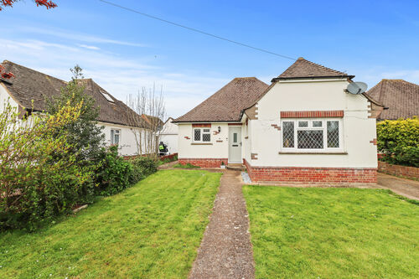St Johns Road, Polegate
Two bedroom detached bungalow
- St Johns Road, Polegate
£ 350,000
Polegate
2 Bedrooms
1 Bathroom
Detached Bungalow
BN26 5BT
06-04-2024
Description
Guide Price £350,000 to £375,000
Phil Hall Estate Agents is delighted to offer for sale this charming detached bungalow, perfectly situated within the vibrant Polegate community. Boasting a convenient location, this property offers easy access to local shops and train station, ensuring a lifestyle of comfort and accessibility.
With its charming exterior and well-appointed interior spaces, this residence promises cosy living ideal for those seeking a peaceful retreat in a bustling neighbourhood. With its detached layout, you will enjoy privacy and a sense of tranquillity.
Upon entering the property you approach the entrance hall with access to each of the bungalows accommodation and loft access with pull down loft ladder leading to a part board loft meaning a loft conversion could be done subject to the necessary planning and consent.
Leading into the delightful living room which welcomes you with warmth and relaxation and a set of double glazed double doors leading in to the rear garden.
The heart of each property is the kitchen and this is designed for both efficiency and style. It provides ample space for a dining room table and boasts from a double aspect outlook, meaning a large amount of natural light into the room and direct access into the rear garden.
Bedroom one is front facing and benefits from a double aspect outlook. This room is spacious and inviting and offers plenty of space for a comfortable retreat.
Bedroom two is perfect for guests, children or a home office and is currently used a dressing room with a set of floor to ceiling wardrobes, it offers versatility and functionality.
The modern fitted shower room offers a haven for relaxation and rejuvenation, featuring a walk in shower cubicle, close coupled wc and wash hand basin.
Nestled behind the bungalow, the private rear garden offers a secluded oasis for relaxation and outdoor enjoyment. Fully enclosed and mainly laid to lawn with side access gate.
The driveway provides ample off road parking leading to a single garage.
Entrance Hall - 3.02m x 2.21m (9'11 x 7'03)
Living Room - 3.63m x 3.63m (11'11 x 11'11)
Kitchen/Dining Room - 3.94m 3.61m (12'11 11'10)
Bedroom One - 3.63m max x 3.63m (11'11 max x 11'11)
Bedroom Two - 3.02m x 2.54m (9'11 x 8'04)
Shower Room - 2.34m max x 2.08m (7'08 max x 6'10)
Outdoor
Driveway And Garage
Private Enclosed Gardens
Council Tax Band: D
Floorplans
Brochures
Sorry, we do not have any brochure files at this time.




