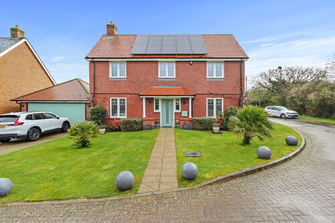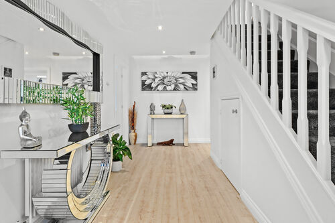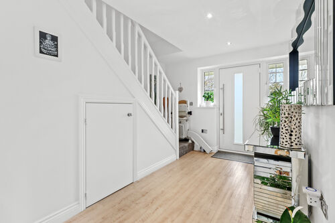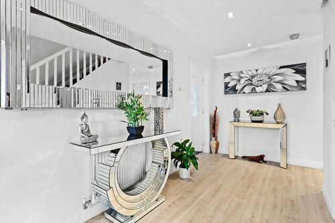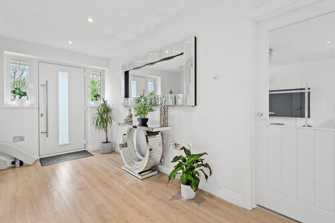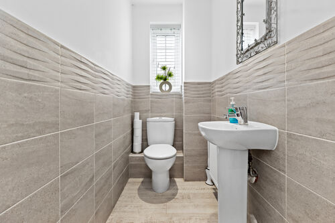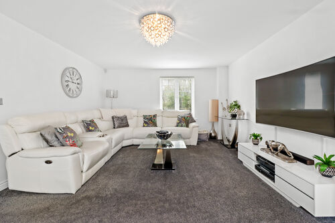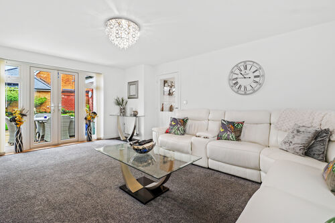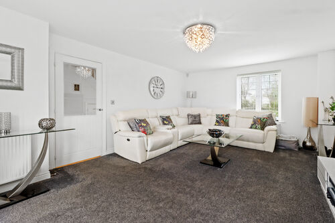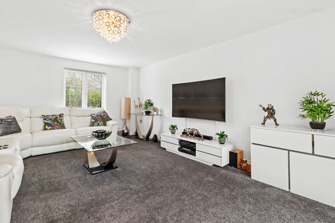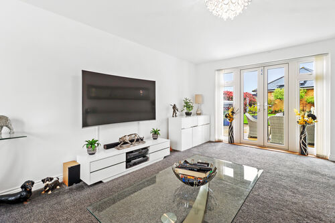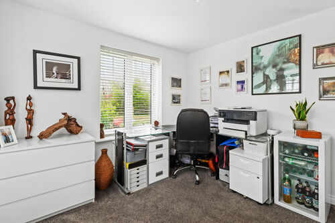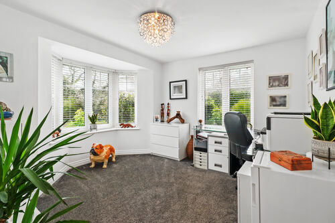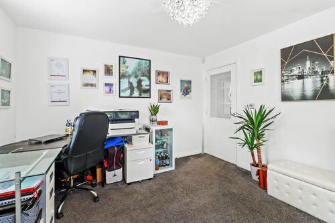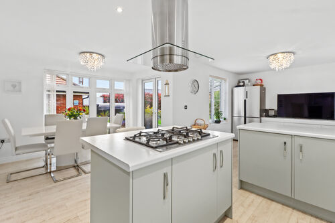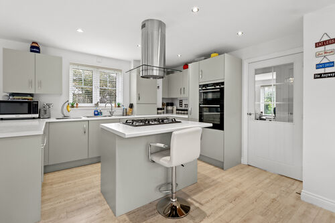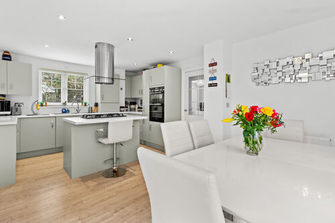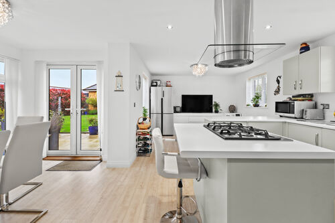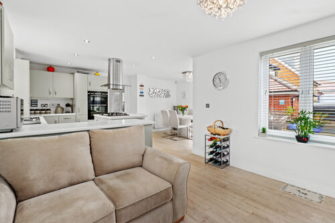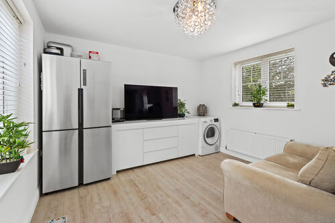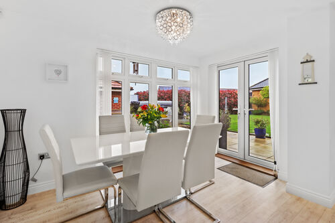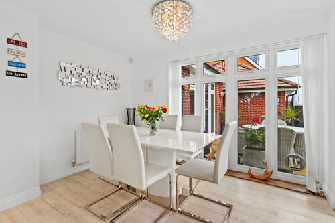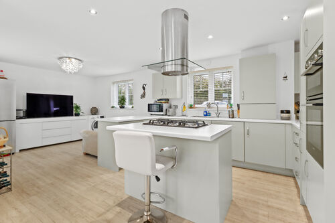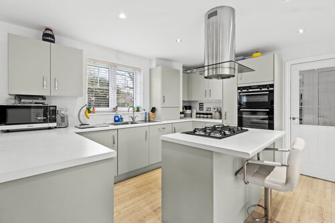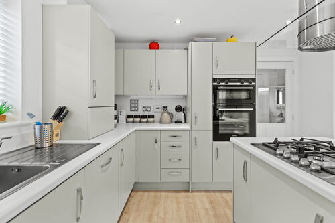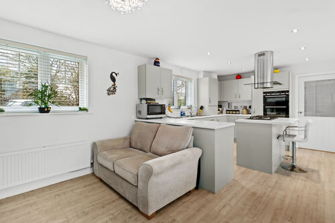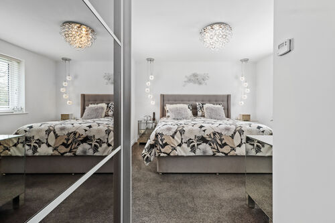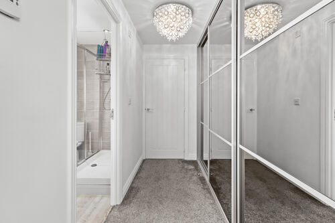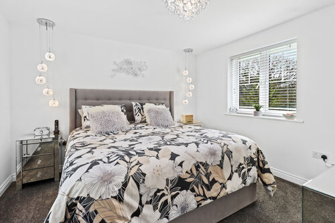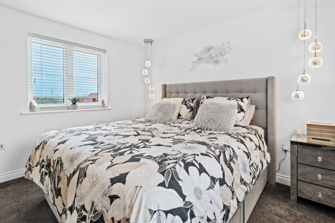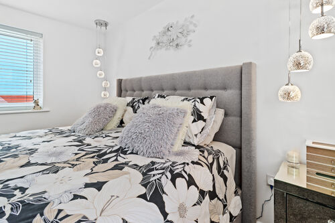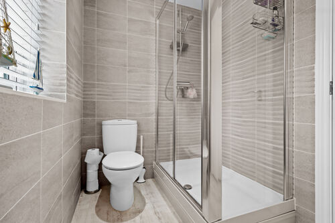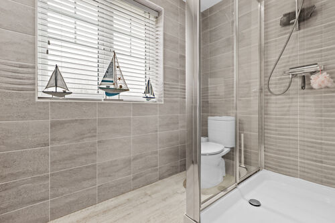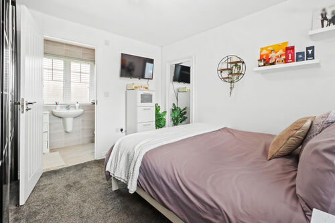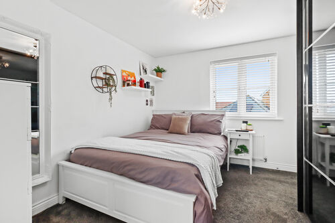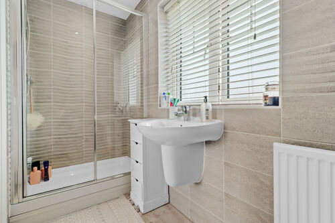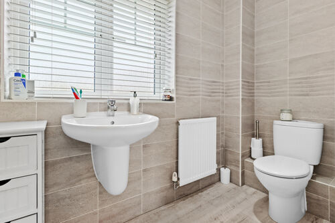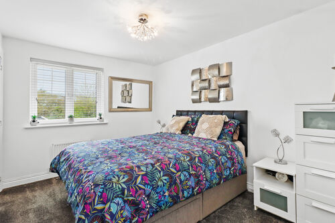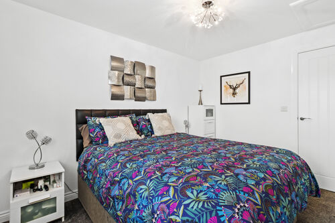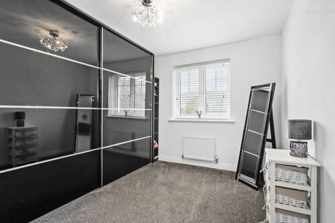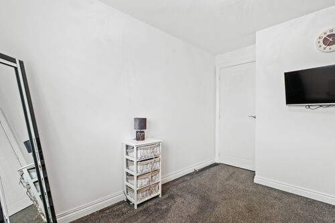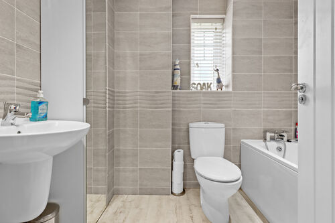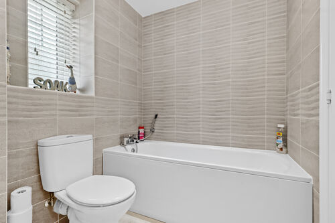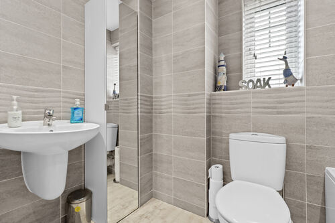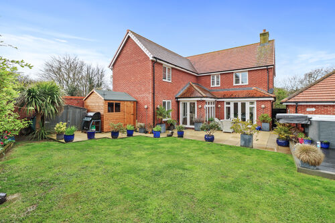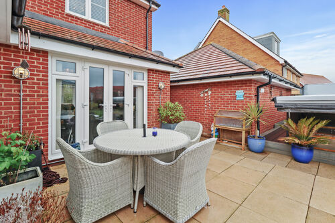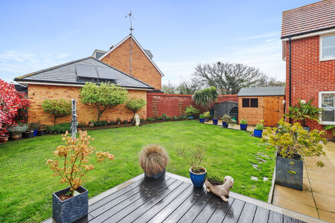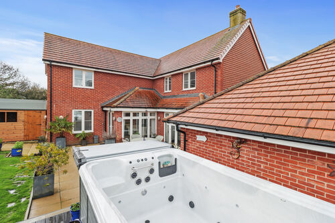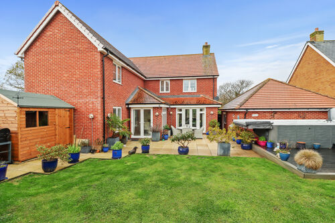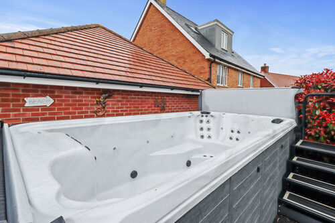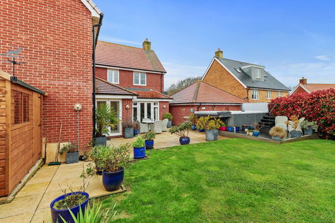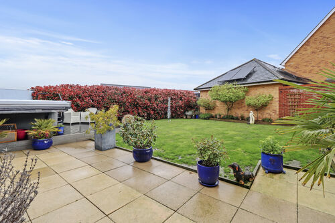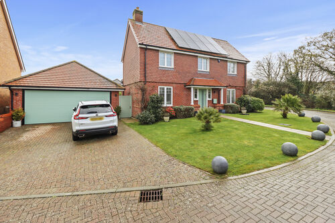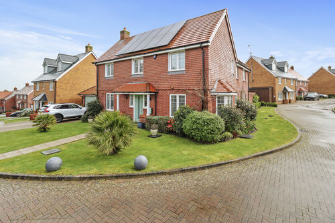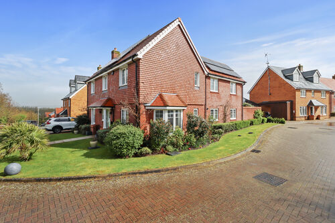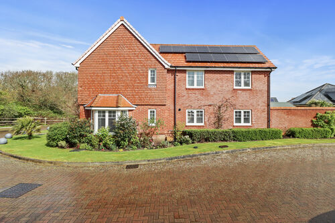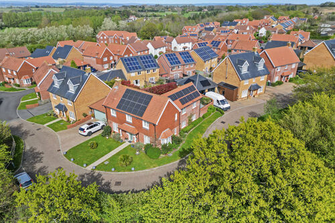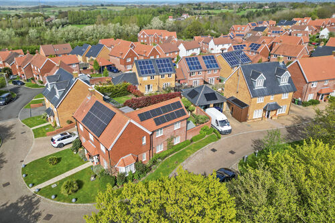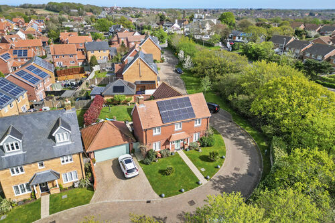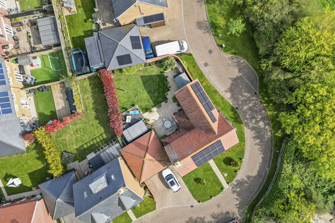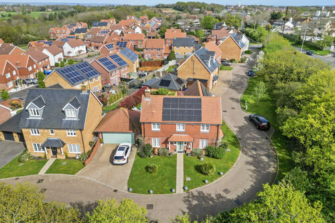Lessing Lane, Eastbourne
Four bedroom detached house
- Lessing Lane, Eastbourne
£ 625,000
Eastbourne
4 Bedrooms
3 Bathrooms
Detached
BN24 5FJ
07-04-2024
Description
Guide Price £625,000 to £650,000
Phil Hall Estate Agents is delighted to offer for sale this impressive detached house, offering ample space and luxury living.
Equipped with Tesla 14kw power wall battery storage and solar panels, the property demonstrates a commitment to sustainability, providing eco-friendly energy solutions and potentially reducing utility costs. This home combines modern amenities with stylish design, offering comfort and functionality.
The ground floor accommodation comprises of an inviting entrance hall, providing a warm welcome to residents and guests alike. Adjacent to the entrance hall is a convenient cloakroom, offering practicality and daily use. The spacious living room provides a comfortable and relaxing space for family gatherings or entertaining guests. A separate study offers a quiet area for work or study and can be used as a ground floor bedroom. Finally, the family kitchen serves as the heart of the home, with integrated fridge, freezer, washing machine and dishwasher, it offers ample space for cooking and dining, making it perfect for both everyday meals and special occasions. The well-designed layout ensures functionality and comfort for everyday living.
On the first floor, the property offers four well-appointed bedrooms, providing comfort and privacy. Two of these bedrooms feature ensuite shower rooms, offering convenience and luxury. The family bathroom serves the remaining bedrooms, providing convenience for the household. This layout ensures that every member of the family has their own space and facilities, enhancing the overall comfort and functionality.
The garden is a delightful retreat, offering both relaxation and entertainment options. The highlight of the garden is the swim spa, providing a luxurious setting for unwinding and rejuvenating after a long day. Adjacent is a patio area, perfect for outdoor dining. Beyond is a well-maintained lawn, providing ample space for children to play or for gardening enthusiasts to indulge their passion.
Entrance Hall - 4.52m x 2.87m (14'10 x 9'05)
Ground Floor Cloakroom - 1.83m x 1.02m (6'00 x 3'04)
Living Room - 5.61m x 3.99m (18'05 x 13'01)
Study/Bedroom Five - 3.58m into bay x 3.43m (11'09 into bay x 11'03)
Kitchen/Family Room - 6.93m x 3.43m (22'9 x 11'03)
Dining Area - 3.43m x 2.34m (11'03 x 7'08)
First Floor Landing
Bedroom One - 5.92m max x 3.43m (19'05 max x 11'03)
Dressing Area - 2.72m x 1.75m (8'11 x 5'09)
Ensuite Shower Room - 2.62m x 1.55m (8'07 x 5'01)
Bedroom Two - 3.25m x 3.12m (10'08 x 10'03)
Ensuite Shower Room - 3.12m x 1.14m (10'03 x 3'09)
Bedroom Three - 3.45m x 2.72m (11'04 x 8'11)
Bedroom Four - 2.97m x 2.97m (9'09 x 9'09)
Family Bathroom
Outside
Double Garage - 6.20m x 6.05m (20'04 x 19'10)
Council Tax Band: F
Floorplans
Brochures
Sorry, we do not have any brochure files at this time.




