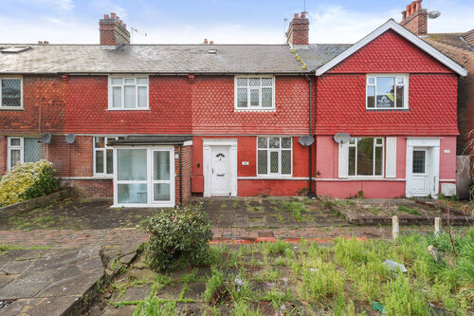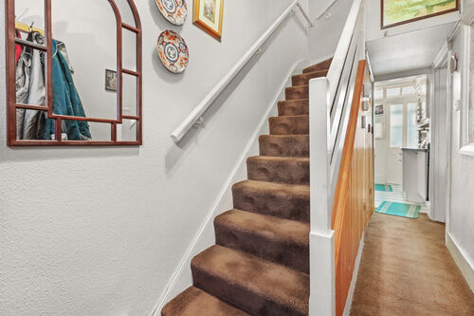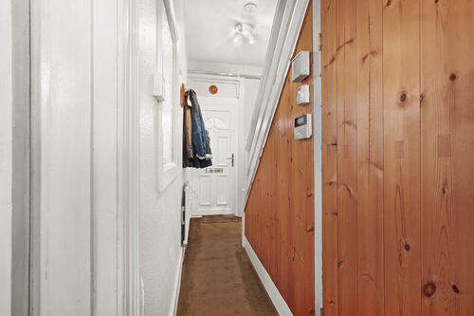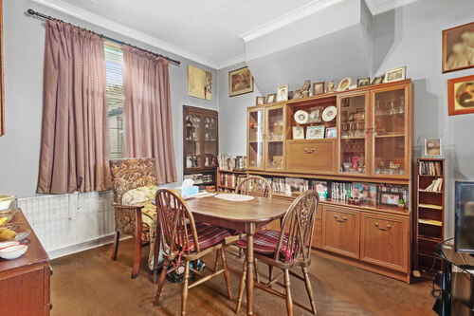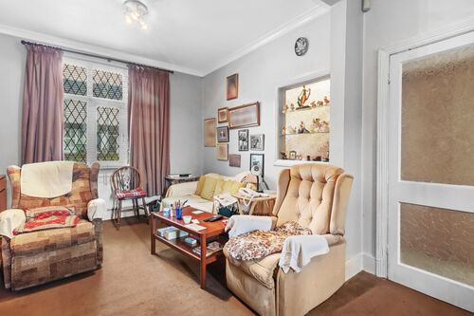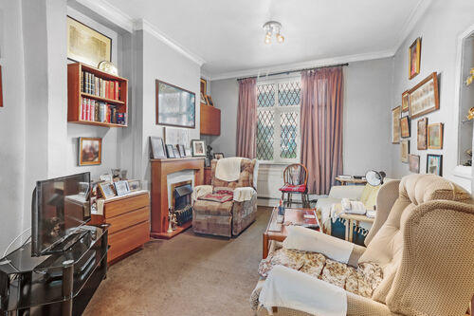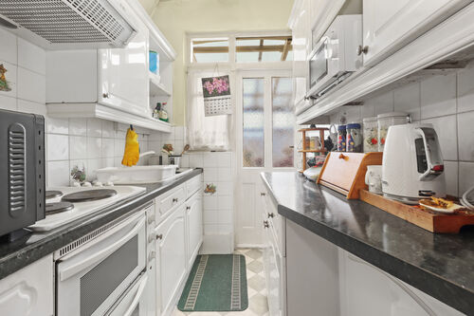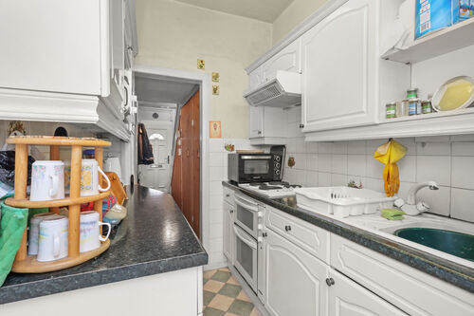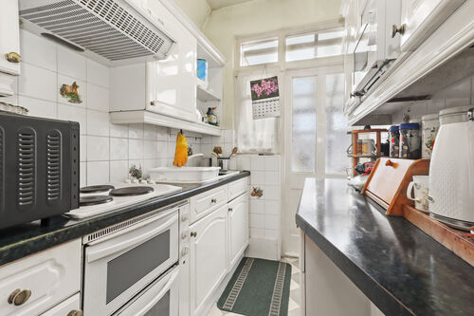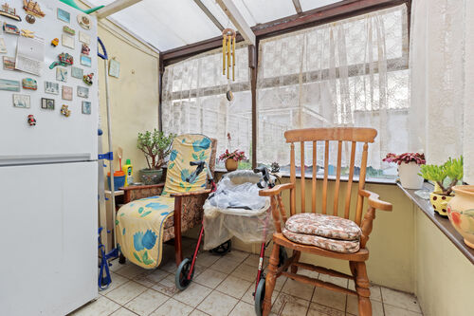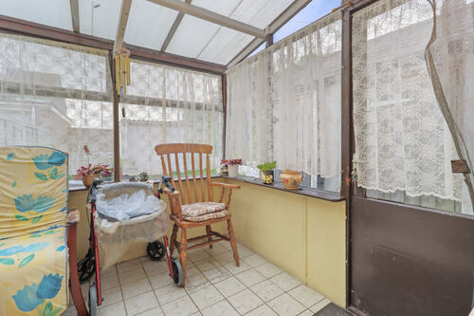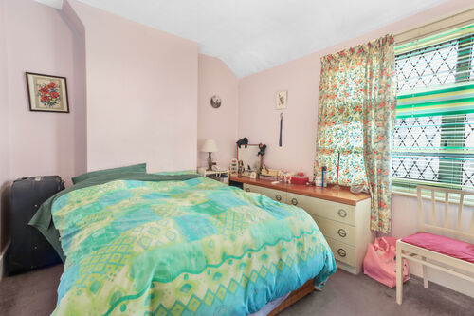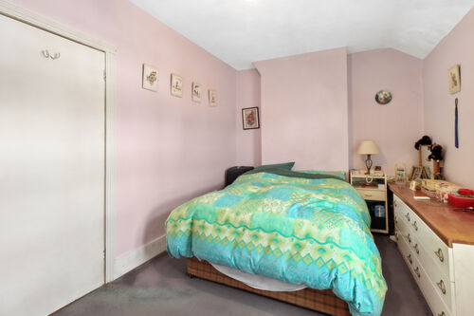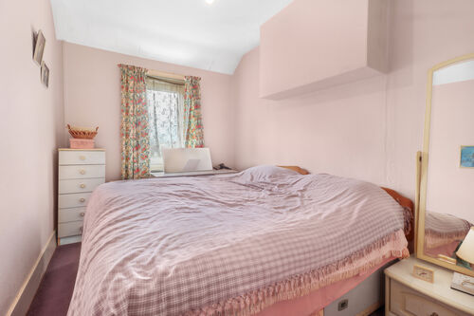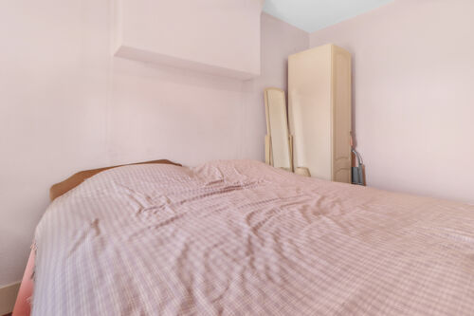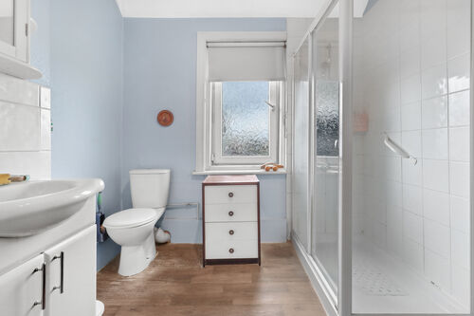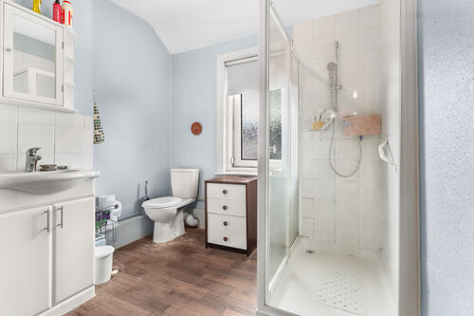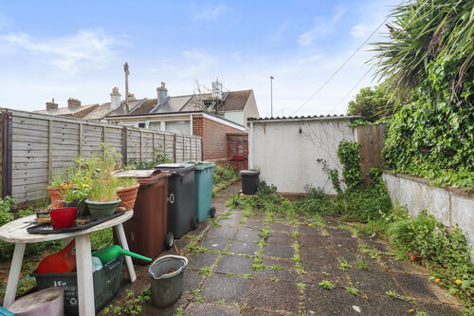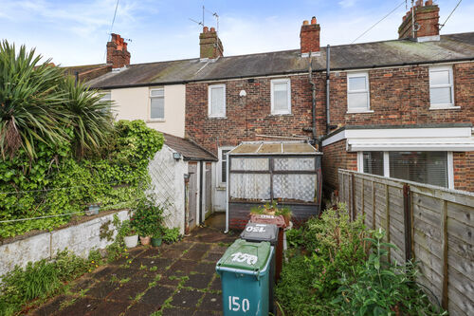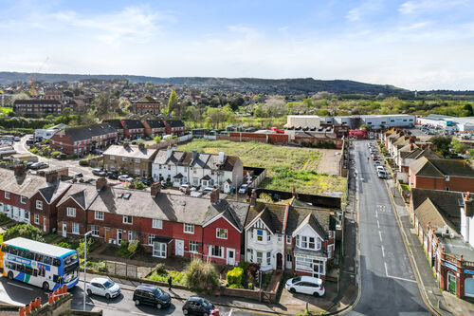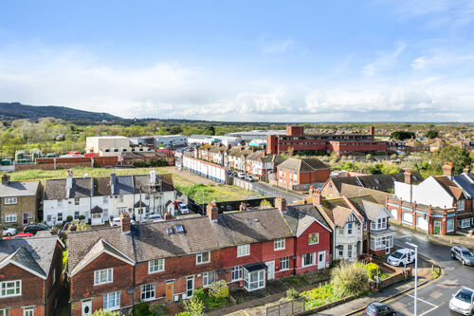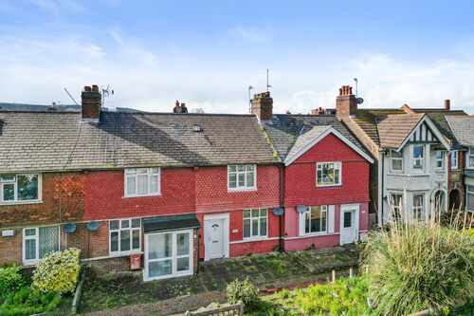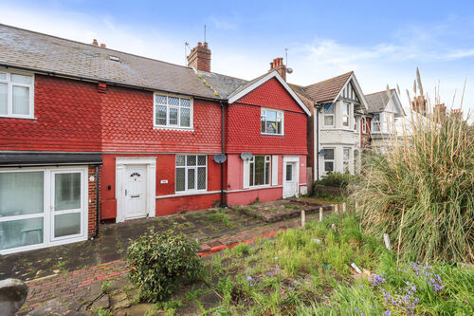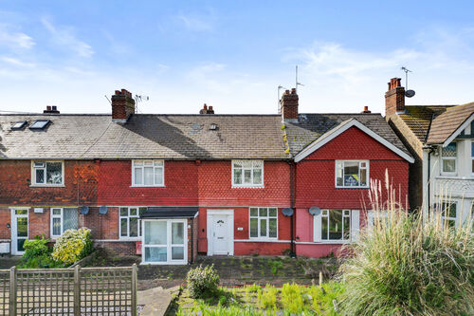Whitley Road, Eastbourne
Two bedroom terraced house
- Whitley Road, Eastbourne
£ 220,000
Eastbourne
2 Bedrooms
1 Bathroom
Terraced
BN22 8ND
13-04-2024
Description
Phil Hall Estate Agents is delighted to offer for sale this older style terraced property within a short walk to local shops and schools. Take full advantage of the position as its within a short walk to Eastbourne town centre, seafront and Eastbourne train station, with its excellent links to London and Gatwick.
Whitley Road presents an exciting opportunity for those with a vision to transform this older-style terraced house into a modern haven. While retaining its classic charm, this property is in need of some updating to truly shine.
As you step inside, you'll notice the potential that awaits. The through living room/dining room offers a generous space for relaxation and entertaining, but could benefit from a fresh coat of paint and updated fixtures to breathe new life into the room.
The kitchen, though functional, could use a modern makeover to enhance its appeal. With some upgrades to the cabinetry, work surfaces and appliances, this space has the potential to become the heart of the home where culinary creativity flourishes.
Off the kitchen is a garden room with direct access into the rear garden. Subject to the necessary approval, this property offers plenty of potential to extend with a stunning new kitchen extension to the rear.
Upstairs, the two bedrooms await transformation. With a bit of creativity and attention to detail, these cosy retreats can be transformed into serene sanctuaries for rest and relaxation. The shower room, while functional and spacious, could be updated to reflect contemporary design trends and provide a more luxurious experience.
Outside, the private garden offers a blank canvas for landscaping enthusiasts to create their own outdoor oasis. With a little effort and imagination, this space can be transformed into a tranquil retreat where residents can unwind and enjoy the beauty of nature.
Convenient off-road parking and a garage provide added convenience, but may benefit from some maintenance to ensure they remain functional.
Entrance Hall
Living Area - 3.40m max x 3.10m (11'02 max x 10'02)
Dining Area - 3.53m x 3.15m (11'07 x 10'04)
Kitchen - 2.18m x 1.73m (7'02 x 5'08)
Garden Room - 2.39m x 2.39m (7'10 x 7'10)
First Floor Landing
Bedroom One - 4.39m max x 2.84m (14'05 max x 9'04)
Bedroom Two - 3.81m x 2.39m (12'06 x 7'10)
Shower Room - 2.87m x 2.49m max (9'05 x 8'02 max)
Outside
Private Rear Garden
Off Road Parking And Garage
Council Tax Band: B
Floorplans
Brochures
Sorry, we do not have any brochure files at this time.




