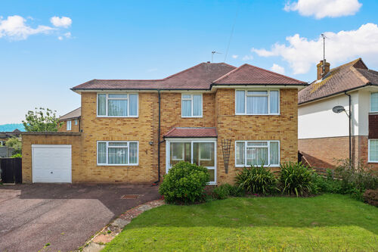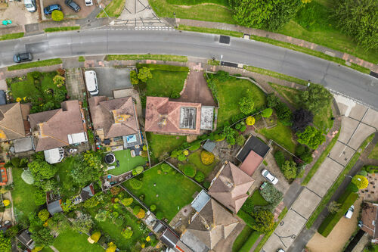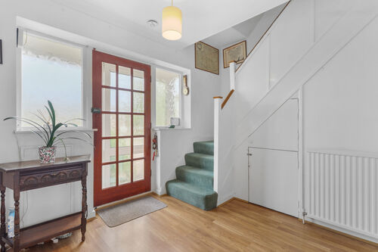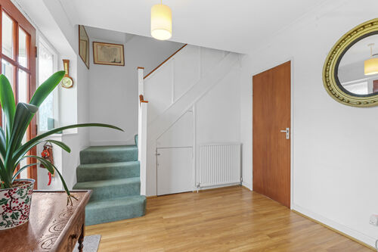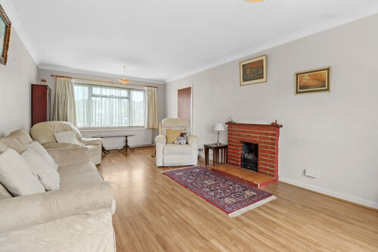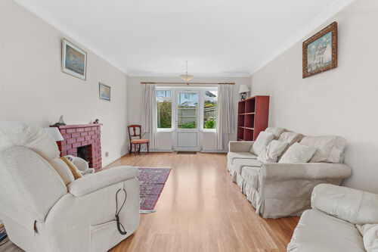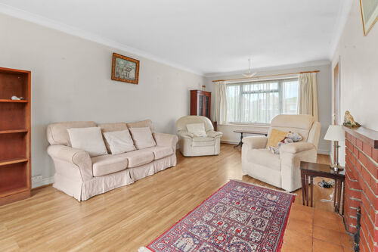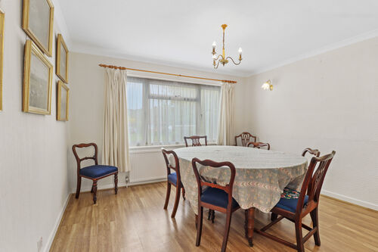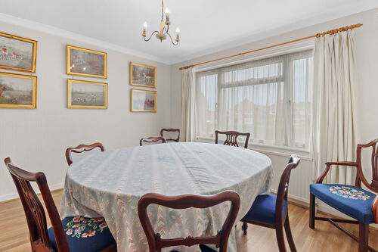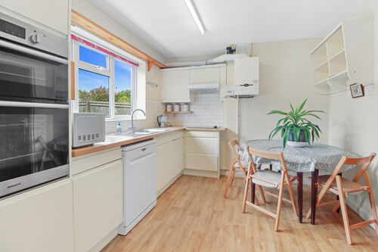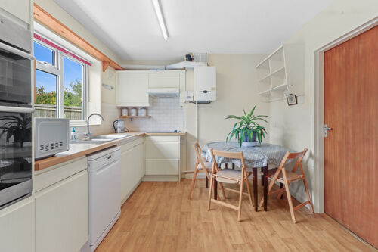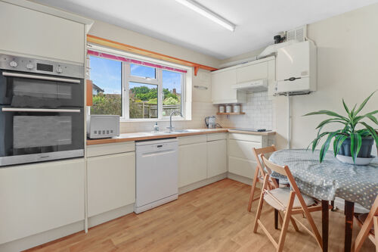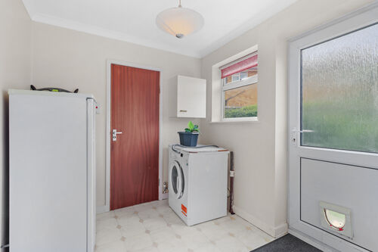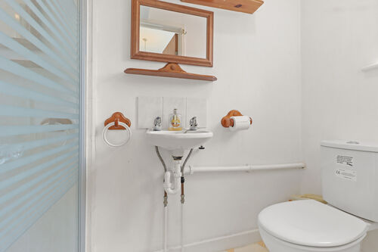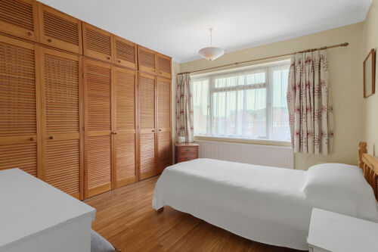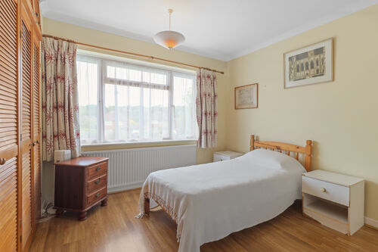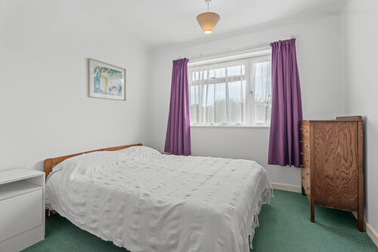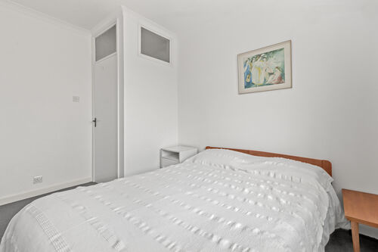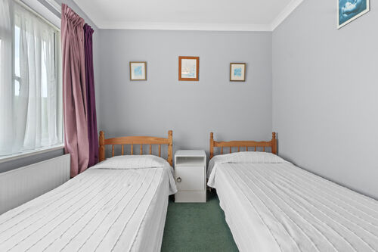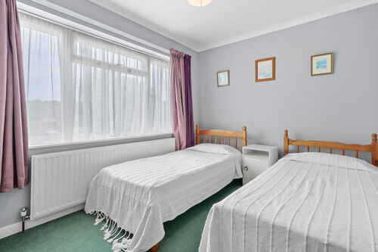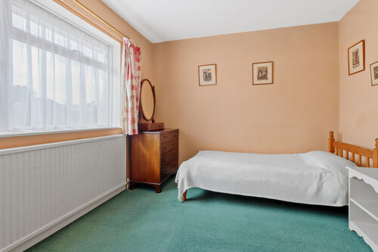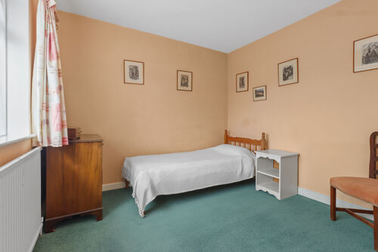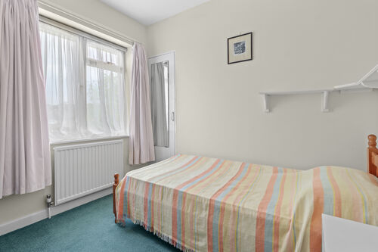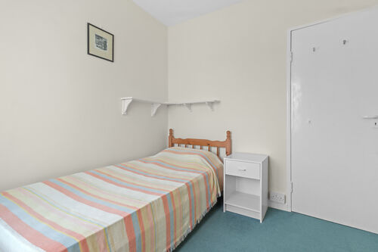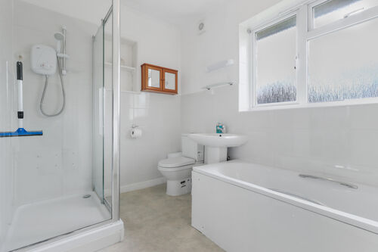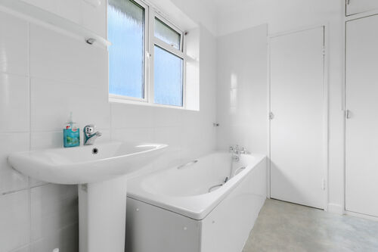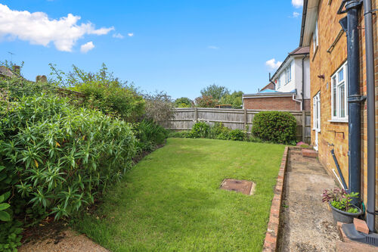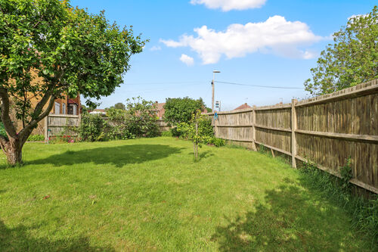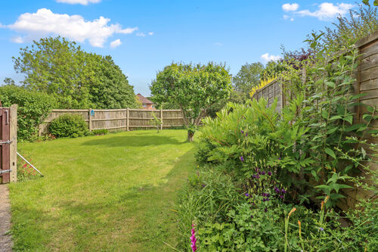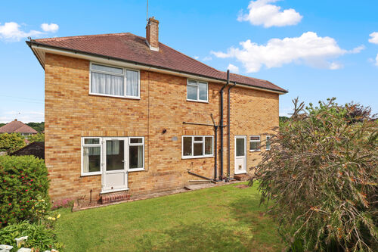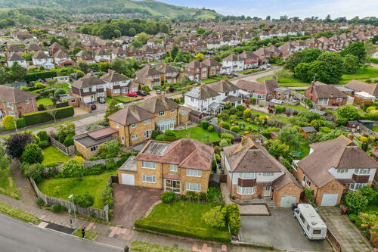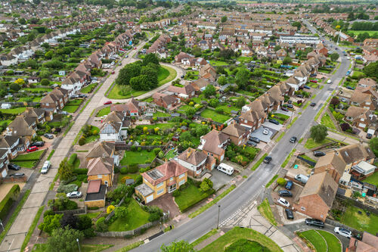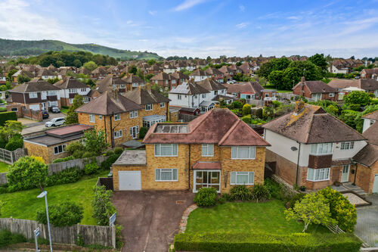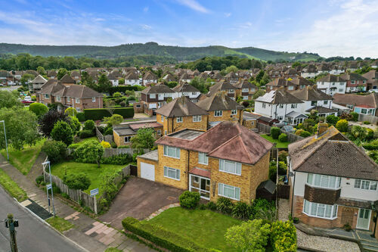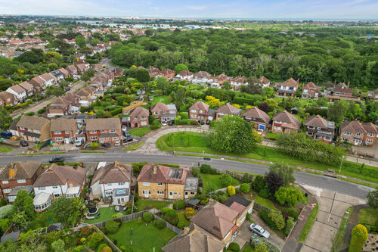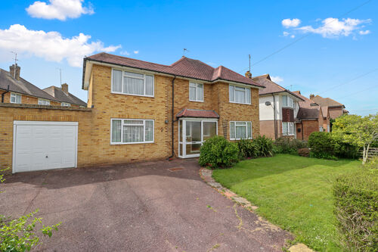Lindfield Road, Eastbourne
Five bedroom detached house
- Lindfield Road, Eastbourne
£ 475,000
Eastbourne
5 Bedrooms
2 Bathrooms
Detached
BN22 0BH
24-05-2024
Description
Phil Hall Estate Agents welcome to the market this spacious detached family home located in the desirable West Hampden Park area of Eastbourne.
This property features ample living room, dining room, and a modern kitchen/breakfast room, along with five bedrooms, two bathrooms, and an attached garage. The house is set on a generous plot with front and rear gardens, offering a perfect blend of comfort and potential for personalisation.
Upon entering the property, you are greeted by an inviting entrance porch leading into a spacious entrance hall, providing a warm welcome to residents and guests alike with stairs leading to the first floor accommodation.
The spacious and bright living room is perfect for relaxation, with a double aspect outlook to the front and rear with a feature fireplace with surround and door leading to the private garden. The separate dining room compliments with ground floor accommodation, ideal for formal gatherings, additional ground floor bedroom or scope to change the ground floor layout for a potential annex.
The kitchen/breakfast room is modern and functional, offering ample space for casual dining. Adjacent to the kitchen is a utility room providing extra storage and laundry facilities. Additionally, a convenient ground floor shower room enhances the home's practicality.
The first floor features a spacious landing that leads to five well-proportioned bedrooms, each offering ample natural light and comfortable living space. The family bathroom is modern and well-appointed, featuring both a bath and a separate shower cubicle, catering to all needs.
This layout provides a practical and comfortable environment for family living.
Outside benefits from a driveway providing off road parking leading to a single garage, providing ample parking and storage space. To one side is an area of lawn with side access.
The rear garden is fully enclosed, primarily laid to lawn, offering a safe and spacious area for outdoor activities.
Chain free.
Entrance Porch
Entrance Hall
Living Room - 6.58 x 3.58 (21'7" x 11'8")
Dining Room - 3.28 x 3.59 (10'9" x 11'9")
Kitchen/Breakfast Room - 3.48 x 2.94 (11'5" x 9'7")
Utility Room - 2.53 x 2.29 (8'3" x 7'6")
Ground Floor Shower Room
First Floor Landing
Bedroom One - 3.68 x 3.67 (12'0" x 12'0")
Bedroom Two - 3.67 max x 2.80 max (12'0" max x 9'2" max)
Bedroom Three - 3.57 max x 2.80 max (11'8" max x 9'2" max)
Bedroom Four - 3.57 x 2.78 (11'8" x 9'1")
Bedroom Five - 2.78 x 2.39 (9'1" x 7'10")
Family Bathroom - 2.84 x 1.96 (9'3" x 6'5")
Council Tax Band: E
Floorplans
Brochures
Sorry, we do not have any brochure files at this time.




