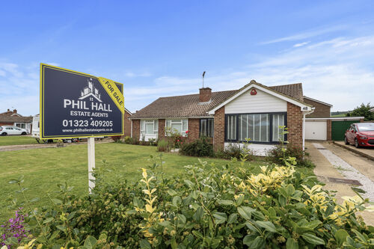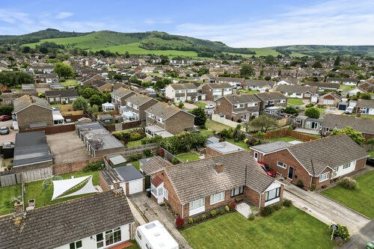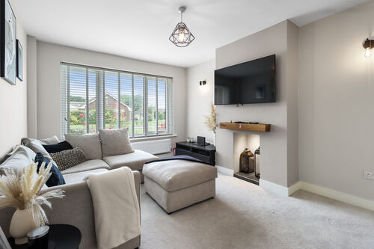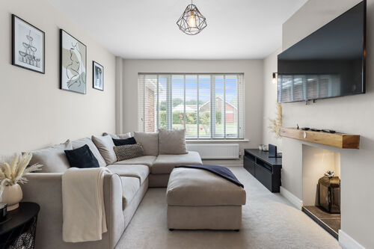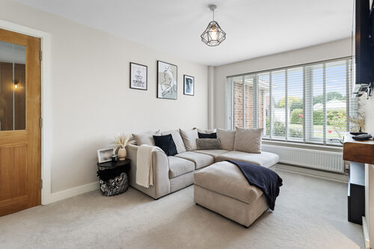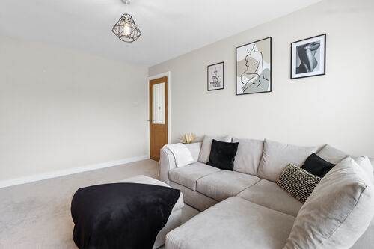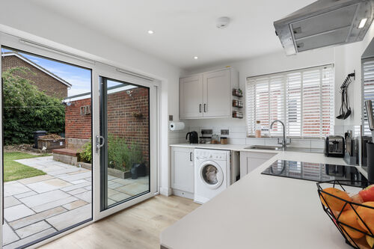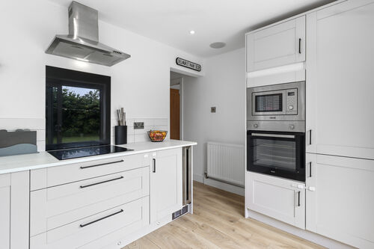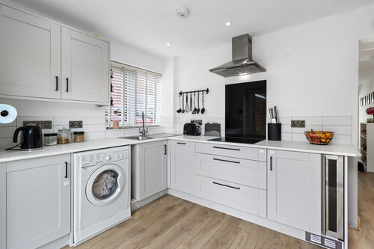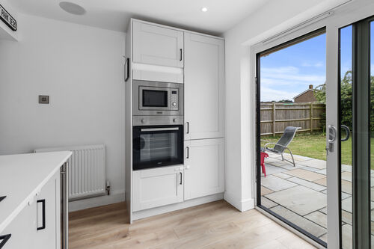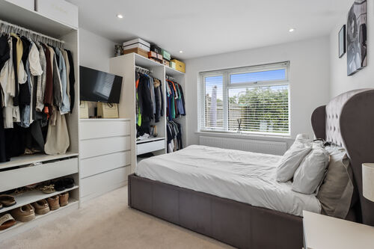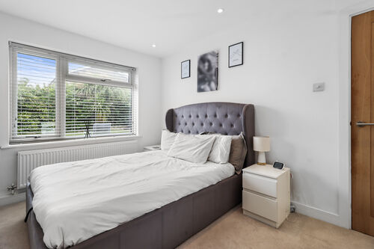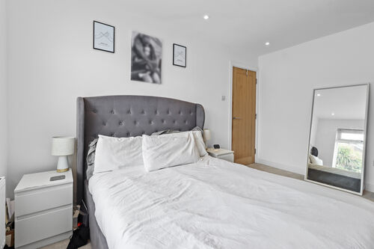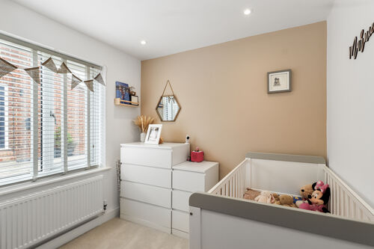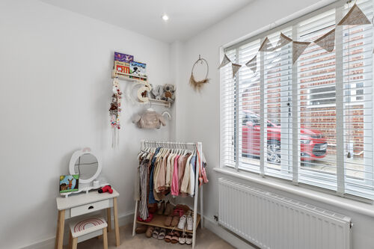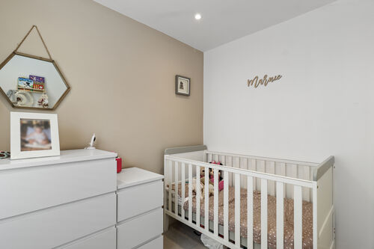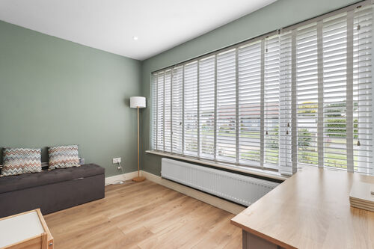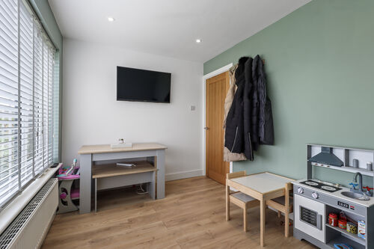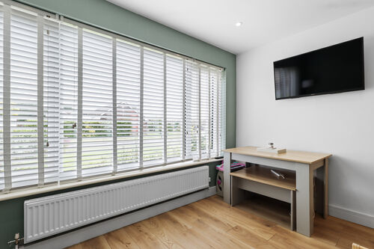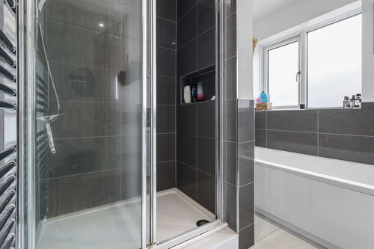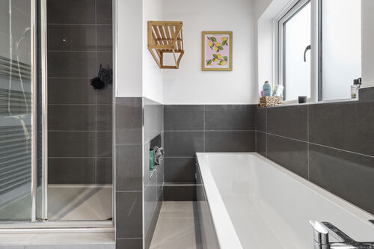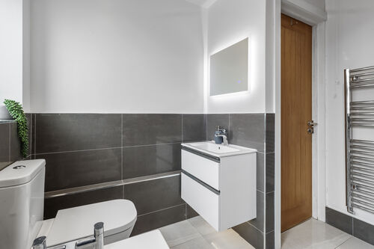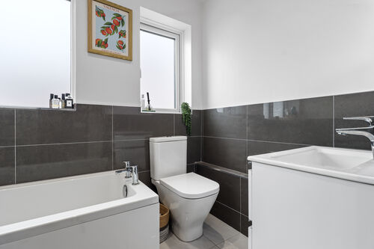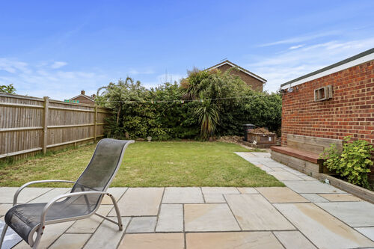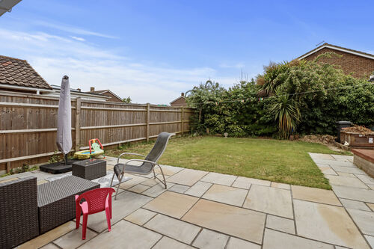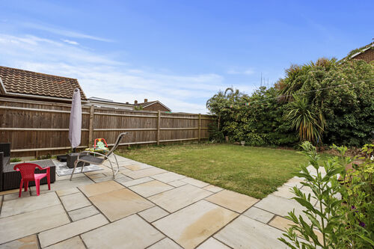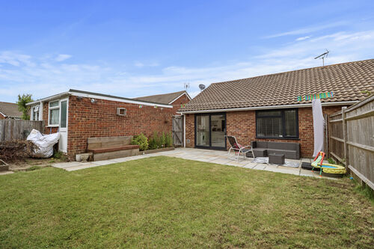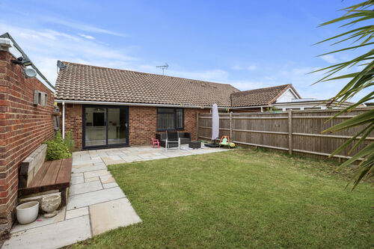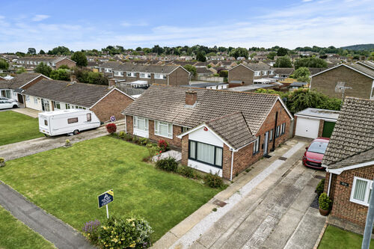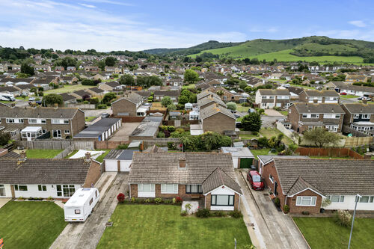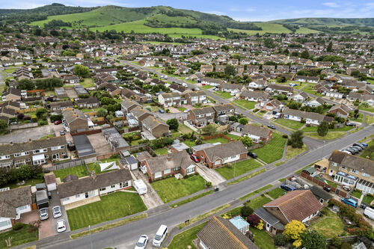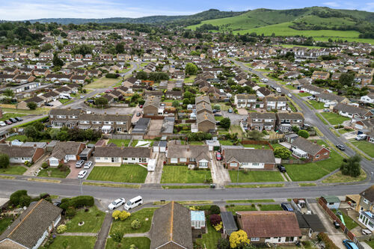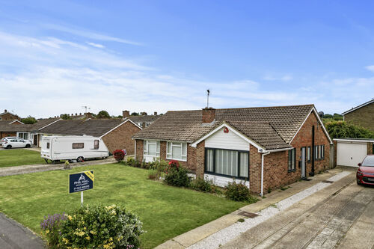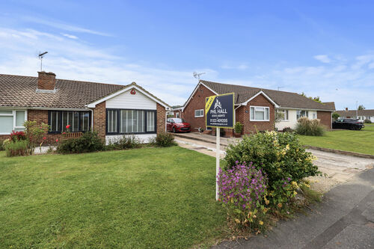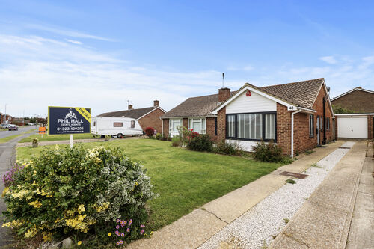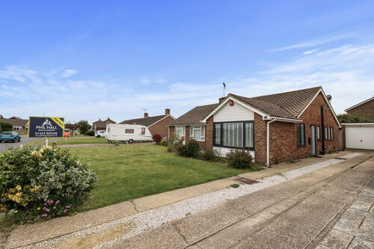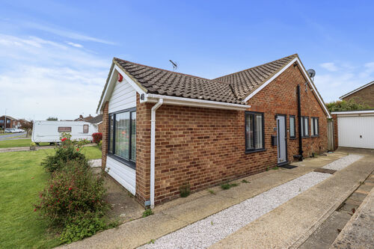Seven Sisters Road, Eastbourne
Three bedroom semi-detached bungalow
- Seven Sisters Road, Eastbourne
£ 350,000
Eastbourne
3 Bedrooms
1 Bathroom
Bungalow
BN22 0NT
06-06-2024
Description
Guide Price £350,000 to £375,000
Phil Hall Estate Agents welcomes to the market a true gem, situated in a sought after location this stunning three-bedroom semi-detached bungalow is maintained and beautifully presented throughout. This home offers a harmonious blend of modern convenience and timeless elegance, ideal for families, retirees, or anyone seeking a serene living environment.
The spacious, front-facing living room is filled with natural light, providing a warm and inviting atmosphere for relaxation and entertaining.
The modern kitchen is a chef’s delight, featuring high-end appliances including a built-in oven, microwave, AEG induction hob with an extractor hood, fridge, freezer, and a slimline dishwasher. Double glazed sliding patio doors open to the rear garden, seamlessly blending indoor and outdoor living.
Bedroom one is rear-facing and includes fitted hanging rails, offering ample storage space while maintaining a sleek and tidy appearance.
Bedroom two is located on the side of the property and is generously sized and perfect for guests or family members.
Bedroom Three/Dining Room is front-facing and offers versatile accommodation and can easily be converted into a separate dining room, providing flexibility to suit your lifestyle needs.
The modern bathroom is a showcase of contemporary design, equipped with a bath, a separate shower cubicle, a close-coupled WC, and a wash hand basin. High-quality fixtures and fittings provide a luxurious touch, ensuring a relaxing and refreshing experience.
The front garden has an area of lawn which enhances the curb appeal, complemented by a driveway that offers off-road parking for several vehicles, leading to a single garage.
The rear garden is a serene retreat with a paved patio area adjoining the property, perfect for outdoor dining and relaxation. Beyond the patio lies a well-maintained lawn provides a green space for children to play or for gardening enthusiasts to indulge in their hobby , and a side access gate leading to the drive.
Entrance Porch
Entrance Hall
Living Room - 4.24m x 3.12m (13'11 x 10'03)
Kitchen - 3.53m x 2.34m (11'07 x 7'08)
Bedroom One - 3.84m x 3.12m (12'07 x 10'03)
Bedroom Two/Dining Room - 2.62m x 2.44m (8'07 x 8'00)
Bedroom Three - 3.56m x 2.36m (11'08 x 7'09)
Bathroom - 2.44m max x 2.46m max (8'00 max x 8'01 max)
Council Tax Band: C
Floorplans
Brochures
Sorry, we do not have any brochure files at this time.




