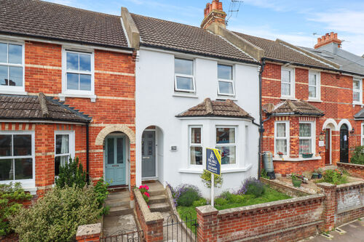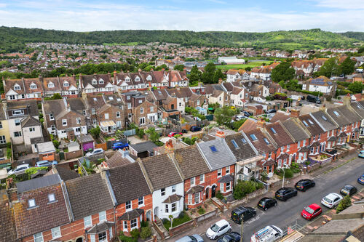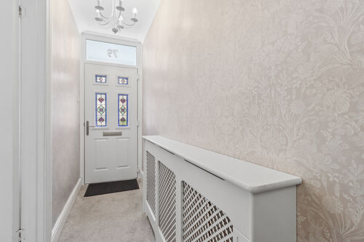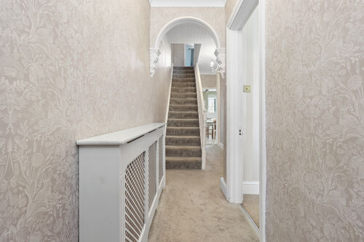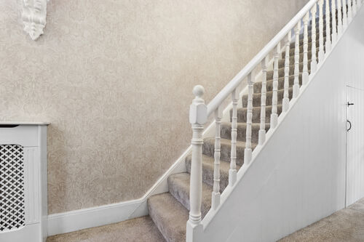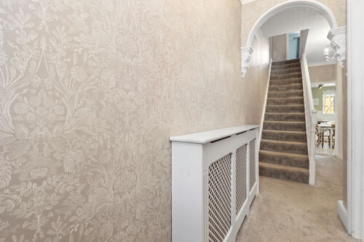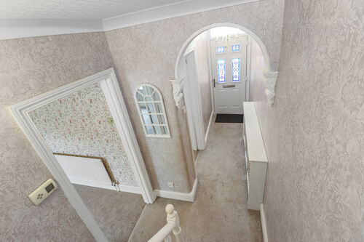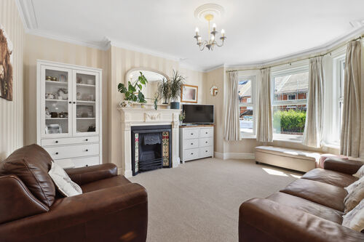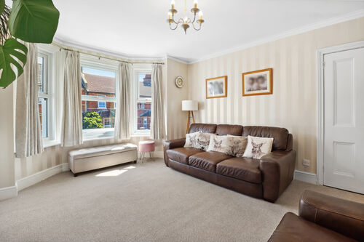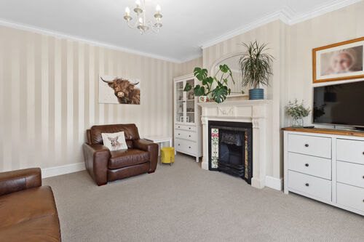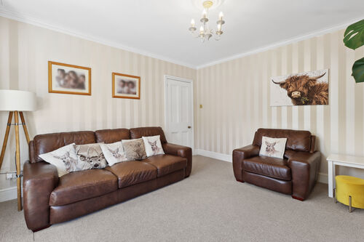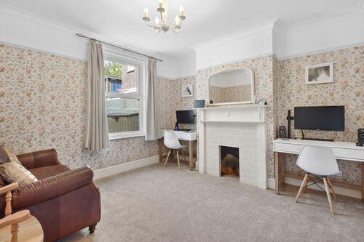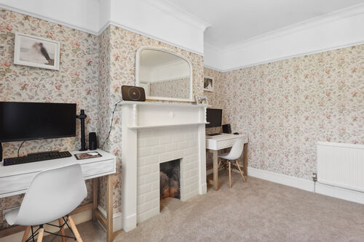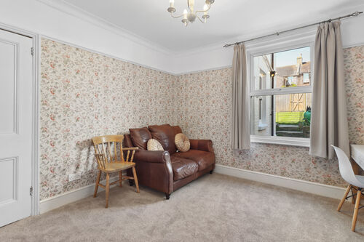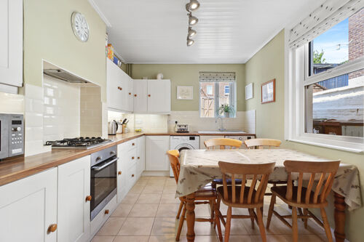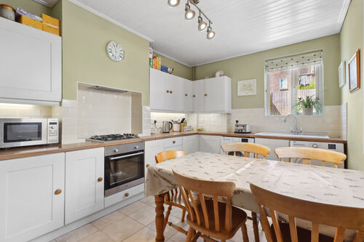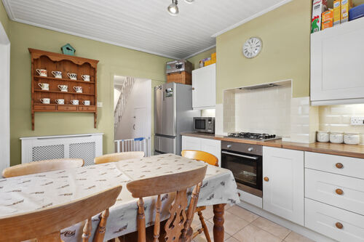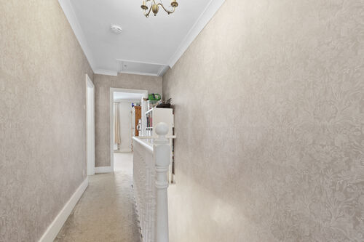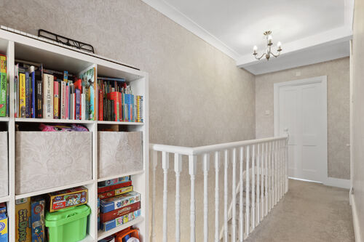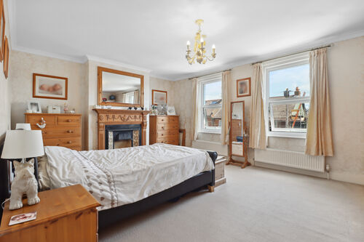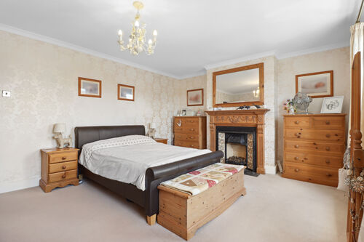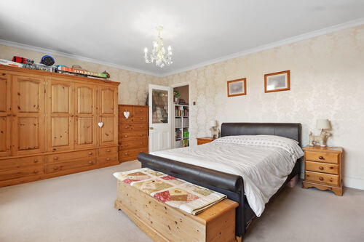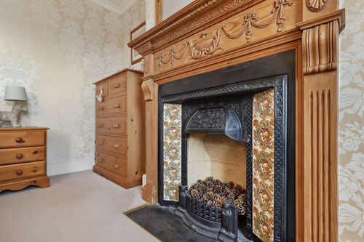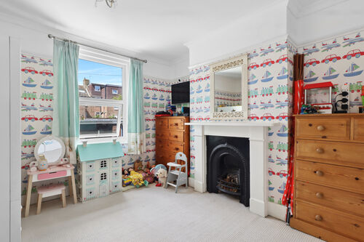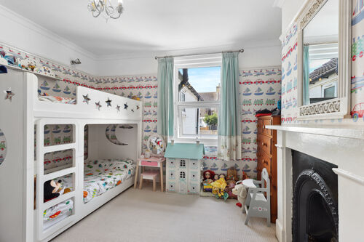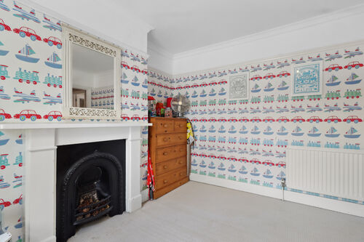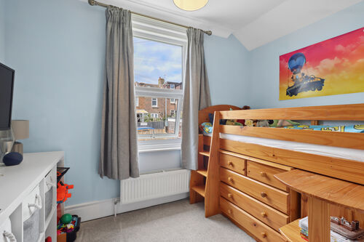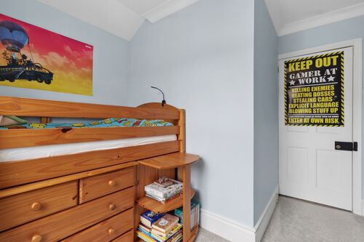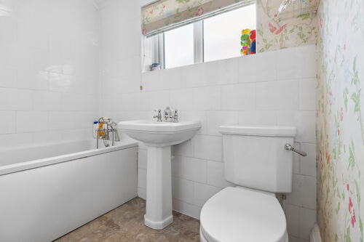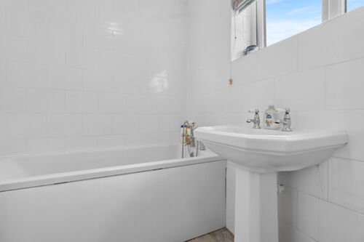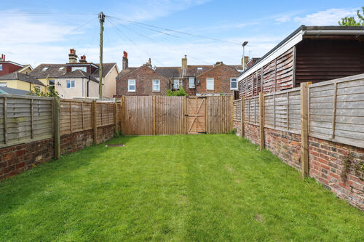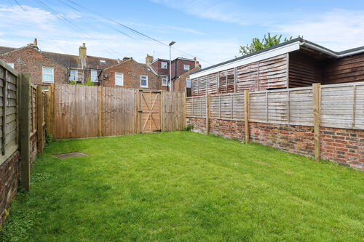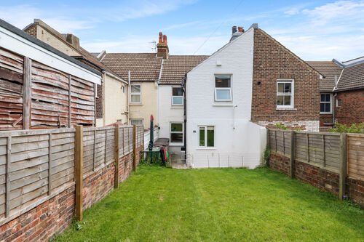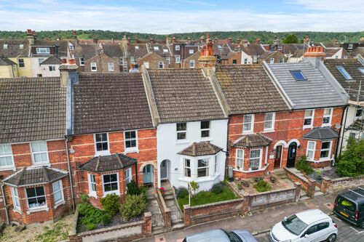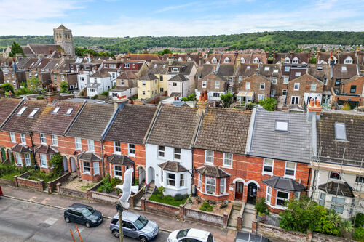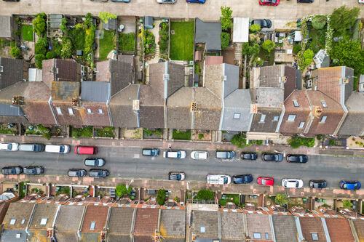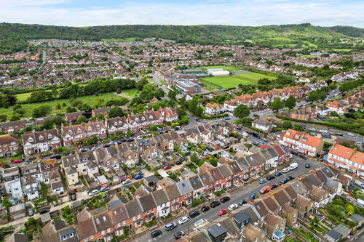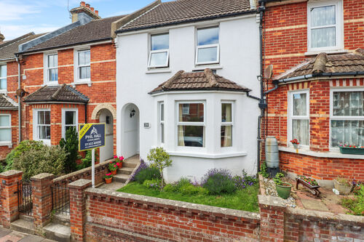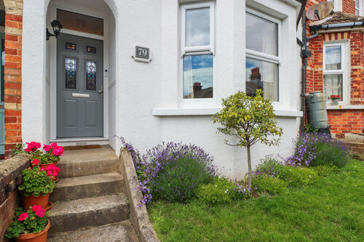Hurst Road, Eastbourne
Three bedroom terraced house
- Hurst Road, Eastbourne
£ 355,000
Eastbourne
3 Bedrooms
1 Bathroom
Terraced
BN21 2PN
09-06-2024
Description
Phil Hall Estate Agents welcome to the market this older-style terraced house nestled in the heart of Eastbourne which effortlessly combines traditional charm with contemporary comfort. This three-bedroom property offers a perfect blend of character and modern amenities, making it an ideal family home.
Upon entering, you are greeted by a warm and inviting hallway that leads into the two reception rooms. The first reception room, located at the front of the house, is bright and airy with a large bay window allowing natural light to flood in. This room is ideal for use as a formal living room or a cosy family area.
The second reception room, situated towards the rear, offers additional living space that could be used as a dining room, study, or playroom. Both rooms feature classic design elements that maintain the house's original character, with feature fireplaces and surrounds.
The spacious kitchen/dining room is the heart of the home. It has been designed with both functionality and style in mind, featuring modern appliances, ample counter space, and plenty of storage. The dining area is perfect for family meals and gatherings, with large windows and a door that opens out to the private rear garden.
Upstairs, you will find three well-proportioned bedrooms. Each room offers a peaceful sanctuary, with enough space to accommodate double beds and additional furniture. The bedrooms are bathed in natural light, creating a warm and welcoming atmosphere.
The modern bathroom is a standout feature of the home. It has been tastefully renovated to include contemporary fixtures, a sleek vanity unit, and a comfortable bathtub with an overhead shower. The neutral colour palette adds a touch of sophistication and serenity.
The private rear garden is a delightful retreat, offering a perfect balance of lawn and patio areas. It's an ideal space for outdoor entertaining, gardening, or simply unwinding after a long day.
Internal viewing is highly recommended by sole agents.
Entrance Hall
Living Room - 4.11m max x 3.94m (13'06 max x 12'11)
Dining Room - 3.56m x 3.48m max (11'08 x 11'05 max)
Kitchen/Breakfast Room - 4.27m x 2.87m (14'00 x 9'05)
First Floor Landing
Bedroom One - 5.21m max x 3.96m (17'01 max x 13'00)
Bedroom Two - 3.53m x 3.51m max (11'07 x 11'06 max)
Bedroom Three - 3.28m max x 2.95m (10'09 max x 9'08)
Bathroom - 2.21m x 1.63m (7'03 x 5'04)
Council Tax Band: B
Floorplans
Brochures
Sorry, we do not have any brochure files at this time.




