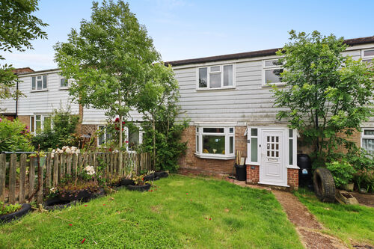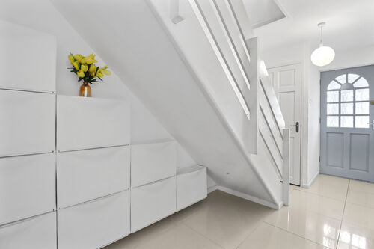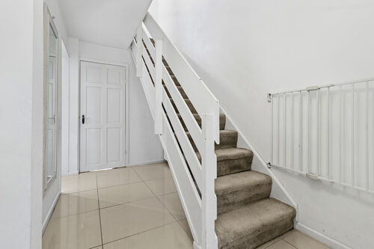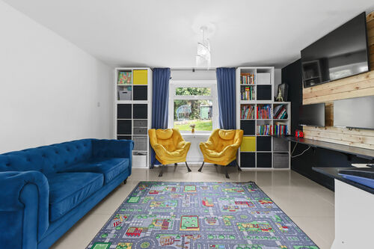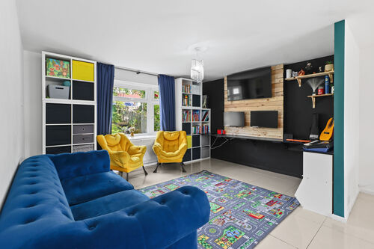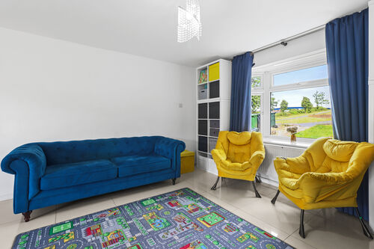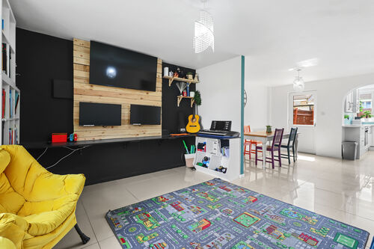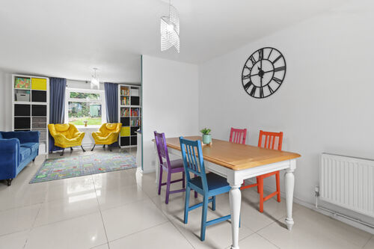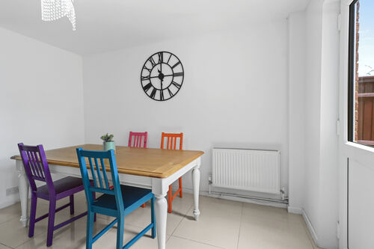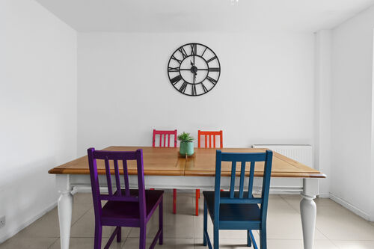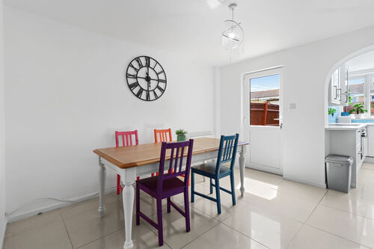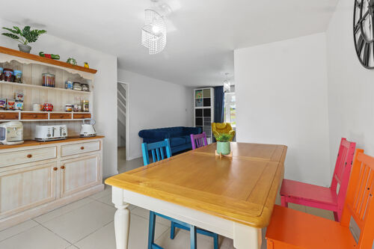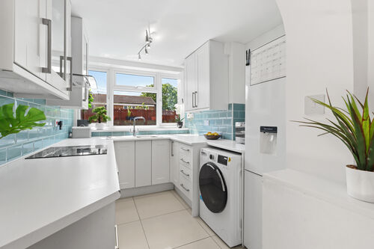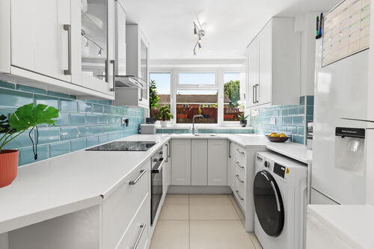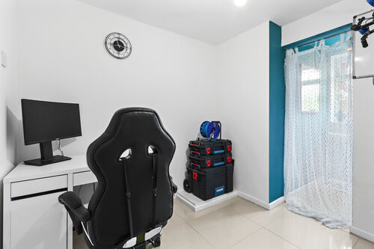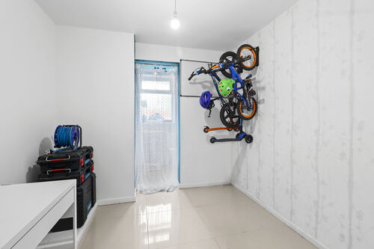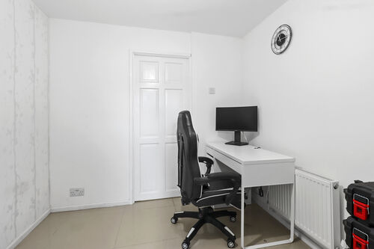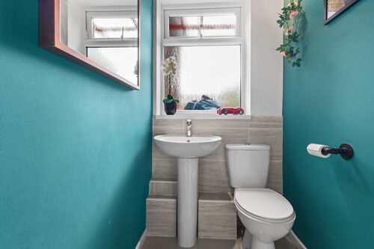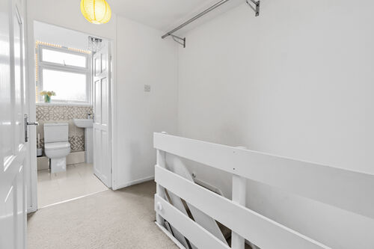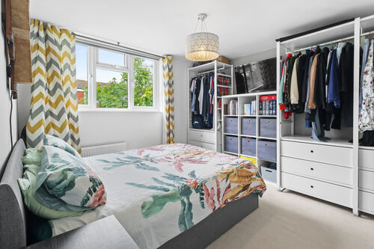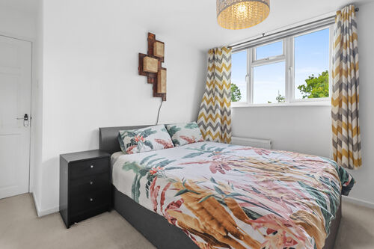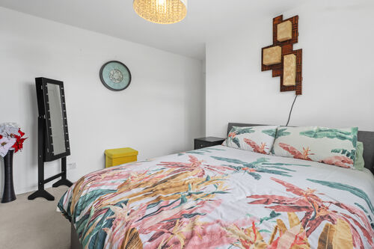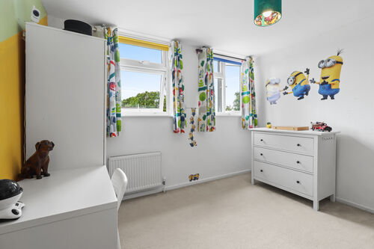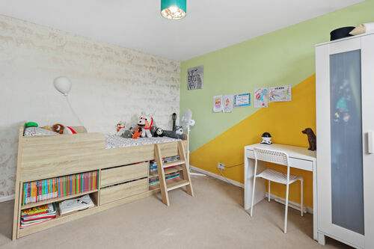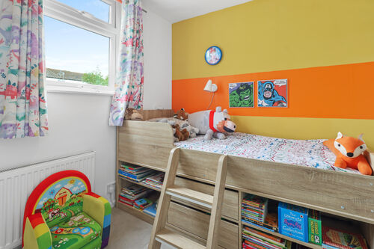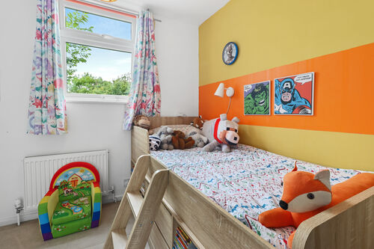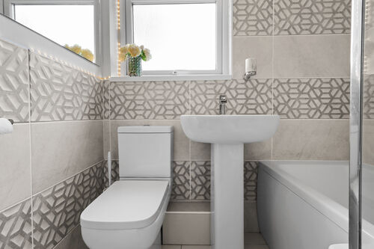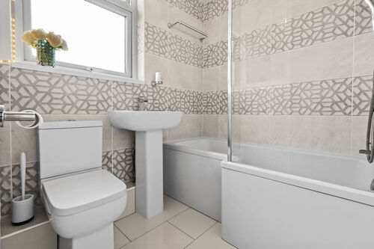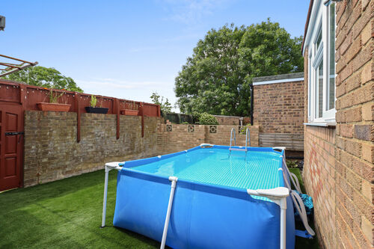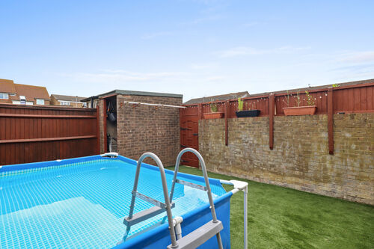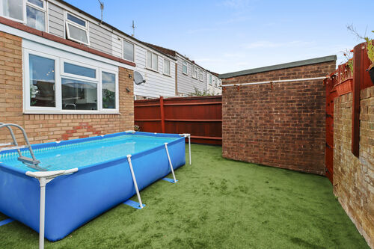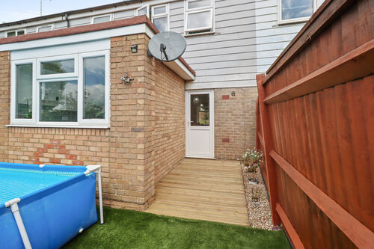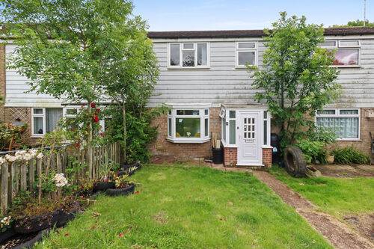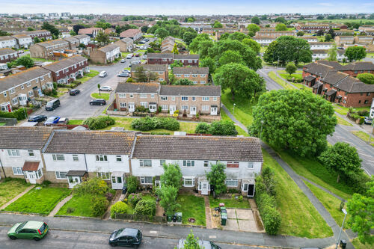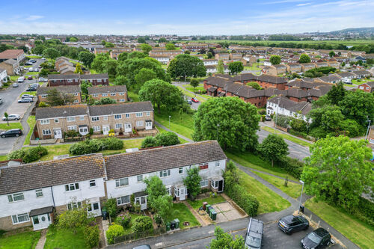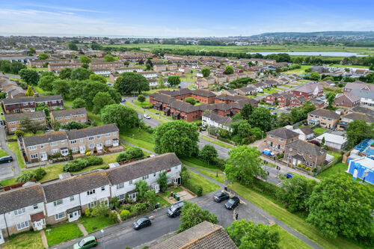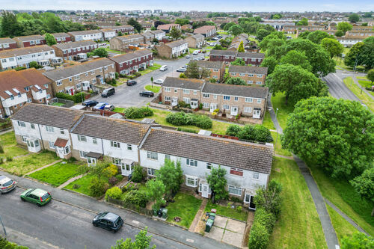Wayford Close, Eastbourne
Three bedroom terraced house
- Wayford Close, Eastbourne
£ 300,000
Eastbourne
3 Bedrooms
2 Bathrooms
Terraced
BN23 7NU
10-06-2024
Description
Phil Hall Estate Agents welcome to the market a beautifully presented three-bedroom terraced house nestled in the sought-after area of Eastbourne. This charming home has been meticulously maintained and is in excellent order throughout, offering a blend of modern comforts and convenient living spaces perfect for families or professionals.
Upon entering, you are greeted by a welcoming entrance porch leading into a bright and airy entrance hall. The ground floor features a versatile study/playroom, ideal for a home office or children's play area, and a convenient cloakroom for guests.
The spacious living room is a highlight of the property, offering a comfortable and inviting space to relax and unwind. Large windows flood the room with natural light, creating a warm and airy atmosphere. The neutral décor and stylish finishes add a touch of elegance, making it a perfect space for family gatherings and entertaining guests.
Adjacent to the living room, the dining room provides an ideal setting for family meals and social occasions. With ample space for a dining table and chairs, this room is perfect for hosting dinner parties or enjoying everyday meals. The open-plan layout allows for seamless interaction between the living and dining areas.
The contemporary kitchen is a chef’s delight, featuring modern appliances, ample storage, and sleek finishes. The well-designed layout ensures that everything you need is within easy reach, making meal preparation a joy. High-quality countertops and cabinetry add to the kitchen’s appeal, providing both functionality and style.
Upstairs, you will find three generously sized bedrooms, each designed for comfort and tranquillity, and a sleek, modern bathroom fitted with high-quality fixtures and fittings.
The private rear garden offers a serene and secluded outdoor space. Perfect for relaxation, gardening, or alfresco dining, this secure enclosed garden provides a peaceful retreat from the hustle and bustle of daily life.
Entrance Hall - 4.57m x 1.85m (15'00 x 6'01)
Study/Play Room - 2.62m x 2.49m (8'07 x 8'02)
Ground Floor Cloakroom - 1.40m x 1.19m (4'07 x 3'11)
Living Room - 4.06m x 3.51m (13'04 x 11'06)
Dining Room - 3.66m x 3.51m (12'00 x 11'06)
Kitchen - 2.72m x 2.29m (8'11 x 7'06)
First Floor Landing
Bedroom One - 3.61m x 3.28m (11'10 x 10'09)
Bedroom Two - 3.48m x 3.30m (11'05 x 10'10)
Bedroom Three - 2.62m x 2.57m (8'07 x 8'05)
Bathroom - 2.21m max x 1.70m (7'03 max x 5'07)
Council Tax Band: B
Floorplans
Brochures
Sorry, we do not have any brochure files at this time.




