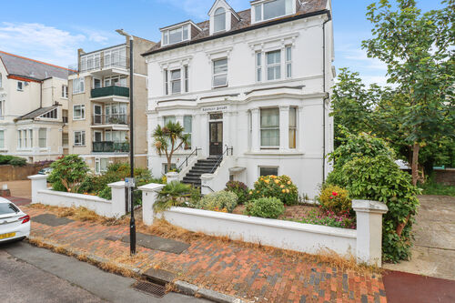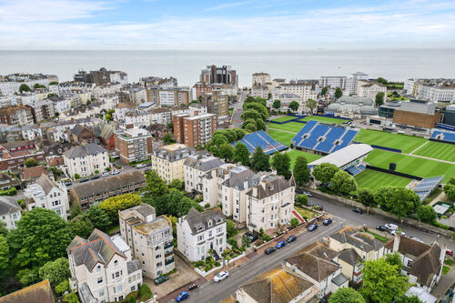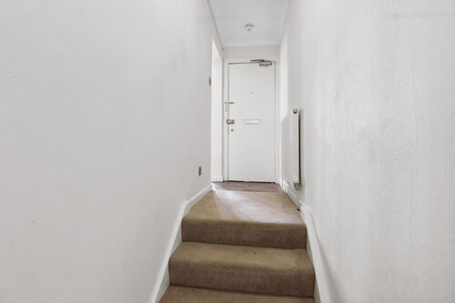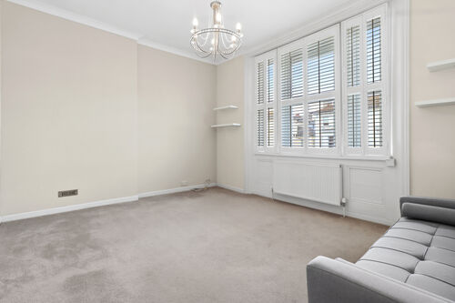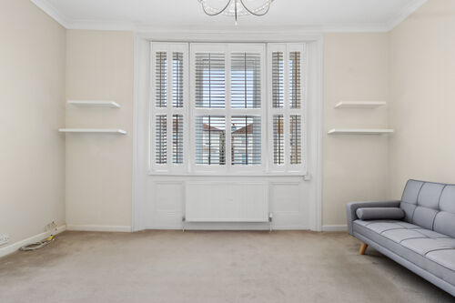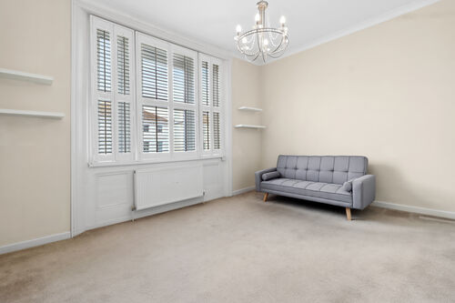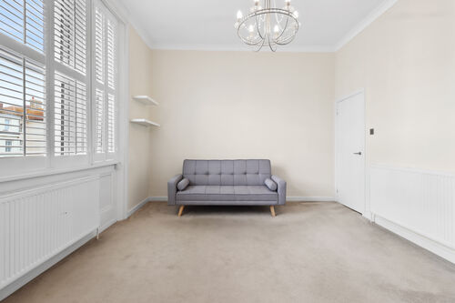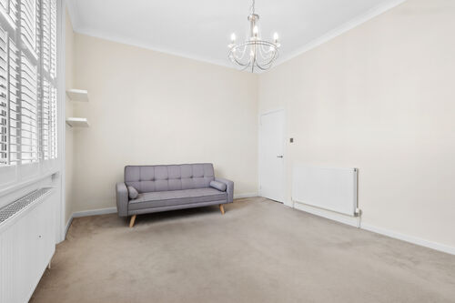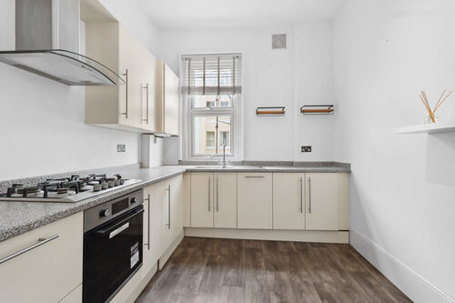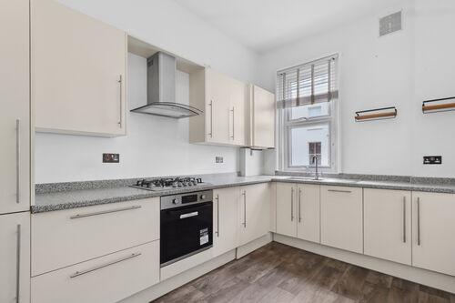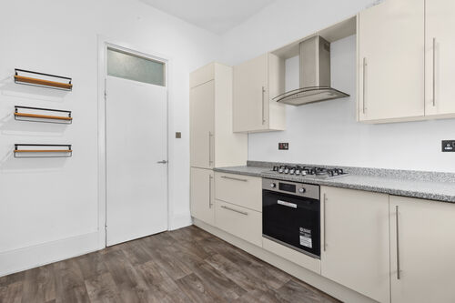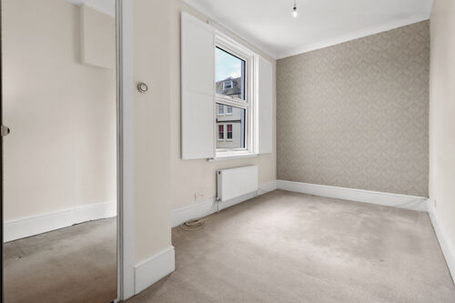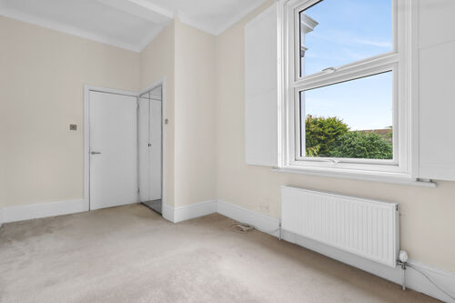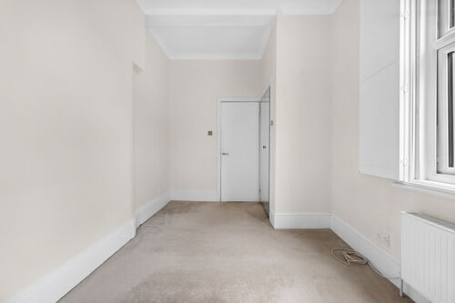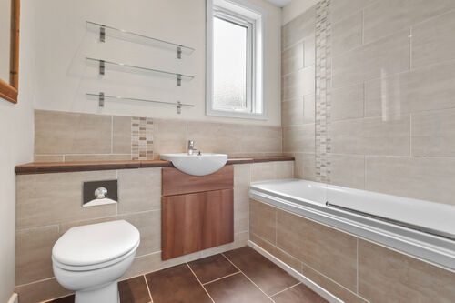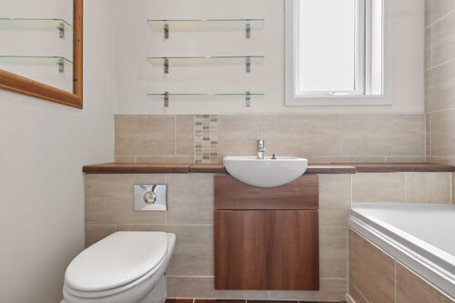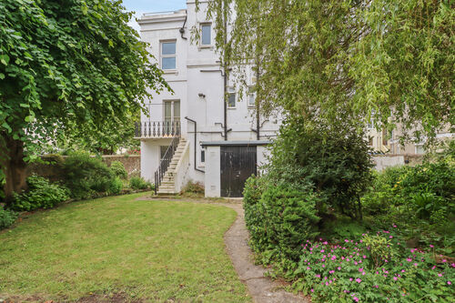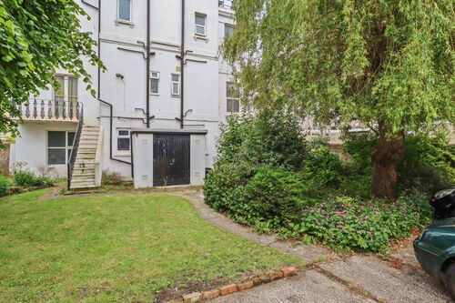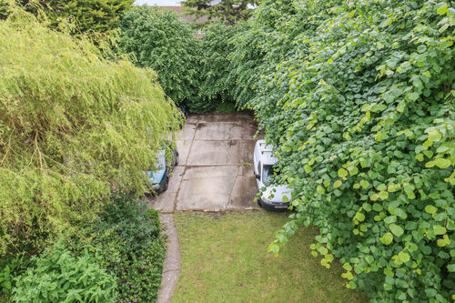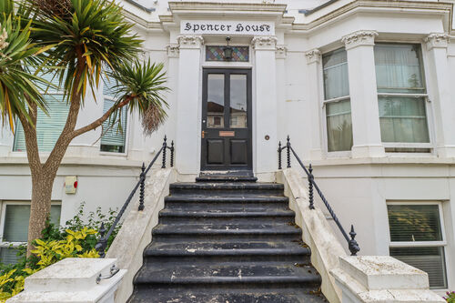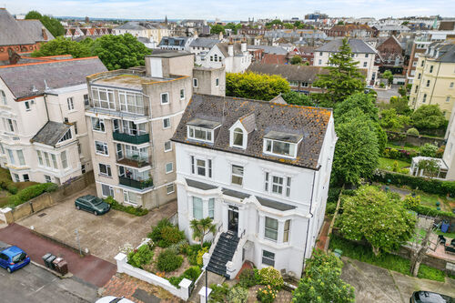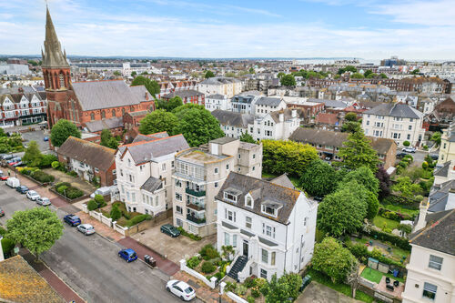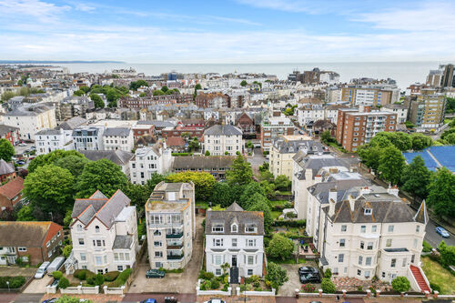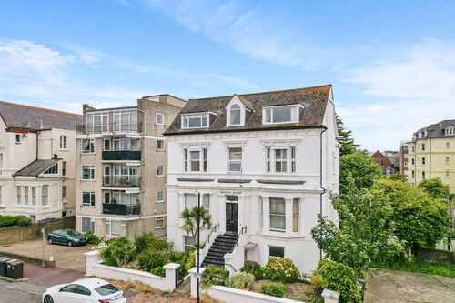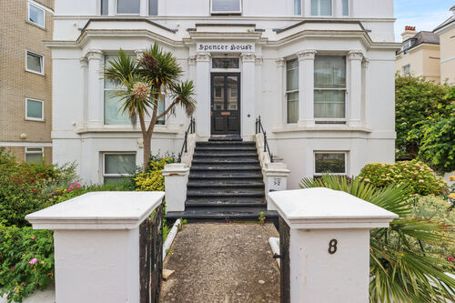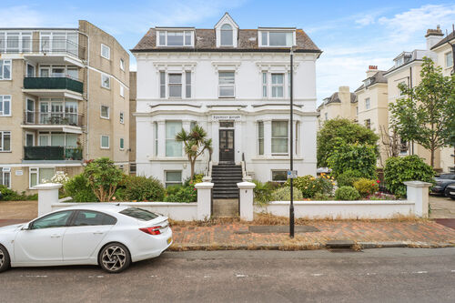Spencer Road, Eastbourne
One bedroom first floor flat
- Spencer Road, Eastbourne
£ 175,000
Eastbourne
1 Bedroom
1 Bathroom
Flat
BN21 4PA
12-06-2024
Description
Guide Price £175,000 to £190,000
Phil Hall Estate Agents welcomes to the market Spencer House, a stunning one-bedroom first-floor flat located on Spencer Road in the heart of Eastbourne. This property combines modern elegance with functional design, offering a perfect living space for professionals, couples, or anyone looking for a serene yet centrally located home.
The spacious living room, characterized by its abundance of natural light and refined aesthetics. The large windows are fitted with elegant shutters, providing both privacy and a timeless touch of sophistication. The room’s generous size allows for various furniture arrangements, making it an ideal space for both relaxation and entertaining. Whether you're unwinding after a long day or hosting friends, this living room offers comfort and style in equal measure.
The kitchen/dining area is a highlight of this property, showcasing a seamless blend of functionality and modern design. The kitchen is equipped with top-of-the-line appliances, including a built-in fridge and freezer, washing machine, dishwasher, and a sophisticated oven with a five-ring gas burner hob and an extractor hood. These features ensure that whether you’re preparing a quick meal or indulging in gourmet cooking, you have everything you need at your fingertips. The open layout allows for a dining area where you can enjoy meals with family or guests, enhancing the overall living experience.
The double bedroom offers a tranquil retreat with its built-in wardrobe and blackout shutters, ensuring a peaceful night’s sleep. The room is spacious enough to accommodate additional furniture, making it a versatile space.
The contemporary bathroom is fitted with modern fixtures and finishes, providing a clean and stylish environment for your daily routines.
Enjoy the convenience of an allocated parking space, ensuring you always have a place to park. The communal gardens to the rear of the property provide a serene outdoor space to relax and enjoy the surroundings.
Chain free.
Communal Entrance Hall
Communal First Floor Landing
Entrance Hall
Living Room - 4.67m x 3.76m (15'04 x 12'04)
Kitchen/Dining Room - 3.76m x 2.72m (12'04 x 8'11)
Bedroom - 4.67m x 2.44m (15'04 x 8'00)
Bathroom - 2.24m x 1.88m (7'04 x 6'02)
Allocated Parking Space
Communal Gardens
Lease Information: We have been advised that the property is leasehold and that there is approx 140 years remaining on the lease, service charge £1800.00 per annum. ground rent is £50 per annum The agent has not had sight of confirmation documents and therefore the buyer is advised to obtain verification from their solicitor or surveyor
Council Tax Band: A
Floorplans
Brochures
Sorry, we do not have any brochure files at this time.




