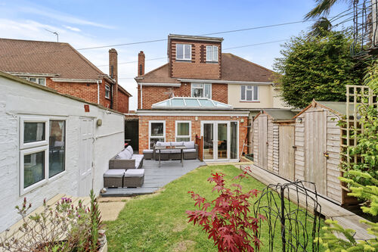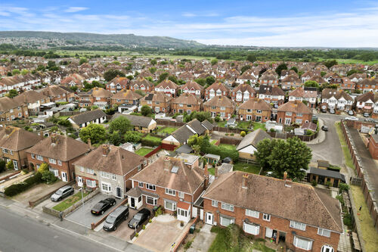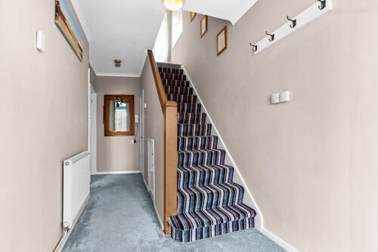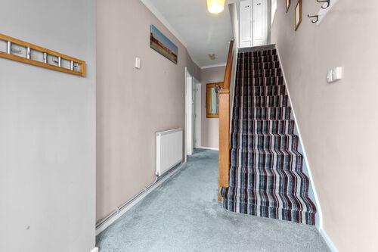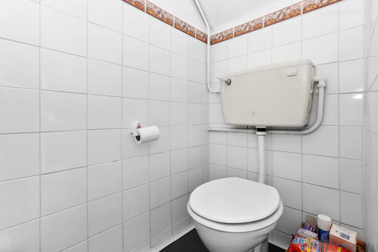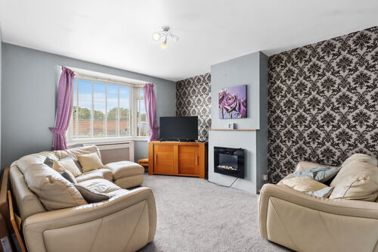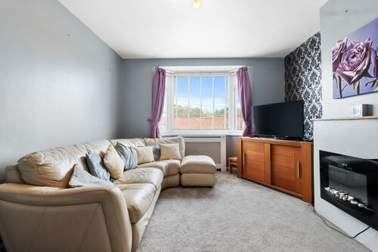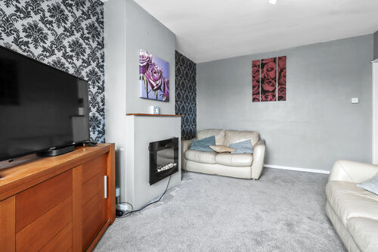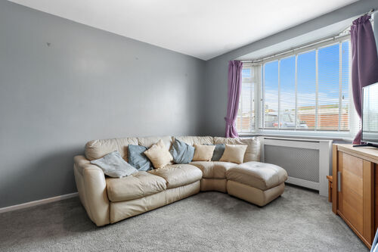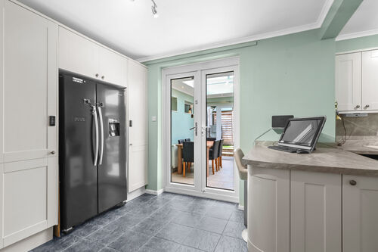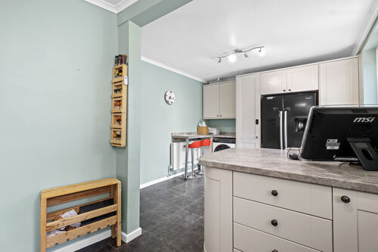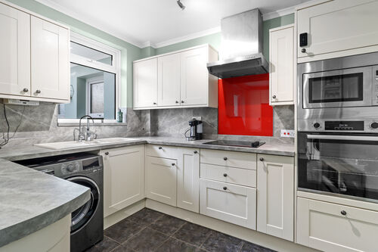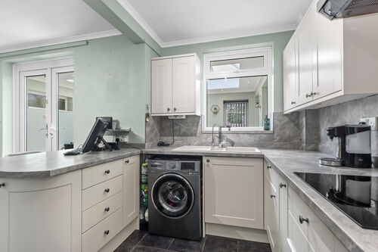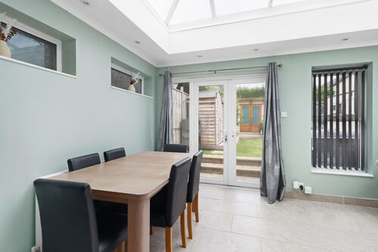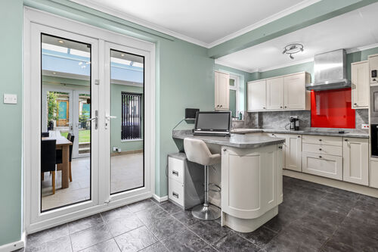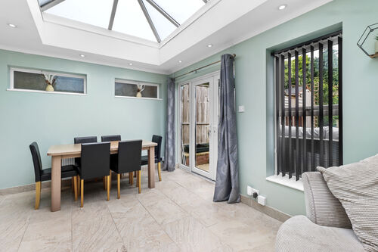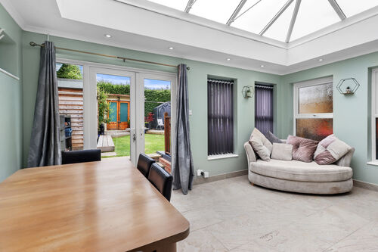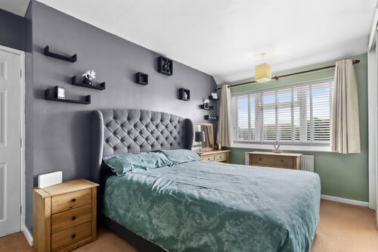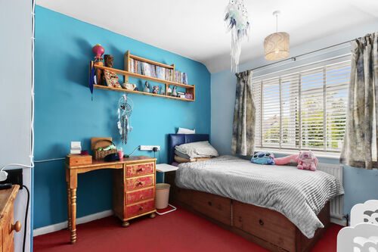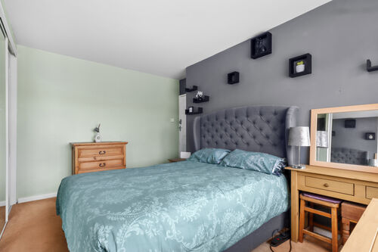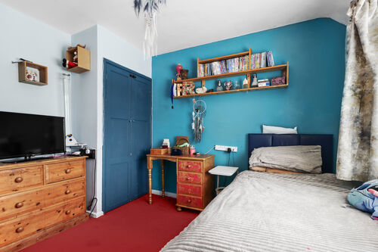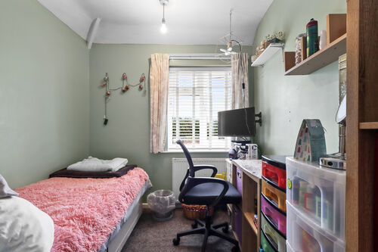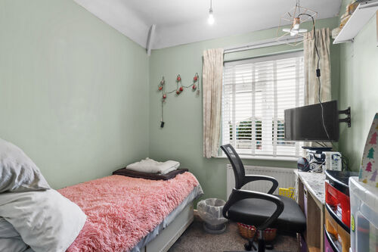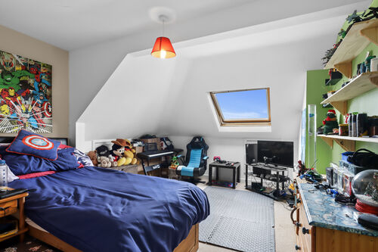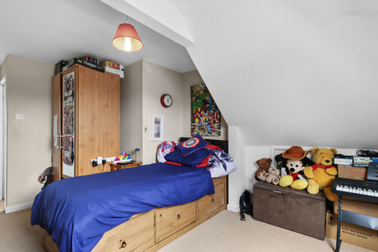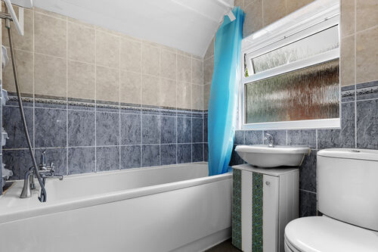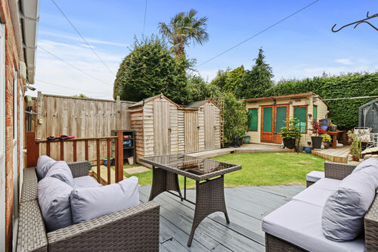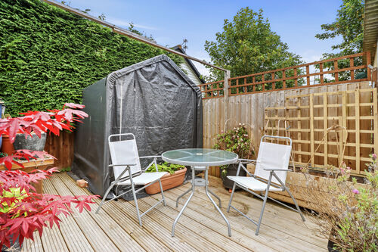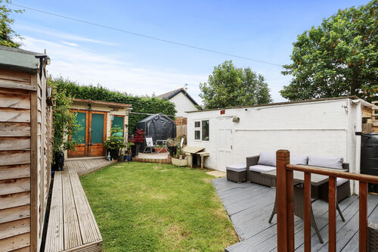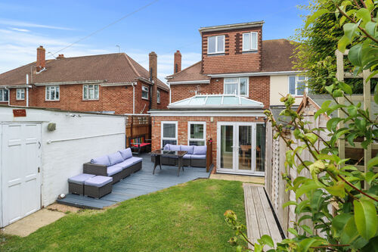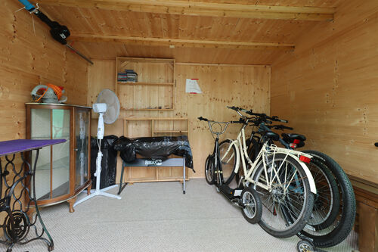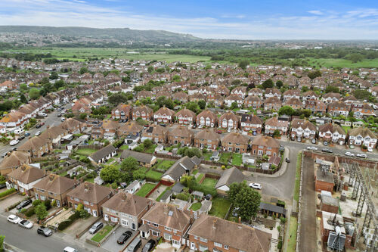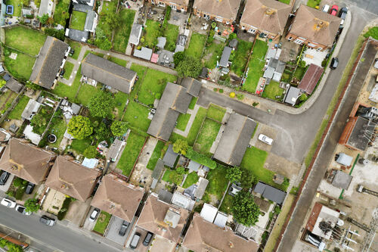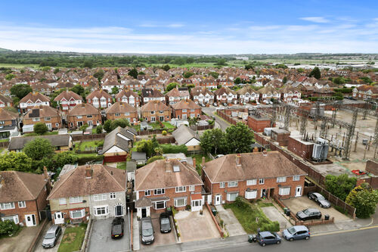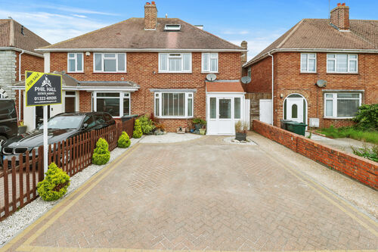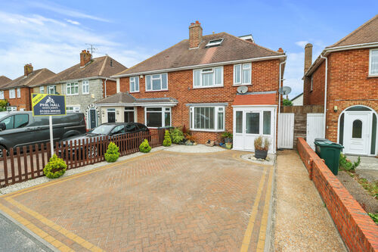St Philips Avenue, Eastbourne
Four bedroom semi-detached house
- St Philips Avenue, Eastbourne
£ 375,000
Eastbourne
4 Bedrooms
1 Bathroom
Semi-Detached
BN22 8NB
16-06-2024
Description
Guide Price £375,000 to £400,000
Phil Hall Estate Agents welcome to the market a unique opportunity to acquire a charming four-bedroom semi-detached house that perfectly balances contemporary living with classic charm. This meticulously maintained property is thoughtfully designed across three floors, ensuring ample space for family living and entertaining.
As you enter the property, you are greeted by a welcoming front porch that leads into a generous entrance hall. The ground floor features a convenient cloakroom and stairs leading to the first-floor landing.
Moving towards the rear of the house, the modern kitchen/breakfast room is a true centrepiece. Equipped with contemporary appliances, ample counter space, and stylish cabinetry, this kitchen is designed for both functionality and aesthetic appeal. The breakfast area offers an informal dining space, perfect for busy morning routines or casual family meals and seamlessly flowing into the family room/dining room. This space is enhanced by direct access to the rear garden.
The kitchen seamlessly transitions into the family room/dining room, a versatile space that can accommodate a larger dining table and additional seating. This area is bathed in natural light from the large windows and French doors, which open directly onto the rear garden. This direct access makes it an ideal spot for entertaining, as guests can easily move between the indoor and outdoor spaces.
The first floor accommodates three well-proportioned bedrooms and a stylish family bathroom. Ascending to the third floor, you will find the fourth bedroom, offering privacy and versatility.
The front of the property features a brick-blocked driveway, providing off-road parking for two vehicles. This practical feature ensures convenience and peace of mind for homeowners and visitors alike.
The rear garden offers two wooden decking areas that provide the perfect spots for outdoor dining, relaxation, or entertaining, to the centre is an area of lawn with a summer house to the rear.
Entrance Porch
Entrance Hall
Ground Floor Cloakroom - 1.45m x 0.86m (4'09 x 2'10)
Living Room - 4.19m x 3.45m max (13'09 x 11'04 max)
Kitchen/Breakfast Room - 5.44m max x 3.23m max (17'10 max x 10'07 max)
Family Room/Dining Room - 4.78m x 3.28m (15'08 x 10'09)
First Floor Landing
Bedroom One - 4.19m x 2.59m (13'09 x 8'06)
Bedroom Two - 3.61m max x 3.25m (11'10 max x 10'08)
Bedroom Three - 3.25m x 2.24m (10'08 x 7'04)
Bathroom - 1.70m x 1.70m (5'07 x 5'07)
Second Floor Landing
Bedroom Four - 5.82m max x 3.58m max (19'01 max x 11'09 max)
Council Tax Band: B
Floorplans
Brochures
Sorry, we do not have any brochure files at this time.




