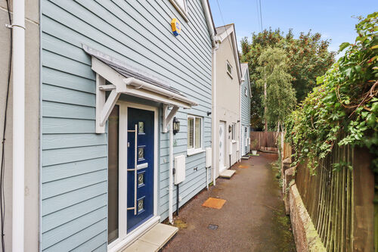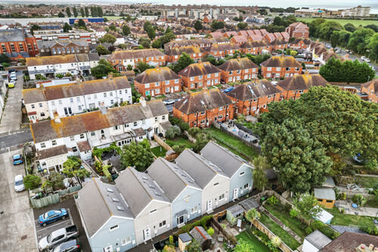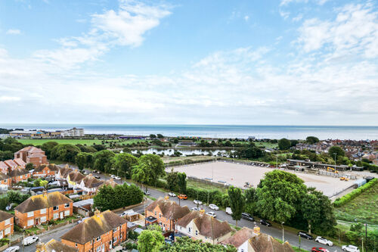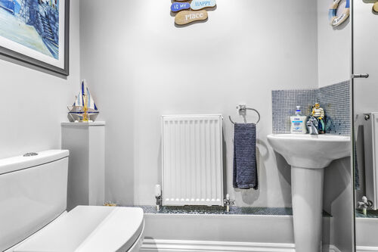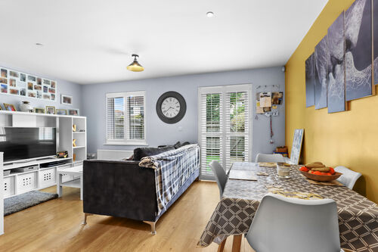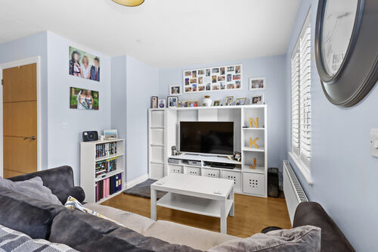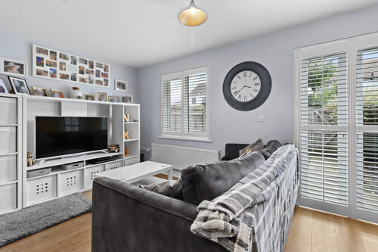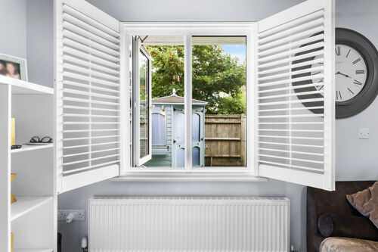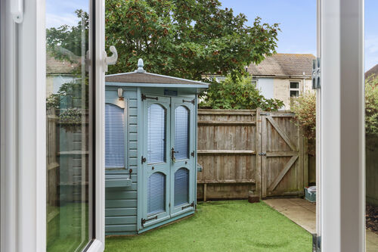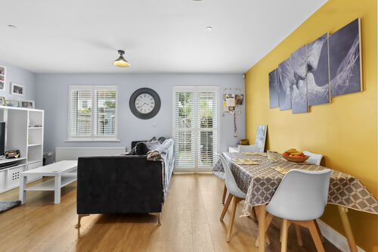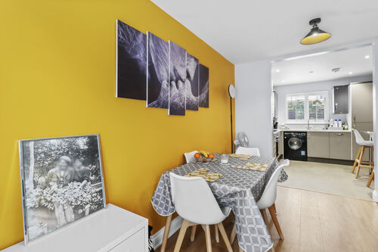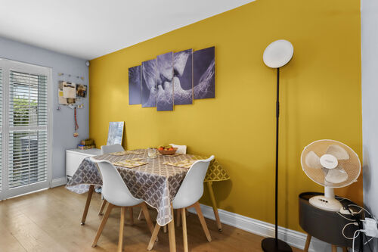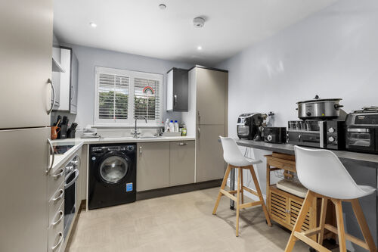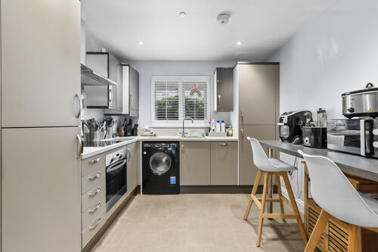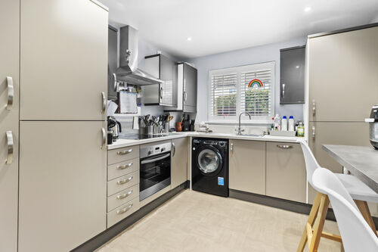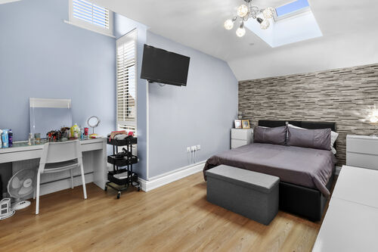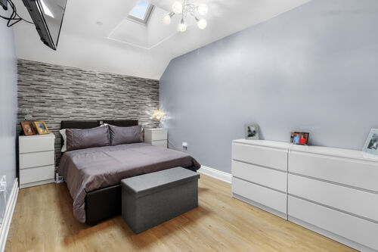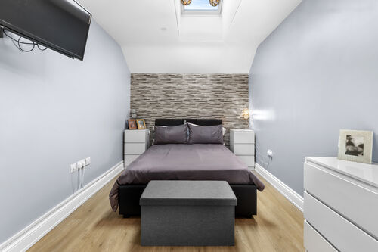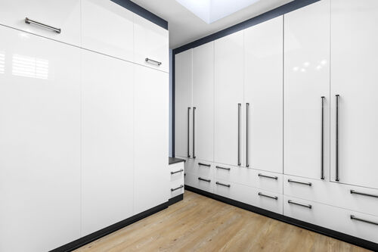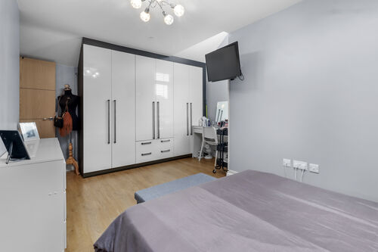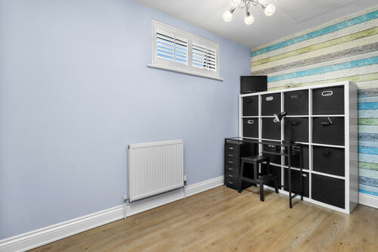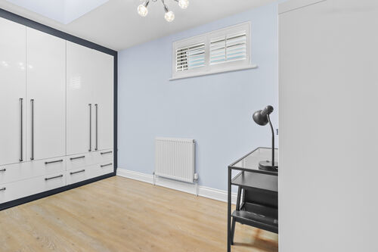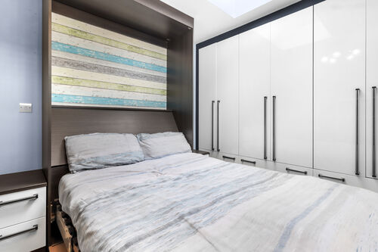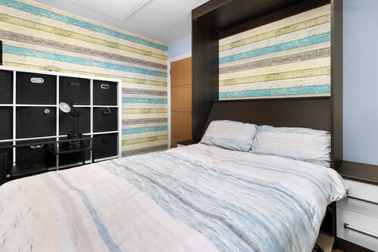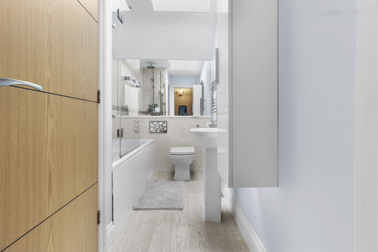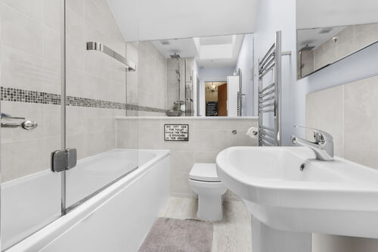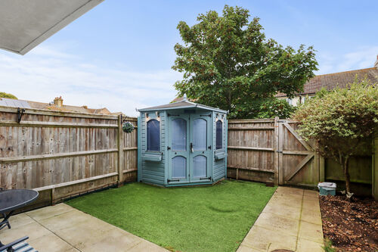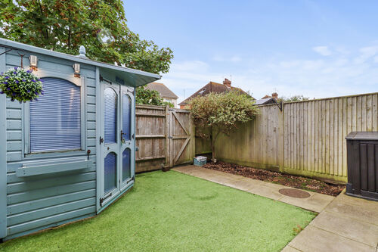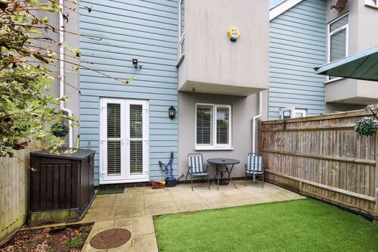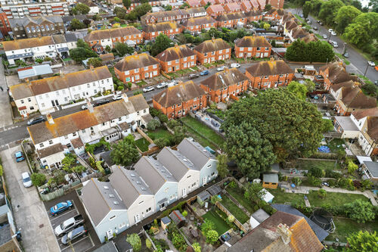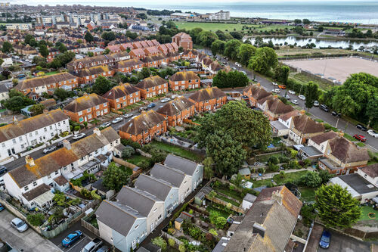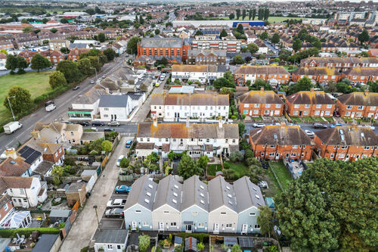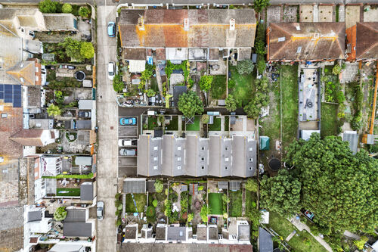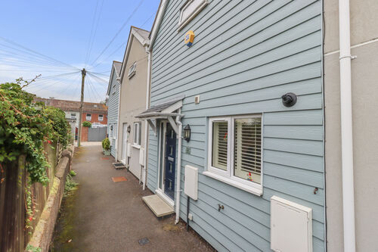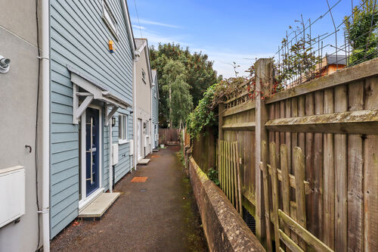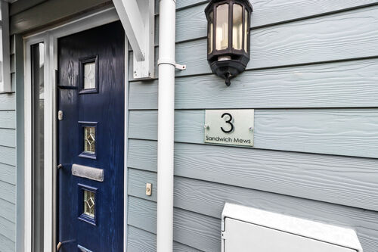Sandwich Mews, Eastbourne
Two bedroom terraced house
- Sandwich Mews, Eastbourne
£ 300,000
Eastbourne
2 Bedrooms
1 Bathroom
Terraced
BN22 7FA
04-09-2024
Description
Phil Hall Estate Agents welcomes to the market Sandwich Mews, a beautifully presented two bedroom modern terraced house situated in a tranquil off-road location, just a short stroll from Eastbourne seafront, local parks, and convenient shops. This stylish home offers contemporary living with a well-thought-out layout and high-quality finishes throughout.
Upon entering, you are welcomed by a spacious entrance hall that exudes a sense of warmth and sophistication. The hall provides convenient access to the ground floor accommodation and features a staircase leading to the first-floor landing, enhanced by sleek glass bannisters that add a touch of contemporary elegance.
The ground floor unfolds into a generously sized open-plan living and dining area, which forms the heart of the home. This expansive space is thoughtfully designed to cater to both relaxation and entertainment, offering ample room for a variety of furniture configurations. Natural light floods the room, courtesy of large windows and French doors that lead directly to the rear garden, creating a seamless connection between indoor and outdoor living spaces.
A feature opening from the dining area leads into the contemporary kitchen, a culinary haven that will delight any home chef. The kitchen is fitted with a comprehensive range of wall-mounted and matching base units, offering ample storage and a sleek, modern aesthetic. The design is both functional and stylish, with clean lines and high-quality finishes throughout.
Ascending the stairs to the first floor, you will find two generously sized bedrooms and a modern bathroom. Bedroom one, positioned at the rear, features built-in wardrobes, whilst bedroom two, located at the front, includes a vast selection of wardrobes and a cleverly integrated pull-down bed that folds away into the wardrobe, offering flexibility and space-saving solutions. The bathroom is fitted with a modern three-piece suite, including a bath, close-coupled WC, and wash hand basin.
The rear garden of Sandwich Mews is a private and fully enclosed oasis, designed for low-maintenance enjoyment. The garden features a paved patio area that adjoins the property, providing an ideal space for outdoor dining, entertaining, or simply relaxing in the sun. To one side of the garden, a section of artificial grass adds a touch of greenery without the upkeep, making it perfect for busy lifestyles.
At the far end of the garden, you’ll find a charming summer house equipped with power and light. This versatile space can be used as a home office, studio, or playroom, offering endless possibilities to suit your needs. The garden also benefits from rear access, making it easy to come and go without disturbing the main living areas.
For added convenience, Sandwich Mews comes with an allocated parking space, located just steps from the property. The space is suitable for one vehicle, ensuring that parking is never an issue and adding to the overall ease of living in this delightful home.
Entrance Hall
Ground Floor Cloakroom - 1.68m x 0.89m (5'06 x 2'11)
Living Room/Dining Room - 4.98m max x 4.06m max (16'04 max x 13'04 max)
Kitchen - 3.00m x 2.90m (9'10 x 9'06)
First Floor Landing
Bedroom One - 4.98m max x 3.58m max (16'04 max x 11'09 max)
Bedroom Two - 3.35m x 2.67m (11'00 x 8'09)
Bathroom - 2.69m x 1.68m (8'10 x 5'06)
Council Tax Band: B
Floorplans
Brochures
Sorry, we do not have any brochure files at this time.




