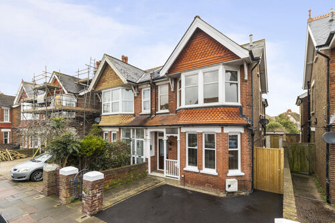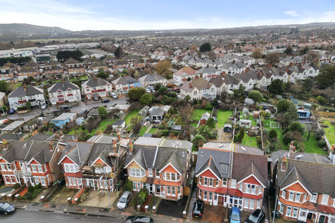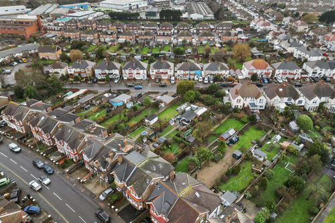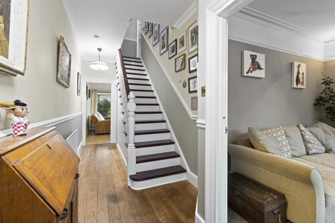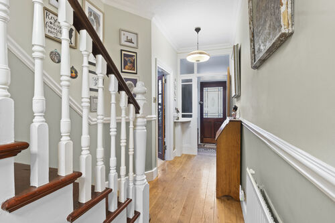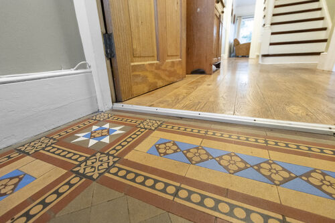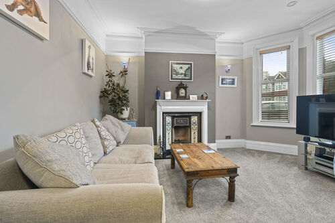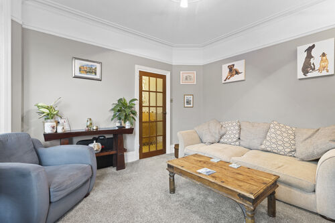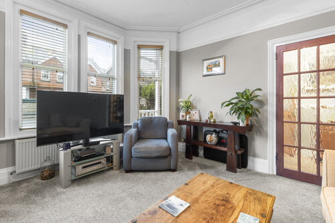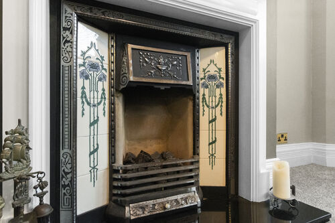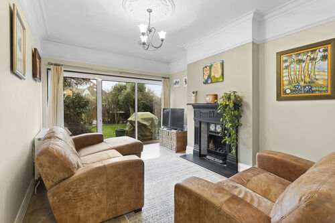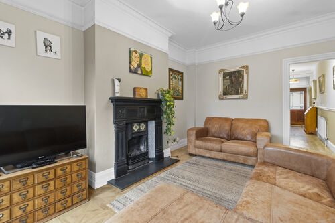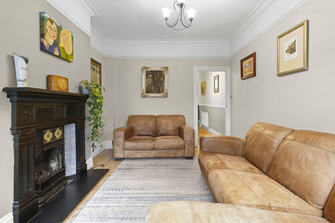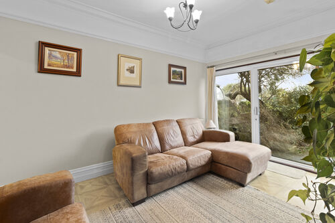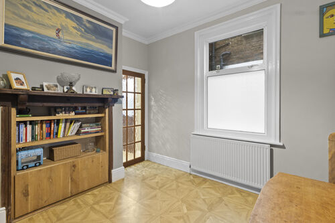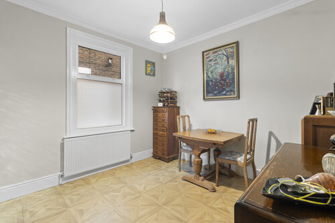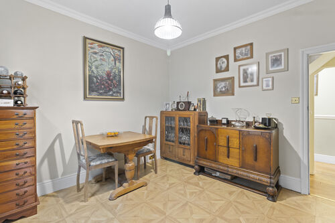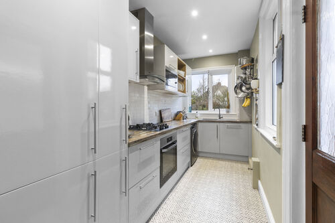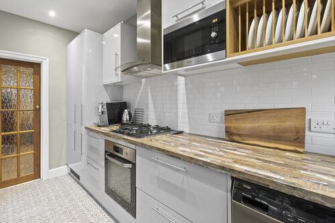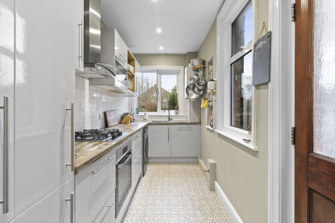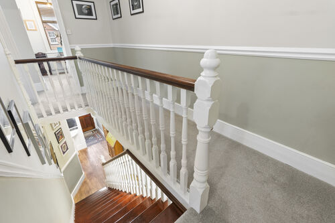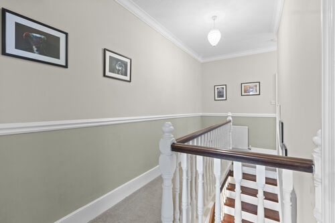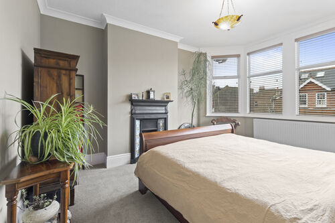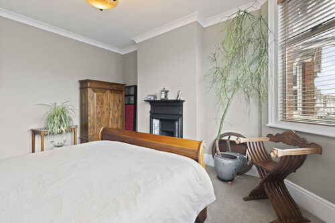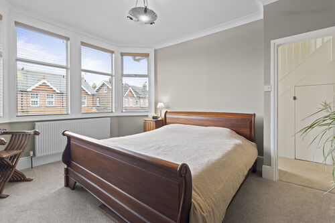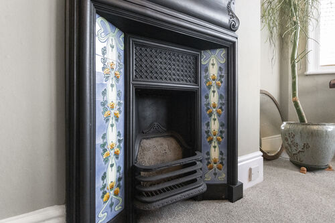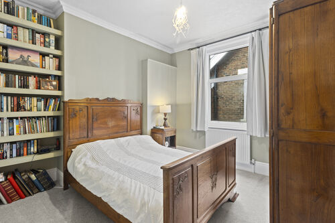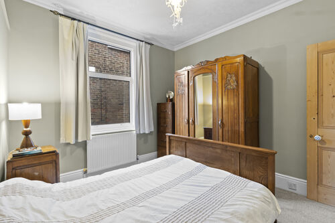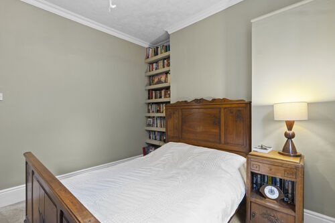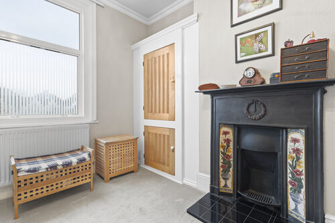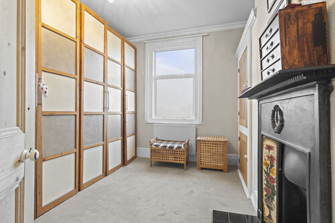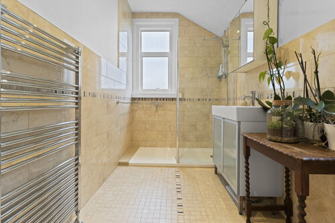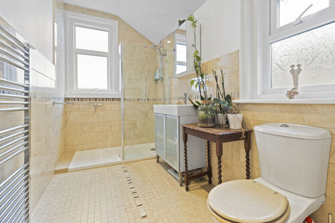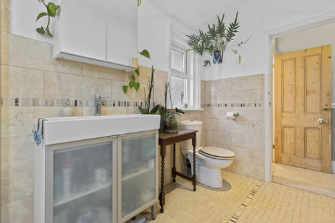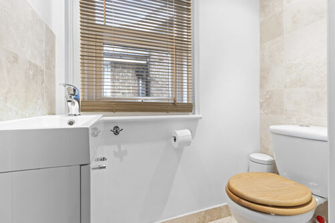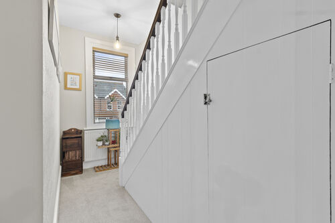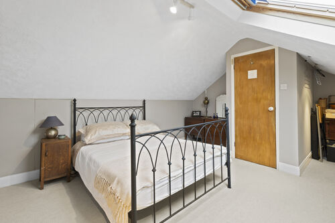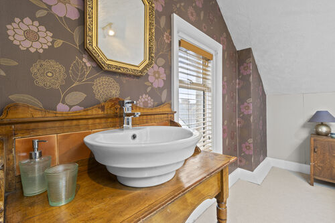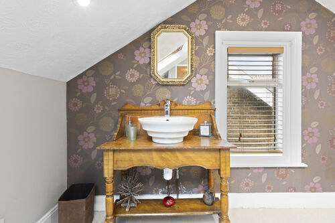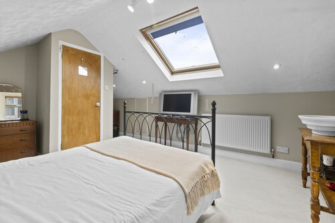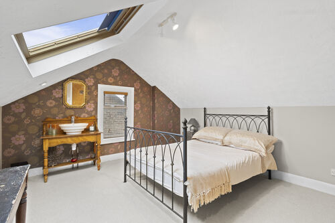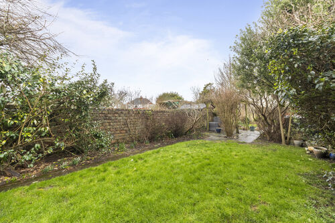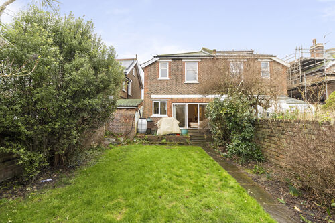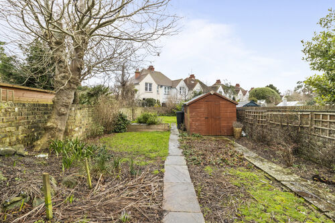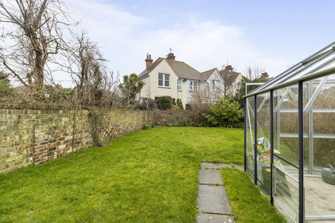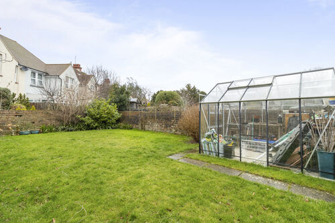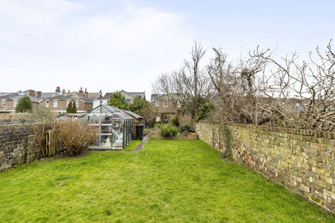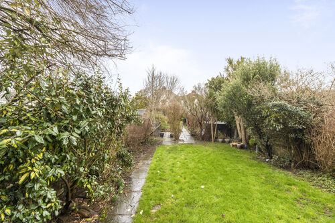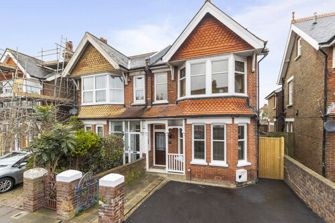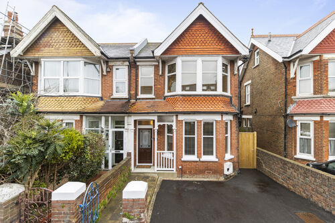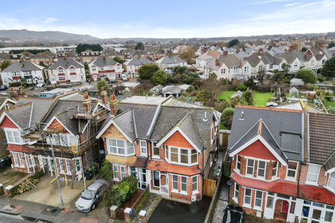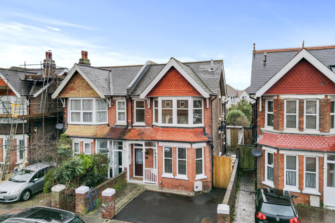Whitley Road, Eastbourne
Four bedroom semi-detached house
- Whitley Road, Eastbourne
£ 450,000
Eastbourne
4 Bedrooms
1 Bathroom
Semi-Detached
BN22 8ND
10-12-2024
Description
Phil Hall Estate Agents welcomes to the market this elegant and spacious family home nestled in a highly desirable location. This charming and substantial four-bedroom semi-detached residence on Whitley Road offers an exceptional blend of period character and modern convenience. Spread over three floors, this home boasts an impressive layout with three reception rooms, off-road parking, and a beautifully landscaped rear garden. Situated within easy walking distance of Eastbourne town centre, the train station, and the stunning seafront, this property is perfect for families and professionals alike.
Upon entering the property, you are greeted by an internal vestibule that leads into a welcoming entrance hall. This elegant space features original period detailing and provides access to the main living areas.
The front-facing living room is a bright and inviting space, boasting a large bay window that floods the room with natural light. A striking feature fireplace with an ornate surround adds a touch of character and warmth, making it the perfect space to unwind.
Adjacent to the living room is the separate dining room, ideal for hosting family gatherings and dinner parties. This well-proportioned room leads directly into the modern fitted kitchen, which is equipped with an array of stylish wall-mounted and base units. The kitchen includes a built-in oven, hob, and extractor hood, as well as integrated appliances such as a fridge freezer and dishwasher. There is also a dedicated space for a washing machine, ensuring practicality and convenience.
Completing the ground floor is the charming garden room, which features another beautiful fireplace. Sliding patio doors provide direct access to the rear garden, seamlessly blending indoor and outdoor living.
The first-floor landing provides access to three well-appointed bedrooms, a modern shower room and separate cloakroom, whilst stairs lead to the second floor landing with access to bedroom four.
To the front of the property, there is convenient off-road parking. The rear garden is a stunning outdoor sanctuary, thoughtfully designed and divided into distinct sections. A patio area directly adjoining the house provides the perfect spot for alfresco dining and entertaining, while the well-maintained lawn extends beyond, offering plenty of space for relaxation and recreation. The mature planting and thoughtfully landscaped design add to the charm and tranquillity of this beautiful outdoor space.
Entrance Vestibule 4'05 x 4'00 (1.35m x 1.22m)
Entrance Hall
Living Room 14'00 into bay x 12'04 (4.27m into bay x 3.76m)
Dining Room 10'08 x 10'03 (3.25m x 3.12m)
Garden Room 13'11 x 10'07 max (4.24m x 3.23m max)
Kitchen 13'11 x 5'09 (4.24m x 1.75m)
First Floor Landing
Bedroom One 14'01 into bay x 11'10 max (4.29m into bay x 3.61m max)
Bedroom Two 10'08 x 10'02 (3.25m x 3.10m)
Bedroom Three 10'07 x 9'08 (3.23m x 2.95m)
Shower Room 10'06 x 5'09 (3.20m x 1.75m)
Cloakroom 4'11 x 2'06 (1.50m x 0.76m)
Second Floor Landing
Bedroom Four 11'10 x 11'10 plus 5'04 x 3'05 (3.61m x 3.61m plus 1.63m x 1.04m)
Council Tax Band: D
Floorplans
Brochures
Sorry, we do not have any brochure files at this time.




