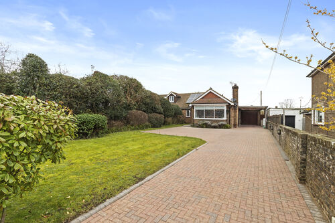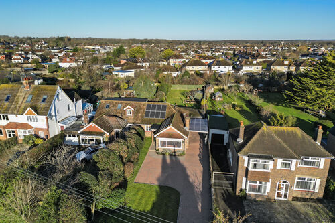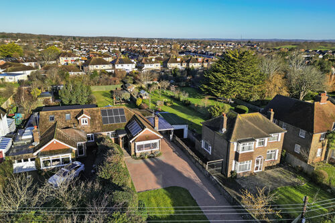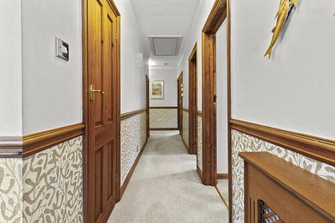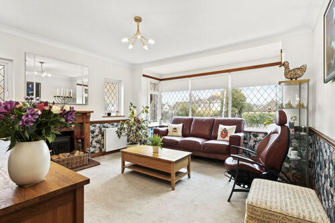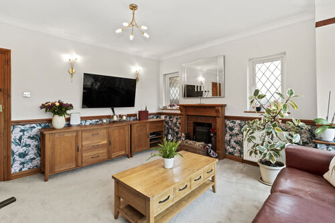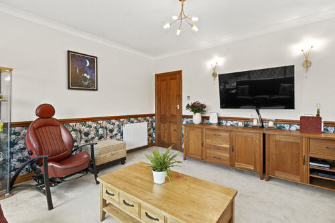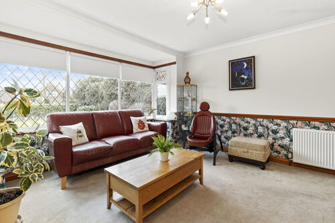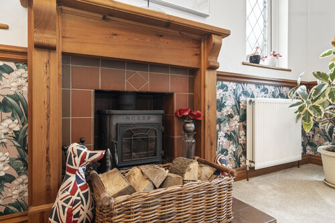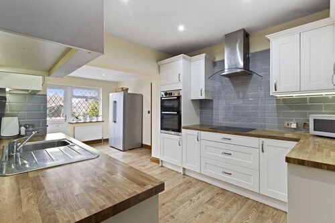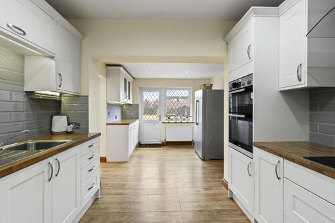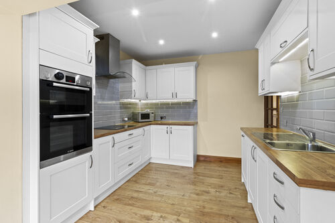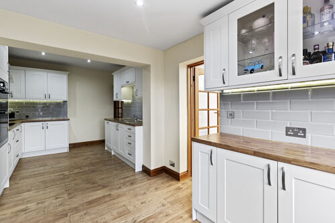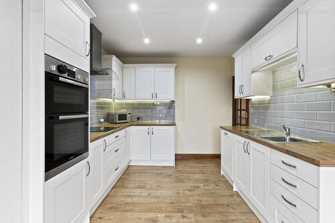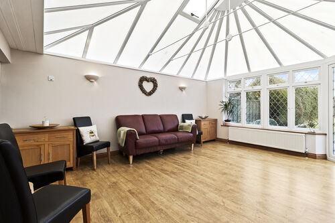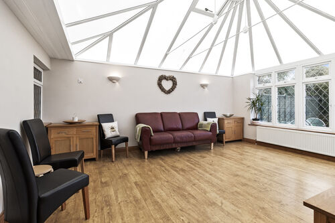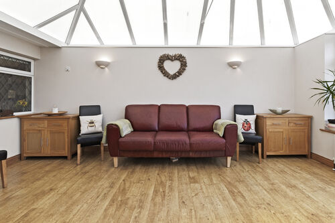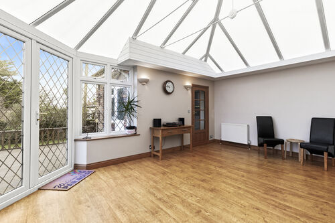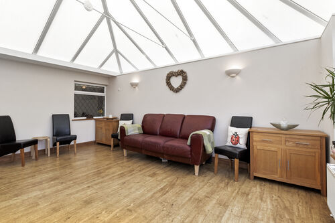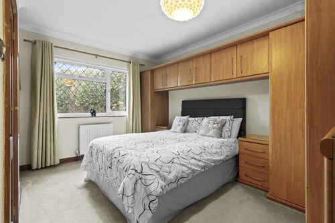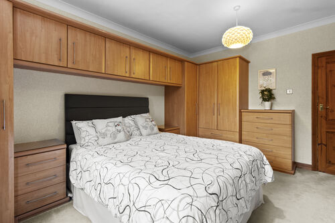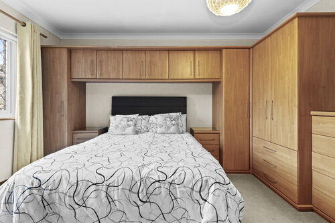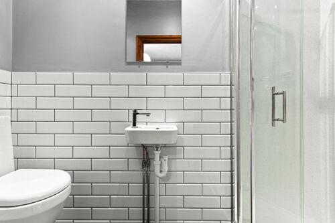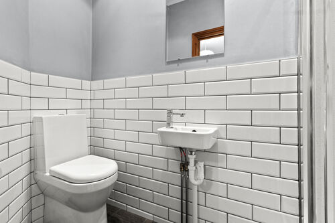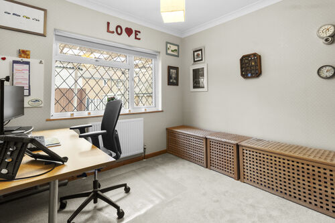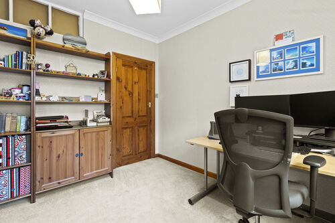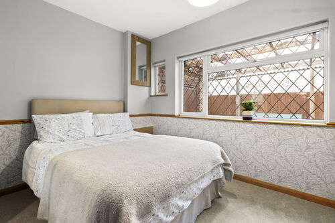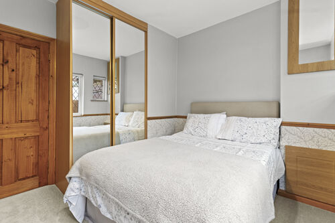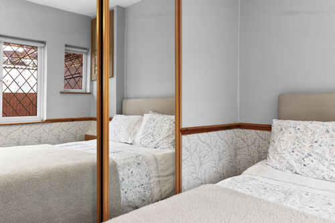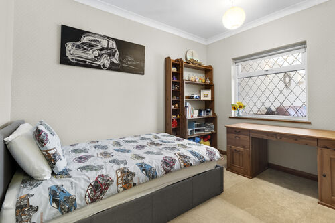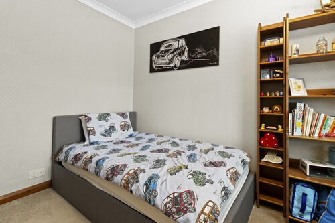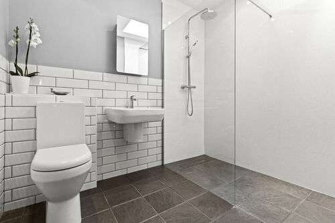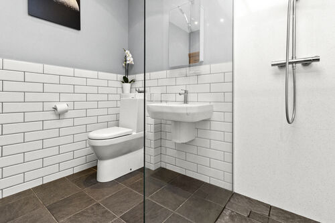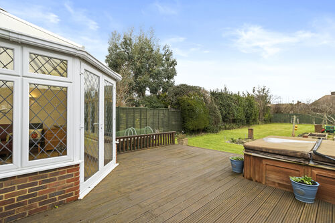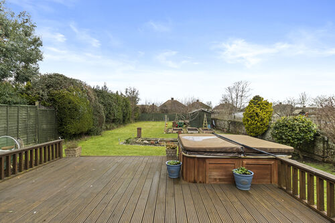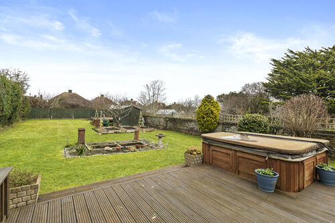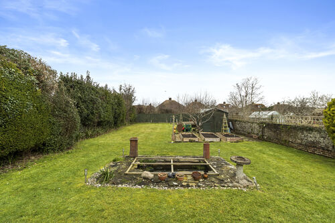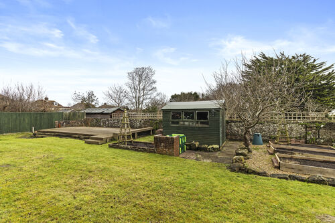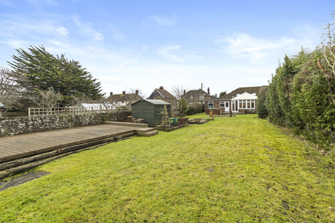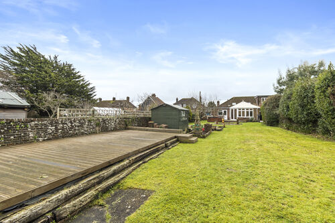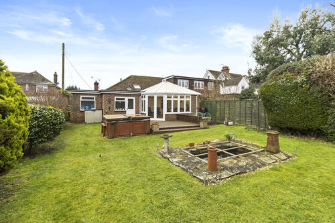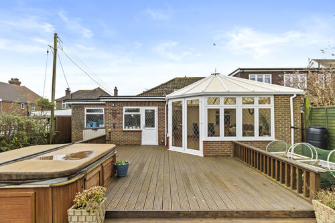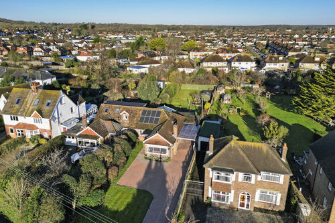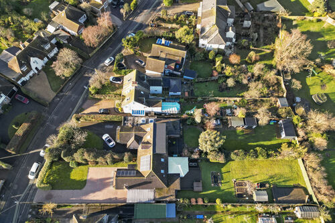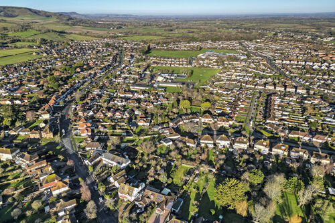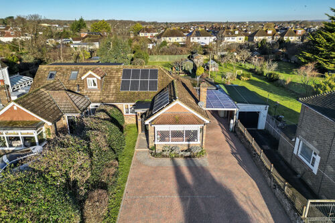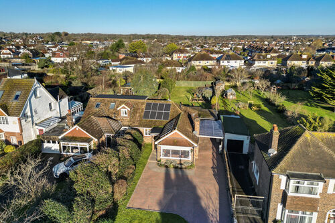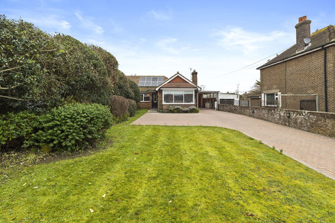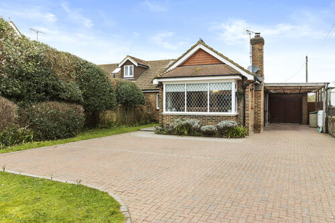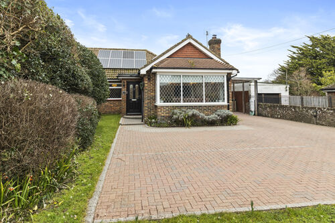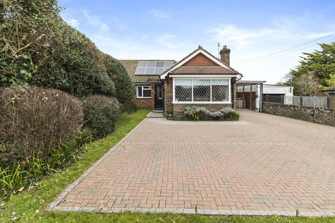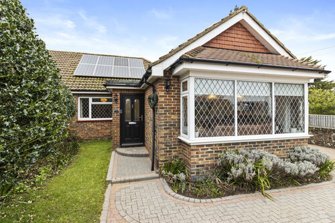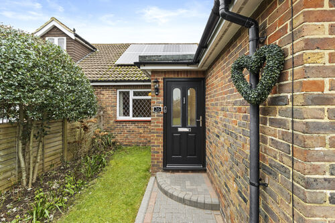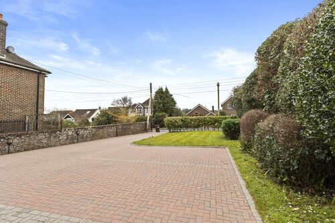Wannock Lane, Eastbourne
Four bedroom semi-detached bungalow
- Wannock Lane, Eastbourne
£ 500,000
Eastbourne
4 Bedrooms
2 Bathrooms
Semi-Detached
BN20 9SB
10-12-2024
Description
Phil Hall Estate Agents are delighted to present this charming and spacious four-bedroom semi-detached bungalow, perfectly situated on the sought-after Wannock Lane in Eastbourne. Offering an excellent combination of modern living and traditional charm, this wonderful home is ideally located just a short walk from local shops, well-regarded schools, and the breath-taking South Downs, making it an ideal choice for families and those who appreciate a scenic setting with easy access to amenities.
Upon entering, you are welcomed into a spacious L-shaped entrance hall, complete with built-in storage cupboards, loft access, and access to all principal rooms. The front-facing living room is bright and inviting, featuring a square bay window that allows natural light to flood the space, complemented by a charming log burner that adds warmth and character.
The well-appointed kitchen is a true focal point of the property, offering a range of wall-mounted and matching base units that provide ample storage and workspace. Thoughtfully designed with both functionality and aesthetics in mind, this space is perfect for those who enjoy cooking and entertaining. The kitchen also offers direct access to the stunning rear garden, seamlessly integrating indoor and outdoor living.
Leading from the kitchen, the most impressive and expansive conservatory is a true highlight of this home. This versatile space is bathed in natural light and offers uninterrupted views of the beautifully landscaped rear garden. Whether used as a dining area, additional lounge, or entertainment space, the conservatory provides the perfect setting to unwind and enjoy the tranquillity of the outdoors from the comfort of your home.
The property boasts four well-proportioned bedrooms. The principal bedroom, benefits from a stylish ensuite shower room, while bedrooms two and three are spacious doubles positioned to the side of the bungalow, whilst the main shower room has a walk in shower, wc and wash hand basin.
The property is equipped with high-speed fibre broadband, ensuring fast and reliable connectivity for work, streaming, and everyday online needs.
The exterior of this property is just as impressive as the interior. To the front, a brick-blocked driveway provides ample off-road parking for several vehicles, leading to a carport, which includes electric car charger, and a garage. A neatly maintained lawn adds to the property's curb appeal, creating an inviting first impression.
The rear garden is truly spectacular – a beautifully landscaped and fully enclosed outdoor space that has been carefully designed for relaxation, entertainment, and gardening enthusiasts alike. An elevated decking area adjoins the rear of the property, complete with a luxurious hot tub, making it an idyllic spot to unwind after a long day.
This fantastic home also benefits from solar panels, providing an eco-friendly and cost-effective energy solution. Designed to enhance energy efficiency and reduce utility bills, the solar panels add to the property's appeal, making it a more sustainable choice for modern living.
Beyond the decking, an expansive lawn stretches out, bordered by mature trees and lush greenery, offering privacy and a serene setting. For those with a passion for gardening, well-tended vegetable patches provide the perfect space to grow fresh produce. Towards the bottom of the garden, an additional decking area offers yet another inviting spot to relax, allowing you to enjoy the sunshine throughout the day.
Entrance Hall
Living Room 13'09 into bay x 13'09 (4.19m into bay x 4.19m)
Kitchen/Dining Room 20'07 x 9'11 max (6.27m x 3.02m max)
Conservatory 18'04 x 14'07 (5.59m x 4.45m)
Bedroom One 13'08 x 9'07 (4.17m x 2.92m)
Ensuite Shower Room 8'02 x 3'02 (2.49m x 0.97m)
Bedroom Two 9'10 x 9'10 (3.00m x 3.00m)
Bedroom Three 9'10 x 9'10 (3.00m x 3.00m)
Bedroom Four 10'10 x 8'03 (3.30m x 2.51m)
Shower Room 8'04 x 6'08 (2.54m x 2.03m)
Garage 15'05 x 8'02 (4.70m x 2.49m)
Council Tax Band: D
Floorplans
Brochures
Sorry, we do not have any brochure files at this time.




