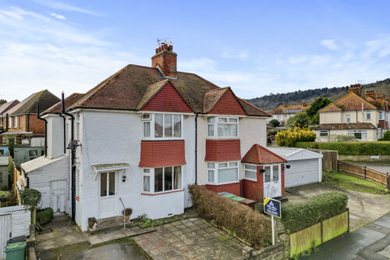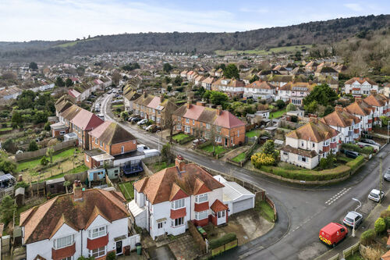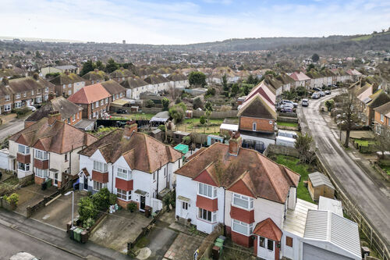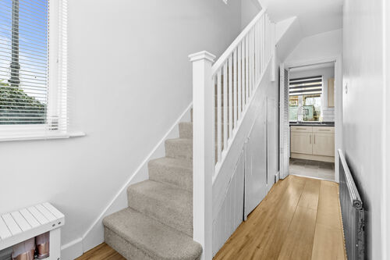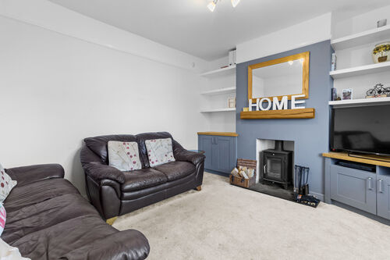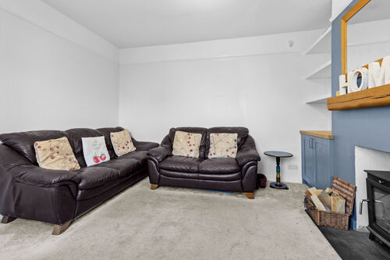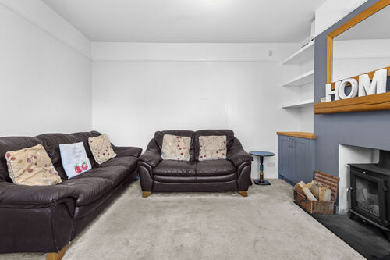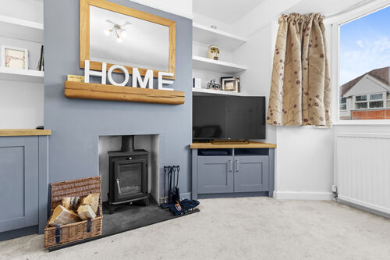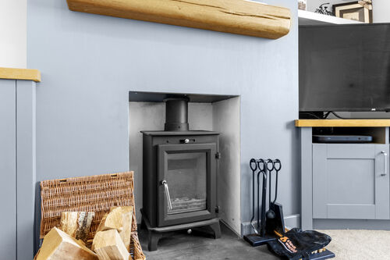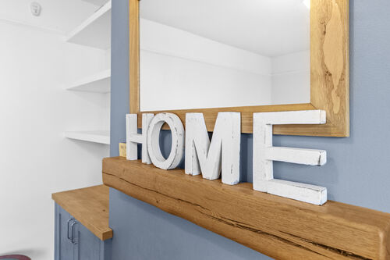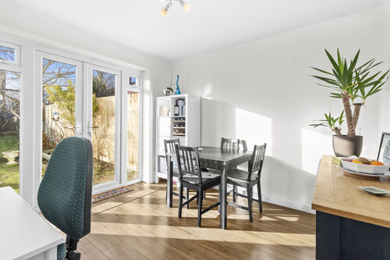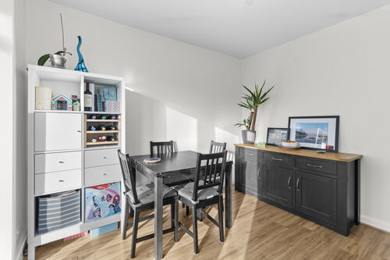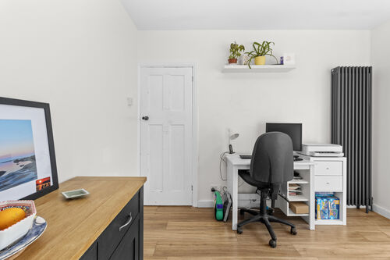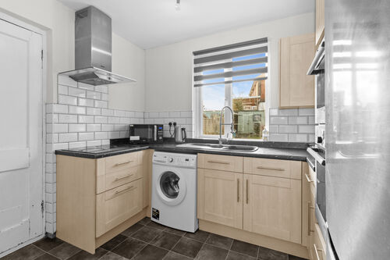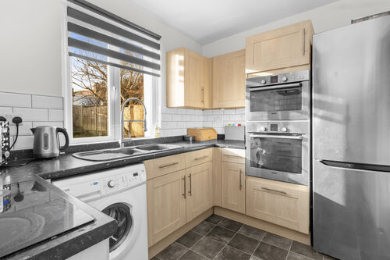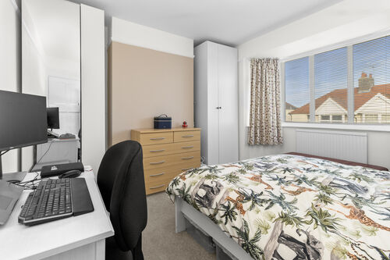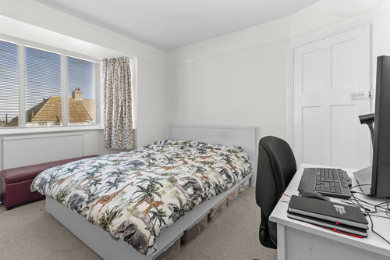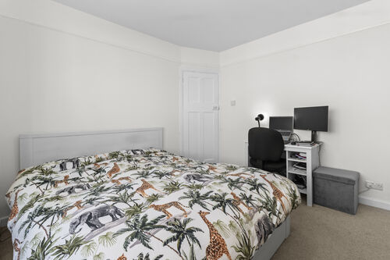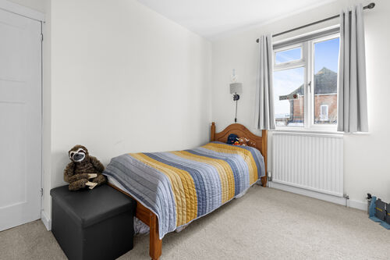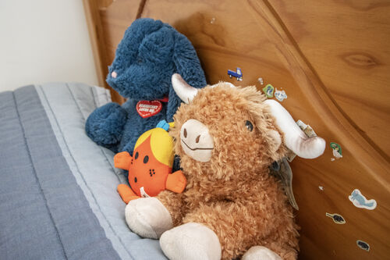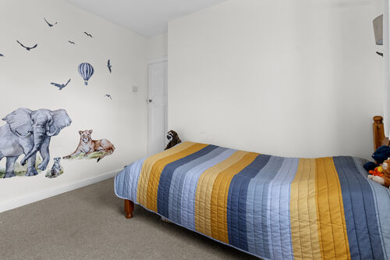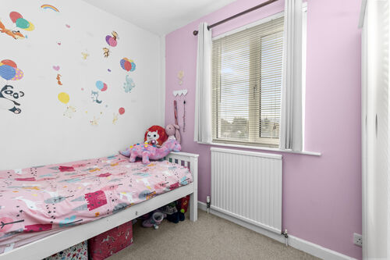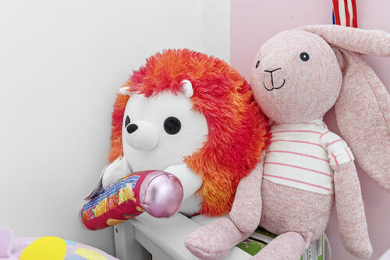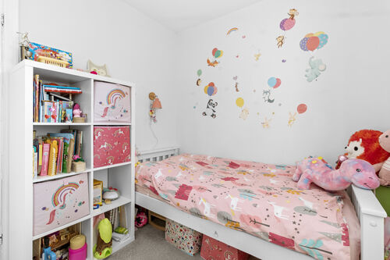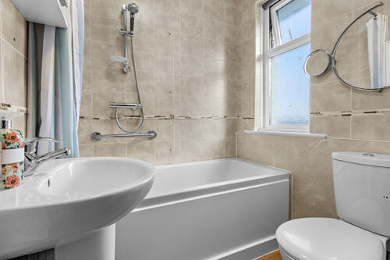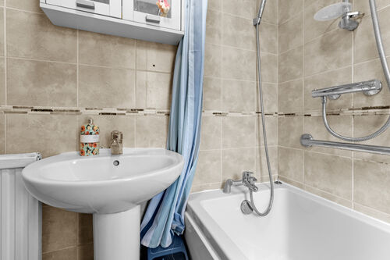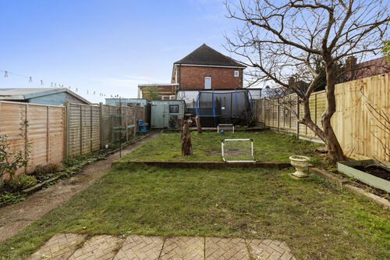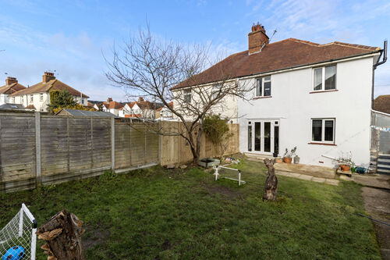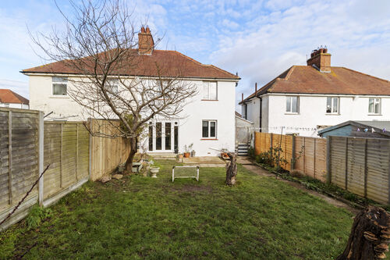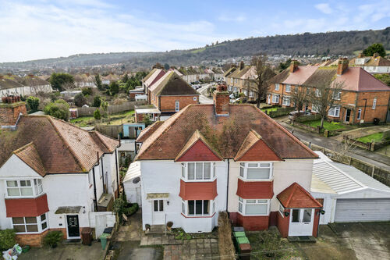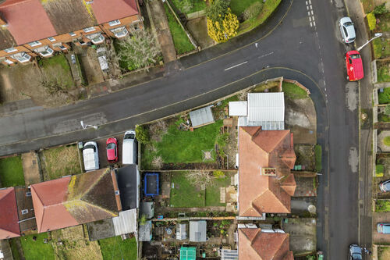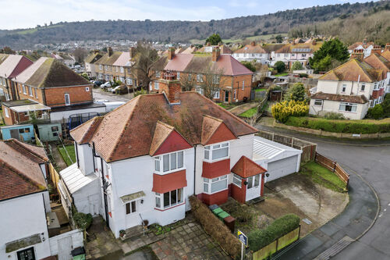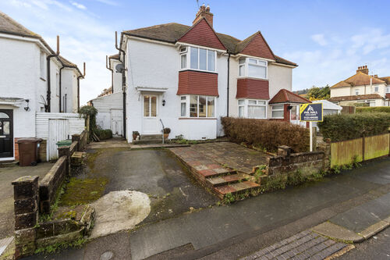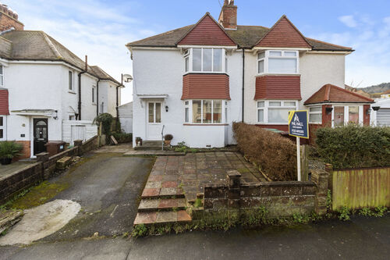Downs Avenue, Eastbourne
Three bedroom semi-detached house
- Downs Avenue, Eastbourne
£ 300,000
Eastbourne
3 Bedrooms
1 Bathroom
Semi-Detached
BN20 8TN
19-12-2024
Description
Guide Price £300,000 to £325,000
Phil Hall Estate Agents welcomes to the market this delightful three-bedroom semi-detached home on Downs Avenue, located in the highly sought-after Old Town area of Eastbourne. Perfectly blending period charm with modern convenience, this property is an ideal choice for families and professionals alike. Boasting two reception rooms, a south-facing rear garden, and off-road parking, this home offers both comfort and practicality in an exceptional location.
The ground floor greets you with a welcoming entrance hall, offering a preview of the home’s charm and functionality.
The front-facing living room is a standout feature, bathed in natural light through its elegant bay window. A log burner serves as a focal point, adding warmth and ambiance, perfect for cosy evenings or entertaining guests.
The separate dining room at the rear is an excellent space for family meals or social gatherings. It boasts double doors that seamlessly open onto the south-facing garden, creating a harmonious indoor-outdoor living experience, especially during warmer months.
The kitchen, which is fitted with a range of wall mounted and matching base units, with a built in under-stairs storage, is a practical and adaptable space with direct access to a side lean-to, which could be utilized as a utility area, pantry, or additional storage. This setup enhances the functionality of the home, particularly for busy households.
The upper level accommodates three bedrooms, all thoughtfully proportioned to suit varying needs. The principal bedroom enjoys a serene ambiance, front facing with a bay window, while the additional bedrooms offer versatility, ideal for children’s rooms, guest accommodations, or work-from-home spaces.
The family bathroom is a practical area, fitted with a panelled enclosed bath, wc and wash hand basin, it caters to the demands of contemporary living while maintaining a clean and elegant aesthetic.
The outdoor spaces of this property are designed to provide both functionality and enjoyment. At the front of the house, you’ll find off-road parking for one vehicle, offering convenience and ease of access. The area is attractively presented, providing a welcoming first impression.
To the rear, the south-facing garden is a standout feature, thoughtfully arranged to cater to a variety of outdoor needs. A paved patio adjoins the house, creating the perfect spot for al fresco dining or morning coffee. Beyond the patio, a well-maintained lawn stretches out, offering ample space for children to play or for those with a passion for gardening. At the far end of the garden, a second patio area provides a peaceful retreat, ideal for relaxing in the sun or enjoying a quiet evening outdoors. Additionally, a garden shed offers practical storage for tools, bikes, or seasonal items, ensuring the space remains neat and organized. This garden truly enhances the home, combining practicality with an inviting outdoor lifestyle.
Entrance Hall
Living Room 12'02 into bay x 12'02 max (3.71m into bay x 3.71m max)
Dining Room 10'05 x 10'01 (3.18m x 3.07m)
Kitchen 9'06 x 7'05 (2.90m x 2.26m)
Side Lean To 12'10 x 4'00 (3.91m x 1.22m)
First Floor Landing
Bedroom One 12'09 into bay x 12'01 max (3.89m into bay x 3.68m max)
Bedroom Two 10'05 x 10'01 max (3.18m x 3.07m max)
Bedroom Three 9'06 x 7'05 (2.90m x 2.26m)
Bathroom 5'04 x 5'04 (1.63m x 1.63m)
Council Tax Band: C
Floorplans
Brochures
Sorry, we do not have any brochure files at this time.




