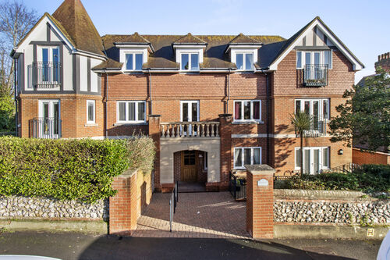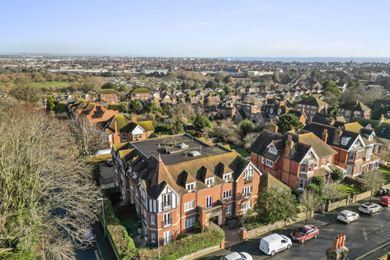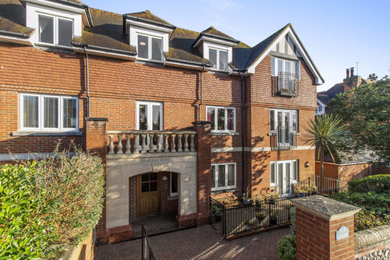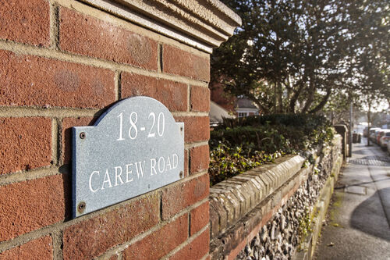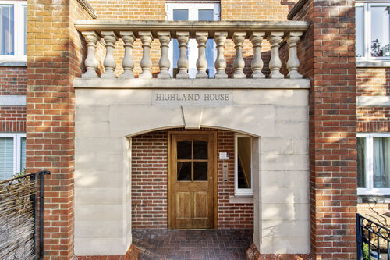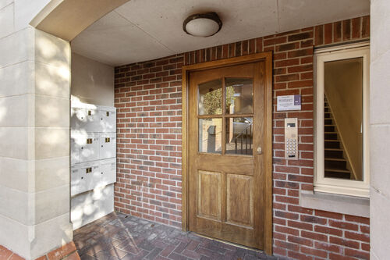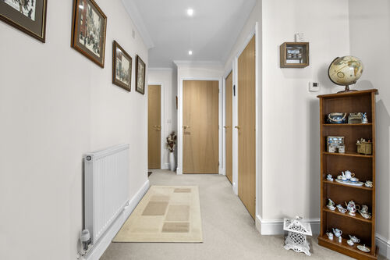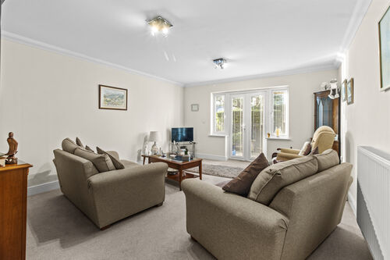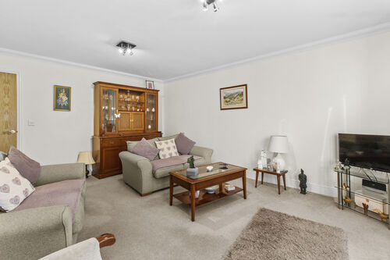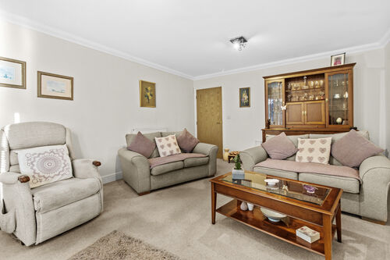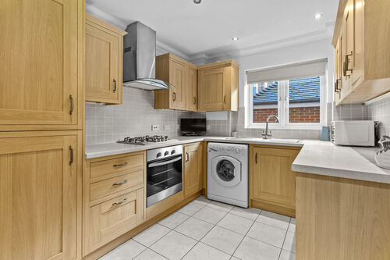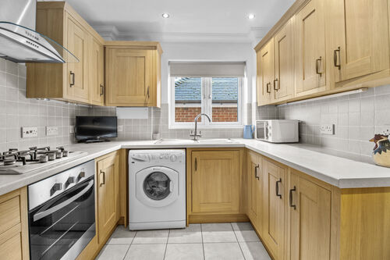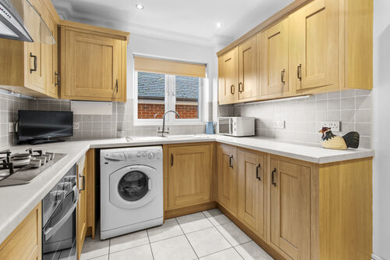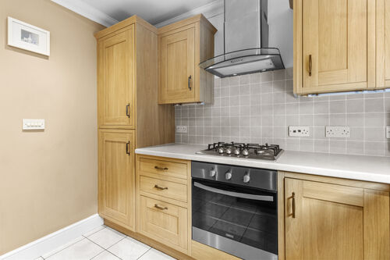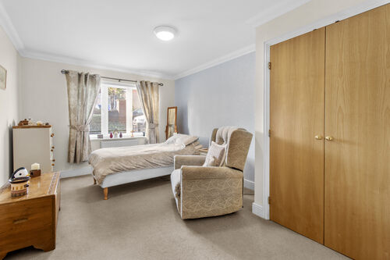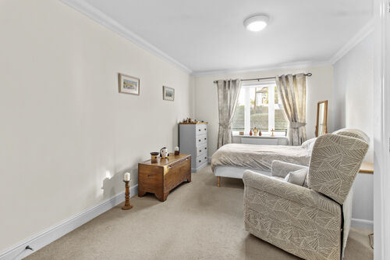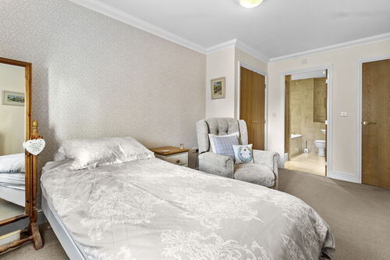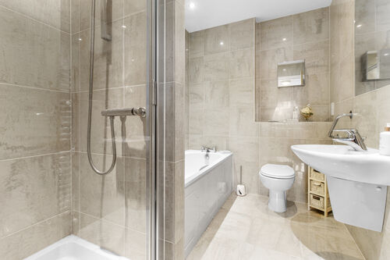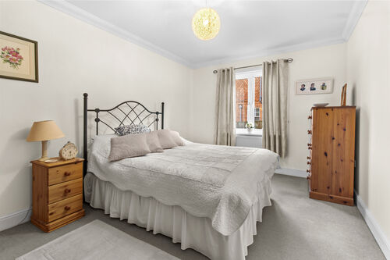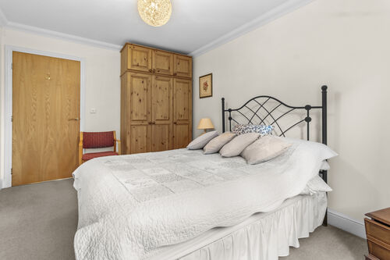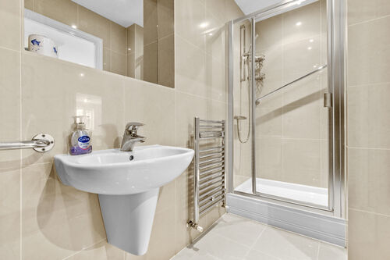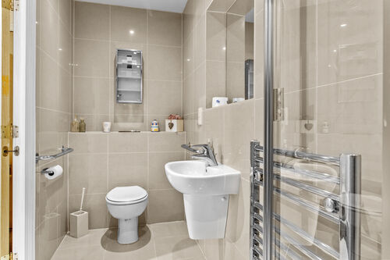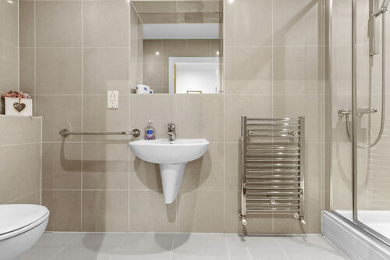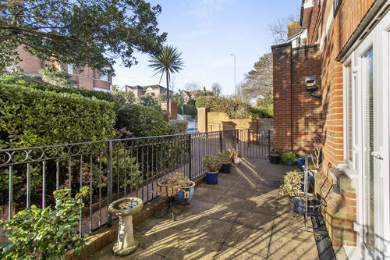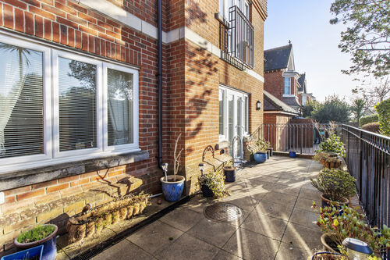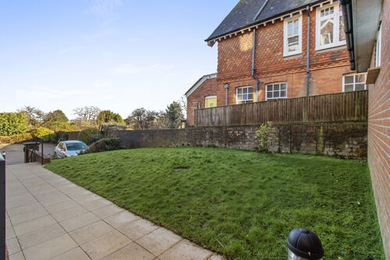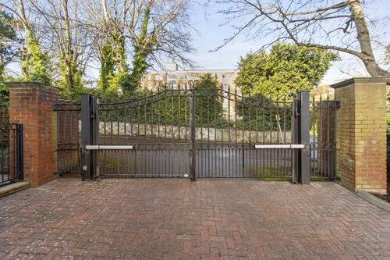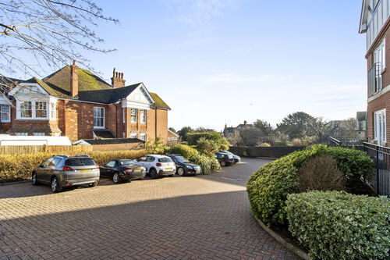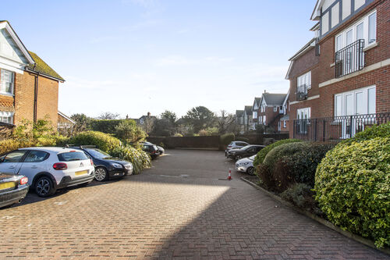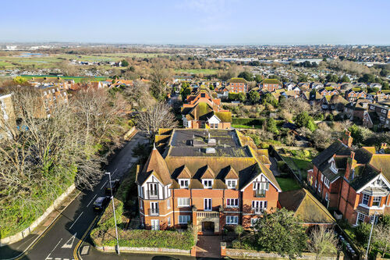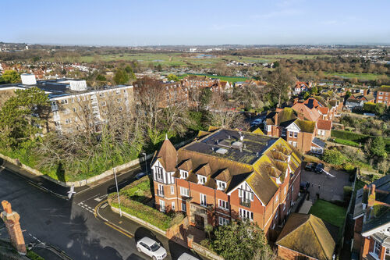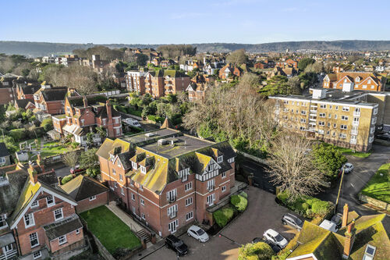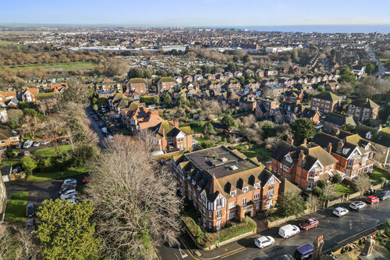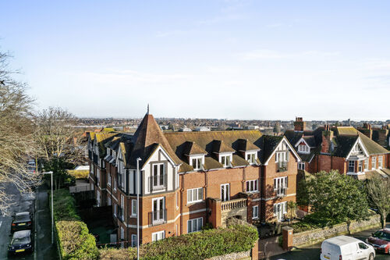Carew Road, Eastbourne
Two bedroom, two bathroom ground floor flat
- Carew Road, Eastbourne
£ 260,000
Eastbourne
2 Bedrooms
2 Bathrooms
Flat
BN21 2JD
09-01-2025
Description
Phil Hall Estate Agents has been instructed to market this delightful flat, which is nestled in the highly desirable Upperton area of Eastbourne, Highland House offers a rare opportunity to acquire a spacious and modern two-bedroom ground floor flat. Its enviable location places you within walking distance of Eastbourne train station, the vibrant town centre, and a host of local amenities, making it a prime choice for professionals, downsizers, and investors alike.
Set within a well-maintained building with secure entry, this property exudes comfort, convenience, and contemporary style. With thoughtfully designed interiors, private outdoor space, and allocated parking, this flat combines the best of apartment living with the practicality of a home that caters to modern lifestyles.
Upon entering the secure communal area, you are welcomed by a private entrance to your property. The entrance hall boasts two built-in storage cupboards, providing ample space for your belongings.
The living/dining room is a standout feature of the property, offering a generous, well-proportioned space that is bathed in natural light from the front-facing aspect. Double doors lead directly onto a private patio area, seamlessly blending indoor and outdoor living. This space is ideal for entertaining, enjoying a morning coffee, or unwinding after a busy day.
The modern kitchen is situated just off the entrance hall, boasting a range of wall-mounted and base units in a sleek, neutral design. Integrated appliances include a built-in fridge freezer, oven, and gas hob with an extractor hood, while there is also provision for a freestanding washing machine. The kitchen offers ample counter space for meal preparation and storage, catering perfectly to both everyday needs and culinary pursuits.
The primary bedroom benefits from a built-in wardrobe and a luxurious ensuite bathroom, whilst bedroom two is another double. There is also a separate modern shower room off the entrance hall.
A highlight of this property is the private patio area, which is accessed directly from the living room. This outdoor space offers a peaceful retreat, perfect for relaxing or entertaining in warmer months. Additionally, the flat benefits from access to a small communal lawn area, enhancing the sense of greenery and tranquillity.
A gated entrance leads to an allocated parking space, ensuring safety and convenience for vehicle owners.
Communal Secure Entrance
Private Entrance Hall
Living Room/Dining Room 16'02 x 13'04 (4.93m x 4.06m)
Kitchen 9'03 x 8'04 (2.82m x 2.54m)
Bedroom One 14'09 x 10'03 (4.50m x 3.12m)
Ensuite Bathroom 8'04 x 6'00 (2.54m x 1.83m)
Bedroom Two 13'08 x 9'08 (4.17m x 2.95m)
Shower Room 10'04 x 3'10 (3.15m x 1.17m)
Lease Information: We have been advised that the property is leasehold with approx 106 years remaining on the lease, service charge £2400 per annum, and ground rent is £125 per annum. The agent has not had sight of confirmation documents and therefore the buyer is advised to obtain verification from their solicitor or surveyor.
Council Tax Band: D
Floorplans
Brochures
Sorry, we do not have any brochure files at this time.




