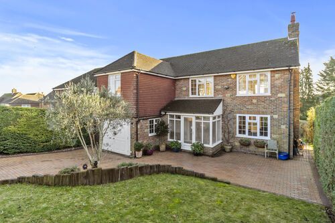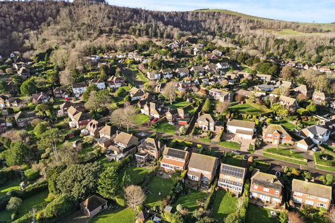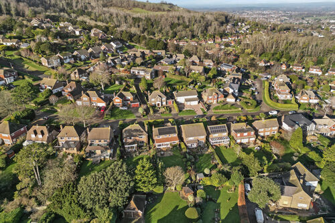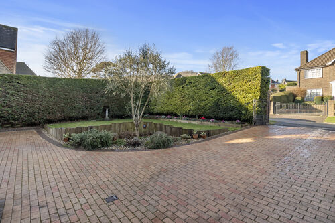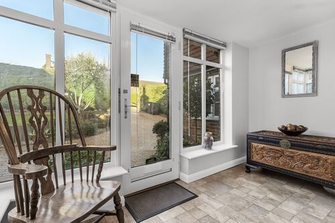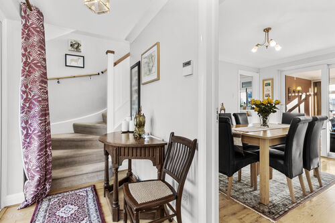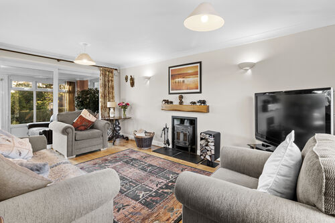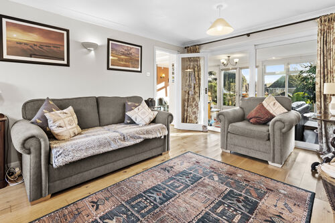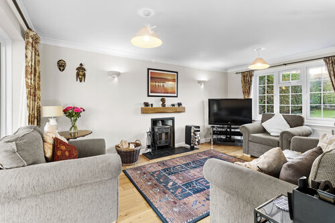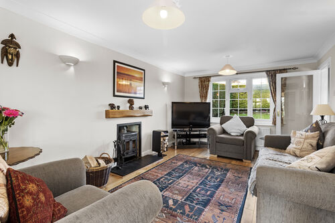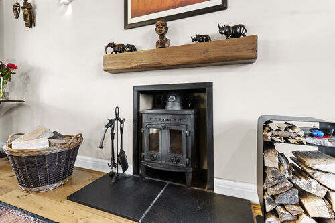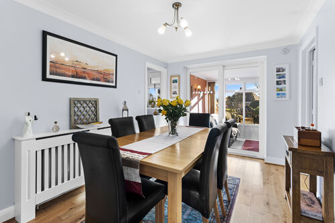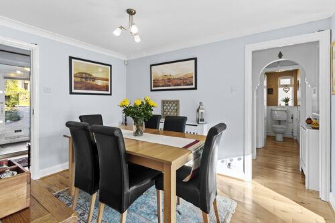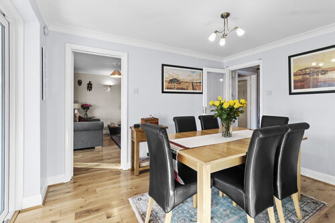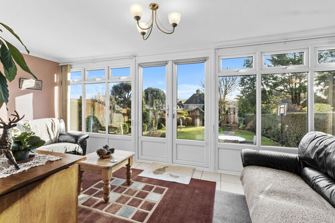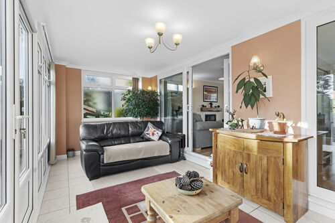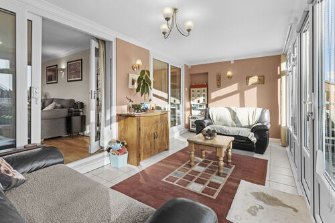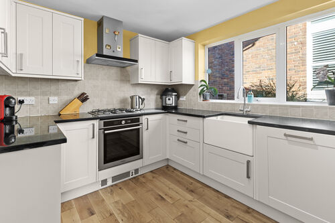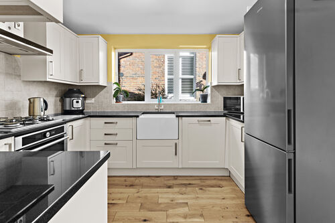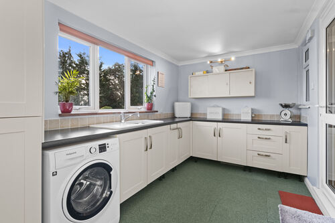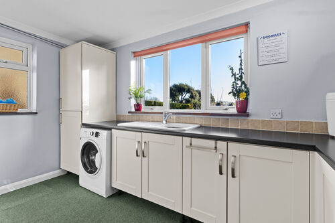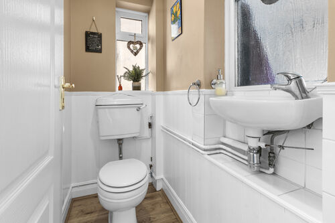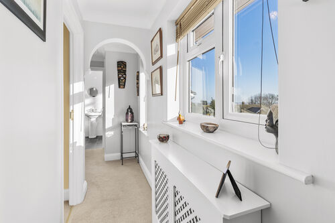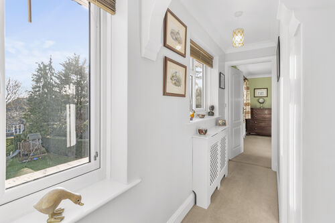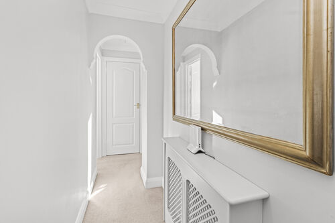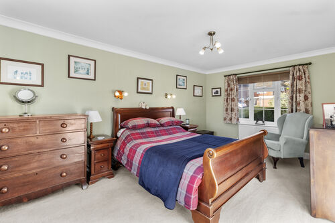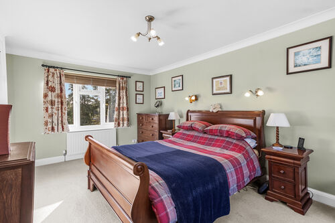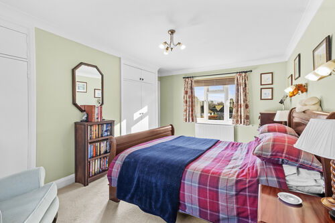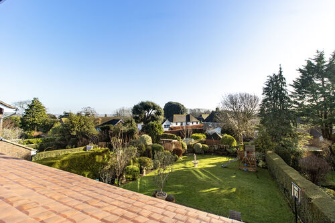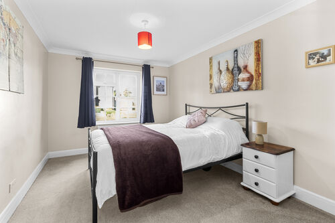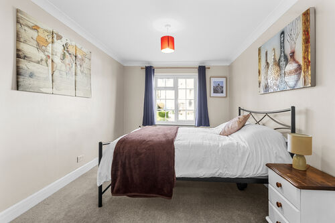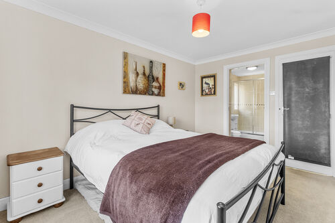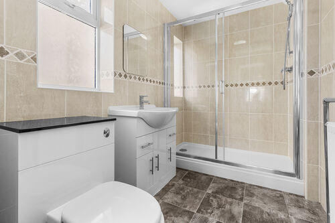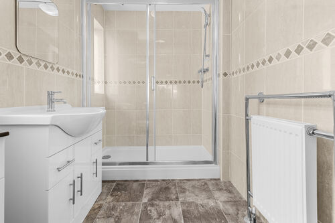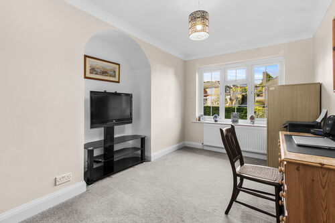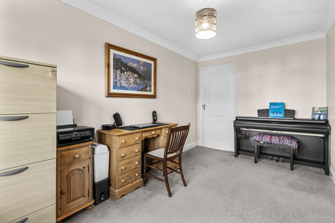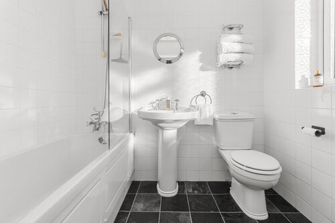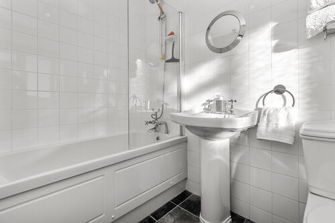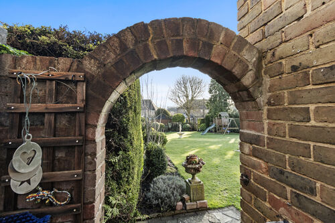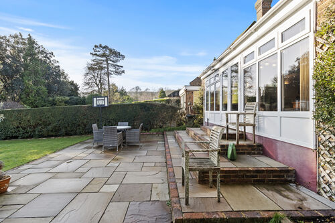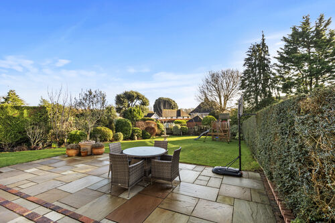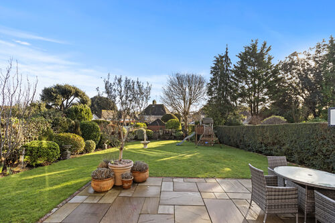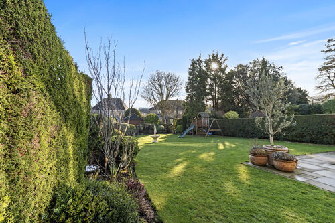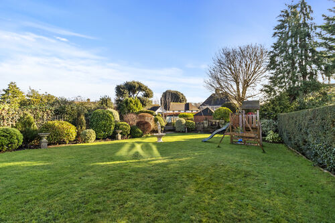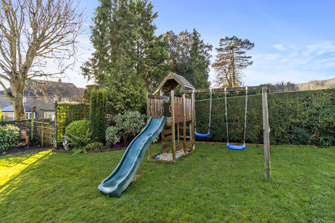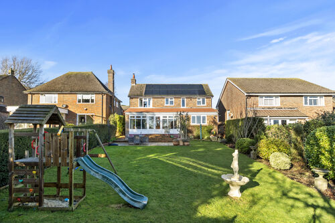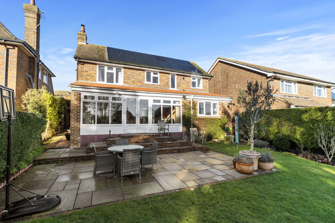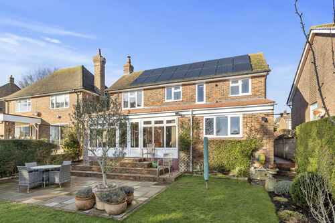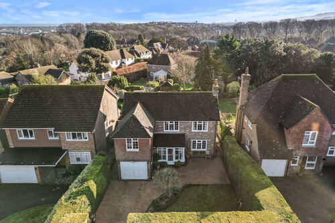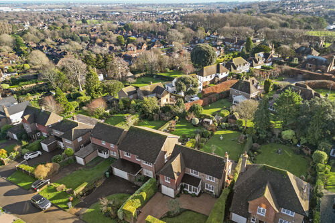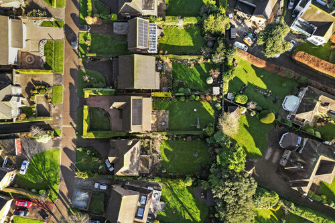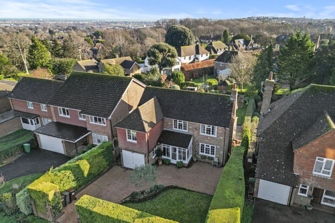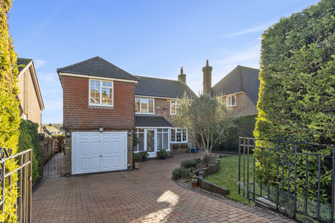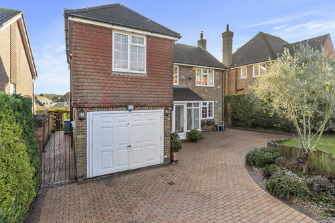Babylon Way, Eastbourne
Three bedroom detached house
- Babylon Way, Eastbourne
£ 725,000
Eastbourne
3 Bedrooms
2 Bathrooms
Detached
BN20 9DE
11-01-2025
Description
Phil Hall Estate Agents welcomes to the market Babylon Way, a stunning three-bedroom detached house located in the highly sought-after Ratton area of Eastbourne. This beautiful home offers an ideal blend of comfort, style, and convenience, situated within easy reach of local schools, amenities, and the picturesque South Downs.
The ground floor of this impressive home offers a spacious and versatile layout designed for modern living. Upon entering through the welcoming front porch, you are greeted by a bright and airy entrance hall that provides access to all principal rooms.
The dual-aspect living room is a standout feature, boasting a large front-facing window, sliding patio doors leading to the garden room, and a cosy log burner, making it the perfect space to relax or entertain.
The separate dining room is equally inviting, with access to the garden room and direct flow into the modern kitchen.
The kitchen is fitted with a comprehensive range of wall and base units, a built-in oven, a gas hob with an extractor hood, and a handy pantry cupboard.
Adjacent to the kitchen is a spacious utility room with additional storage, counter space, and a side door leading to the garden, while the ground-floor cloakroom, fitted with a WC and wash hand basin, adds further convenience.
The garden room, with its tranquil views of the rear garden, offers an additional versatile space to enjoy year-round. This well-planned ground floor perfectly balances functionality with comfort, making it ideal for family life.
The first floor of this stunning property offers three well-proportioned double bedrooms, each designed with comfort and practicality in mind.
The principal bedroom is a spacious double-aspect room with views to both the front and rear, complete with two large fitted double wardrobes.
The second bedroom is a bright and benefits from its own ensuite shower room, whilst the third bedroom overlooks the front.
Completing the upstairs is the modern family bathroom.
The front of the property is beautifully landscaped, with a well-kept lawn bordered by mature hedges that provide privacy. A brick-paved driveway offers off-road parking for several vehicles and leads to the integral garage.
The rear garden is an expansive, fully enclosed space, offering both privacy and potential for outdoor living. A paved patio adjoining the house is perfect for al fresco dining, while the lawn stretches out, bordered by mature trees and shrubs. The garden provides a serene backdrop for relaxation, play, or gardening enthusiasts.
Front Porch 10'09 x 4'09 (3.28m x 1.45m)
Entrance Hall 9'03 x 4'04 (2.82m x 1.32m)
Living Room 16'04 x 10'10 (4.98m x 3.30m)
Dining Room 11'06 x 8'09 (3.51m x 2.67m)
Garden Room 19'09 x 8'08 (6.02m x 2.64m)
Kitchen 10'04 x 8'09 (3.15m x 2.67m)
Utility Room 12'06 x 7'11 (3.81m x 2.41m)
Cloakroom 5'05 x 2'11 (1.65m x 0.89m)
First Floor Landing
Bedroom One 16'05 x 10'01 (5.00m x 3.07m)
Bedroom Two 12'10 x 9'04 (3.91m x 2.84m)
Ensuite Shower Room 6'03 x 5'05 (1.91m x 1.65m)
Bedroom Three 13'02 x 7'11 (4.01m x 2.41m)
Family Bathroom 7'01 x 5'05 (2.16m x 1.65m)
Council Tax Band: F
Floorplans
Brochures
Sorry, we do not have any brochure files at this time.




