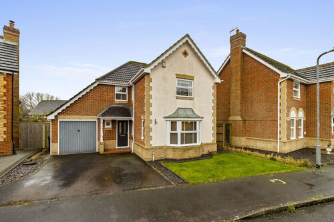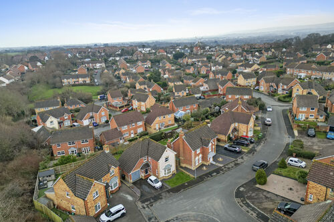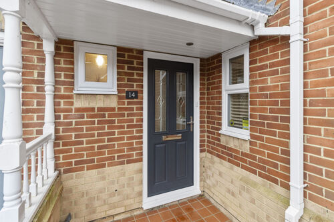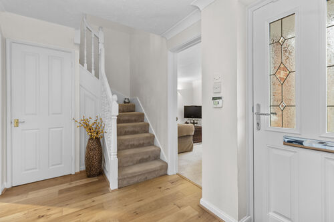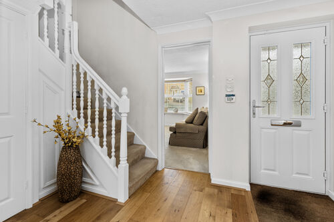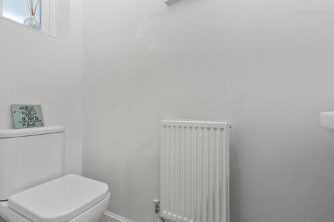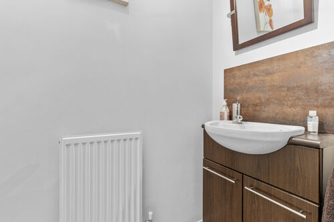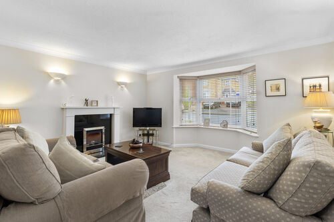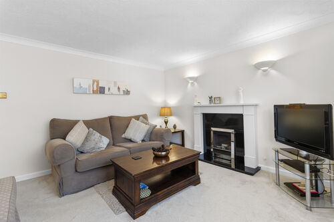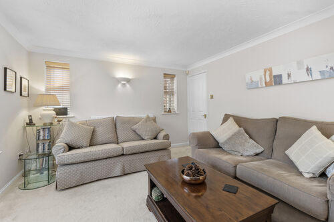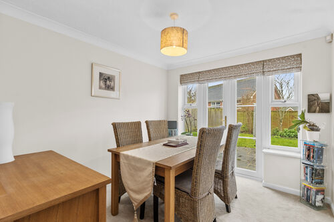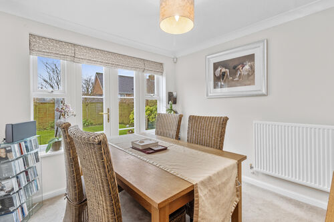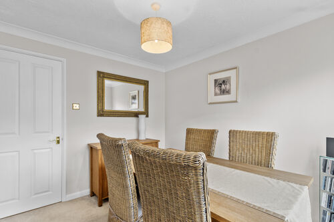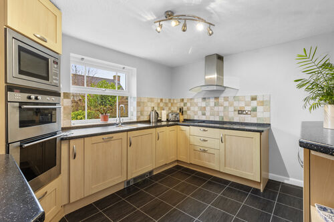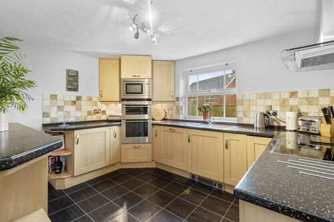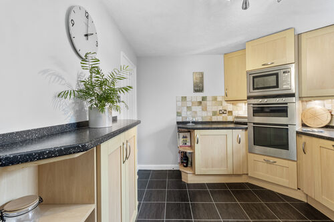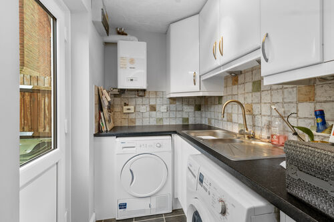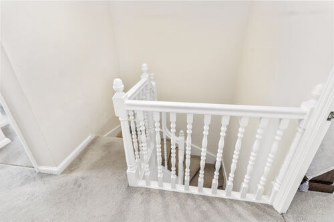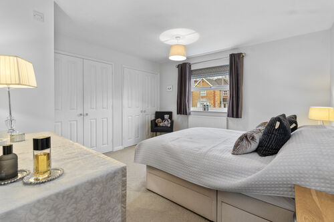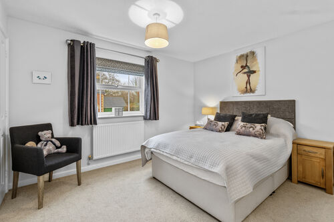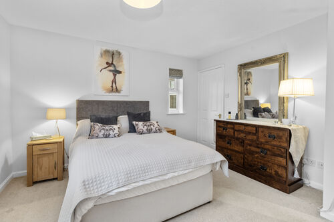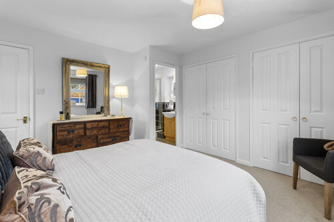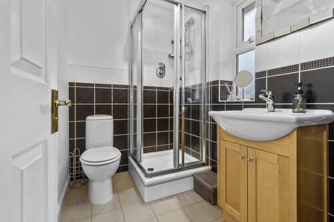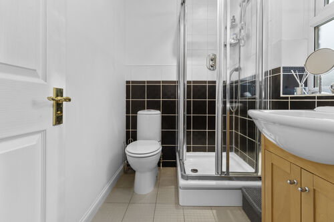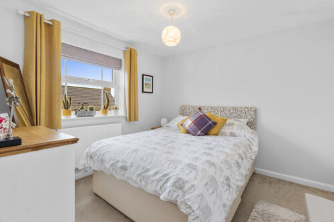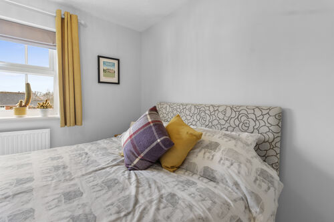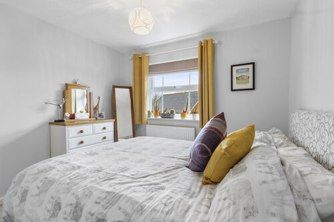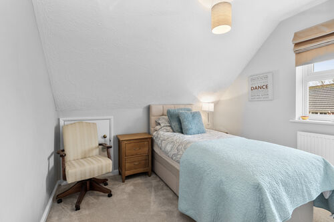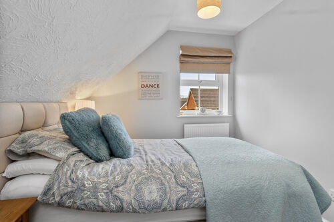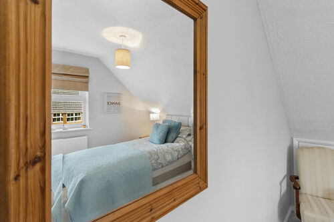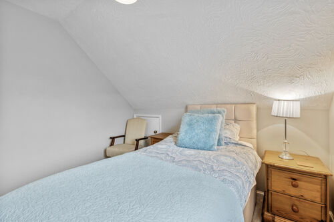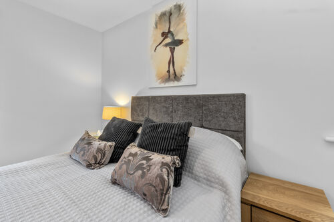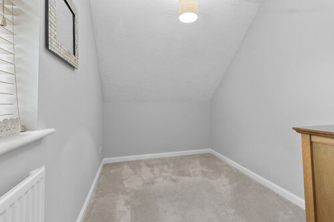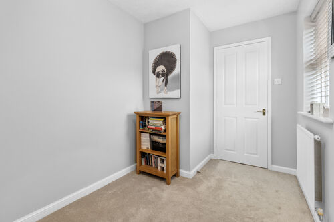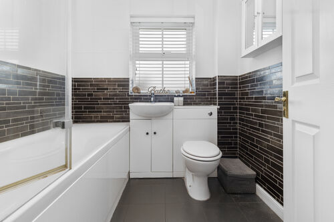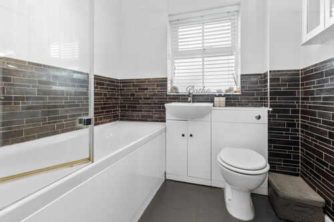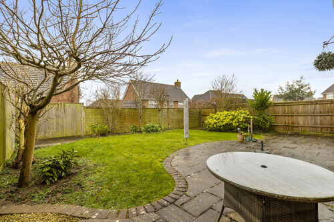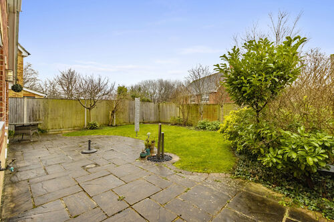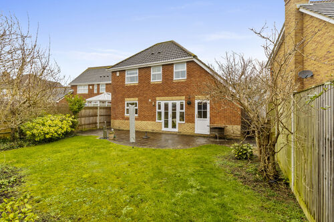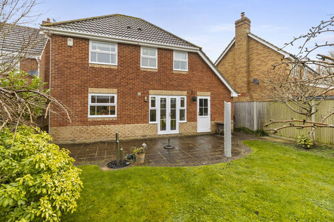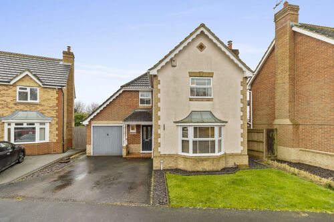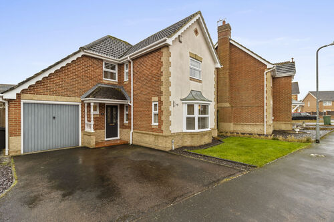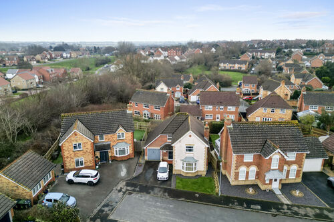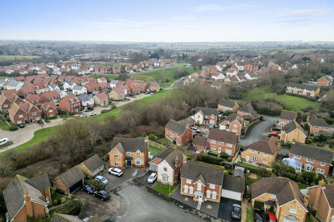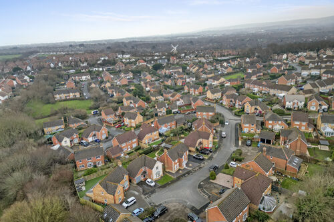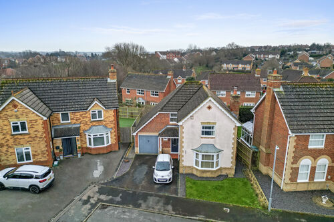Banner Way, Eastbourne
Four bedroom detached house
- Banner Way, Eastbourne
£ 450,000
Eastbourne
4 Bedrooms
2 Bathrooms
Detached
BN24 5FE
11-02-2025
Description
Phil Hall Estate Agents welcomes to the market Banner Way, nestled in the heart of the Foxes Hollow Development in Stone Cross, Eastbourne, this spacious four-bedroom detached family home is positioned at the end of a peaceful cul-de-sac, offering a private and tranquil setting. With well-proportioned living spaces, modern amenities, and a generous garden, this property is an excellent choice for families looking for comfort, convenience, and a home to make their own.
As you step into the property, you are greeted by a welcoming entrance hall, providing access to the main ground floor accommodation and the staircase leading to the first floor. The ground floor is designed with both practicality and comfort in mind, featuring a cloakroom/WC for added convenience.
The spacious living room, located at the front of the home, boasts an elegant bay window, allowing natural light to flood the space and creating a bright and airy atmosphere. A feature fireplace with surround serves as a charming focal point, making this the perfect spot for family gatherings or relaxing evenings.
There is a separate dining room, ideal for entertaining or family meals. The double doors open directly onto the rear garden, seamlessly blending indoor and outdoor living.
The well-appointed kitchen is designed to cater to modern family life, featuring a range of wall and base units with ample work surfaces. The kitchen is fully equipped with integrated appliances, including an oven, hob, microwave, dishwasher, and two fridges, providing everything needed for culinary enthusiasts.
Off the kitchen, the utility room offers additional storage space, a selection of fitted units, and plumbing for a washing machine, and either a tumble dryer or freezer, keeping laundry separate from the main living areas.
Ascending the staircase to the first floor, you will find four generously sized bedrooms, each offering a comfortable and versatile space for family members or guests, and a family bathroom.
Externally, the property benefits from a double-width driveway, providing off-road parking for two vehicles, leading to a single garage for additional parking or storage.
The fully enclosed rear garden offers side access and is a fantastic outdoor space for children to play, hosting gatherings, or simply enjoying the fresh air. The paved patio area, which adjoins the property, is ideal for outdoor dining and entertaining, leading onto a spacious lawn that serves as a blank canvas, ready for new owners to create their dream garden.
Entrance Hall
Ground Floor Cloakroom 6'02 x 2'09 (1.88m x 0.84m)
Living Room 13'10 x 11'07 (4.22m x 3.53m)
Dining Room 9'06 x 8'10 (2.90m x 2.69m)
Kitchen 11'11 x 9'06 (3.63m x 2.90m)
Utility Room 6'10 x 4'08 (2.08m x 1.42m)
First Floor Landing
Bedroom One 11'11 x 11'11 max (3.63m x 3.63m max)
Ensuite Shower Room 6'09 x 4'08 (2.06m x 1.42m)
Bedroom Two 9'09 x 9'08 (2.97m x 2.95m)
Bedroom Three 9'04 x 8'04 (2.84m x 2.54m)
Bedroom Four 11'04 x 6'09 (3.45m x 2.06m)
Family Bathroom 6'09 x 6'00 (2.06m x 1.83m)
Council Tax Band: E
Floorplans
Brochures
Sorry, we do not have any brochure files at this time.




