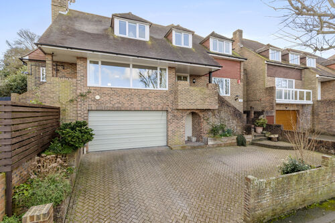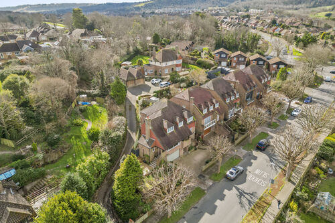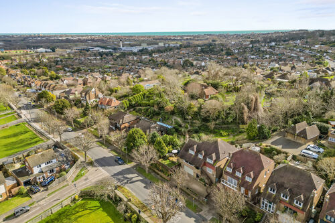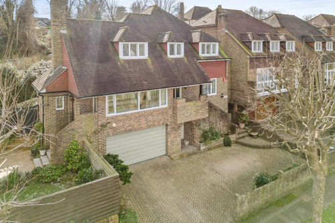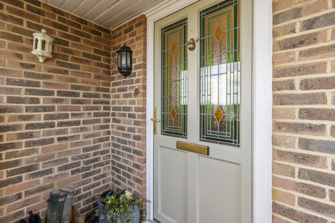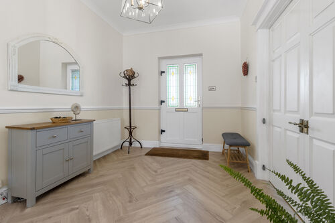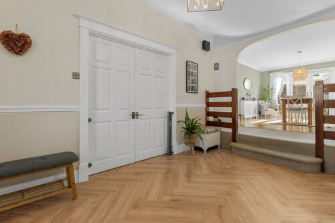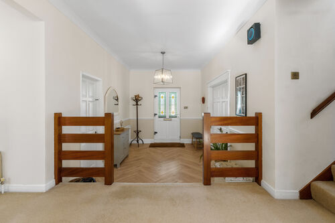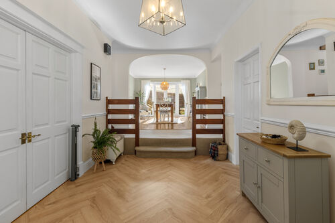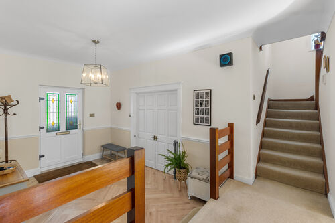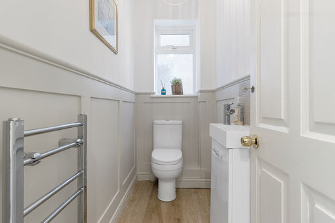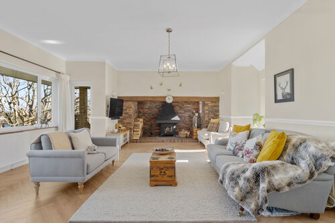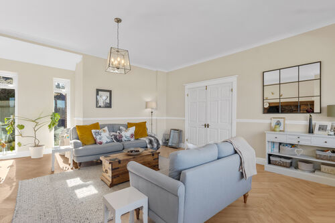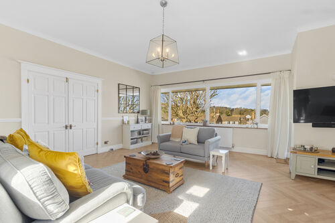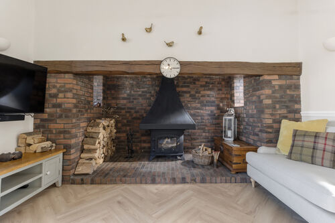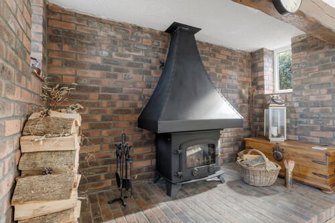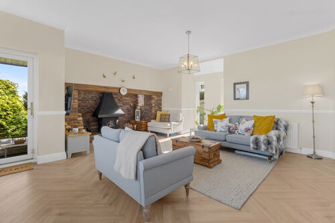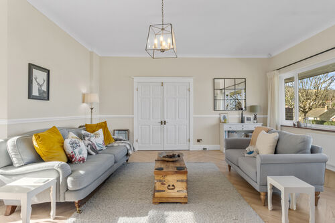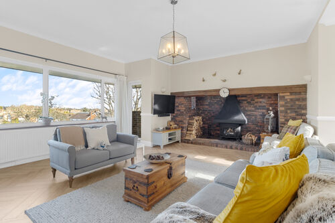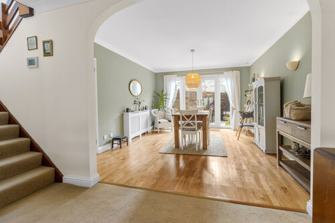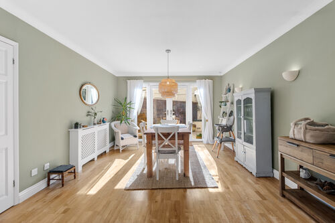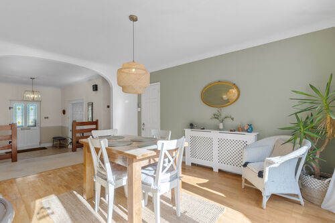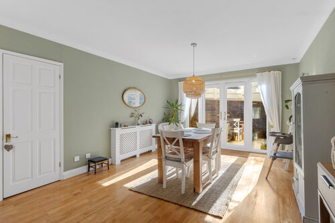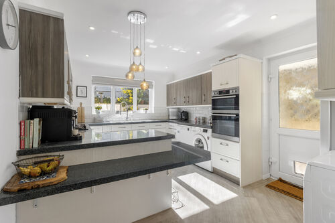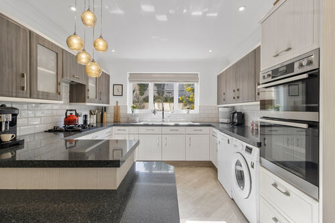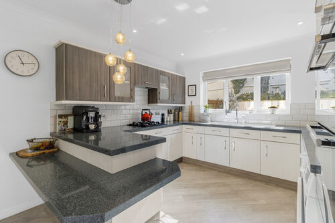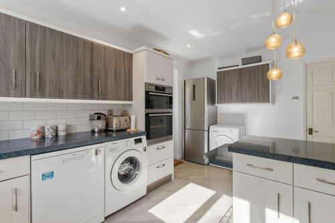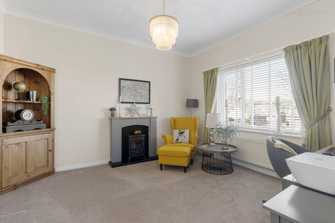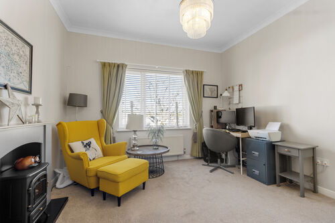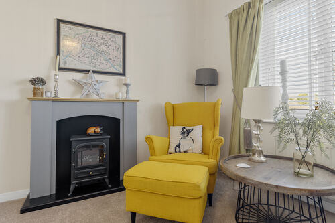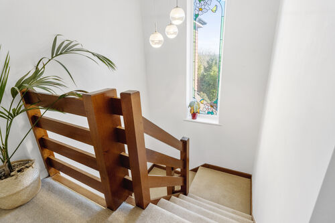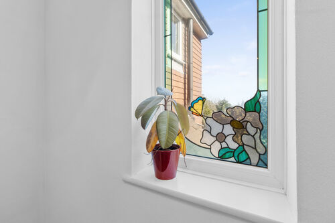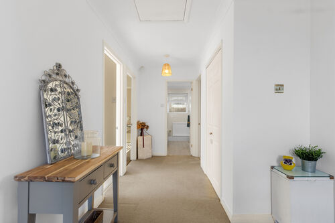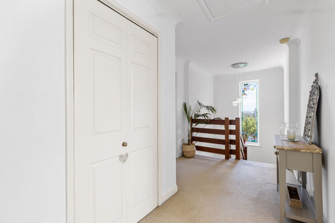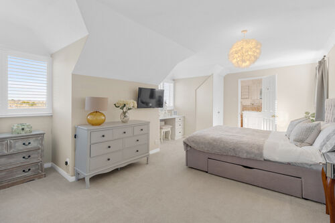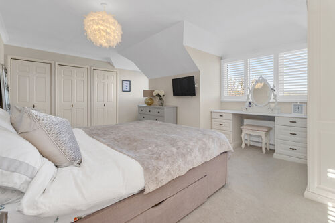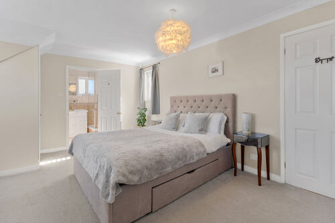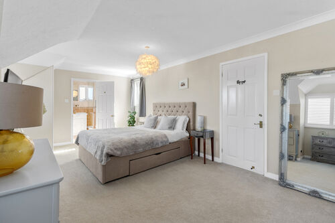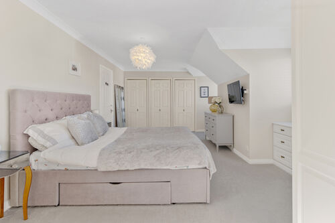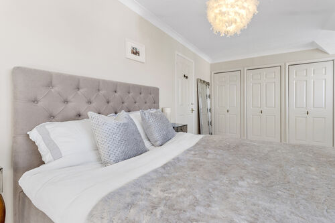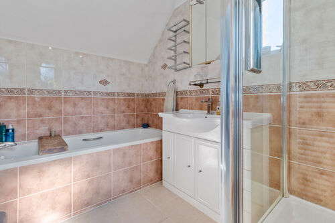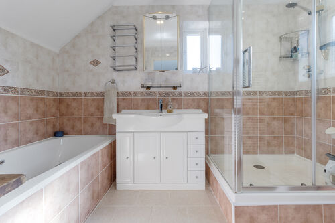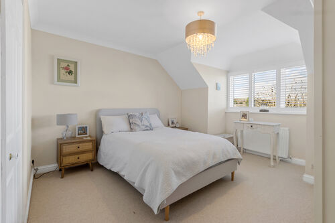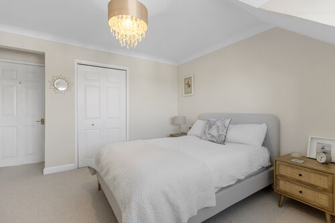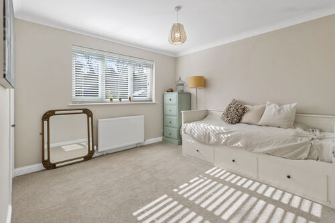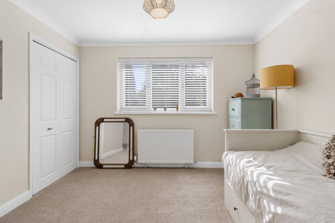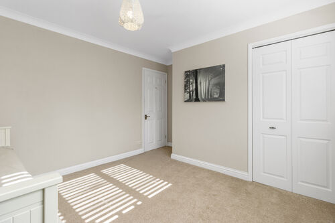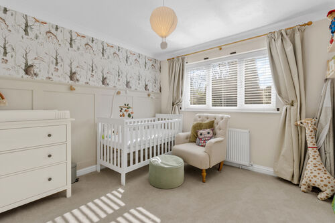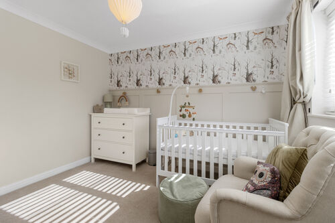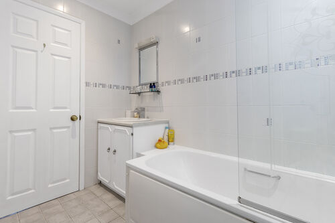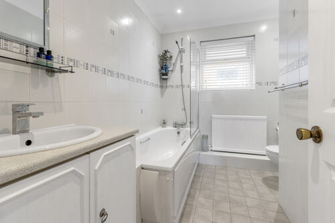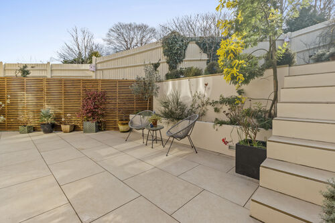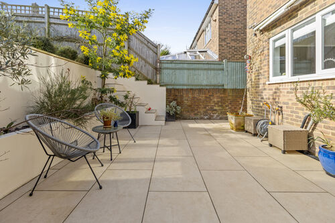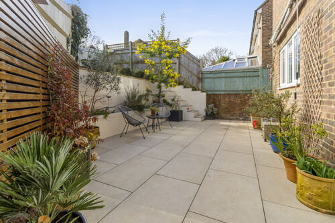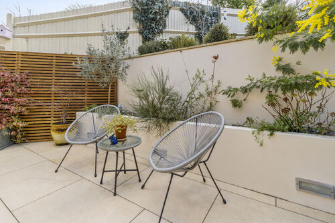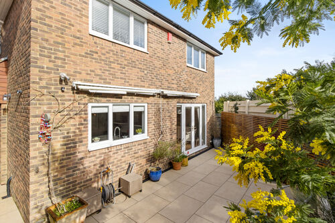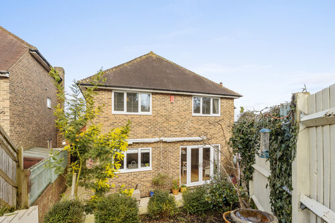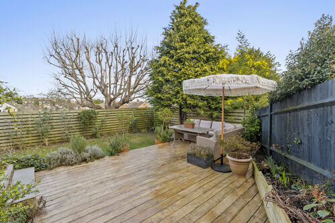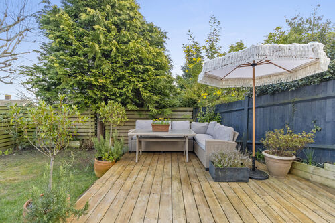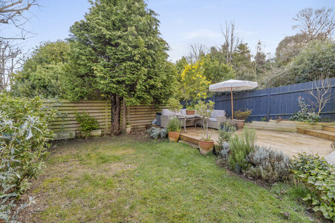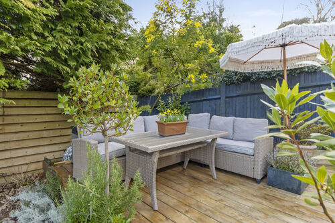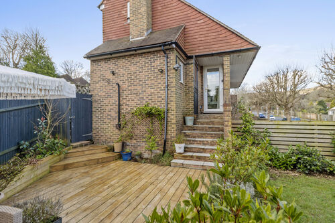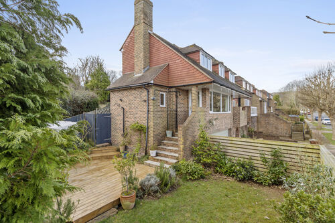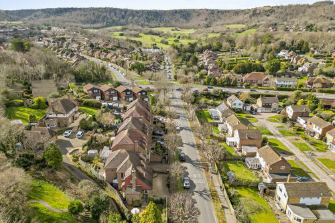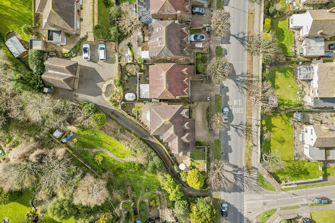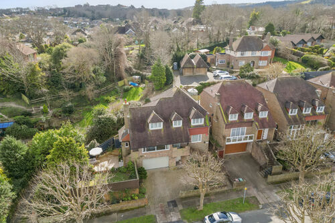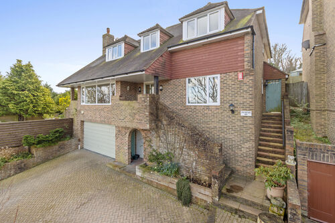Park Avenue, Eastbourne
Five bedroom detached house
- Park Avenue, Eastbourne
£ 650,000
Eastbourne
5 Bedrooms
2 Bathrooms
Detached
BN21 2XH
26-02-2025
Description
Guide Price £650,000 to £675,000
Phil Hall Estate Agents welcomes to the market Park Avenue, nestled in the prestigious and highly sought-after Ratton area of Eastbourne, this stunning five-bedroom detached house is an exceptional family home, offering an abundance of space, elegance, and modern comforts. With its well-designed layout, high-quality finishes, and beautifully landscaped gardens, this property is a rare find.
As you step into the home, you are welcomed by a striking split-level entrance hall, setting an impressive tone for the rest of the house. This inviting space leads to the raised dining area, a perfect setting for formal gatherings or casual meals. The double doors open onto the rear garden, seamlessly blending indoor and outdoor living.
The spacious living room is a focal point of the home, designed to offer both comfort and sophistication. The impressive Inglenook fireplace with a brick hearth creates a warm and inviting ambiance, while the large front-facing window bathes the room in natural light. A separate door from the living room leads to an additional garden area, further enhancing the sense of openness and tranquillity.
The ground floor also features a well-sized fifth bedroom, which offers great versatility as a home office, guest room, or playroom. A convenient cloakroom is located nearby, adding to the practicality of the home.
Designed with both style and functionality in mind, the kitchen/breakfast room is well-equipped with high-quality appliances and ample storage. Features include stone-effect work surfaces, AEG eye-level electric oven, Bosch four-burner gas hob with a Neff extractor fan, space and plumbing for both a washing machine and a dishwasher and stylish Karndean flooring.
Ascending to the first floor, you will find four generously proportioned bedrooms. The master bedroom benefits from a private en-suite bathroom, providing a luxurious retreat. A separate family bathroom serves the remaining bedrooms, ensuring comfort and convenience.
The exterior of the property is just as impressive as the interior. To the front, a brick-blocked driveway offers ample off-road parking for multiple vehicles, leading to a double garage with an electric up-and-over door.
At the rear, the beautifully landscaped garden has been thoughtfully designed to provide both aesthetics and functionality. Features include a porcelain-tiled patio area adjoining the property, ideal for entertaining and alfresco dining, with steps up leading to a raised patio area with stunning views.
A secondary side garden, accessible from both the living room and the rear side entrance, featuring a spacious decking area and a well-maintained lawn, surrounded by mixed borders for added privacy and charm.
Entrance Area 12'07 x 8'11 (3.84m x 2.72m)
Ground Floor Cloakroom 6'10 x 3'02 (2.08m x 0.97m)
Living Room 18'08 x 16'11 (5.69m x 5.16m)
Dining Area 14'10 x 12'03 (4.52m x 3.73m)
Kitchen/Breakfast Room 14'10 x 10'06 (4.52m x 3.20m)
Bedroom Five/Office 12'11 x 11'09 (3.94m x 3.58m)
First Floor Landing
Bedroom One 19'05 x 13'05 max (5.92m x 4.09m max)
Ensuite Bathroom 10'03 x 5'09 (3.12m x 1.75m)
Bedroom Two 13'00 x 11'10 (3.96m x 3.61m)
Bedroom Three 10'09 x 10'07 (3.28m x 3.23m)
Bedroom Four 10'10 x 9'11 (3.30m x 3.02m)
Family Bathroom 8'06 x 5'01 (2.59m x 1.55m)
Double Garage 21'09 x 16'06 (6.63m x 5.03m)
Council Tax Band: G
Floorplans
Brochures
Sorry, we do not have any brochure files at this time.




