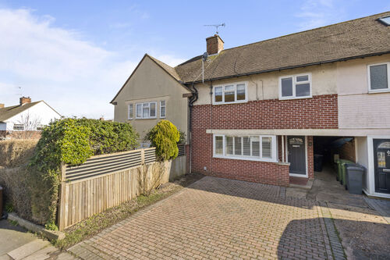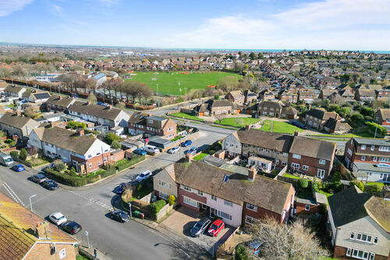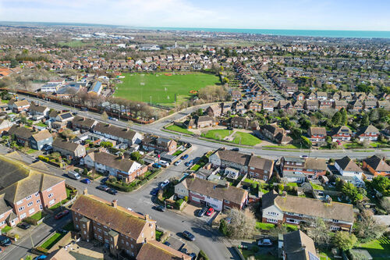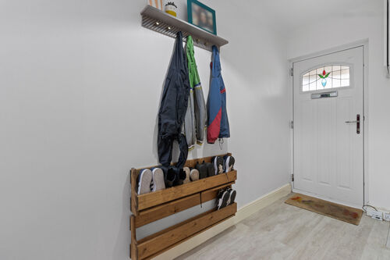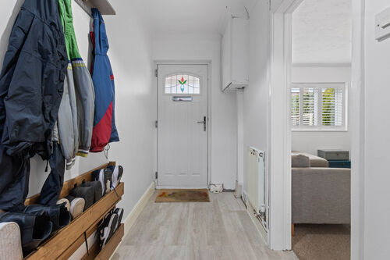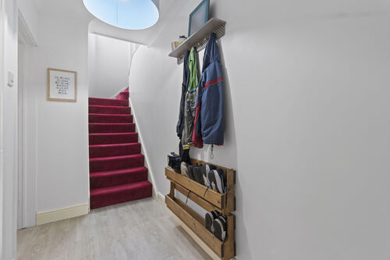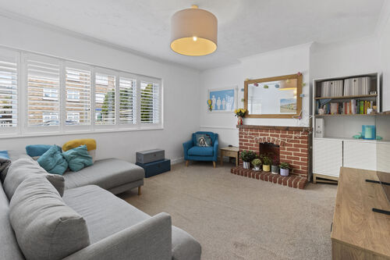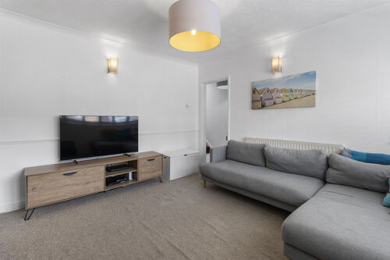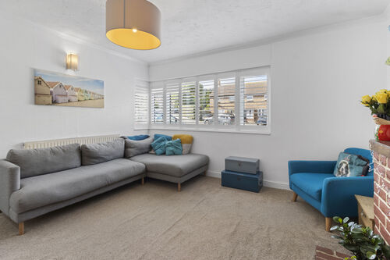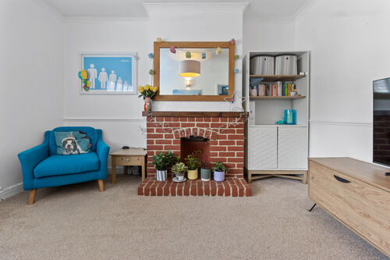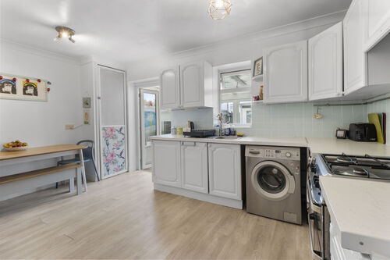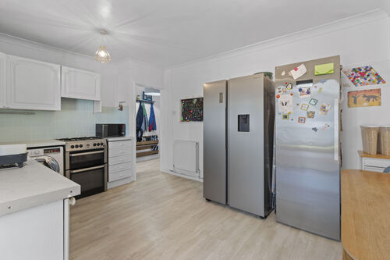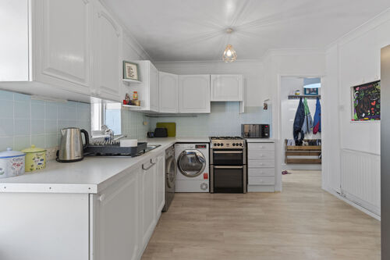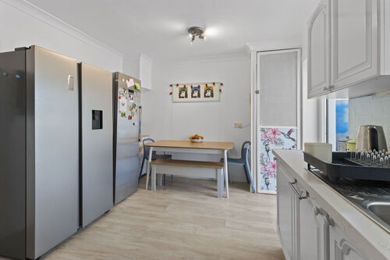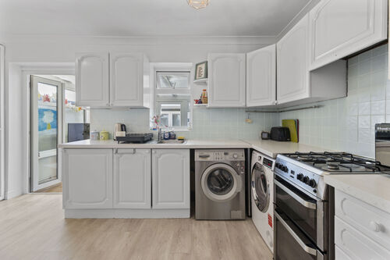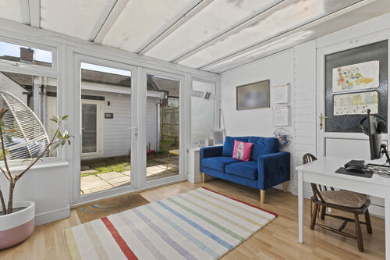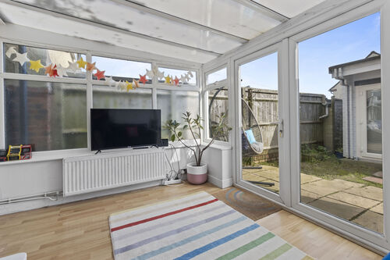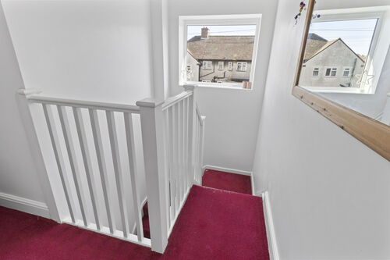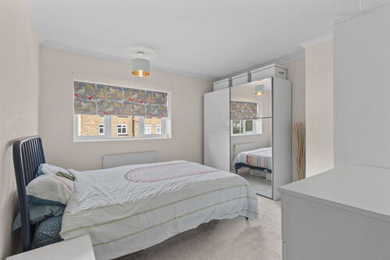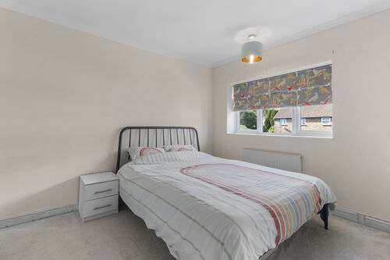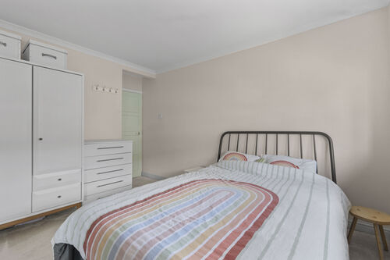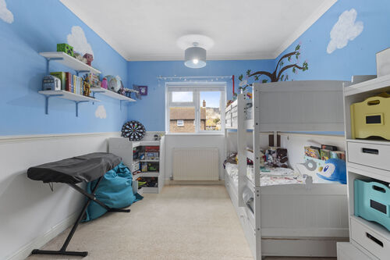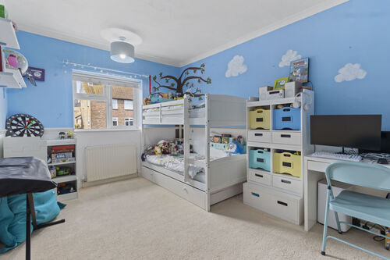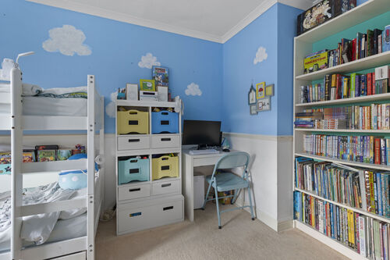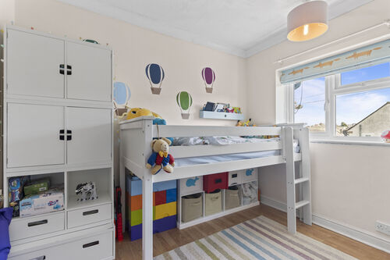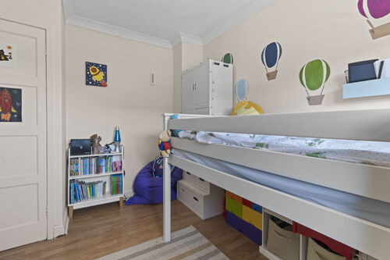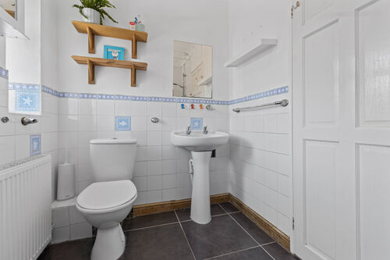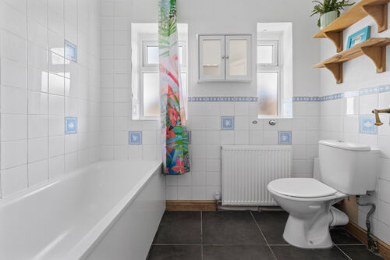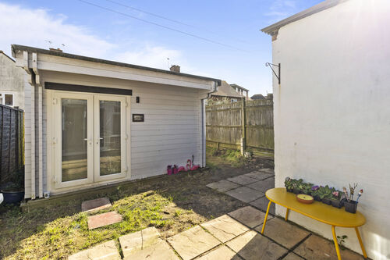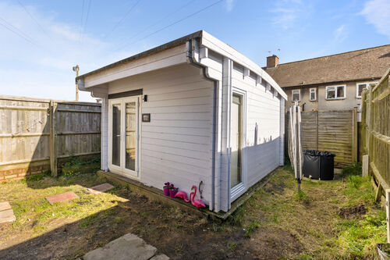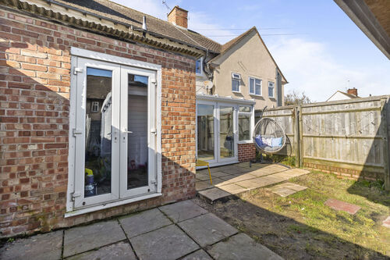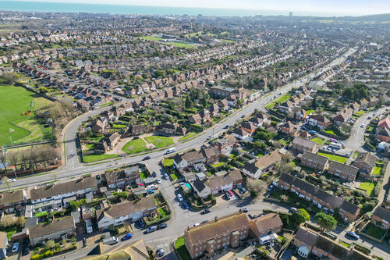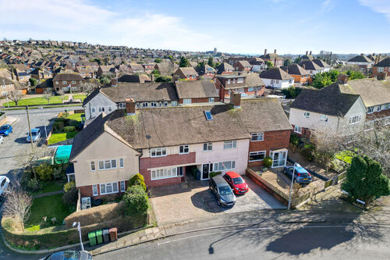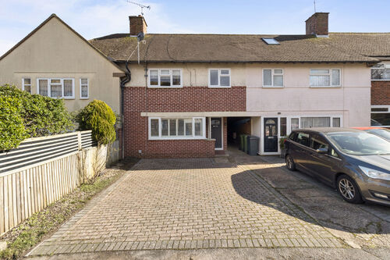Avard Crescent, Eastbourne
Three bedroom terraced house
- Avard Crescent, Eastbourne
£ 290,000
Eastbourne
3 Bedrooms
1 Bathroom
Terraced
BN20 8TU
26-02-2025
Description
Phil Hall Estate Agents welcomes to the market Avard Crescent, Eastbourne. Located in the highly sought-after Old Town area of Eastbourne, this spacious three-bedroom terraced home presents a wonderful opportunity for families, professionals, and anyone looking to enjoy the perfect blend of modern convenience and character charm. Boasting off-road parking for two vehicles, a versatile garden office, and easy access to excellent local schools, shops, and transport links, this property offers an ideal living space in a prime location.
Stepping into the property, you are greeted by a bright and airy entrance hall that provides access to the living room, kitchen, and stairs leading to the first floor. The front-facing living room is a beautifully appointed space, featuring double-glazed windows fitted with elegant shutters, allowing for plenty of natural light while maintaining privacy. This inviting area is perfect for relaxation and entertaining.
The separate kitchen/dining room is a well-designed and practical space, offering a range of wall and base units that provide ample storage. There is plenty of room for essential appliances, including a fridge freezer, washing machine, and cooker. The kitchen flows seamlessly into the conservatory, a fantastic additional space that enhances the home’s layout. With a side access door leading to the alleyway and double doors opening onto the rear garden, the conservatory brings a bright and open feel to the home.
Additionally, the property benefits from a spacious walk-in store room, which presents exciting potential for conversion into a home office, utility room, or an extension of the living space.
Ascending to the first floor, you will find three well-proportioned bedrooms, all designed with comfort and functionality in mind. Each bedroom offers generous space for storage, making them ideal for growing families. The bathroom is fitted in a three piece suite comprising of a panelled enclosed bath, wash hand basin and wc.
A key highlight of this property is its excellent outdoor space. To the front, the brick-blocked driveway provides convenient off-road parking for two vehicles—a rare and valuable feature in this popular location.
The fully enclosed rear garden is a tranquil retreat, offering a small patio area leading onto a well-maintained lawn. Whether you’re hosting summer barbecues, enjoying family time, or simply unwinding in the fresh air, this space is both private and versatile.
At the end of the garden, you will find a dedicated garden office, perfect for those working from home or in need of a creative space. This separate structure adds further flexibility to the home, making it an ideal feature for modern lifestyles.
Entrance Hall
Living Room 13'06 max x 11'11 (4.11m max x 3.63m)
Kitchen/Dining Room 15'01 x 10'05 (4.60m x 3.18m)
Conservatory 11'03 x 9'03 (3.43m x 2.82m)
Store Room 9'05 x 8'07 (2.87m x 2.62m)
First Floor Landing
Bedroom One 11'11 x 11'08 max (3.63m x 3.56m max)
Bedroom Two 13'06 max x 9'04 (4.11m max x 2.84m)
Bedroom Three 10'06 max x 7'04 (3.20m max x 2.24m)
Bathroom 7'07 x 5'06 (2.31m x 1.68m)
Council Tax Band: B
Floorplans
Brochures
Sorry, we do not have any brochure files at this time.
EPC
Sorry, we do not have any epc files at this time.




