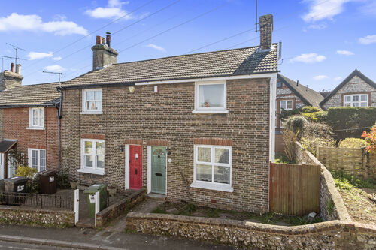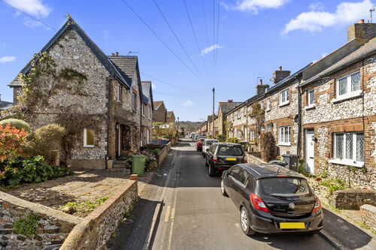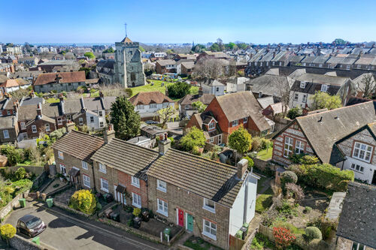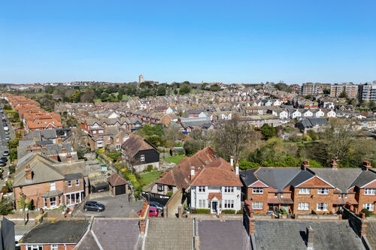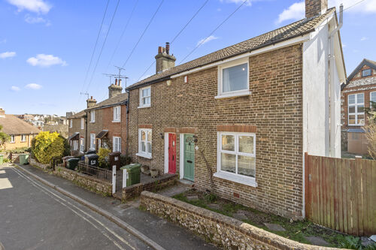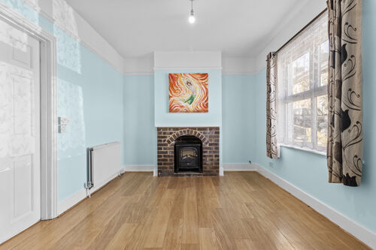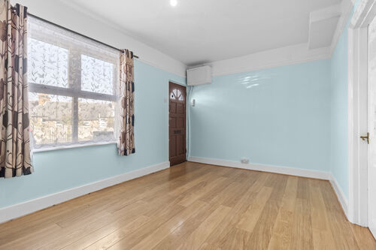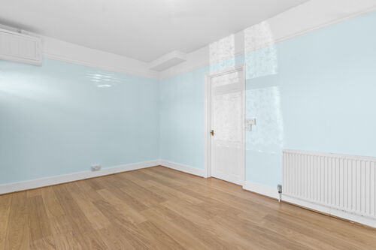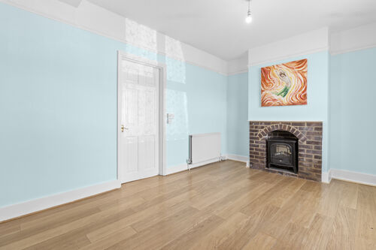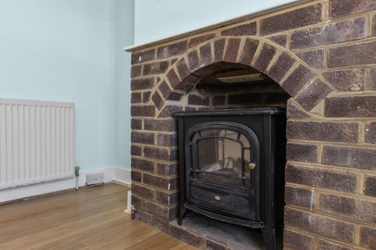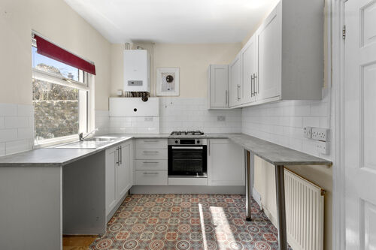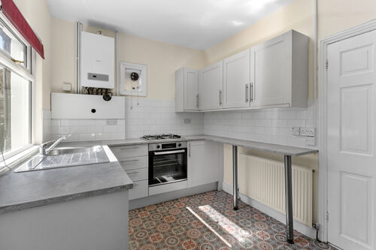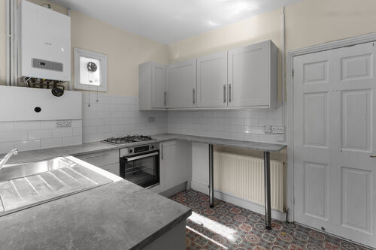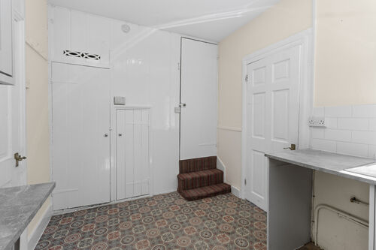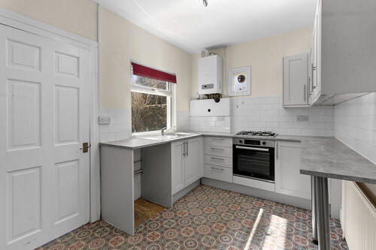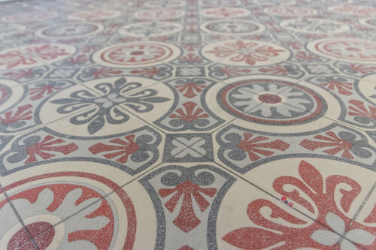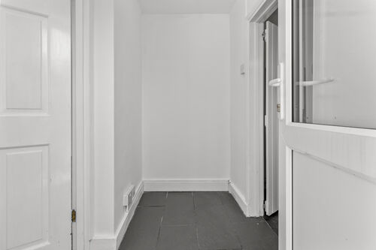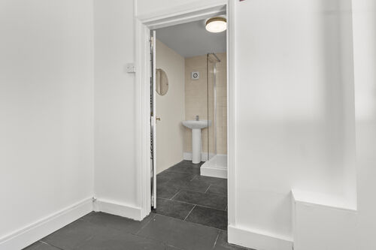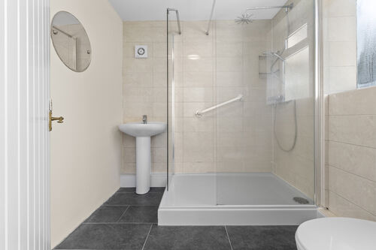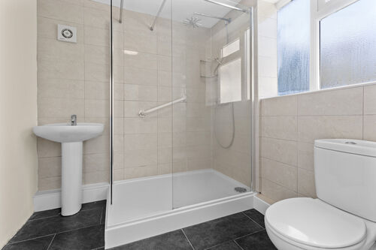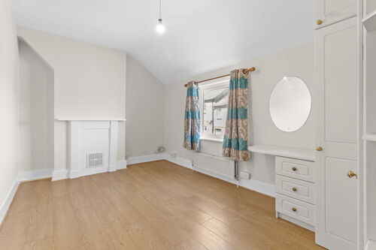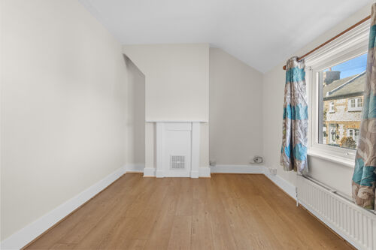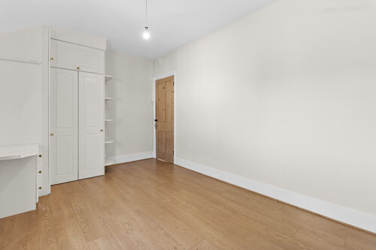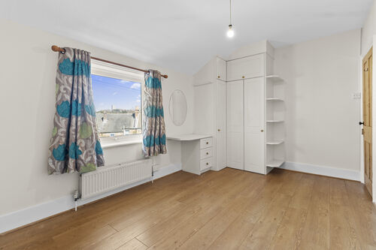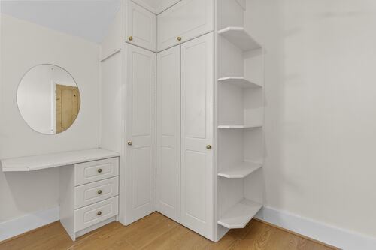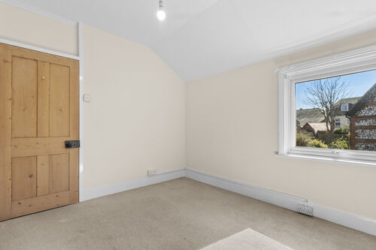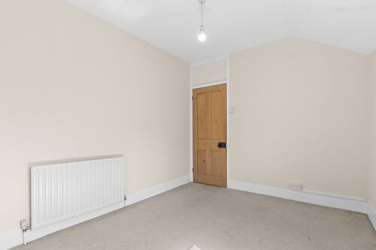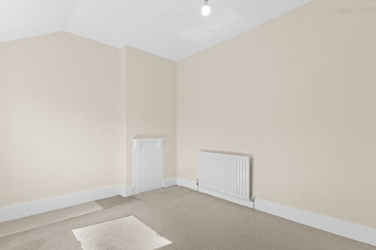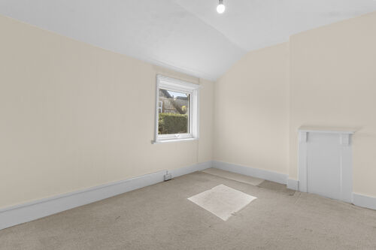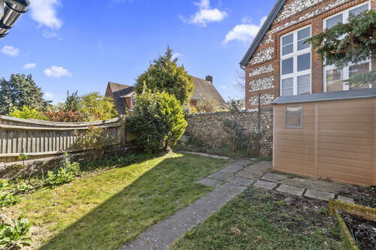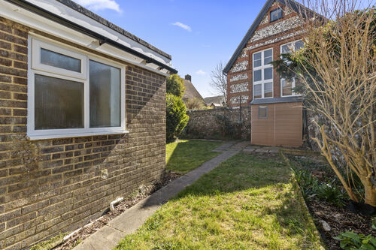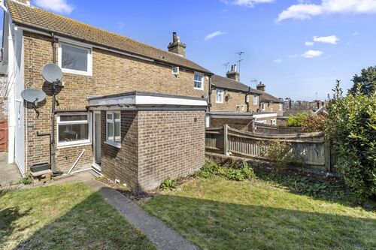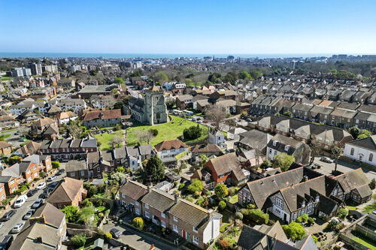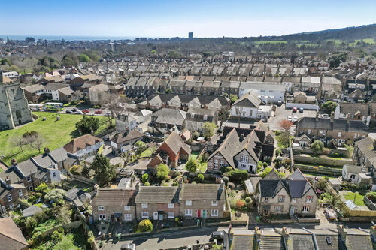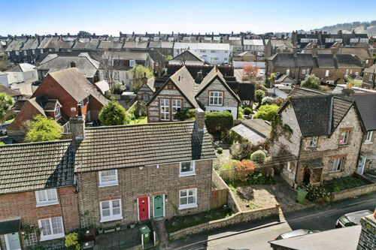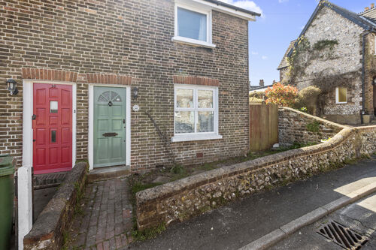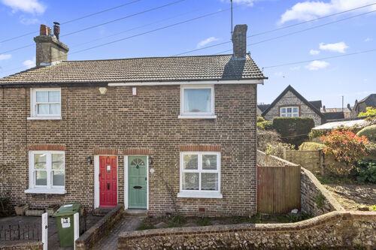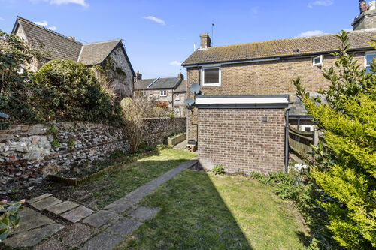Bradford Street, Eastbourne
Two bedroom end of terrace house
- Bradford Street, Eastbourne
£ 260,000
Eastbourne
2 Bedrooms
1 Bathroom
End of Terrace
BN21 1HY
26-02-2025
Description
Phil Hall Estate Agents welcomes to the market Bradford Street which is nestled in the highly sought-after Old Town area of Eastbourne. This charming two-bedroom period home seamlessly blends traditional character with modern comfort. Ideally positioned within walking distance of outstanding schools, Waitrose supermarket, and a range of local shops, cafés, and parks, this property offers a wonderful opportunity for those looking for a well-connected yet tranquil home in one of Eastbourne’s most desirable locations.
As you enter the property, you are greeted by a cosy and well-proportioned living room. This welcoming space is enhanced by a feature fireplace with an elegant surround, adding a touch of character and charm. A large double-glazed window allows for plenty of natural light, creating a bright and airy atmosphere. With ample room for a comfortable seating arrangement, this is the perfect space to relax and unwind.
The kitchen has been thoughtfully designed to offer both practicality and style. Fitted with a range of wall-mounted and matching base units, the kitchen provides generous storage and workspace. A sleek worktop complements the cabinetry, while a one-and-a-half bowl sink with a mixer tap adds convenience.
For cooking enthusiasts, the kitchen comes with a built-in electric oven and hob, making meal preparation effortless. There is also space for a freestanding washing machine, along with a breakfast bar area—ideal for casual dining. Additionally, there is ample room for a small dining table and chairs, making this an inviting space for entertaining or family meals.
Beyond the kitchen, you’ll find a practical utility room, which offers additional storage space and room for a freestanding fridge freezer. A double-glazed rear door provides access to the garden, allowing for easy outdoor access. Adjacent to the utility room, is the modern ground floor shower room.
Leading up to the first floor, you will find two well-proportioned double bedrooms.
The property boasts a delightful and enclosed rear garden, offering a private and peaceful outdoor space. Primarily laid to lawn, the garden provides ample space for gardening enthusiasts or for children to play. A hardstanding patio area adjoins the property, creating an ideal spot for outdoor dining or relaxing with a morning coffee. A garden shed is situated at the far end, providing practical storage for gardening tools and outdoor equipment. Side access allows for convenient entry to the front of the property.
At the front, the property features a quaint and well-maintained garden, bordered by a charming brick wall, enhancing the home’s kerb appeal.
Living Room 14'07 max x 9'11 (4.45m max x 3.02m)
Kitchen/Dining Room 12'01 x 7'11 (3.68m x 2.41m)
Utility Room 7'03 x 3'07 (2.21m x 1.09m)
Ground Floor Shower Room 6'09 x 6'08 (2.06m x 2.03m)
First Floor Landing
Bedroom One 14'08 max x 8'10 (4.47m max x 2.69m)
Bedroom Two 11'07 x 8'11 (3.53m x 2.72m)
Council Tax Band: C
Floorplans
Brochures
Sorry, we do not have any brochure files at this time.




