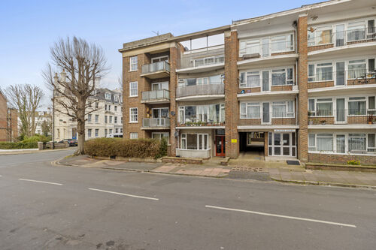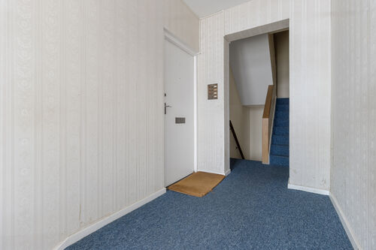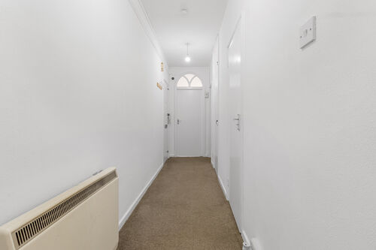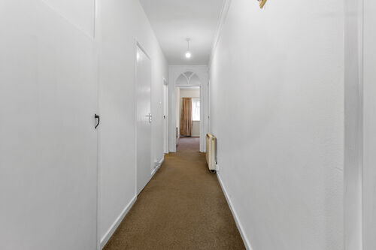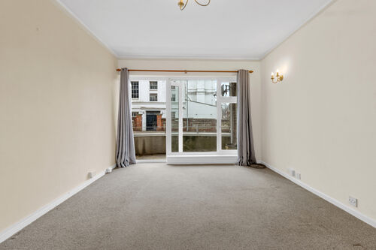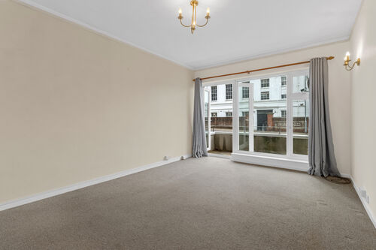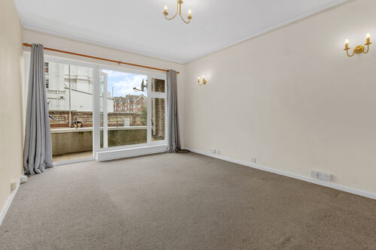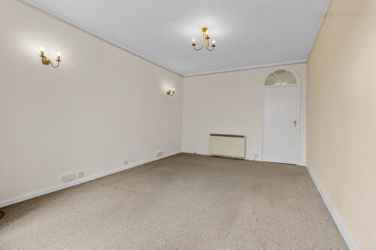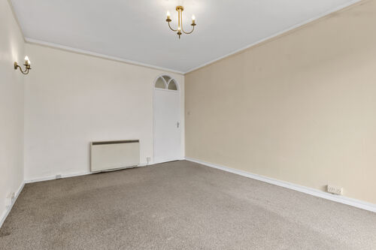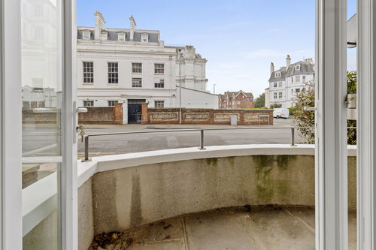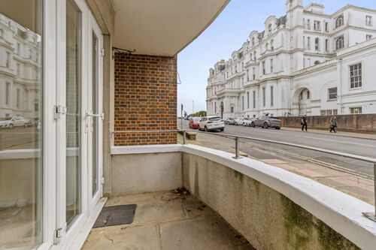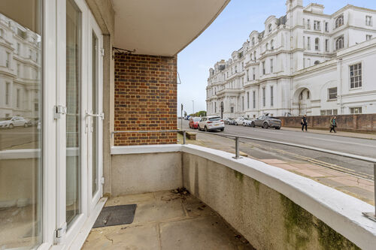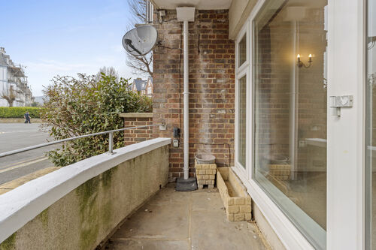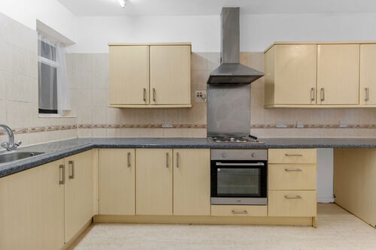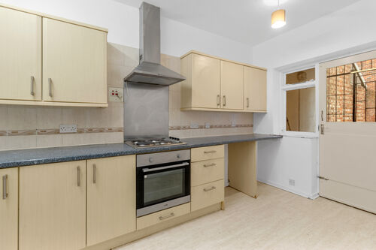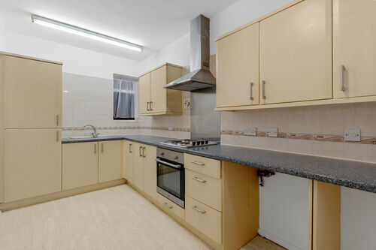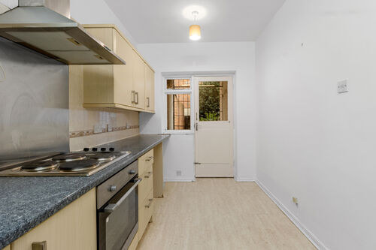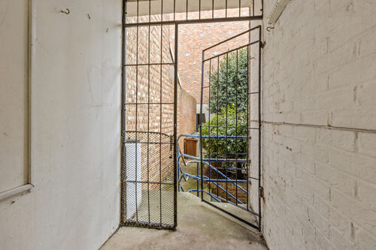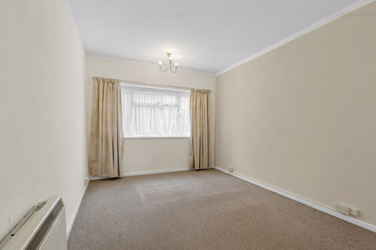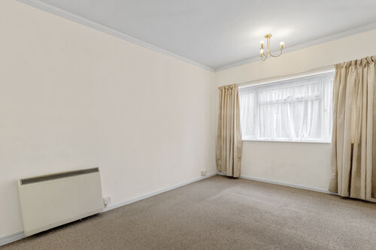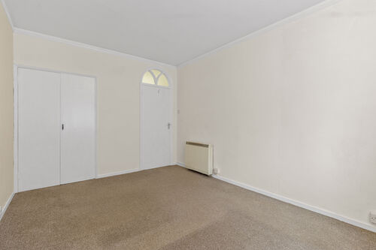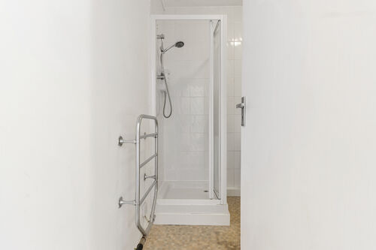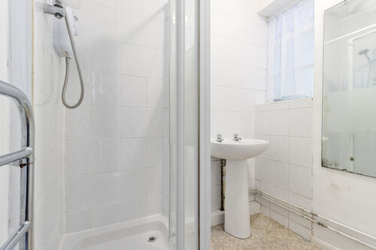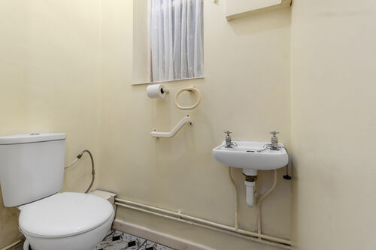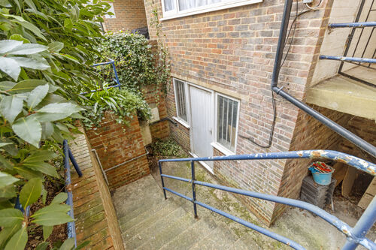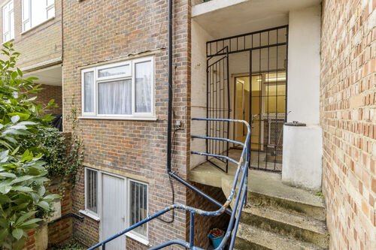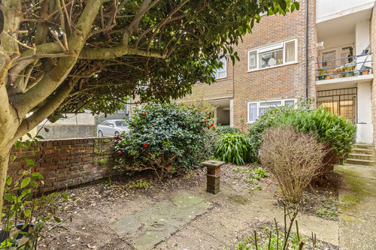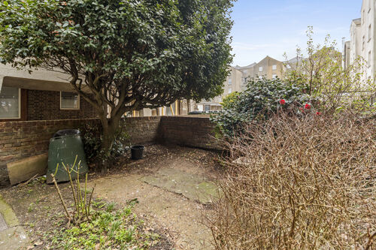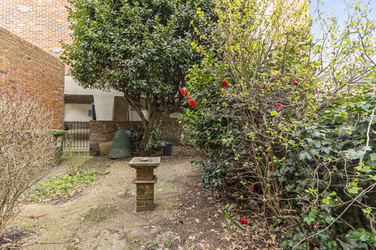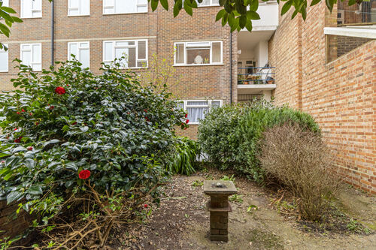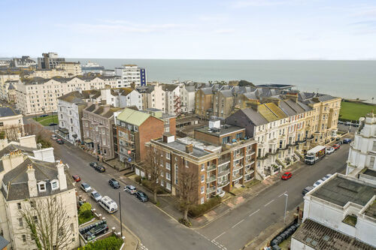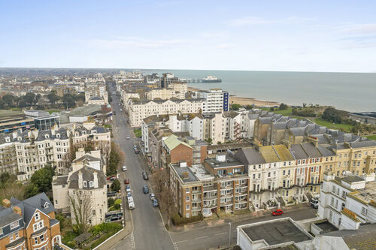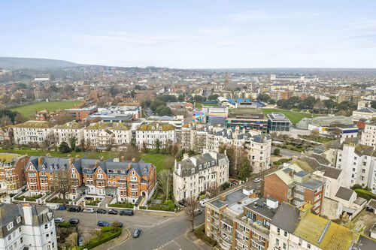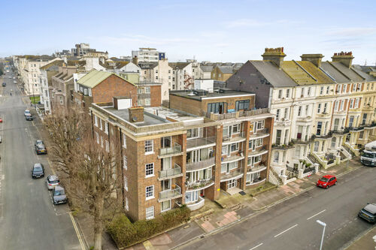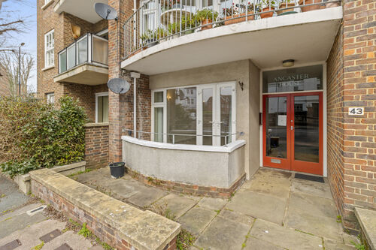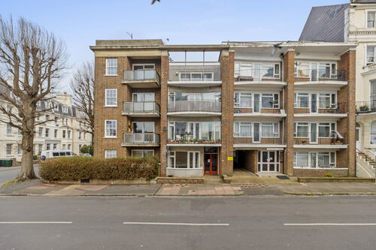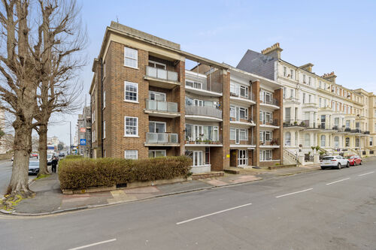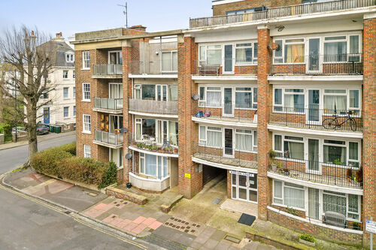Jevington Gardens, Eastbourne
One bedroom ground floor garden flat
- Jevington Gardens, Eastbourne
£ 140,000
Eastbourne
1 Bedroom
1 Bathroom
Flat
BN21 4EH
12-03-2025
Description
Phil Hall Estate Agents welcomes to the market Ancaster House, Jevington Gardens, Eastbourne, a spacious ground floor apartment with private garden and front terrace, just moments from Eastbourne Seafront. Located in one of Eastbourne’s most sought-after areas, this generously sized one-bedroom ground floor apartment offers the perfect blend of character, space, and convenience. Positioned just a short stroll from the stunning seafront, Towner Art Gallery, and an array of shops, cafés, and local amenities, this property presents an excellent opportunity for those seeking a coastal retreat or a stylish town-centre home.
Stepping into the well-maintained communal entrance hall, you are greeted by a private front door leading into a long and welcoming hallway. The hallway provides access to all the main living spaces and benefits from two built-in storage cupboards, ensuring practicality and organization.
The spacious living and dining room is positioned at the front of the apartment and is flooded with natural light thanks to the large double-glazed doors, which open onto a private front terrace. This outdoor space is ideal for enjoying your morning coffee, taking in the sea air, or simply watching the world go by. The room itself is well-proportioned, providing ample space for both lounging and dining furniture, making it perfect for relaxing or entertaining guests.
The kitchen is designed for both functionality and style. It features a range of wall-mounted and matching base units with a work surface over, ensuring plenty of storage and preparation space. The kitchen comes complete with a built-in oven and hob, while there is additional space for other appliances, catering to all your culinary needs.
The bedroom is a generously sized double, complete with a built-in wardrobe for convenient storage. Large windows allow for plenty of natural light, creating a bright and airy atmosphere.
The property also benefits from a shower room and separate cloakroom.
A major advantage of this property is its private rear garden, which offers a tranquil outdoor escape. The garden is mainly laid to patio, making it low-maintenance while still offering space for potted plants, seating, or even a small vegetable patch. The tree and shrub borders provide a sense of privacy, while a rear access gate adds extra convenience.
For those in need of extra storage, the property also includes a lower ground brick-built storage shed, offering a secure space for bikes, gardening tools, or other essentials.
Communal Entrance Hall
Private Entrance Hall
Living Room/Dining Room 15'05 x 11'03 (4.70m x 3.43m)
Kitchen 13'10 x 7'01 (4.22m x 2.16m)
Bedroom 13'11 x 10'00 (4.24m x 3.05m)
Shower Room 5'11 x 4'05 (1.80m x 1.35m)
Cloakroom 4'11 x 3'02 (1.50m x 0.97m)
Lease Information: We have been advised that the property is share of freehold and there is approx 971 years remaining on the lease, service charge £600 per annum. The agent has not had sight of confirmation documents and therefore the buyer is advised to obtain verification from their solicitor or surveyor.
Council Tax Band: B
Floorplans
Brochures
Sorry, we do not have any brochure files at this time.




