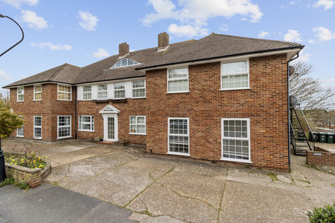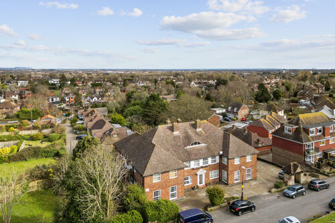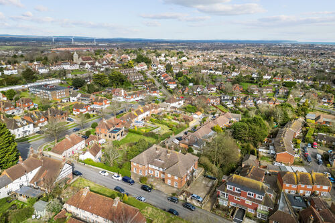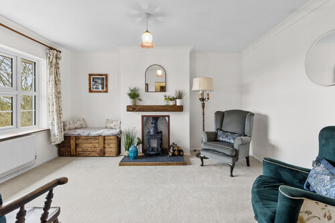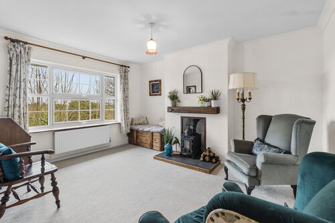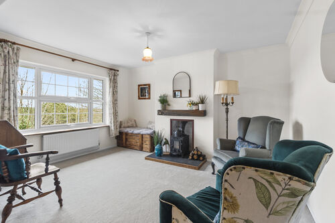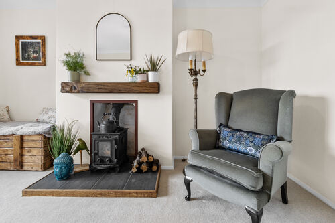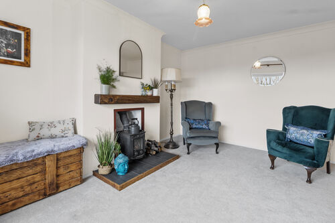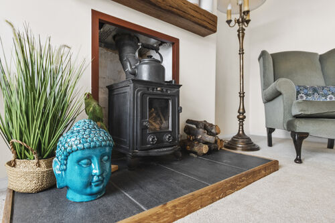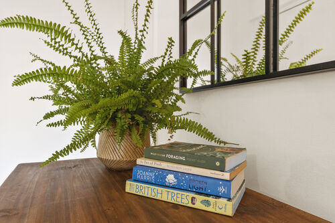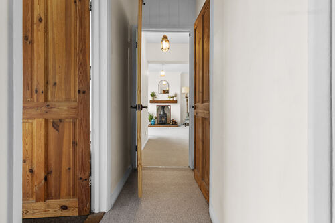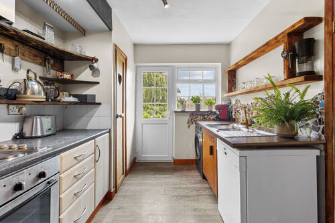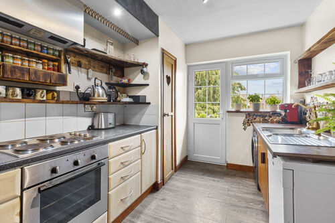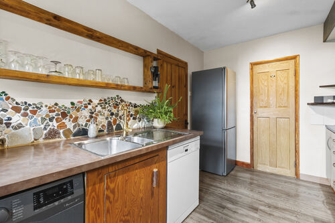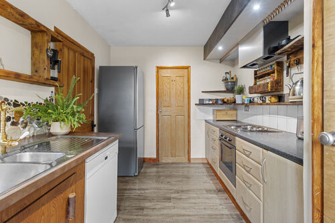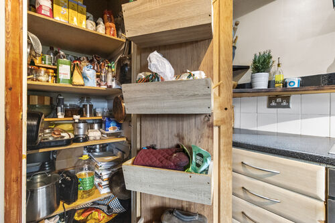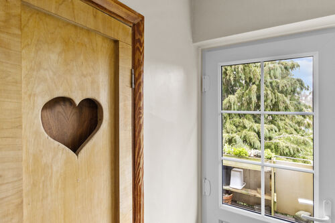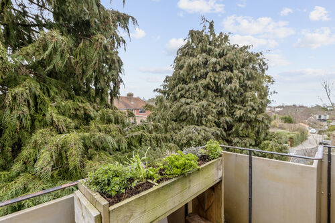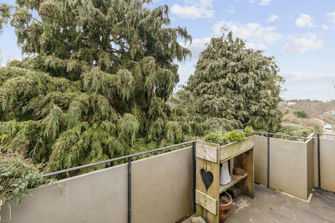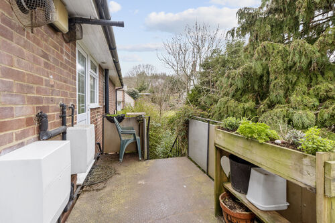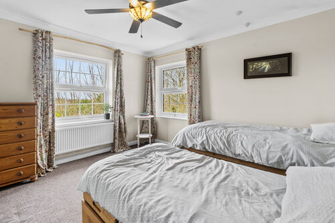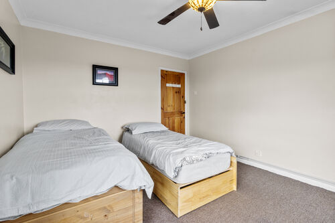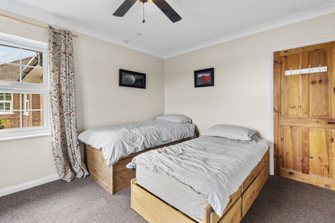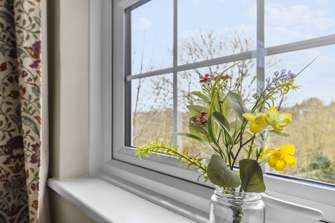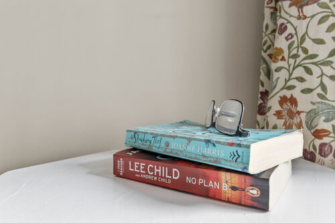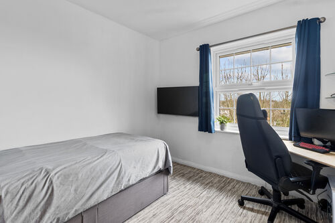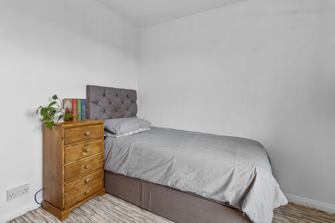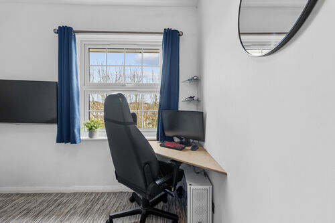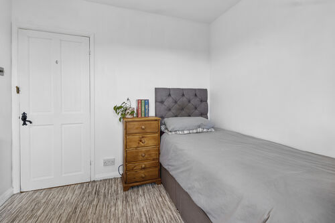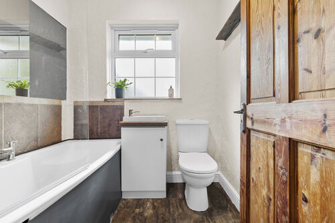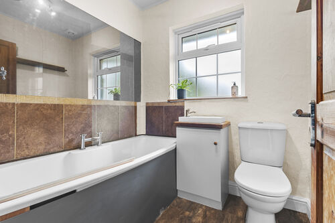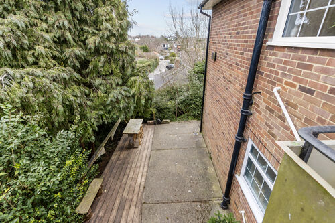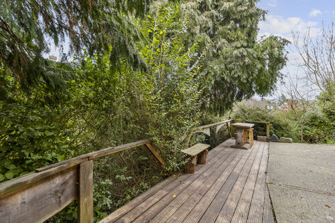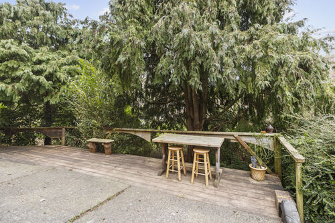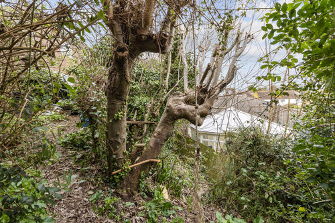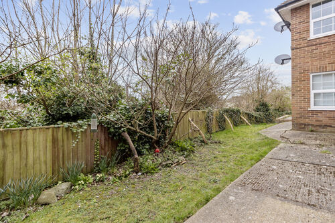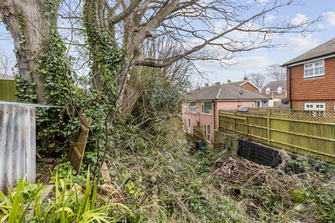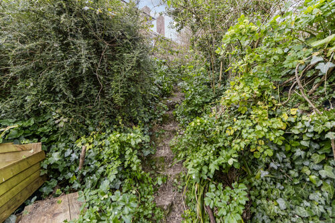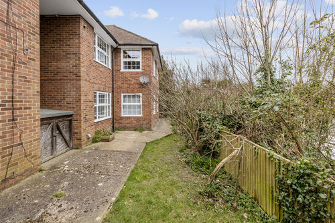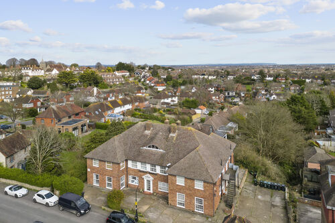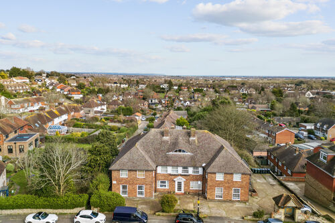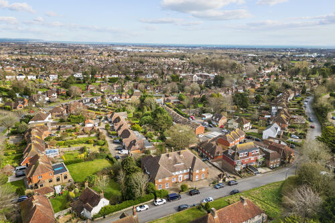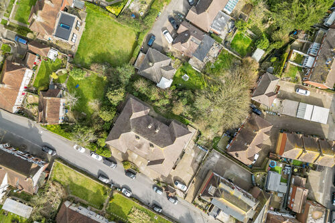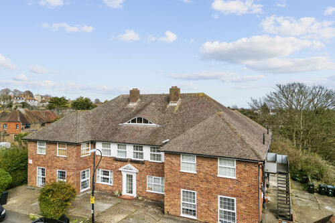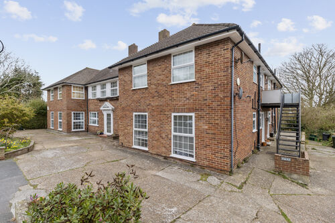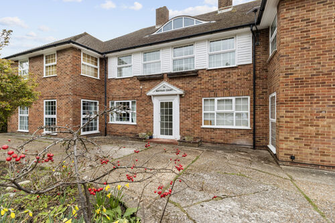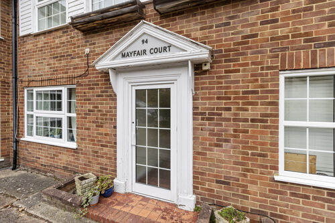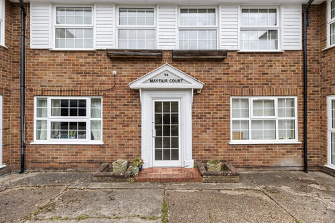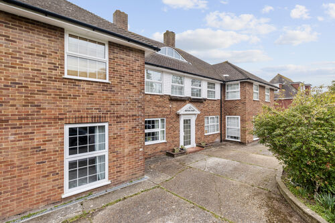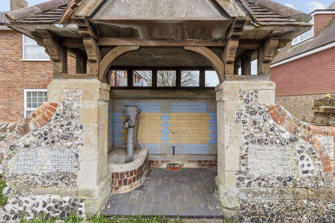Wish Hill, Eastbourne
Two bedroom first floor apartment
- Wish Hill, Eastbourne
£ 200,000
Eastbourne
2 Bedrooms
1 Bathroom
Flat
BN20 9HE
13-03-2025
Description
Phil Hall Estate Agents welcomes to the market Mayfair Court, a charming and spacious first floor flat located in the highly desirable Wish Hill area of Eastbourne. Mayfair Court offers a beautifully presented two-bedroom first-floor flat that perfectly blends character, comfort, and practicality. Set within a peaceful residential location, the property is just a short walk from the breath-taking South Downs, providing endless opportunities for countryside walks and outdoor pursuits.
As you step into the well-maintained communal entrance hall, a staircase leads up to the first floor, where the flat’s private entrance welcomes you into a wonderfully spacious living and dining area. This inviting space is filled with natural light and enjoys delightful views to the rear, enhancing the overall sense of peace and relaxation. A standout feature of this room is the charming log burner, which adds warmth and character, making it an ideal spot to unwind on cooler evenings. The generous proportions of the room allow for a versatile layout, comfortably accommodating both a cosy lounge area and a dining space for entertaining guests.
Leading from the living area, the inner hallway connects the rest of the accommodation. The kitchen is a true highlight, combining rustic charm with modern functionality. Thoughtfully designed, it features a selection of base units for ample storage, complemented by open shelving that enhances its character. The built-in oven and hob provide practicality, while dedicated spaces for a fridge-freezer and washing machine ensure everyday convenience. A large pantry cupboard offers additional storage, making organization effortless.
The property boasts two well-proportioned double bedrooms, each offering a bright and comfortable retreat, whilst the bathroom is fitted with a three piece suite. Throughout the property, newly installed double-glazed windows ensure excellent insulation, enhancing both comfort and energy efficiency.
One of the most appealing aspects of this home is its access to beautifully maintained communal gardens. These outdoor spaces are a true delight, featuring a variety of settings to enjoy, including a hard-standing seating area, a wooden deck, and a sloped grass and tree-lined section. While slightly overgrown in places, this area provides a natural and peaceful escape, perfect for those who appreciate greenery and the chance to explore a more untamed outdoor space.
Private Entrance
Dining Area 11'10 x 4'11 (3.61m x 1.50m)
Living Area 13'11 x 10'11 (4.24m x 3.33m)
Inner Hallway
Kitchen 11'07 x 8'05 (3.53m x 2.57m)
Bedroom One 12'08 x 10'11 (3.86m x 3.33m)
Bedroom Two 9'04 x 8'11 (2.84m x 2.72m)
Bathroom 6'03 x 5'07 (1.91m x 1.70m)
Lease Information: We have been advised that the property is share of freehold and there is approx 935 years remaining on the lease, service charge £1826.88 per annum. The agent has not had sight of confirmation documents and therefore the buyer is advised to obtain verification from their solicitor or surveyor.
Council Tax Band: B
Floorplans
Sorry, we do not have any floorplan files at this time.
Brochures
Sorry, we do not have any brochure files at this time.
EPC
Sorry, we do not have any epc files at this time.




