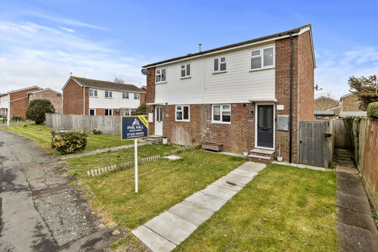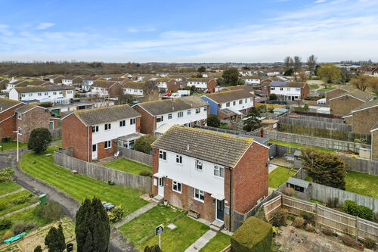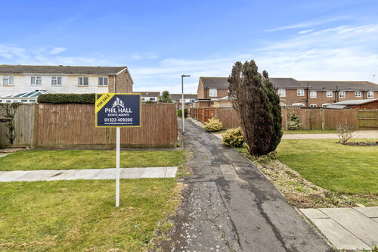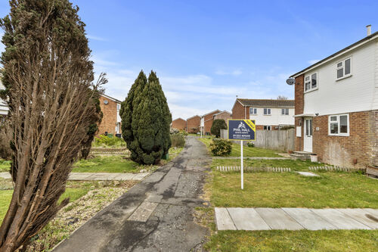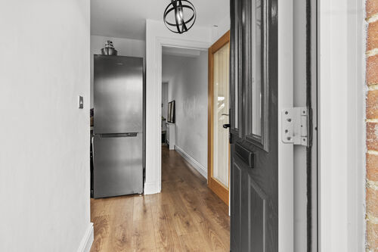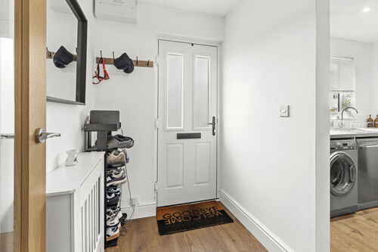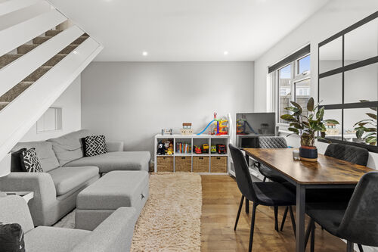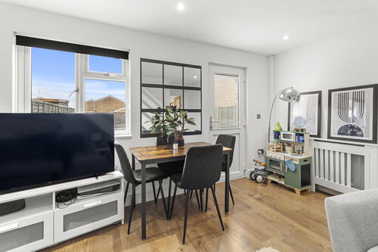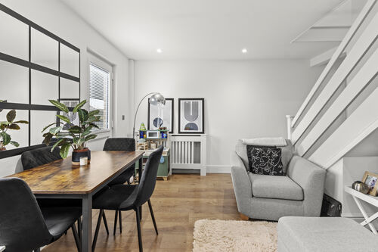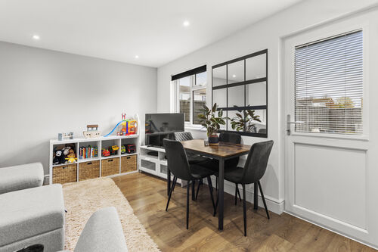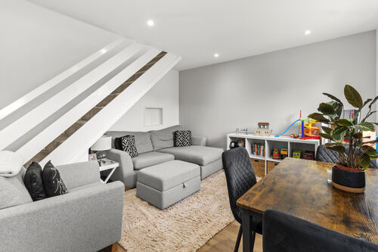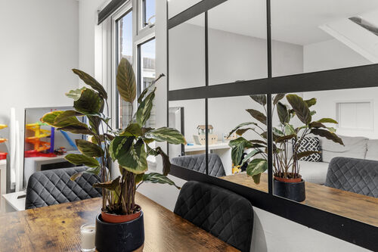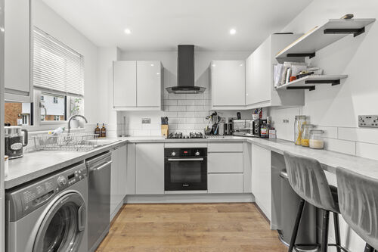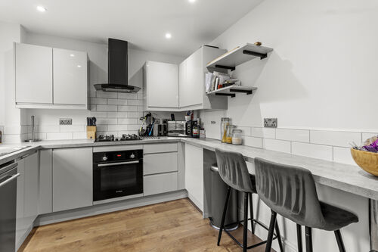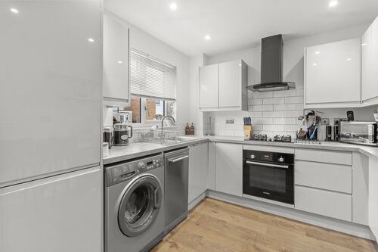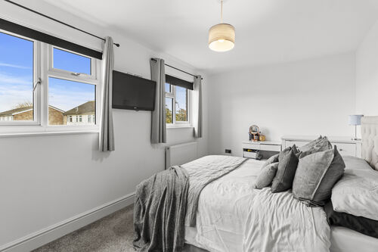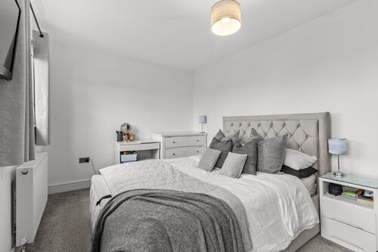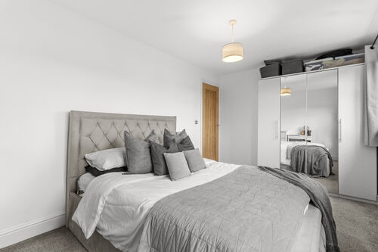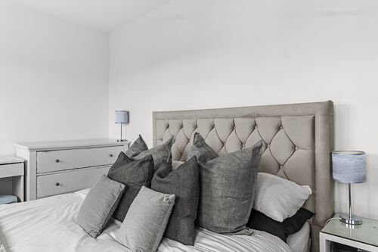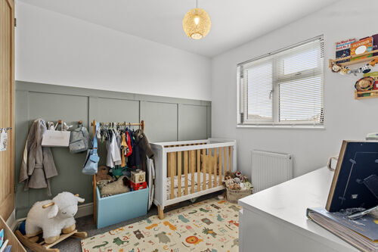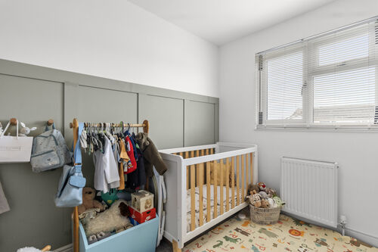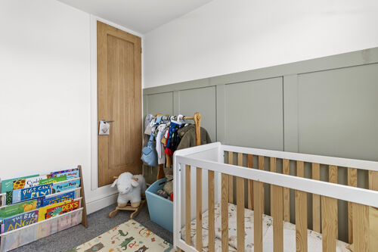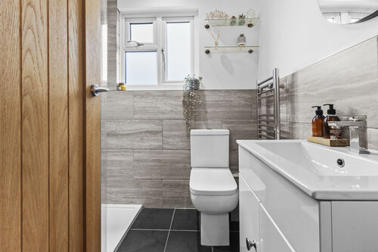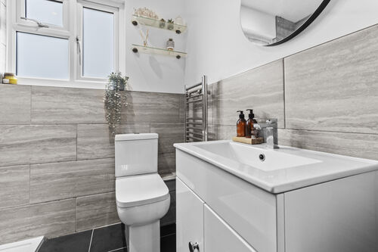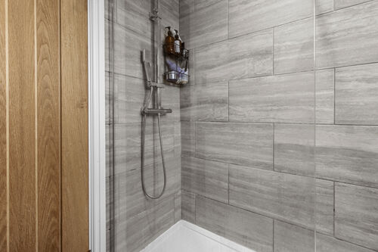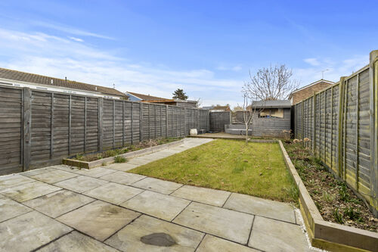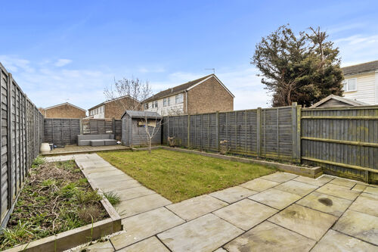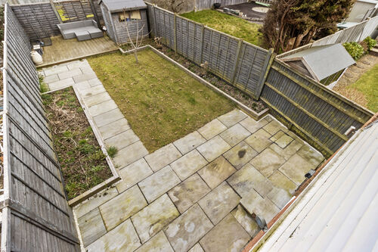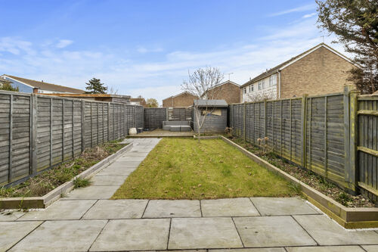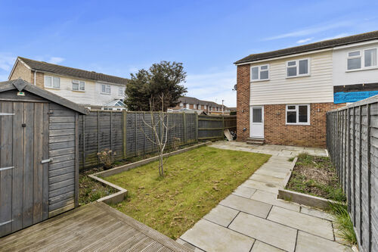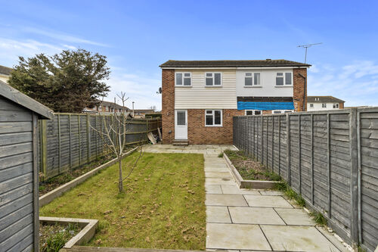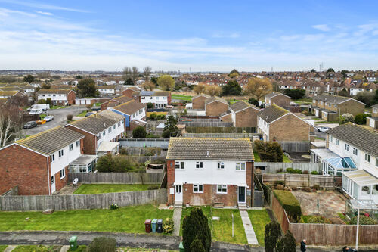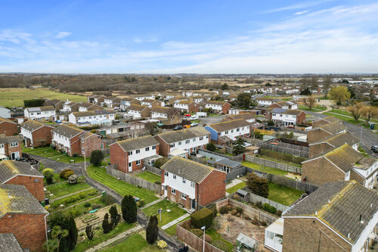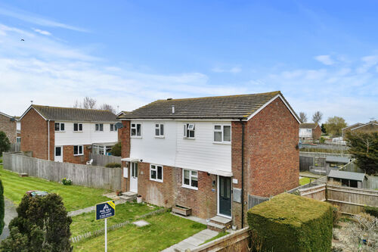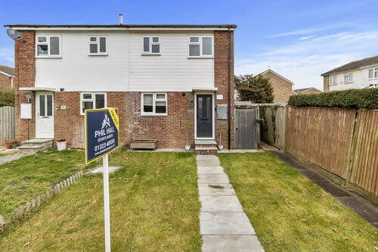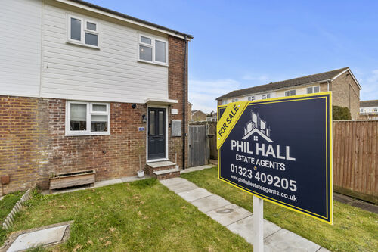Filder Close, Eastbourne
Two bedroom semi detached house
- Filder Close, Eastbourne
£ 260,000
Eastbourne
2 Bedrooms
1 Bathroom
Semi-Detached
BN22 8SY
19-03-2025
Description
Guide Price £260,000 to £270,000
Phil Hall Estate Agents is delighted to offer for sale Filder Close, Eastbourne. Nestled in the highly sought-after Bridgemere area of Eastbourne, this extremely well-presented two-bedroom semi-detached house offers a perfect blend of comfort, style, and potential. Ideally located within easy reach of reputable local schools, convenient bus routes, and essential amenities, this charming home is perfect for first-time buyers, small families, or those looking to downsize without compromising on space and quality.
Upon entering the property, you are welcomed into a bright and inviting entrance hall that provides access to the ground floor accommodation. The layout is thoughtfully designed to maximize space and natural light, ensuring a warm and homely feel throughout.
The living/dining room is bathed in natural light, thanks to the large rear-facing window and direct access to the beautifully maintained garden. The open-plan nature of the room allows for flexible furniture arrangements, making it ideal for both relaxation and entertaining.
The kitchen/breakfast room is designed with both aesthetics and functionality in mind. It features a comprehensive range of wall-mounted and matching base units, complemented by a high-quality work surface. The kitchen is well-equipped with a built-in oven and hob with an extractor hood, as well as ample space for a freestanding washing machine, dishwasher, and fridge freezer. A breakfast bar provides an additional casual dining area, perfect for morning coffee or a quick meal.
Ascending the staircase, you’ll find two well-proportioned bedrooms, both of which offer a comfortable and relaxing retreat. The master bedroom is a spacious double room with ample space for wardrobes and additional storage solutions
The contemporary fitted shower room is finished to a high standard, featuring a sleek walk-in shower, close-coupled WC, and a modern wash hand basin. The neutral décor and high-quality fittings create a spa-like ambiance.
The property is discreetly positioned along a quiet footpath, ensuring privacy and a peaceful living environment. The front garden is laid to lawn with a pathway leading to the front door and a side access gate, enhancing both the practicality and aesthetic appeal of the exterior.
One of the standout features of this property is the impressive rear garden, which offers ample outdoor space for relaxation, entertaining, and further development. Currently, the garden boasts a paved patio area adjoining the property, ideal for alfresco dining and summer barbecues. Beyond this, a well-maintained lawn provides plenty of room for children to play or for those who enjoy gardening.
A paved pathway leads to a charming decking area towards the rear of the garden, complete with a garden potting shed for additional storage. The size of the garden also presents a fantastic opportunity to extend the ground floor accommodation, subject to necessary planning permissions. Whether you envision an additional reception room, a conservatory, or an open-plan living room extension, this property offers the scope to adapt to your evolving lifestyle needs.
Entrance Hall 6'05 x 4'10 (1.96m x 1.47m)
Living Room/Dining Room 14'08 x 12'05 (4.47m x 3.78m)
Kitchen 9'04 x 9'09 (2.84m x 2.97m)
First Floor Landing
Bedroom One 14'08 x 9'02 (4.47m x 2.79m)
Bedroom Two 8'09 x 8'02 (2.67m x 2.49m)
Shower Room 6'01 x 5'05 (1.85m x 1.65m)
Council Tax Band: B
Floorplans
Brochures
Sorry, we do not have any brochure files at this time.




