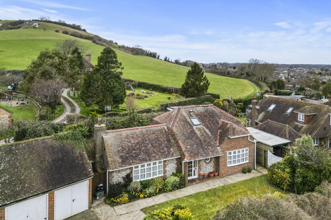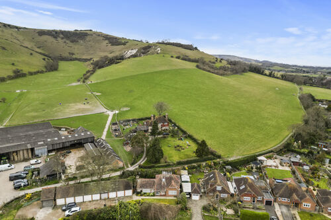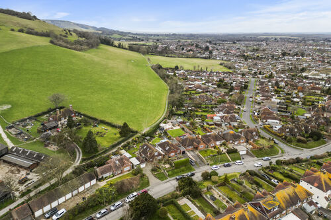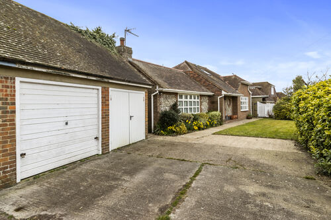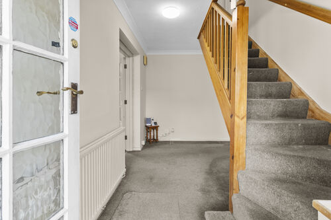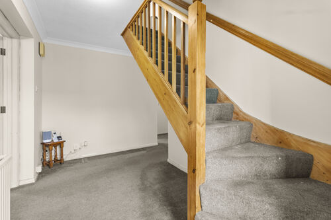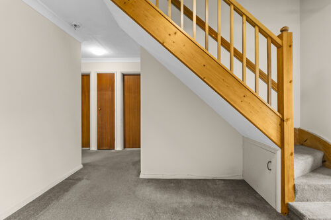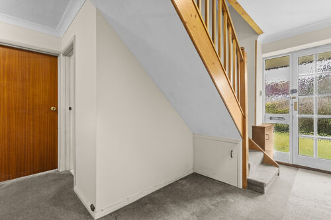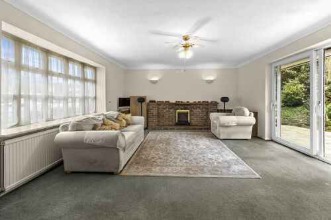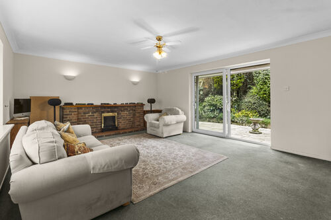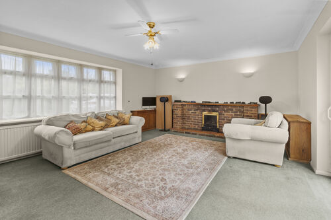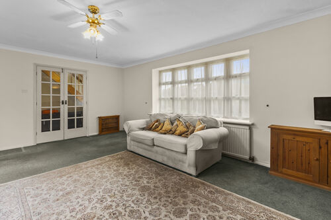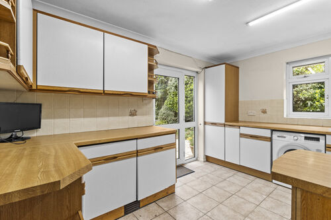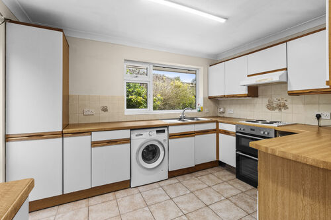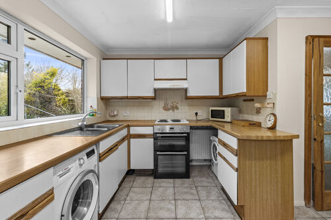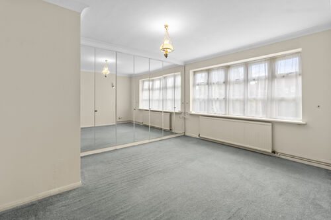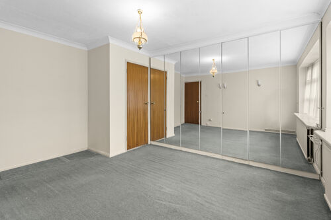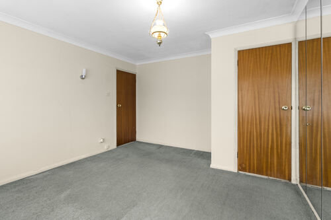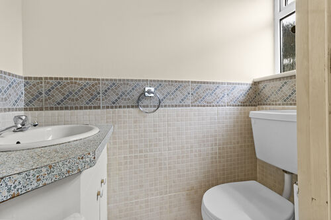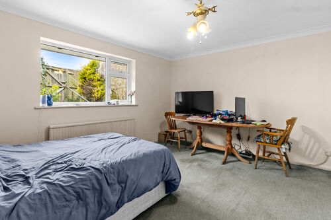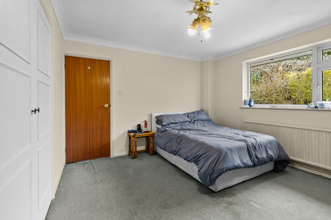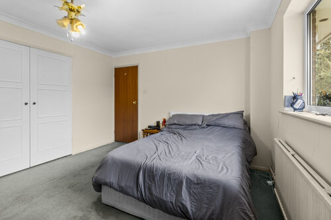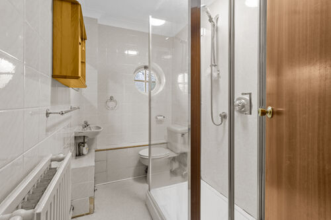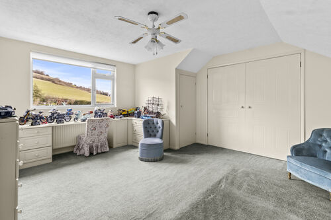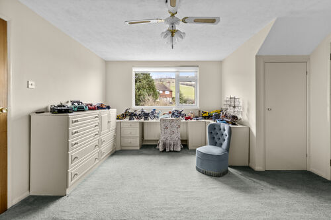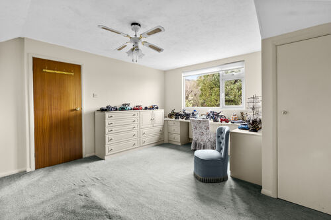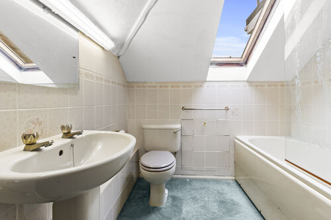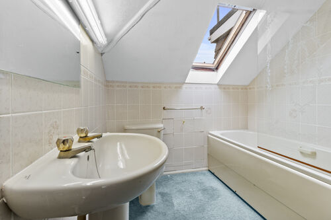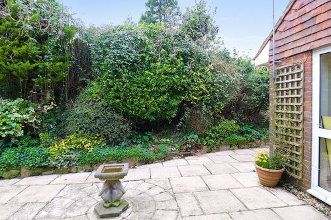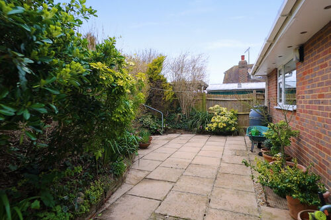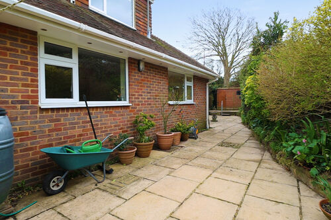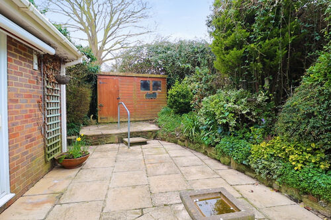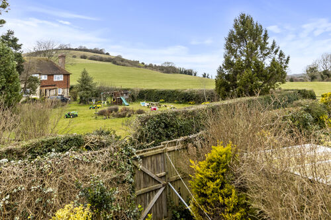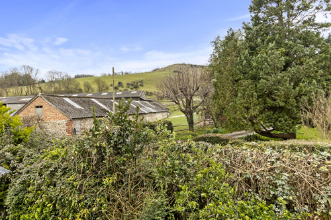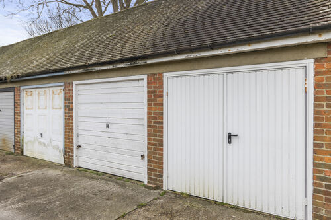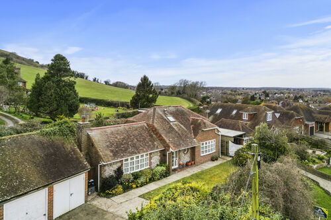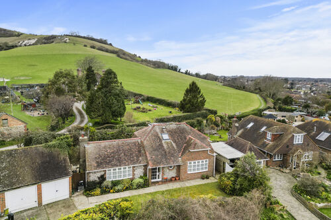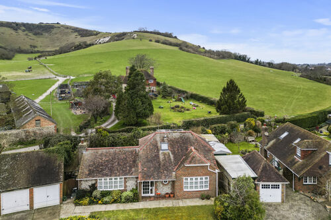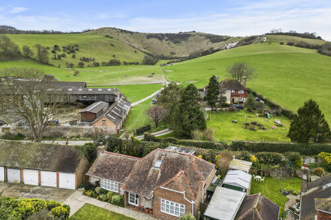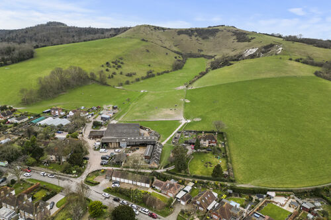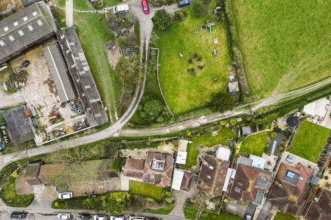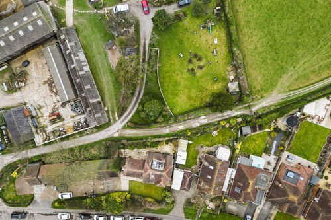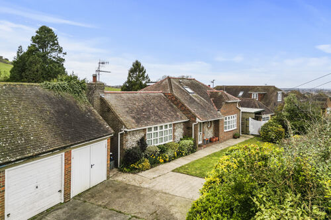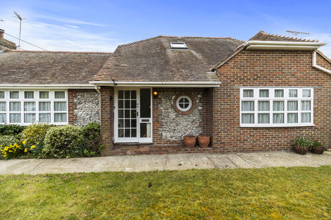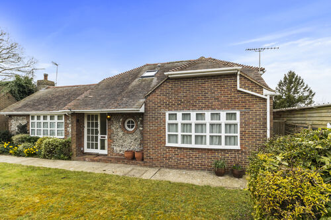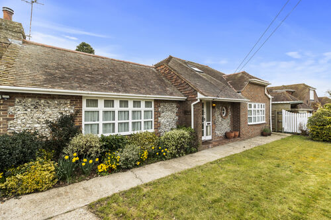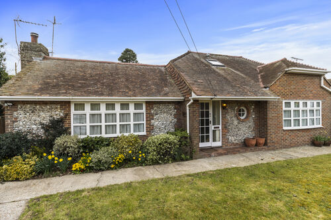Coopers Hill, Eastbourne
Three bedroom detached property
- Coopers Hill, Eastbourne
£ 525,000
Eastbourne
3 Bedrooms
2 Bathrooms
Detached
BN20 9JE
20-03-2025
Description
Phil Hall Estate Agents welcomes to the market this delightful property which is situated in the picturesque and highly desirable Willingdon Village. Coopers Croft is a spacious three-bedroom detached property that offers a fantastic blend of comfort, potential, and breath-taking surroundings. Overlooking open fields and farmlands to the rear, this home provides a peaceful retreat while still being within easy reach of local amenities, schools, and transport links.
Upon entering the property, you are welcomed by a generous and bright entrance hall, which serves as the gateway to the ground floor accommodation. This space provides access to the principal living areas and a staircase leading to the first floor.
A set of elegant double doors open into the impressively spacious living room, which benefits from a charming feature fireplace with an ornate surround. The room enjoys a double aspect, allowing for an abundance of natural light to stream through a front-facing window and rear sliding patio doors that lead directly to the garden. This seamless indoor-outdoor connection enhances the sense of space and provides a perfect setting for entertaining or simply relaxing.
Adjacent to the living room, the L-shaped kitchen provides a functional layout with ample storage and workspace. While currently clean and well-maintained, the kitchen presents an excellent opportunity for modernisation, allowing the new owners to design a culinary space tailored to their tastes and requirements.
Also located on the ground floor are two well-proportioned double bedrooms, each benefiting from fitted wardrobes. The front bedroom enjoys the additional luxury of an ensuite cloakroom. Completing the ground floor is the main shower room.
The first floor is home to an additional generously sized bedroom, featuring built-in wardrobes and access to eaves storage, and an additional separate bathroom.
Selling with the added benefit of no onward chain.
Externally, the property offers a wealth of appealing features. To the front, a well-maintained lawn area is complemented by a spacious double garage, providing ample off-road parking and additional storage options.
The rear garden is fully paved, creating a low-maintenance outdoor space ideal for alfresco dining, gardening enthusiasts, or simply enjoying the tranquillity of the countryside setting. Mature hedge borders add privacy and a charming aesthetic, while a potting shed offers practical storage for garden tools and equipment. The property also benefits from side access, ensuring ease of movement around the home.
Entrance Hall
Living Room 19'03 x 14'06 (5.87m x 4.42m)
Kitchen 12'05 max x 11'07 max (3.78m max x 3.53m max)
Bedroom One 13'03 x 11'08 (4.04m x 3.56m)
Ensuite Cloakroom 5'03 x 2'05 (1.60m x 0.74m)
Bedroom Two 13'07 x 11'06 (4.14m x 3.51m)
Ground Floor Shower Room 8'02 x 4'08 (2.49m x 1.42m)
First Floor Landing
Bedroom Three 16'02 max x 13'02 max (4.93m max x 4.01m max)
Bathroom 10'10 max x 6'09 max (3.30m max x 2.06m max)
Council Tax Band: D
Floorplans
Brochures
Sorry, we do not have any brochure files at this time.




