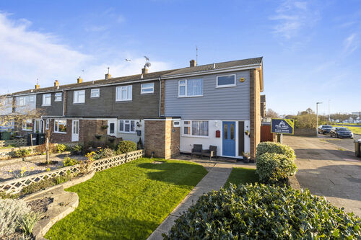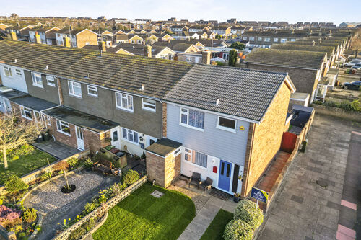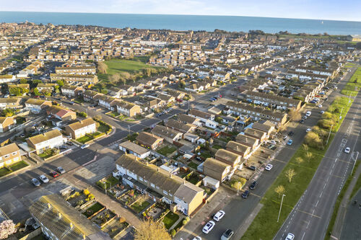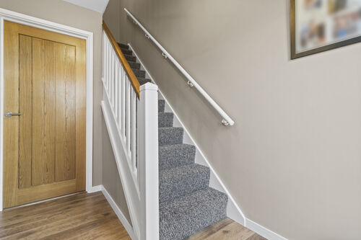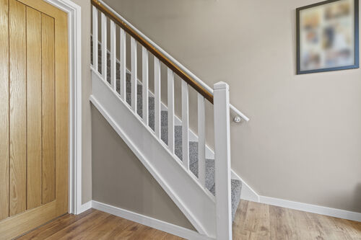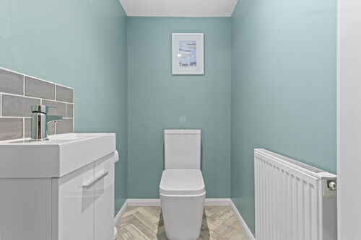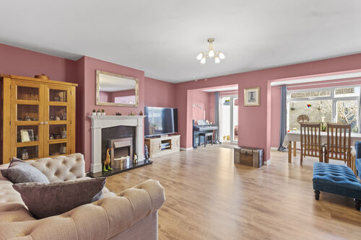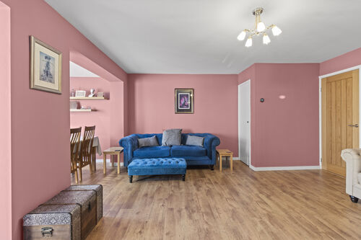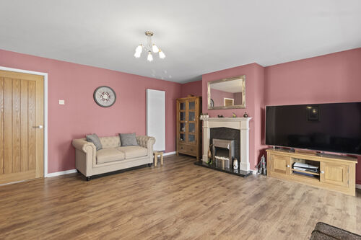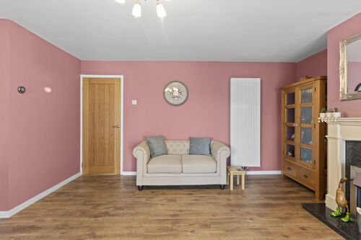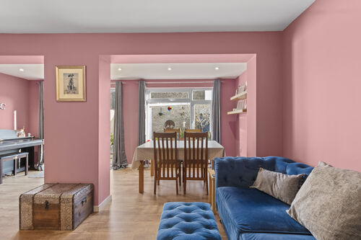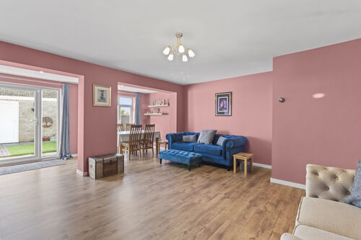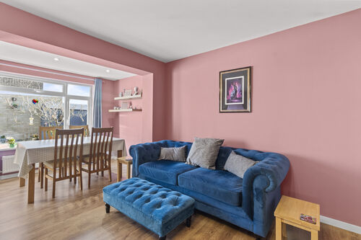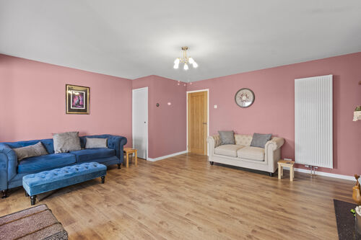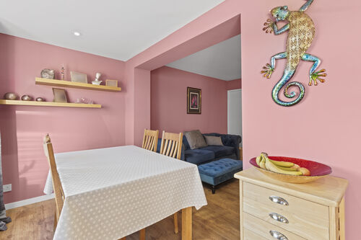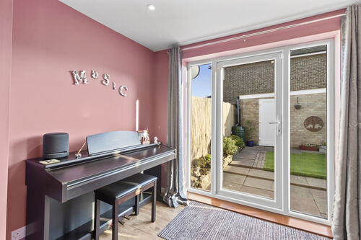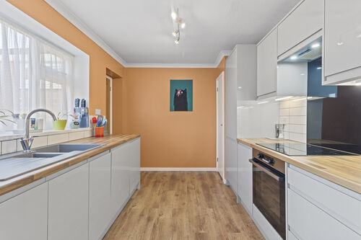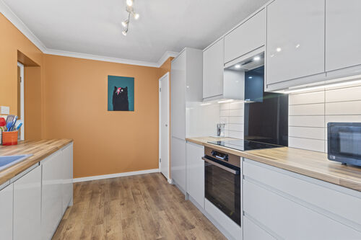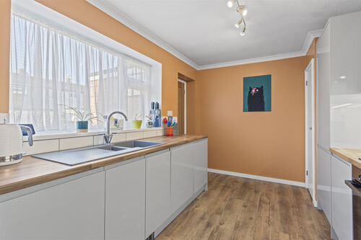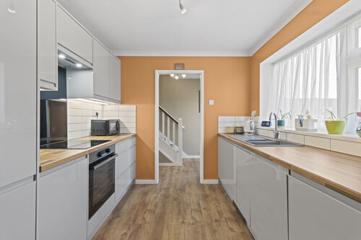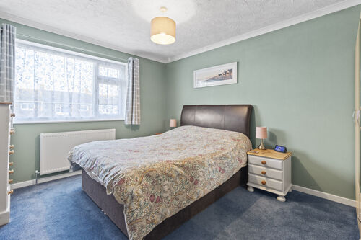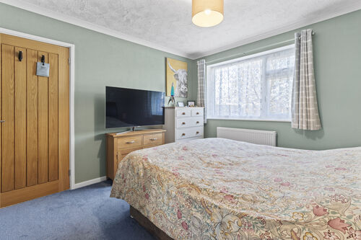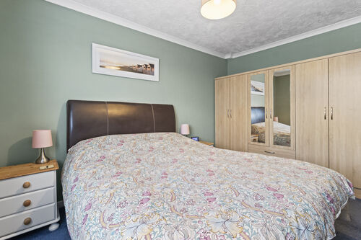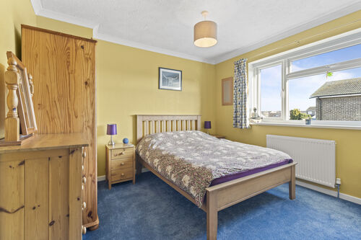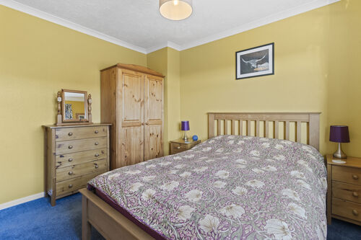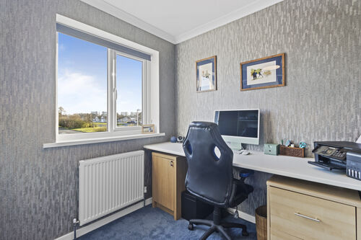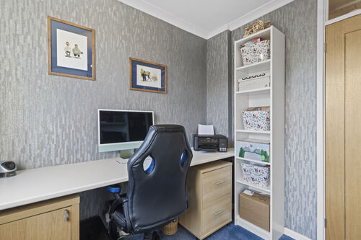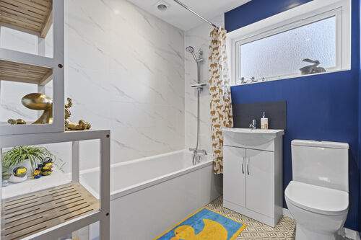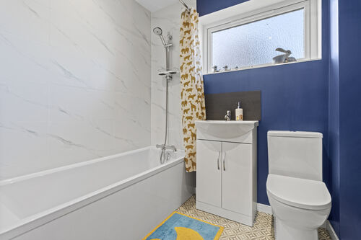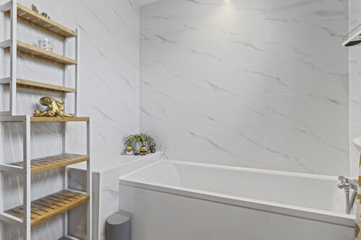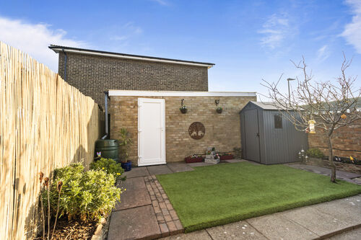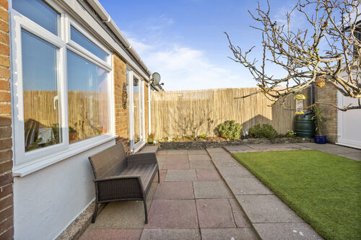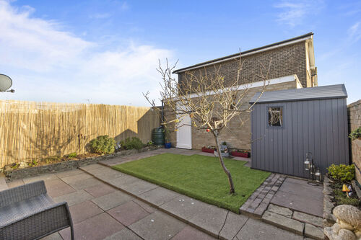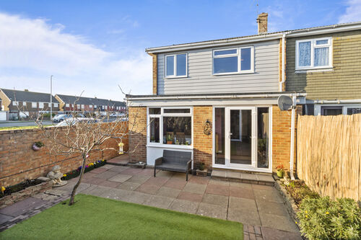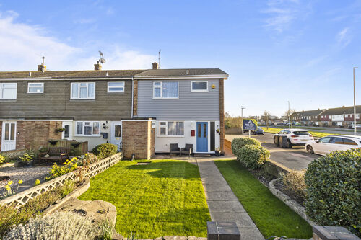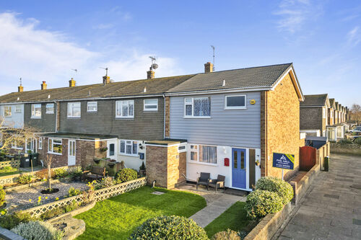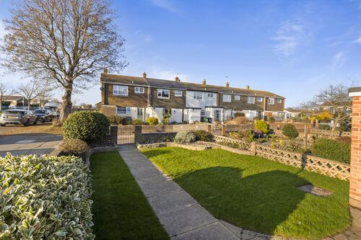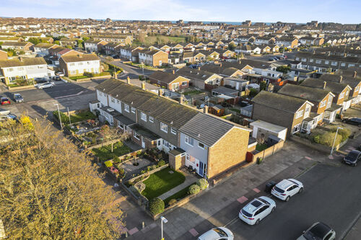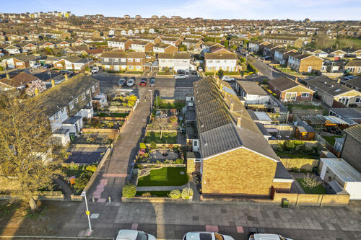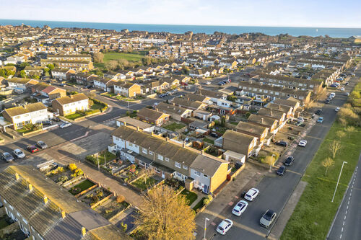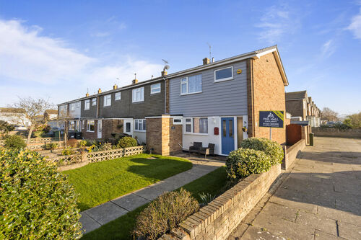Princes Road, Eastbourne
Three bedroom end of terrace house
- Princes Road, Eastbourne
£ 325,000
Eastbourne
3 Bedrooms
1 Bathroom
End of Terrace
BN23 6HR
28-03-2025
Description
Guide Price £325,000 to £335,000
Phil Hall Estate Agents welcomes to the market Princes Road, Eastbourne. This recently improved and extended three-bedroom family home offers a wonderful blend of modern living and traditional charm nestled in a sought after location. Ideally positioned just a short walk from Eastbourne’s picturesque seafront and within easy reach of local amenities, this spacious property is perfect for families looking for comfort, convenience, and stylish interiors.
As you step inside, you are welcomed into a bright and airy entrance hall, providing access to all ground-floor accommodation and the staircase leading to the first floor. The heart of the home is the beautifully extended living room, which enjoys an abundance of natural light. This versatile space features a characterful fireplace with an elegant surround, a built-in storage cupboard, and ample room for both seating and dining areas. The rear extension has further enhanced this space, creating a seamless flow into the dining area, which overlooks and provides direct access to the rear garden through patio doors—perfect for entertaining or enjoying family meals with a view.
The modern fitted kitchen is thoughtfully designed, offering a range of wall and base units that provide ample storage, complemented by sleek work surfaces. Fully equipped with integrated appliances, including a dishwasher, washer/dryer, fridge, freezer, oven, and hob with an extractor hood, the kitchen is both practical and stylish. A pantry cupboard further enhances the functionality of this space, ensuring a clutter-free cooking environment. Completing the ground floor is a well-appointed cloakroom.
Ascending to the first floor, you will find three well-proportioned bedrooms, each offering comfortable accommodation suitable for a variety of living arrangements, whilst the modern family bathroom is finished to a high standard and comprises a sleek three-piece suite, including a panel-enclosed bath, wash hand basin, and close-coupled WC.
Externally, the property boasts a well-maintained front garden, featuring a newly laid lawn and a charming pathway leading to the front door. The rear garden is fully enclosed, providing a private and secure outdoor retreat. Thoughtfully designed for minimal maintenance, it features a paved patio area, ideal for outdoor dining and relaxation, which leads to an astro-turfed section, offering a vibrant and practical green space. The added benefit of side access enhances convenience, while a door leads directly into the garage.
The garage itself is a fantastic addition, featuring an electric up-and-over door, power, and lighting, making it ideal for secure parking, additional storage, or even a potential workshop space.
Entrance Hall 9'04 x 6'01 (2.84m x 1.85m)
Living Area 17'11 max x 14'07 (5.46m max x 4.45m)
Dining Area 17'04 x 5'10 (5.28m x 1.78m)
Kitchen 11'05 x 8'07 (3.48m x 2.62m)
Ground Floor Cloakroom 5'01 x 3'06 (1.55m x 1.07m)
First Floor Landing
Bedroom One 12'10 x 10'05 (3.91m x 3.18m)
Bedroom Two 10'08 x 9'10 (3.25m x 3.00m)
Bedroom Three 7'08 x 7'06 (2.34m x 2.29m)
Bathroom 7'00 x 6'07 (2.13m x 2.01m)
Garage 17'01 x 8'04 (5.21m x 2.54m)
Council Tax Band: C
Floorplans
Brochures
Sorry, we do not have any brochure files at this time.




