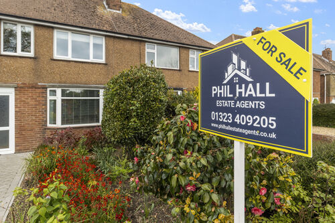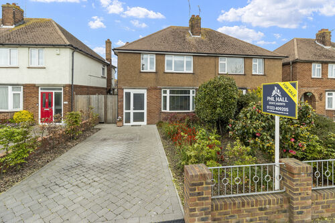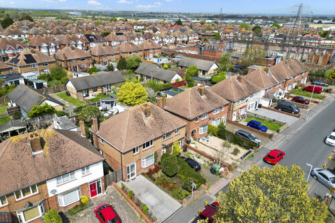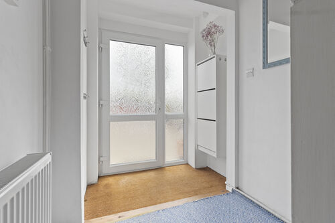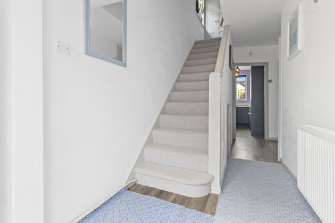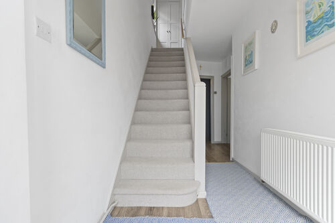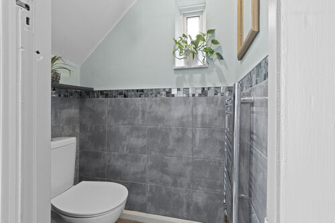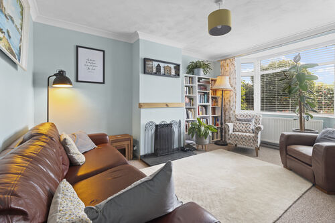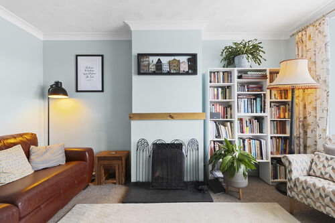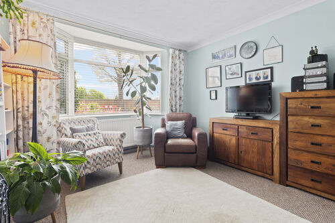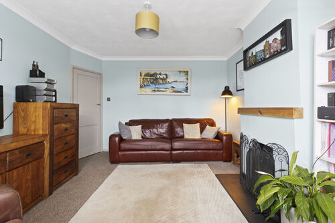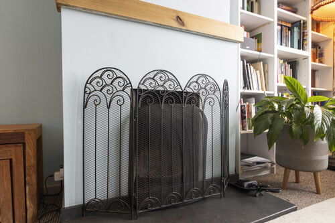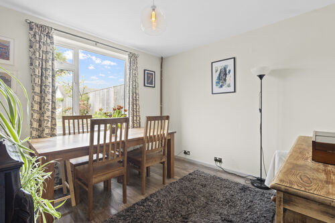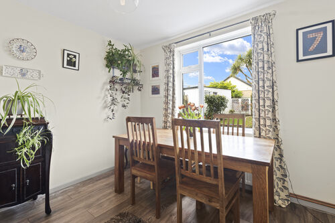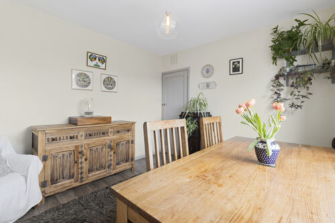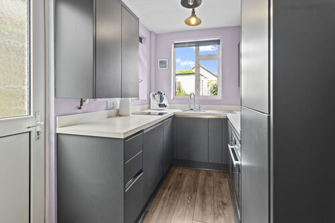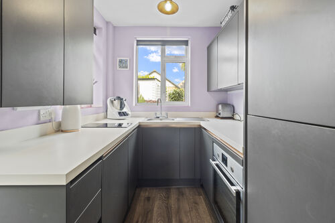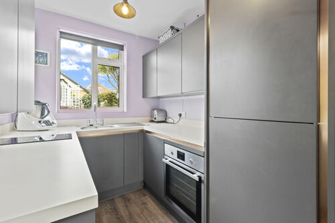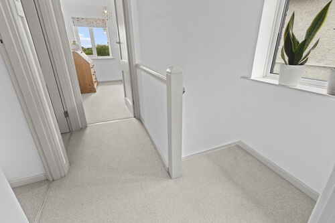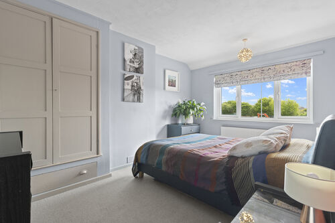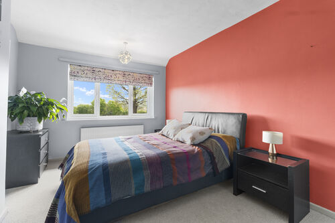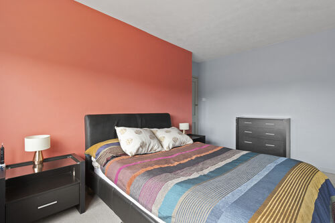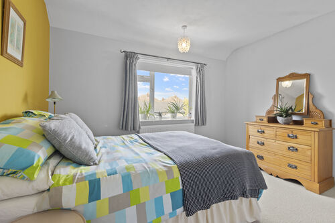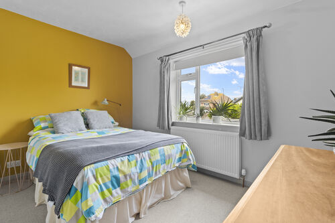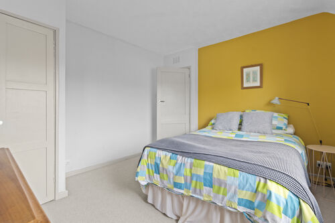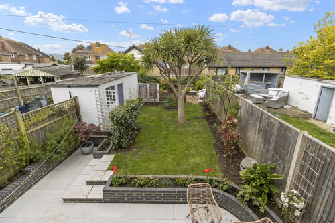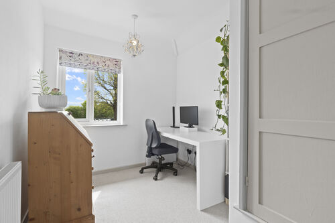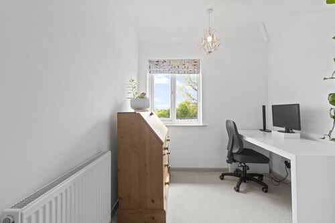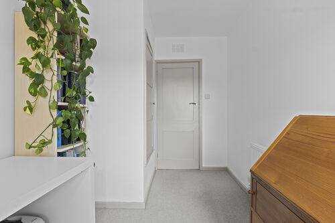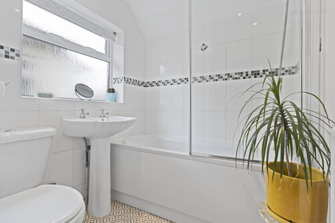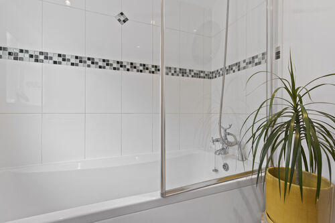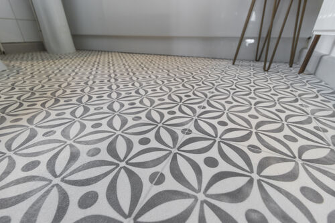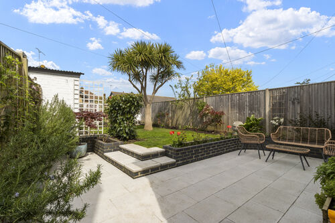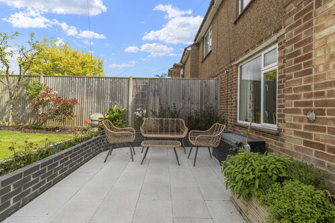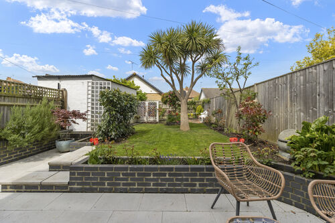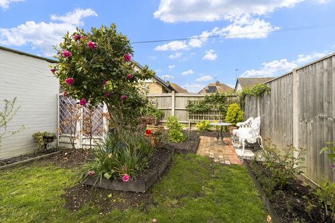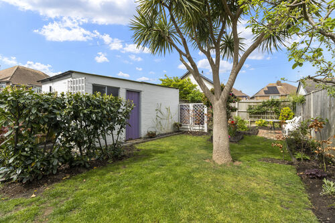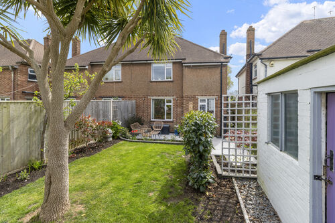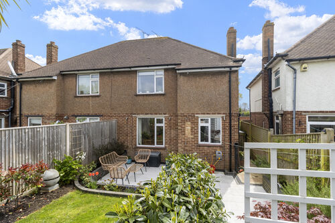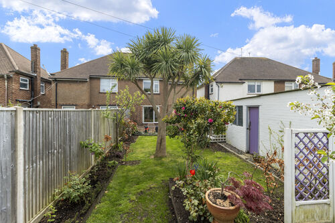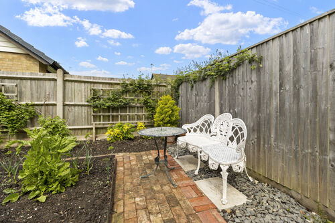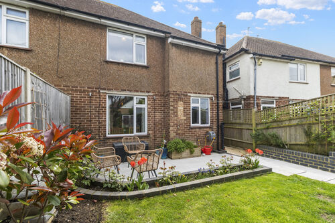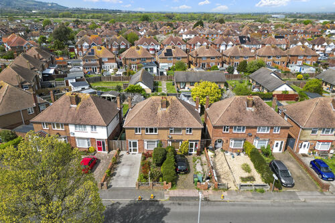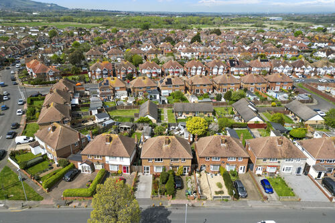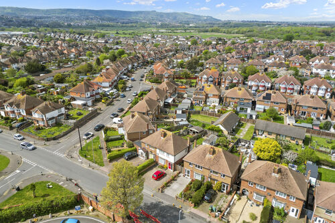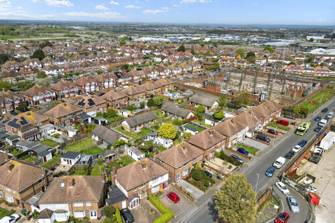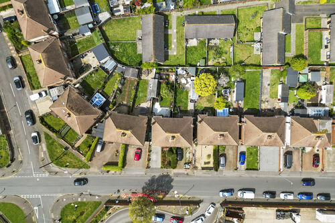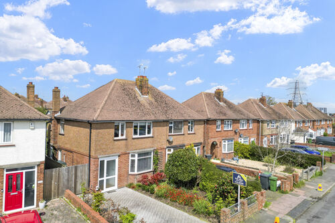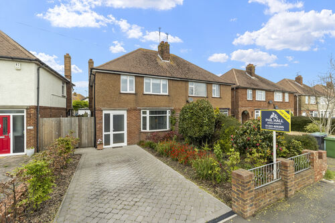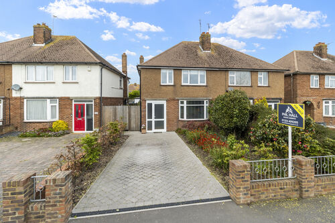St Philips Avenue, Eastbourne
Three bedroom semi detached house
- St Philips Avenue, Eastbourne
£ 325,000
Eastbourne
3 Bedrooms
1 Bathroom
Semi-Detached
BN22 8NB
15-04-2025
Description
Phil Hall Estate Agents welcomes to the market this charming family home nestled in a highly convenient and desirable part of Eastbourne. This attractive three-bedroom semi-detached house on St Philips Avenue presents a wonderful opportunity for those seeking a well-maintained home with both character and modern comfort. Located within easy reach of Eastbourne’s beautiful seafront, the vibrant town centre, local schools, and parks, the property combines practicality with a welcoming homely atmosphere.
From the moment you step through the front door, the sense of warmth and care is evident. The entrance hall offers a pleasant first impression with a sense of space and light, and provides access to the ground floor accommodation, along with a staircase leading to the first floor.
To the front of the property, the living room is a bright and comfortable space featuring a large bay window that fills the room with natural light. Adjacent to this is a separate dining room, ideal for family meals and entertaining guests, with views over the garden and potential for seamless connection to the kitchen if desired.
The kitchen is modern and thoughtfully designed, fitted with a range of wall-mounted and base units offering ample storage and workspace. It comes complete with a built-in oven and hob, integrated fridge and freezer, slimline dishwasher, and washing machine. There is excellent scope to knock through to the dining room, transforming the space into an open-plan kitchen/dining area that would perfectly suit contemporary living while providing direct access and views to the rear garden.
The ground floor also benefits from a cloakroom—an often-overlooked but highly practical feature for families and guests alike.
Upstairs, the home continues to impress with three well-sized bedrooms, each offering comfortable accommodation, whilst the family bathroom has been stylishly updated with a modern suite including a panel-enclosed bath, sleek wash hand basin, and wc.
Externally, the property offers just as much appeal. To the front, a brick-blocked driveway provides convenient off-road parking, while a neat garden area with flower and shrub displays adds a splash of colour and kerb appeal. Gated side access leads to the rear garden—a real highlight of this home. Fully enclosed and well-maintained, the garden features a spacious patio area perfect for outdoor dining or relaxing, an area of lawn ideal for children or pets to enjoy, and a charming vegetable patch for those with green fingers. A brick-built storage shed offers additional practicality and storage space.
This property is not only move-in ready but also brimming with potential. Whether you're a growing family, a couple seeking space, or simply looking to put down roots in a well-connected and established neighbourhood, this home offers a wonderful blend of charm, space, and convenience.
Entrance Hall
Ground Floor Cloakroom 4'08 x 2'10 (1.42m x 0.86m)
Living Room 15'02 into bay x 11'09 max (4.62m into bay x 3.58m max)
Dining Room 10'10 x 10'07 (3.30m x 3.23m)
Kitchen 10'01 x 6'07 (3.07m x 2.01m)
First Floor Landing
Bedroom One 13'11 x 10'02 max (4.24m x 3.10m max)
Bedroom Two 11'10 x 10'08 (3.61m x 3.25m)
Bedroom Three 10'10 x 7'06 (3.30m x 2.29m)
Bathroom 5'07 x 5'07 (1.70m x 1.70m)
Council Tax Band: B
Floorplans
Brochures
Sorry, we do not have any brochure files at this time.




