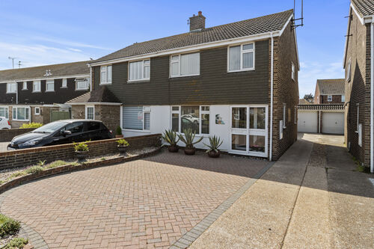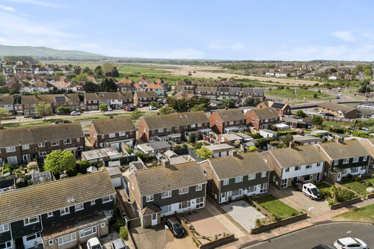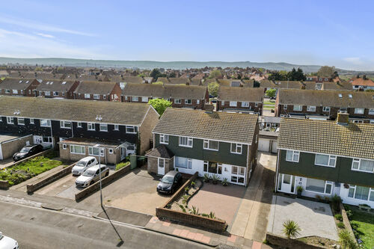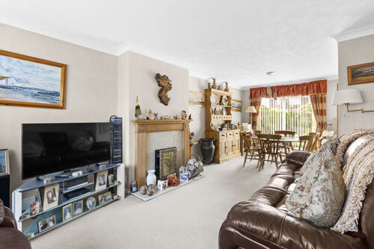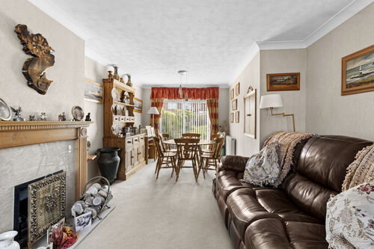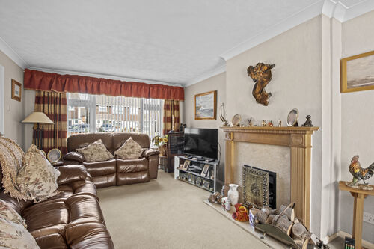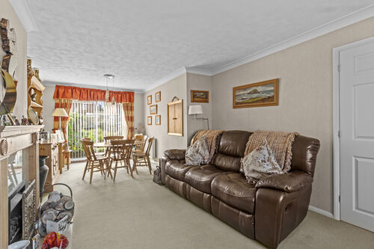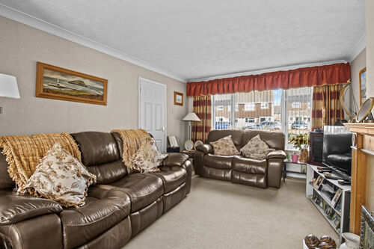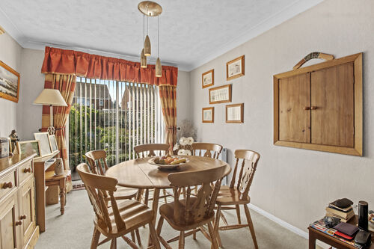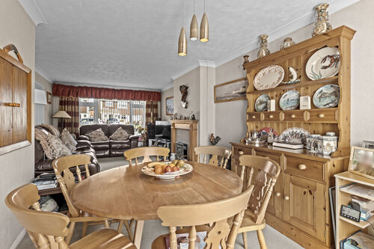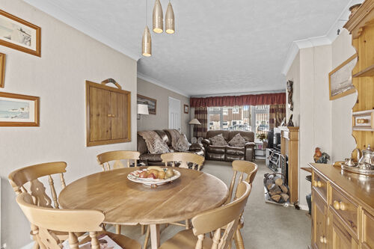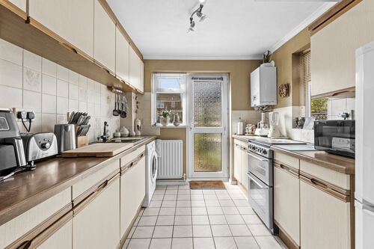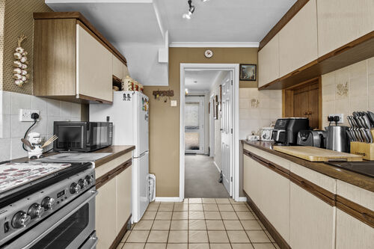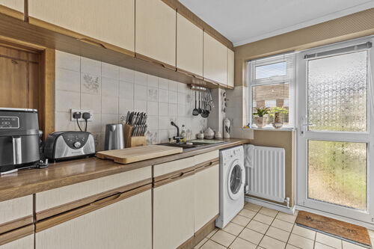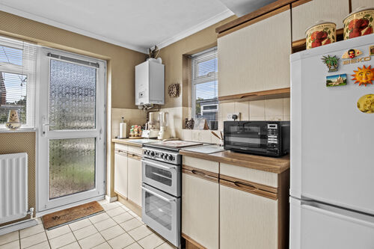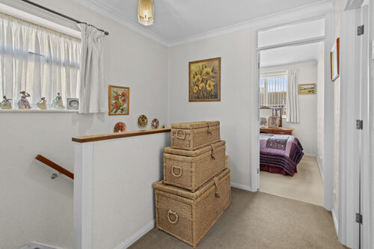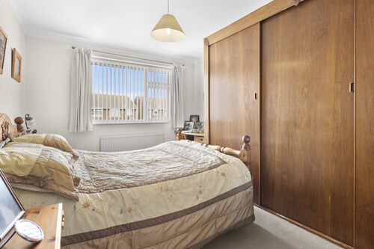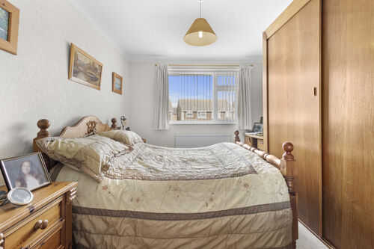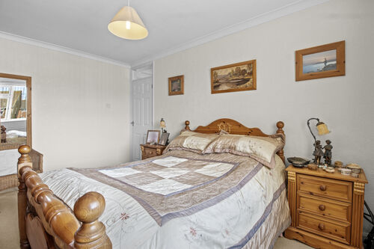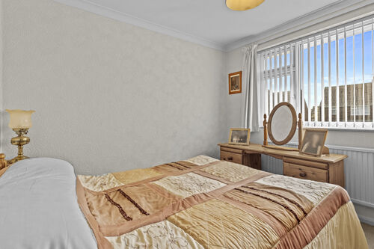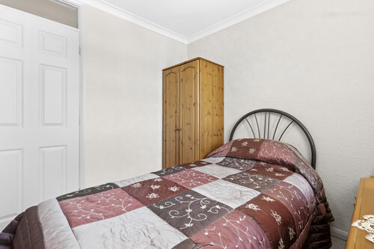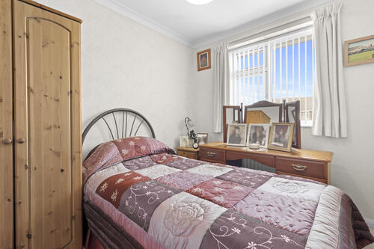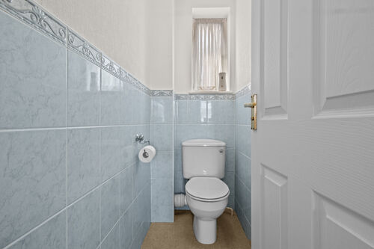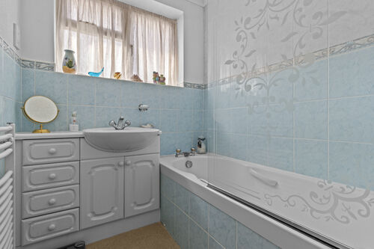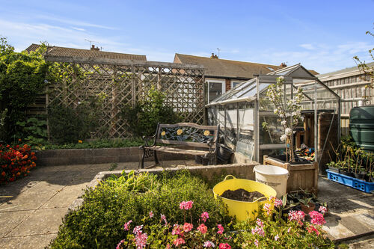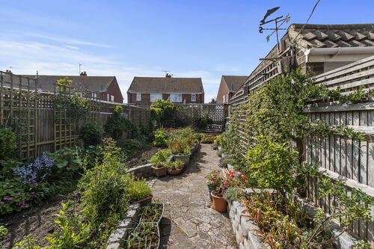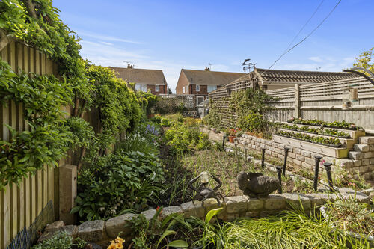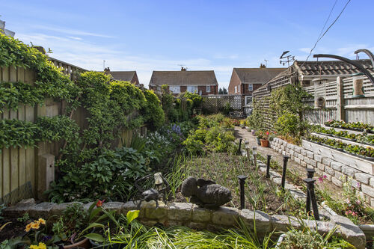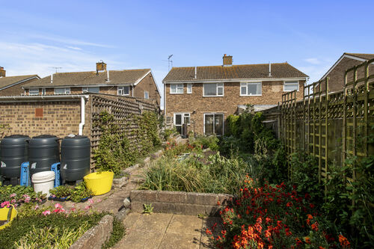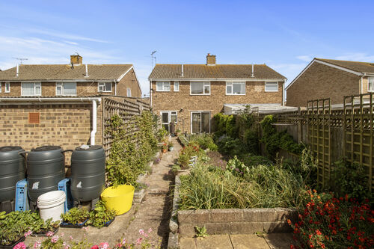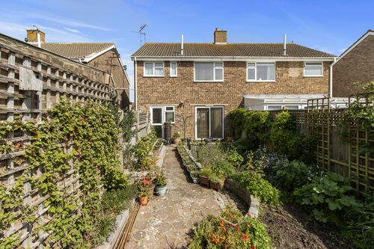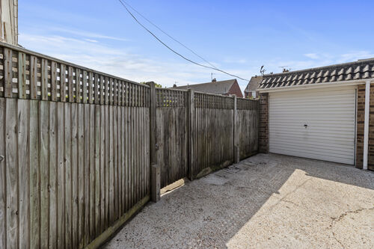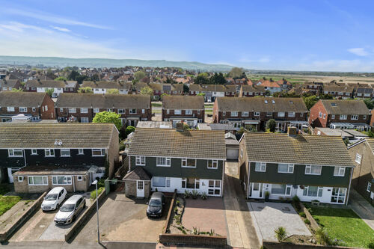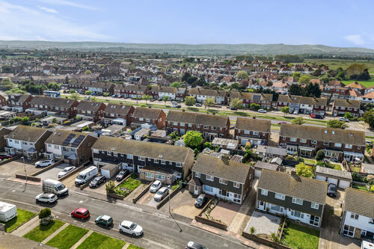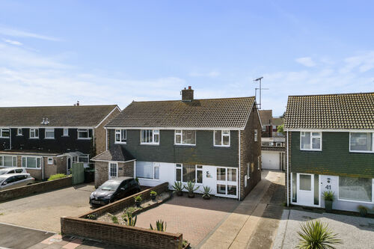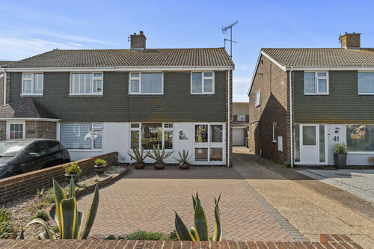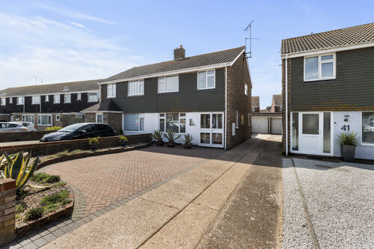Aylesbury Avenue, Eastbourne
Three bedroom semi-detached house
- Aylesbury Avenue, Eastbourne
£ 300,000
Eastbourne
3 Bedrooms
1 Bathroom
Semi-Detached
BN23 6AD
26-04-2025
Description
Guide Price £300,000 to £325,000
Phil Hall Estate Agents welcome to the market Aylesbury Avenue, Eastbourne. Nestled in a highly desirable residential pocket of Eastbourne, this well-proportioned three-bedroom semi-detached house offers a wonderful opportunity to acquire a family home with a rare combination of space, convenience, and potential. Situated just a short walk from Eastbourne’s stunning seafront, the popular Sovereign Centre, and a host of local amenities, schools and shops, this property is ideally placed for a relaxed coastal lifestyle with all modern conveniences at your doorstep.
As you step inside, you are greeted by a useful entrance porch that leads into a bright and spacious entrance hallway, setting the tone for the accommodation within.
To the front of the home is a light-filled living and dining room, a generous through space with a dual aspect allowing in plenty of natural light. A large double-glazed window frames views over the front garden, while at the rear, sliding patio doors open directly onto the garden patio – perfect for summer entertaining. A feature fireplace with surround adds warmth and character, creating a homely focal point in the lounge. The dining area benefits from a traditional serving hatch connecting it to the kitchen, a charming and functional nod to the home.
The kitchen, located off the hallway at the rear, is well maintained and functional, with a wide range of wall-mounted and base units, providing excellent storage and worktop space. A double-glazed window to the side and a door to the garden ensure the space is naturally bright and well ventilated. While currently serviceable, the kitchen offers an exciting opportunity for modernisation, allowing the next owners to reimagine the space to suit their personal tastes and lifestyle.
Upstairs, the property offers three well-proportioned bedrooms, each offering a comfortable and peaceful retreat, whilst the family bathroom with a separate cloakroom/WC provides added convenience.
From the moment you arrive, the home welcomes you with its traditional façade and practical front garden area providing off-road parking. A shared driveway leads along the side of the house to a detached single garage, offering secure storage or parking options.
One of the real highlights of this property is the private rear garden, which has been lovingly cared for and offers both practicality and tranquillity. The garden is fully enclosed, making it safe for children and pets, and features a paved patio area directly behind the house – ideal for outdoor dining or morning coffee. Raised flower and vegetable borders line the garden, providing scope for green-fingered buyers to cultivate their own produce or create a colourful floral display. Towards the rear of the garden, a further paved seating area extends behind the garage and is accompanied by a greenhouse, making this an ideal space for those with gardening ambitions or those simply seeking a peaceful spot to unwind.
Entrance Porch 5'04 x 2'03 (1.63m x 0.69m)
Entrance Hall
Living Area 13'11 x 11'04 (4.24m x 3.45m)
Dining Area 10'01 x 9'02 (3.07m x 2.79m)
Kitchen 9'07 x 8'04 (2.92m x 2.54m)
First Floor Landing
Bedroom One 13'11 x 9'10 (4.24m x 3.00m)
Bedroom Two 9'09 x 9'02 (2.97m x 2.79m)
Bedroom Three 8'11 x 7'10 (2.72m x 2.39m)
Bathroom 5'08 x 5'04 (1.73m x 1.63m)
Cloakroom 5'09 x 2'09 (1.75m x 0.84m)
Garage 16'09 x 7'10 (5.11m x 2.39m)
Council Tax Band: C
Floorplans
Brochures
Sorry, we do not have any brochure files at this time.




