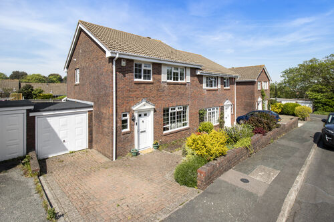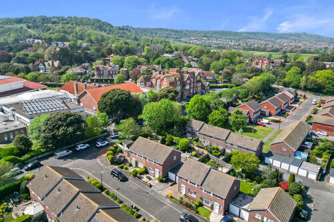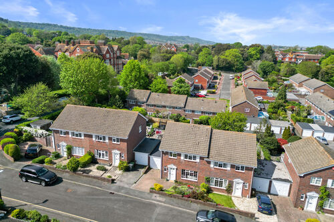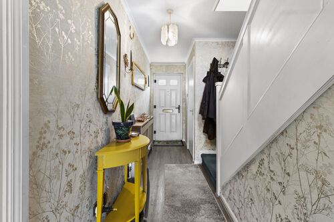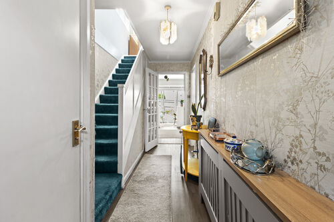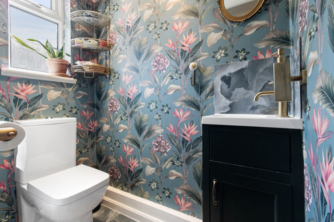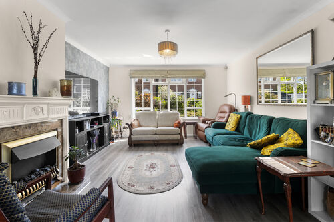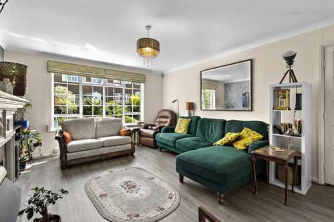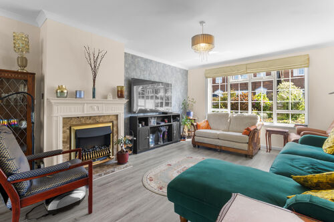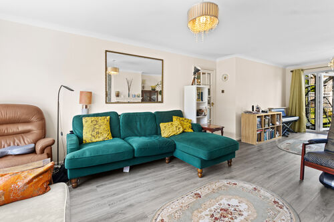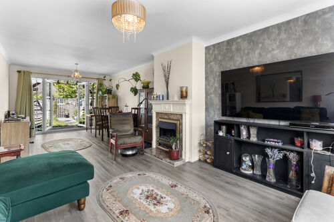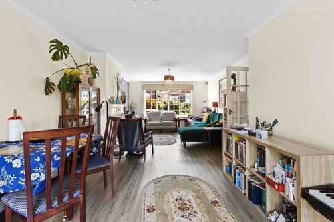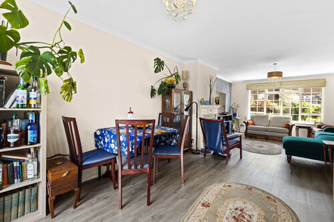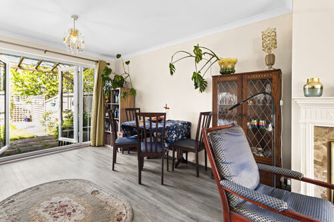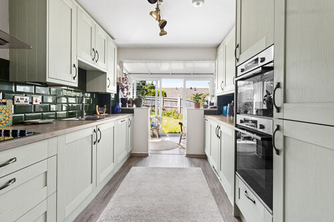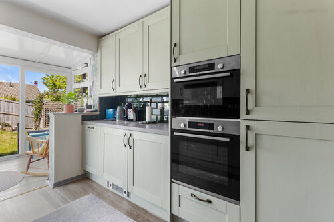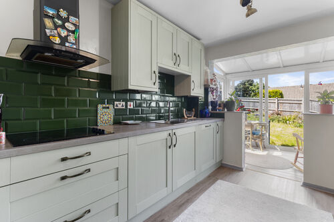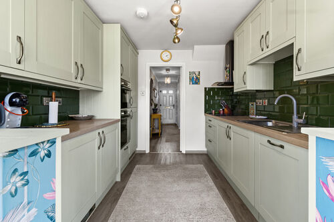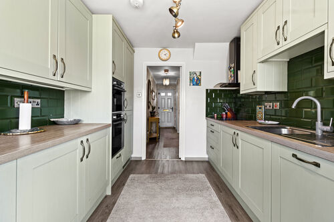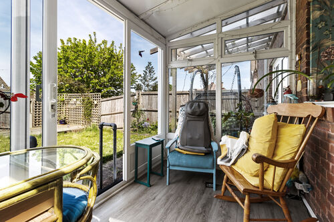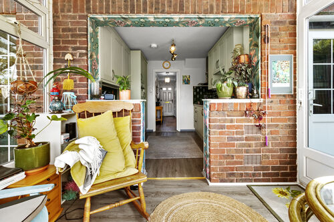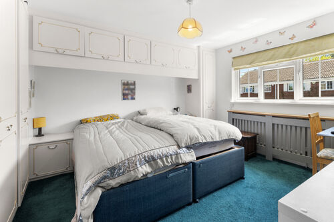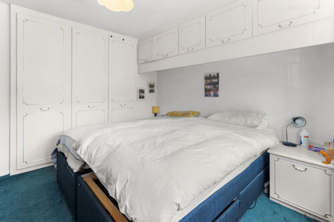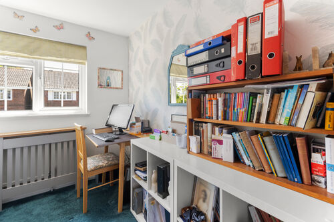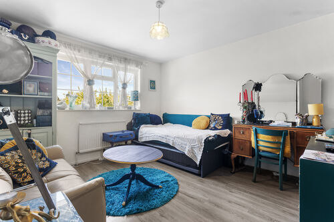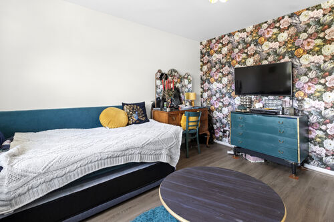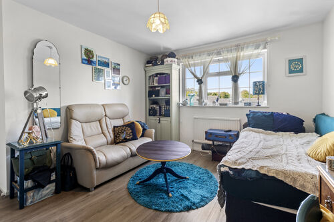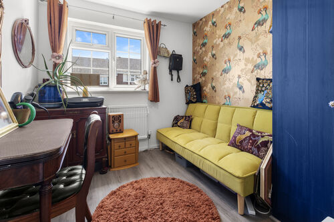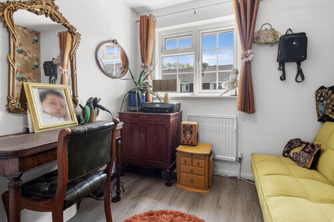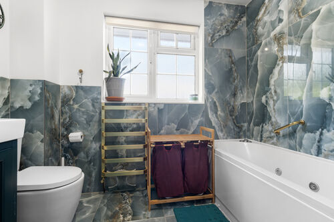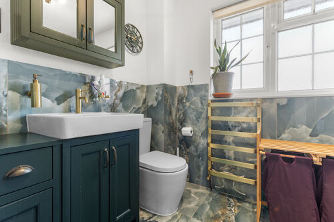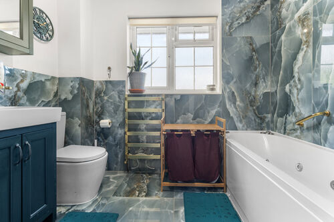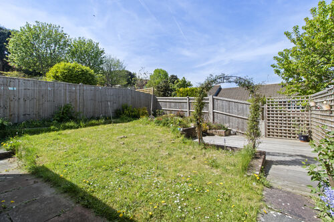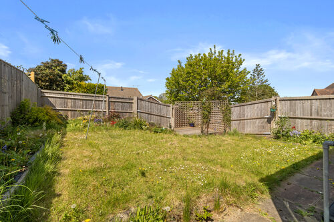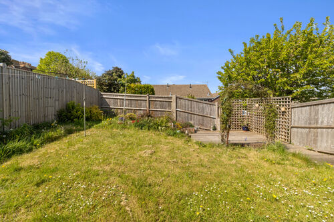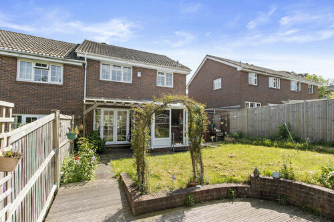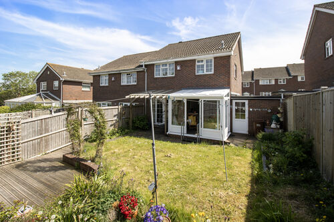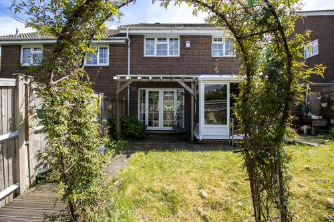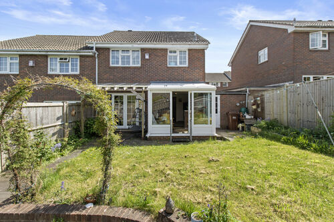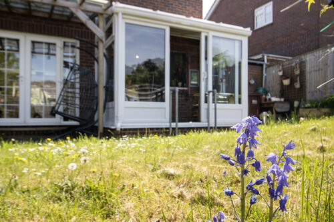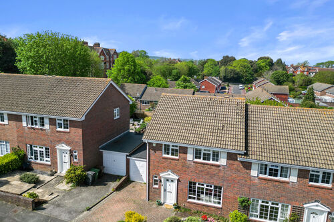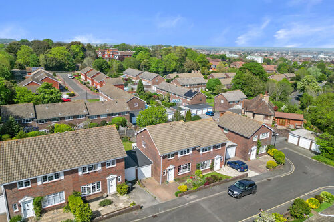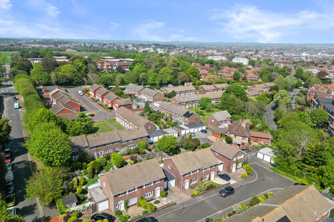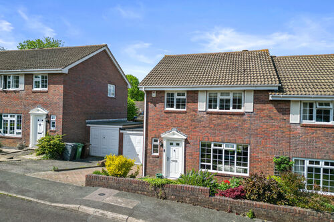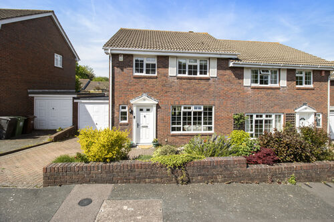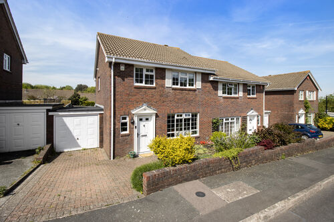Gaudick Close, Eastbourne
Three bedroom semi detached house
- Gaudick Close, Eastbourne
£ 450,000
Eastbourne
3 Bedrooms
1 Bathroom
Semi-Detached
BN20 7QF
26-04-2025
Description
Phil Hall Estate Agents welcomes to the market Gaudick Close, tucked away in a peaceful cul-de-sac in the highly coveted Meads area of Eastbourne. This beautifully presented three-bedroom semi-detached family home offers a rare opportunity to reside in one of the town’s most desirable residential enclaves. Within close walking distance to Meads Village, which offers a charming selection of independent shops, cafes, and amenities, the home is also ideally located for access to Eastbourne’s scenic seafront, outstanding local schools, and excellent transport links.
Upon entering the property, you are greeted by a welcoming entrance hall, providing immediate access to the ground floor accommodation and the staircase rising to the first floor.
The spacious through living/dining room is flooded with natural light from its dual-aspect glazing—a large double-glazed window to the front and patio doors to the rear. A feature fireplace serves as a cosy focal point, while the generous dimensions make it ideal for both family living and formal entertaining.
The modern kitchen, which has been tastefully updated and fitted with a comprehensive range of wall-mounted and base units in a contemporary finish, with complementary work surfaces. High-spec integrated appliances include a Bosch built-in oven and microwave, a four-ring hob with extractor hood, integrated fridge, freezer, dishwasher, and washing machine. This is a space designed not just for function but for enjoyment—whether cooking for the family or hosting guests.
From the kitchen, you step into the delightful sun room, an ideal retreat that offers panoramic views of the garden. With two double-glazed sliding doors, the room acts as a seamless extension of the kitchen and leads directly onto rear garden. Also on the ground floor is a conveniently positioned cloakroom/WC
Upstairs, the property offers three generously proportioned bedrooms, along with a modern bathroom fitted in a three piece suite.
The rear garden is a real highlight—private, enclosed, and thoughtfully landscaped. A paved patio adjoins the rear of the property, offering an ideal space for outdoor dining or entertaining. Beyond this lies a well-maintained lawn, perfect for children to play or pets to enjoy, and at the far end of the garden is a decked seating area—a sun trap and a great spot for a morning coffee or evening glass of wine.
To the front, the home benefits from a block-paved driveway, providing off-road parking and leading to a single garage, offering further secure parking or valuable storage space.
Entrance Hall
Ground Floor Cloakroom 5'04 x 2'11 (1.63m x 0.89m)
Living Area 16'04 x 12'08 (4.98m x 3.86m)
Dining Area 10'06 x 10'02 (3.20m x 3.10m)
Kitchen 9'10 x 8'10 (3.00m x 2.69m)
Sun Room 9'09 x 6'01 (2.97m x 1.85m)
First Floor Landing
Bedroom One 12'00 x 11'05 (3.66m x 3.48m)
Bedroom Two 12'01 x 10'11 (3.68m x 3.33m)
Bedroom Three 8'09 x 7'11 (2.67m x 2.41m)
Bathroom 8'04 x 5'07 (2.54m x 1.70m)
Garage 19'03 x 8'07 (5.87m x 2.62m)
Council Tax Band: E
Floorplans
Brochures
Sorry, we do not have any brochure files at this time.




