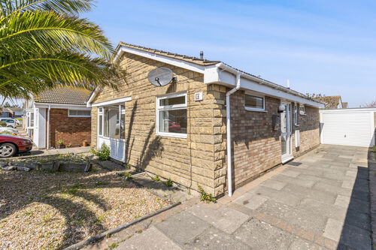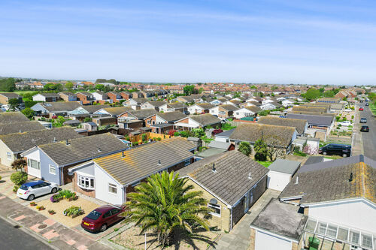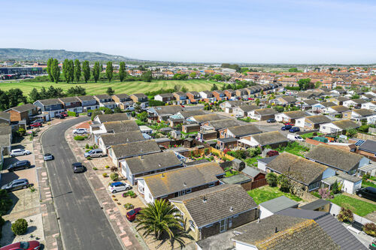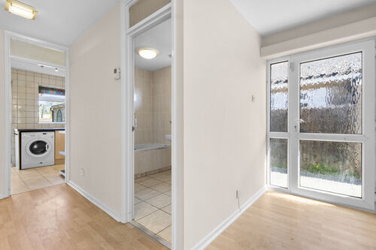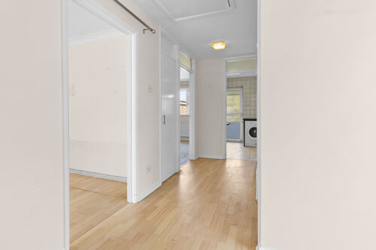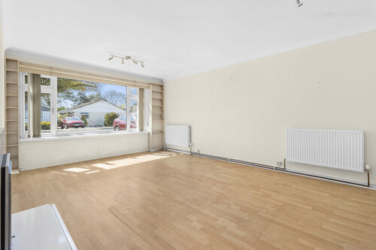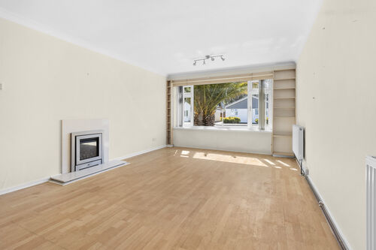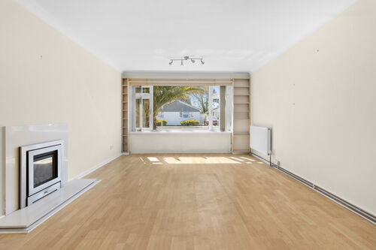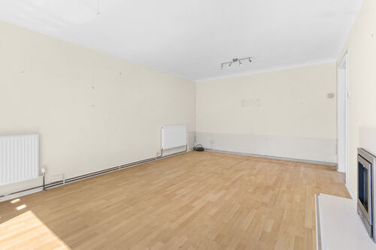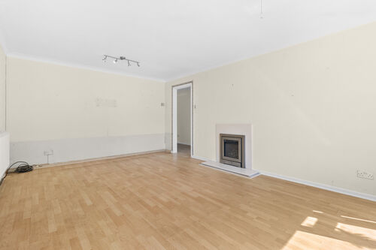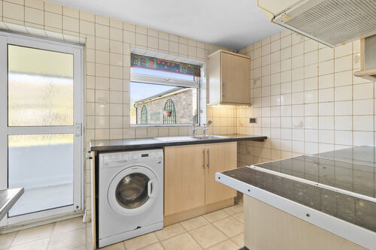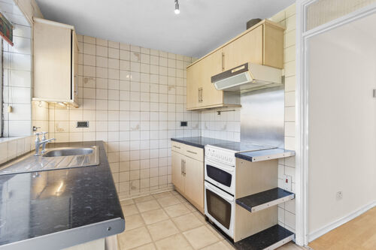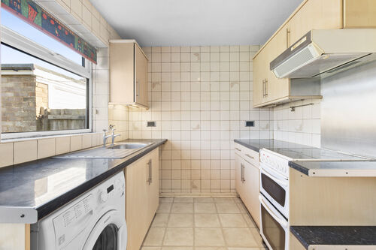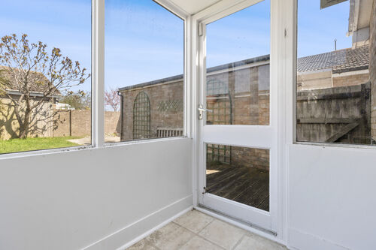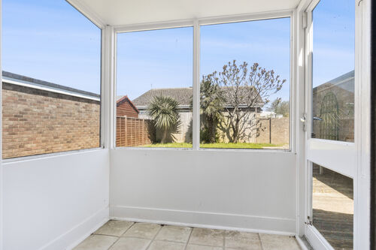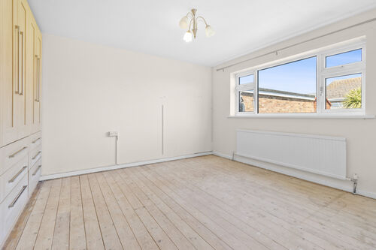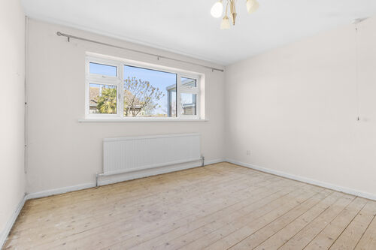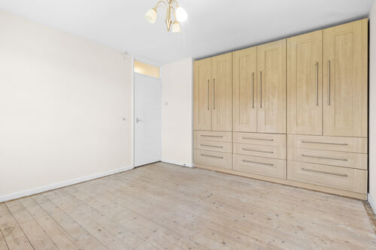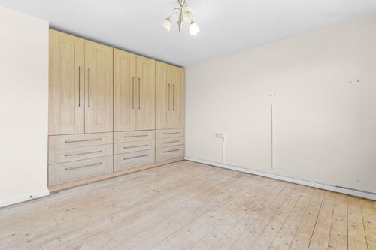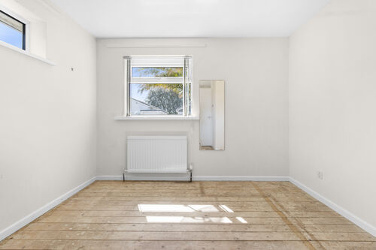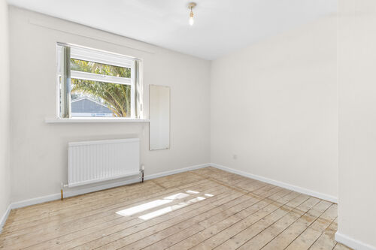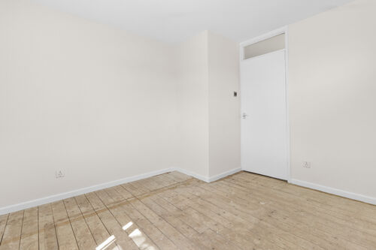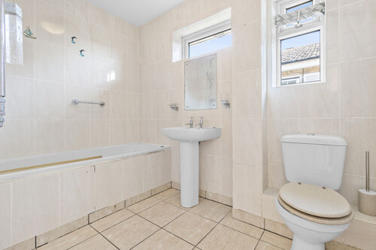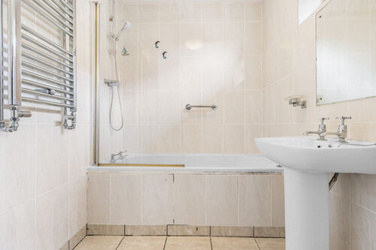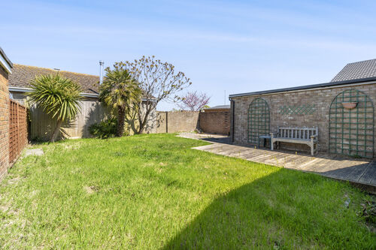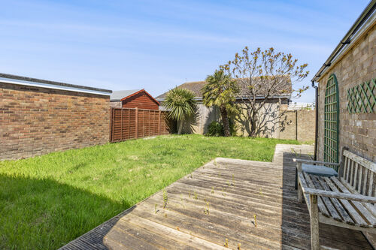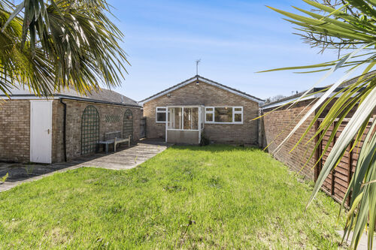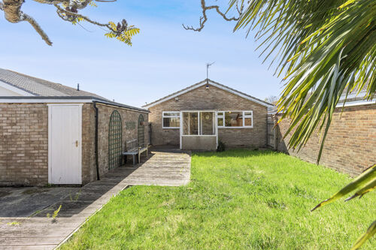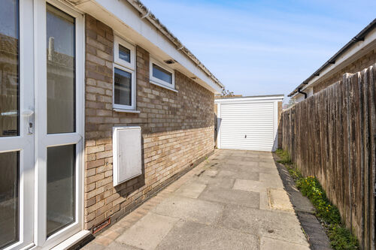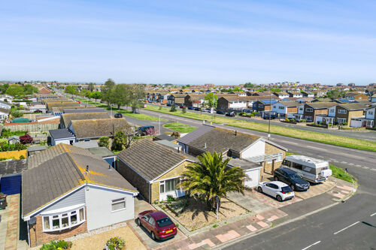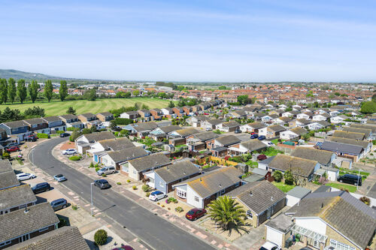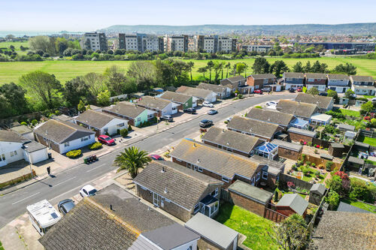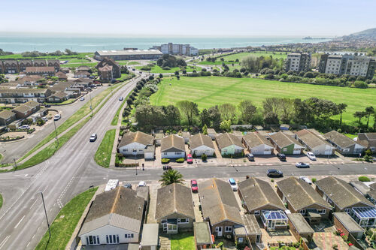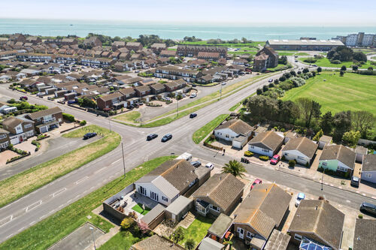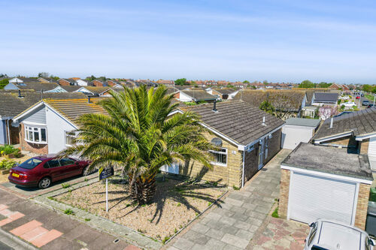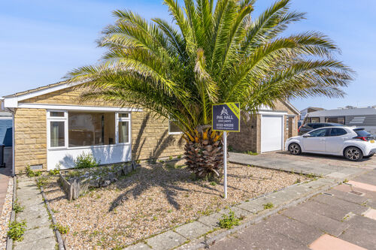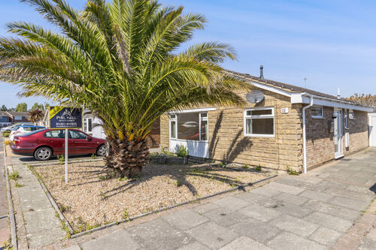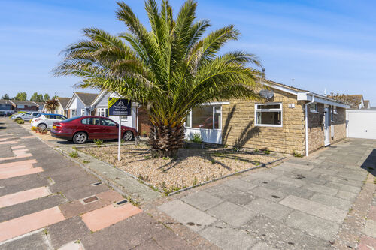Middleton Drive, Eastbourne
Two bedroom detached bungalow
- Middleton Drive, Eastbourne
£ 300,000
Eastbourne
2 Bedrooms
1 Bathroom
Detached Bungalow
BN23 6HD
26-04-2025
Description
Guide Price £300,000 to £315,000
Phil Hall Estate Agents are delighted to present this exciting opportunity to acquire a two-bedroom detached bungalow in the heart of Eastbourne, just a short stroll from the seafront, offering immense potential for modernisation and personalisation. Nestled in a quiet and sought-after residential area just moments from the picturesque Eastbourne seafront, this two-bedroom detached bungalow presents an exciting opportunity for anyone looking to create their ideal home in a prime coastal location. Whether you're a downsizer, a retiree seeking tranquillity, or a buyer wanting a project to modernise and personalise, this property offers a wonderful canvas to work with.
Upon entering the bungalow, you are welcomed into a spacious L-shaped entrance hall that provides a natural flow to the rest of the home. The layout is both practical and versatile, ideal for those seeking single-level living.
To the front of the property lies a generously sized living and dining room, bathed in natural light from a large double-glazed window. A central feature fireplace adds warmth and character, making this an inviting space for relaxation or entertaining guests.
The kitchen, located at the rear, is functional and well-maintained but presents an excellent opportunity for updating. Overlooking the rear garden, it benefits from a pleasant aspect and access to a rear lean-to, which could be adapted for additional storage or utility space.
The bungalow offers two spacious double bedrooms. Bedroom one enjoys a quiet rear aspect with views over the garden, while bedroom two is front-facing and equally well-proportioned—ideal for guests, family, or even a home office.
The family bathroom, though tidy, is also ready for modernisation. It currently features a panel-enclosed bath, wash hand basin, and WC.
Offered to the market with no onward chain, this property represents a rare opportunity to acquire a well-located bungalow with enormous potential.
To the front, the garden is primarily laid to shingle, offering low-maintenance curb appeal. A long private driveway runs along the side of the property, providing ample off-road parking for multiple vehicles and leading to a detached single garage, perfect for storage or workshop use.
The rear garden is a standout feature—fully enclosed and enjoying a sunny orientation. It comprises a raised wooden decked area, perfect for outdoor dining or lounging, a manageable lawn area, and a side access gate back to the driveway. With a little care and creativity, this garden could be transformed into a delightful outdoor haven.
Entrance Hall
Living Room/Dining Room 18'00 x 11'11 (5.49m x 3.63m)
Kitchen 10'04 x 7'04 (3.15m x 2.24m)
Lean to 5'11 x 4'11 (1.80m x 1.50m)
Bedroom One 11'11 x 11'07 (3.63m x 3.53m)
Bedroom Two 10'10 x 10'04 (3.30m x 3.15m)
Bathroom 8'05 x 5'05 (2.57m x 1.65m)
Garage 17'03 x 8'04 (5.26m x 2.54m)
Council Tax Band: D
Floorplans
Brochures
Sorry, we do not have any brochure files at this time.




