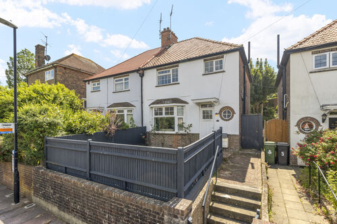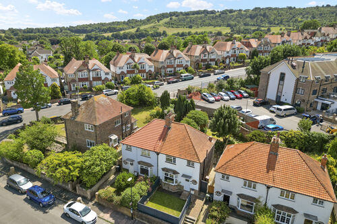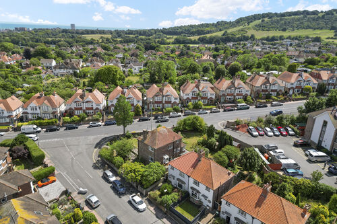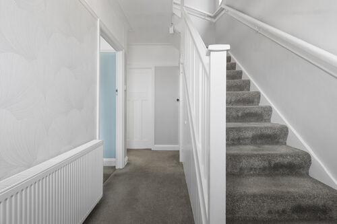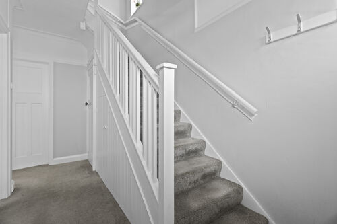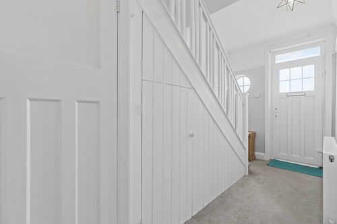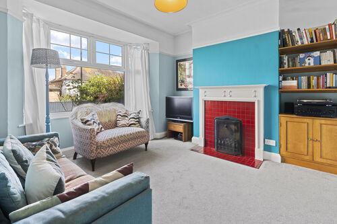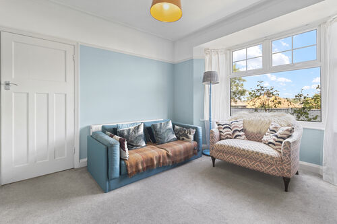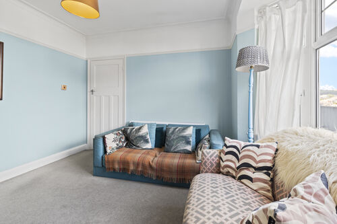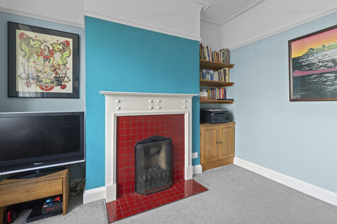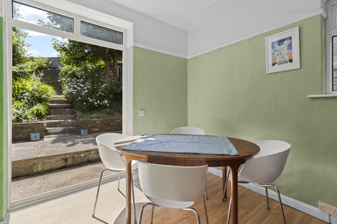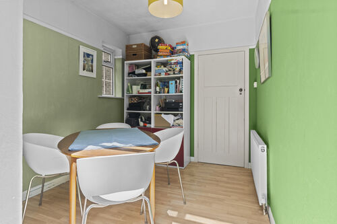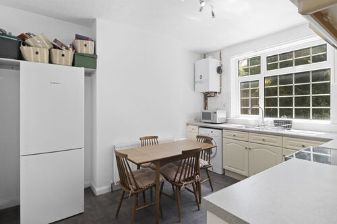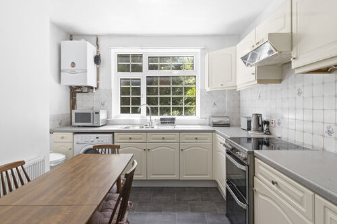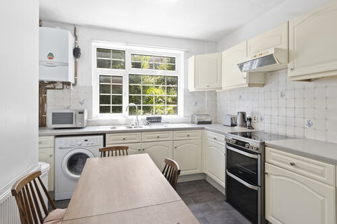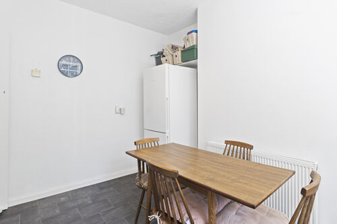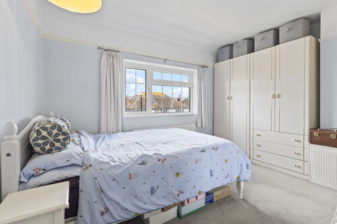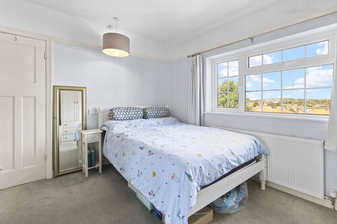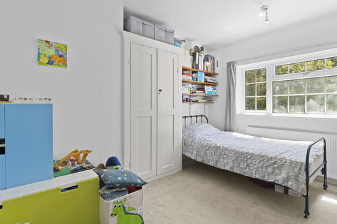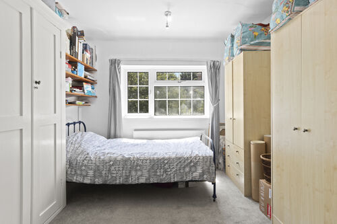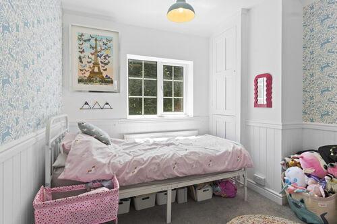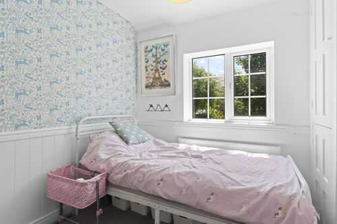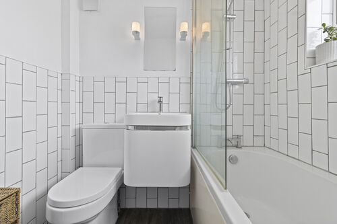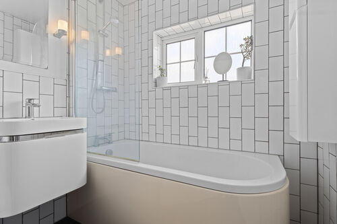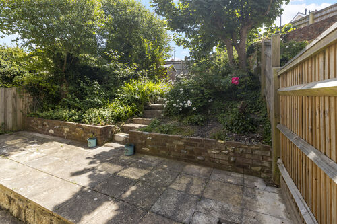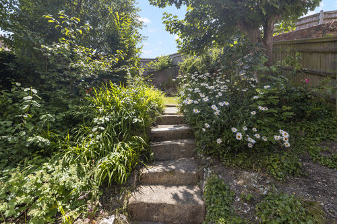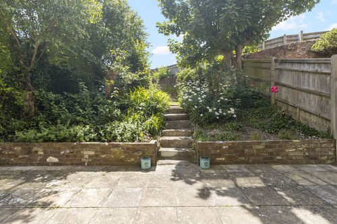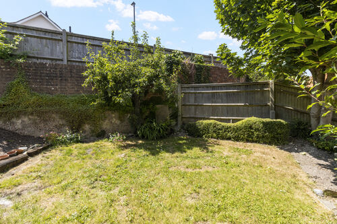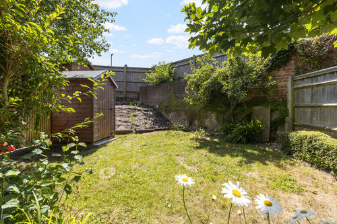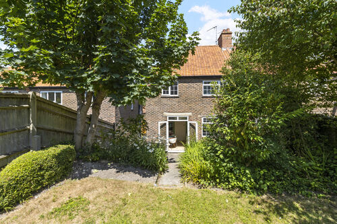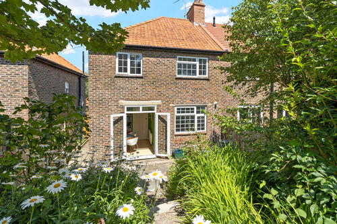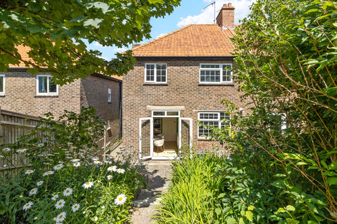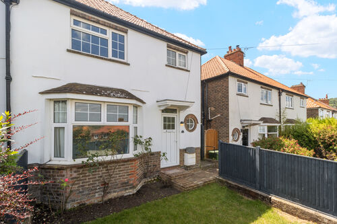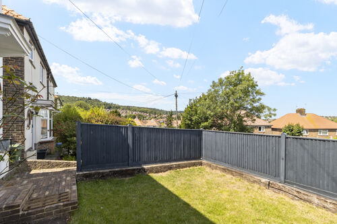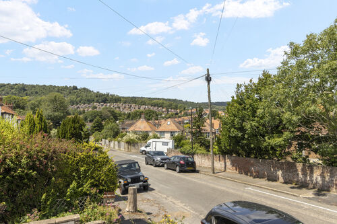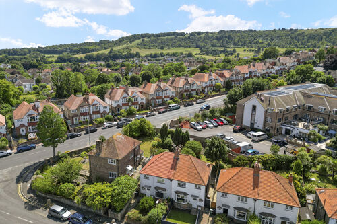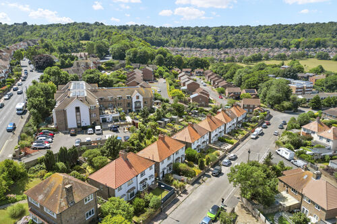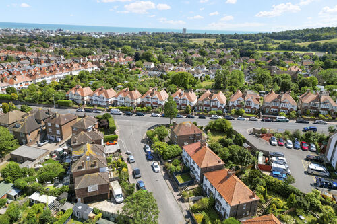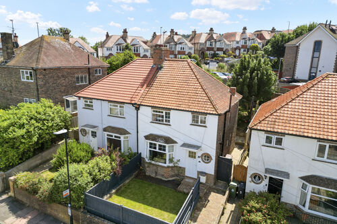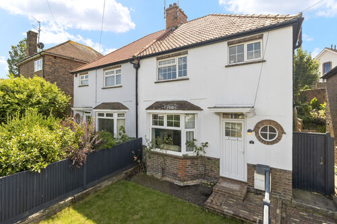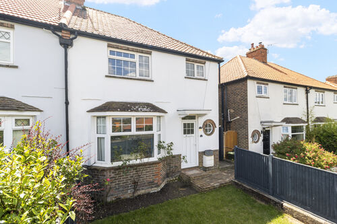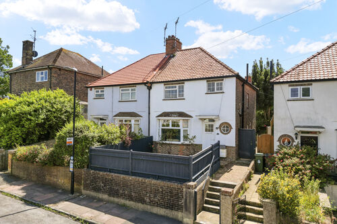Longland Road, Eastbourne
Three bedroom semi-detached house
- Longland Road, Eastbourne
£ 350,000
Eastbourne
3 Bedrooms
1 Bathroom
Semi-Detached
BN20 8HR
20-05-2025
Description
Phil Hall Estate Agents welcome to the market Longland Road, nestled in the heart of Eastbourne's highly sought-after Old Town, this delightful three-bedroom semi-detached home offers an ideal setting for family life. Situated within walking distance of outstanding local schools, popular shops, regular bus routes, and scenic access to the South Downs, this property combines convenience with charm.
Upon entering, you are greeted by a welcoming entrance hall, a space that immediately conveys the character of the home. From here, a staircase leads to the first-floor landing, while doors open into the main ground floor accommodation.
To the left is the front-facing living room, a bright and inviting space complete with a traditional bay window that floods the room with natural light. A central feature fireplace adds warmth and charm, making this a perfect retreat for cosy evenings or family gatherings.
At the rear of the home lies a separate dining room, ideal for formal meals or everyday family life. This room enjoys direct access to the garden through rear-facing doors, enhancing the connection between indoor and outdoor living.
Adjacent to the dining room is a spacious kitchen, thoughtfully fitted with a range of wall-mounted and base units, complemented by generous worktop space. The layout allows ample room for a breakfast table or informal dining area, while also offering the exciting potential to knock through the dividing wall between the kitchen and dining room, creating a large, modern open-plan kitchen/diner with direct garden access—perfect for contemporary family living and entertaining.
The staircase from the hall leads to a spacious first-floor landing that connects to all three bedrooms and the family bathroom.
Bedroom One, situated at the front of the property, is a generous double room featuring large windows that draw in the morning sun, whilst bedroom two and three both benefit with views over the garden.
The front garden is laid to lawn with fence boundaries, creating an attractive and welcoming frontage that enhances the home’s kerb appeal.
To the rear, the garden is a real highlight. A paved patio area directly adjoins the house, providing the perfect spot for al fresco dining, morning coffee, or weekend barbecues. Steps lead up to a well-maintained lawn area, bordered by mature trees, shrubs, and seasonal flowers that bring colour and privacy throughout the year. Whether you're a keen gardener or simply seeking a peaceful place to unwind, this outdoor space will appeal.
Entrance Hall
Living Room 12'05 max x 12'02 into bay (3.78m max x 3.71m into bay)
Dining Room 8'11 x 8'05 (2.72m x 2.57m)
Kitchen 12'02 x 10'04 max (3.71m x 3.15m max)
First Floor Landing
Bedroom One 12'05 max x 10'04 (3.78m max x 3.15m)
Bedroom Two 12'02 x 9'11 max (3.71m x 3.02m max)
Bedroom Three 8'10 max x 8'10 (2.69m max x 2.69m)
Bathroom 6'04 x 6'01 (1.93m x 1.85m)
Council Tax Band: D
Floorplans
Brochures
Sorry, we do not have any brochure files at this time.




