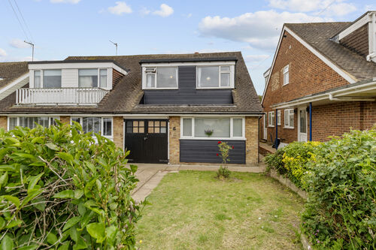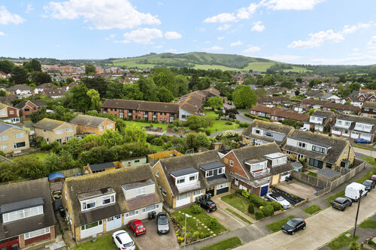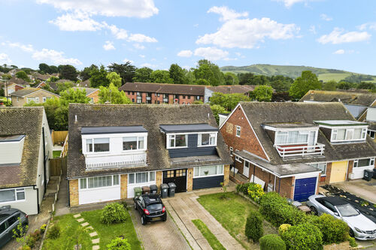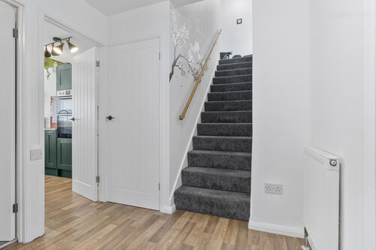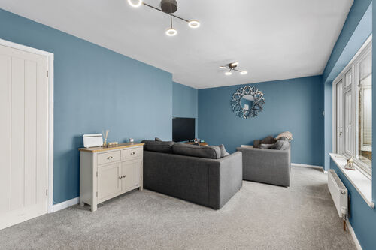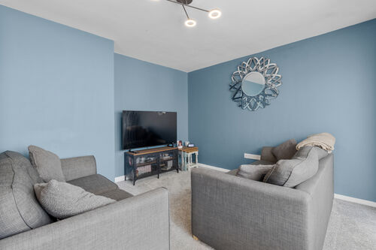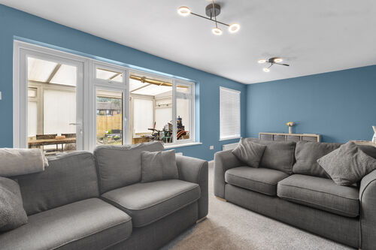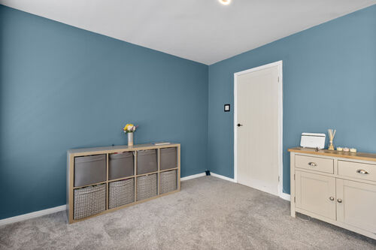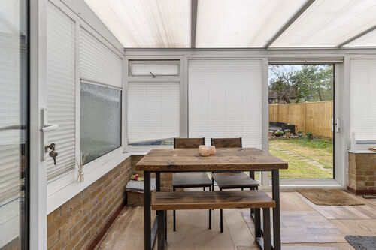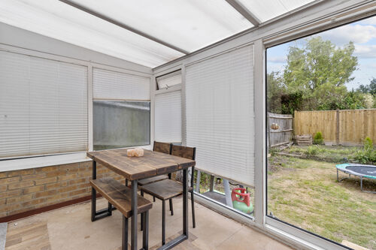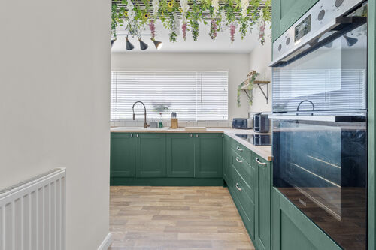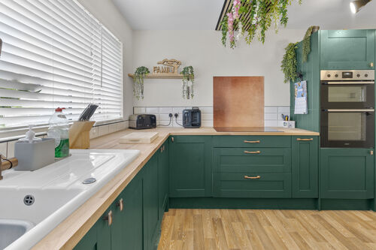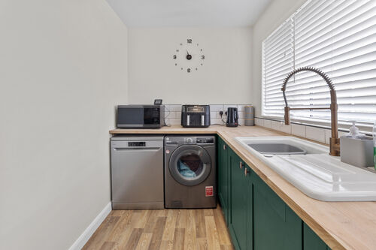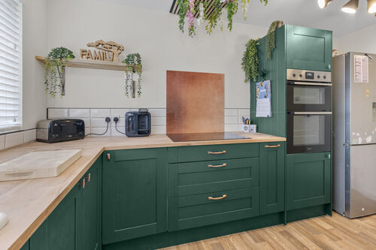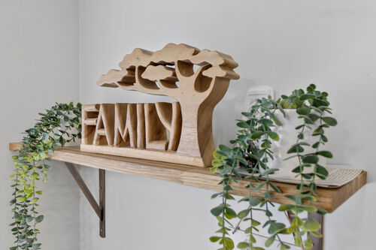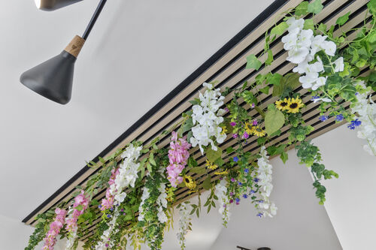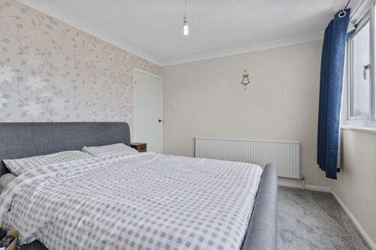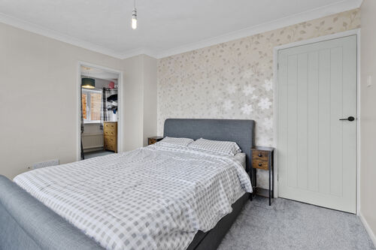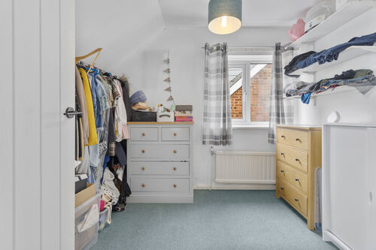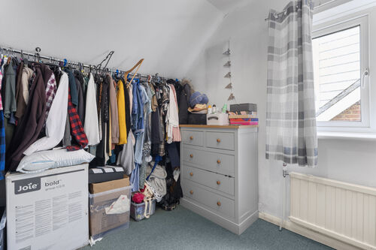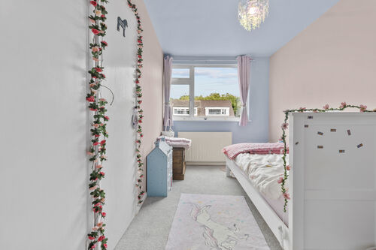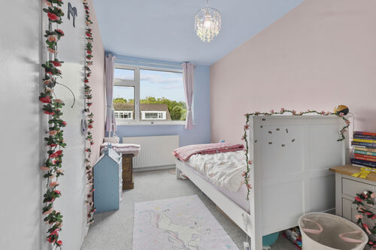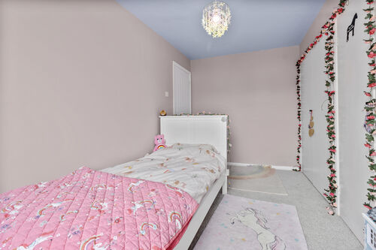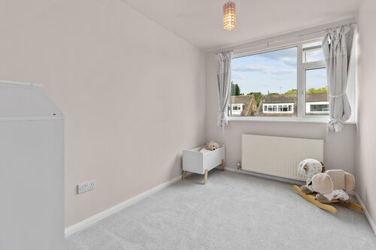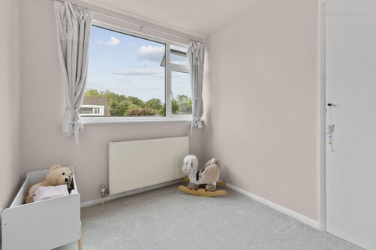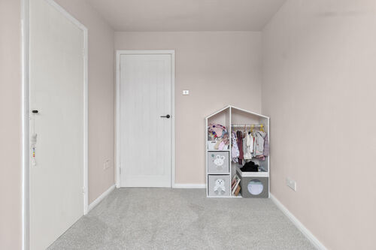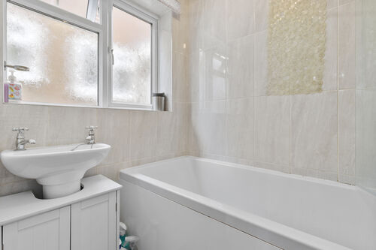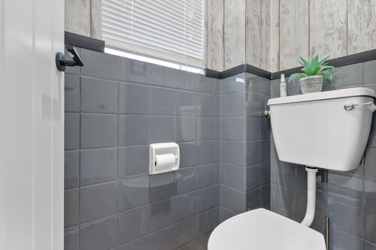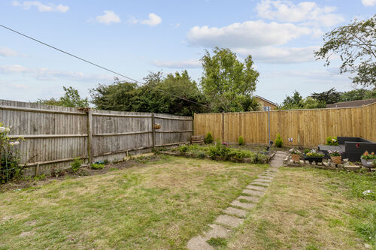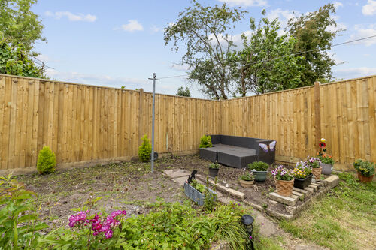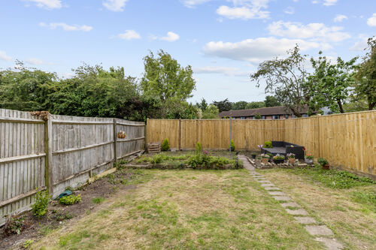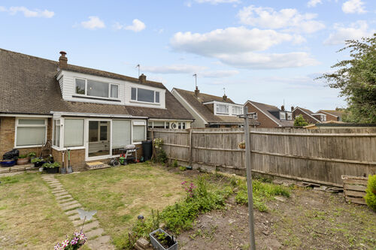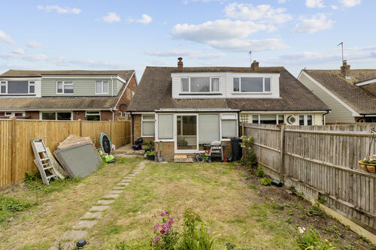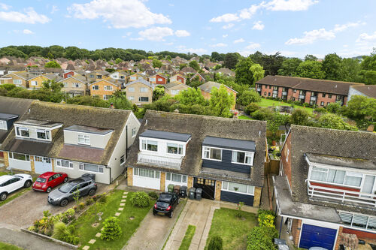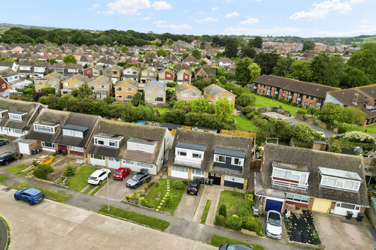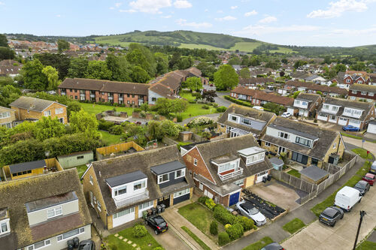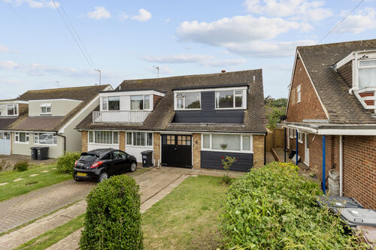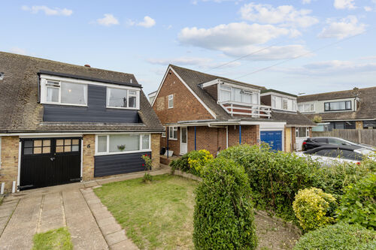Chestnut Drive, Polegate
Three bedroom semi-detached house
- Chestnut Drive, Polegate
£ 325,000
Polegate
3 Bedrooms
1 Bathroom
Semi-Detached
BN26 5AL
23-05-2025
Description
Guide Price £325,000 to £335,000
Phil Hall Estate Agents welcomes to the market this three-bedroom semi-detached house, situated in a highly desirable and well-established residential area. Chestnut Drive, Polegate, presents a wonderful opportunity for buyers seeking a comfortable, spacious, and conveniently located home. The property has been tastefully updated by the current owners, yet still offers scope for further enhancement—particularly with the exciting potential to create an ensuite bathroom by converting the existing dressing room adjoining the master bedroom.
As you enter the property, you are welcomed by a bright and inviting entrance hall, which provides access to the main reception rooms and stairs leading to the first floor.
To the right, the open-plan living and dining room is a spacious and airy environment ideal for both everyday living and entertaining. Large windows flood the room with natural light, while the layout flows seamlessly into the conservatory at the rear—offering a tranquil space to enjoy garden views all year round. Whether used as a second sitting room, home office, or playroom, the conservatory enhances the versatility of the living space.
The L-shaped kitchen is well-equipped with a range of wall-mounted and base units, integrated oven and hob, and practical work surfaces. There is ample space for freestanding appliances, including a fridge freezer, washing machine, and dishwasher.
The ground floor also features a family bathroom, complete with contemporary fixtures and tiling, as well as a separate WC—a practical addition for busy households and guests alike.
Upstairs, the home offers three well-proportioned bedrooms. The principal bedroom is rear-facing and benefits from a walk-in dressing room. This space provides an exciting opportunity for reconfiguration—many similar properties in the area have converted this into an ensuite bathroom, adding value and convenience. The second and third bedrooms are front-facing and each come with built-in wardrobes.
To the front, the property boasts off-road parking via a private driveway, leading to a single garage which provides additional storage or secure parking. A well-kept lawn area with mature hedging adds curb appeal, while side access leads through to the rear of the property.
The rear garden is a fantastic blank canvas—featuring a paved patio immediately outside the conservatory, ideal for outdoor dining or summer barbecues. Beyond the patio, a lawned garden extends with ample room for planting, landscaping, or even adding a garden studio or home office (subject to planning).
Entrance Hall
Living Room/Dining Room 19'11 x 11'10 max (6.07m x 3.61m max)
Kitchen 12'09 max x 11'11 max (3.89m max x 3.63m max)
Bathroom 5'05 x 4'06 (1.65m x 1.37m)
Cloakroom 4'09 x 2'08 (1.45m x 0.81m)
First Floor Landing
Bedroom One 11'10 x 9'10 (3.61m x 3.00m)
Dressing Room 9'11 x 7'10 (3.02m x 2.39m)
Bedroom Two 13'04 x 7'00 (4.06m x 2.13m)
Bedroom Three 9'11 x 7'01 (3.02m x 2.16m)
Garage 19'10 x 7'10 (6.05m x 2.39m)
Council Tax Band: C
Floorplans
Brochures
Sorry, we do not have any brochure files at this time.




