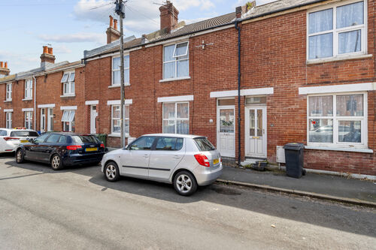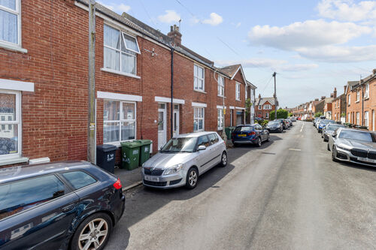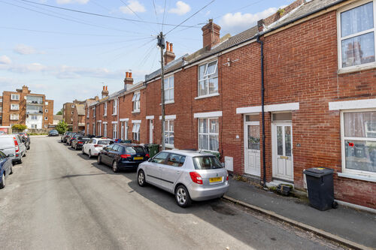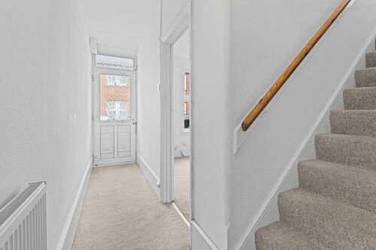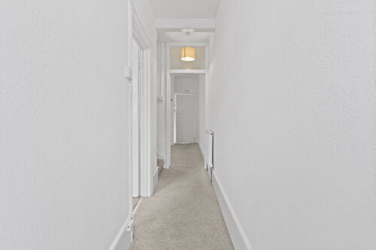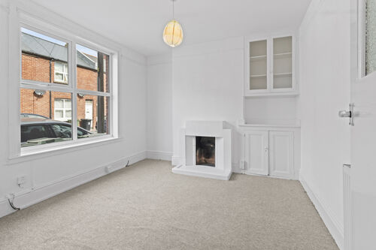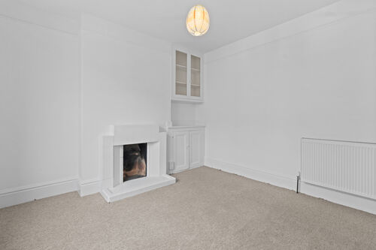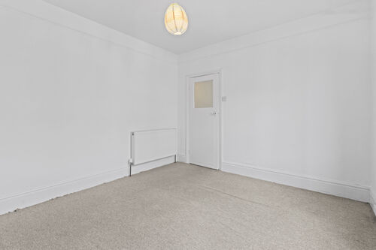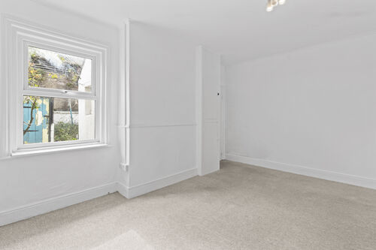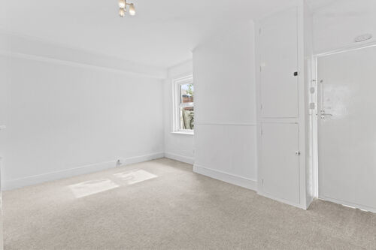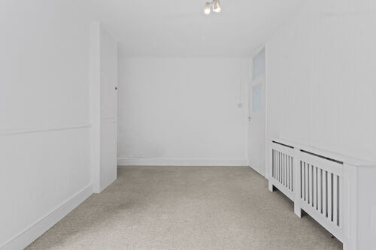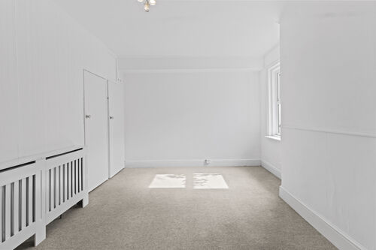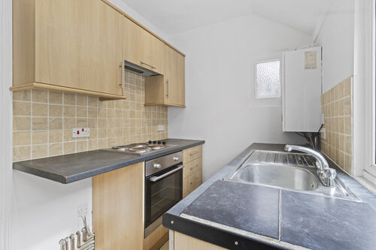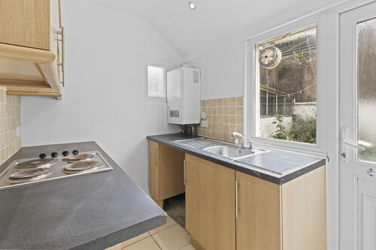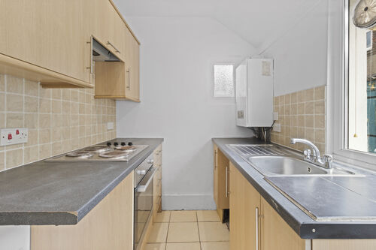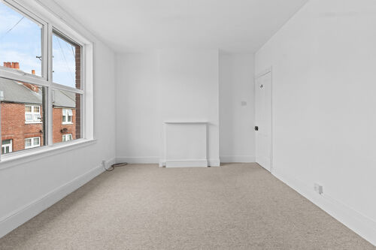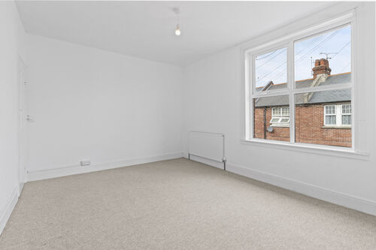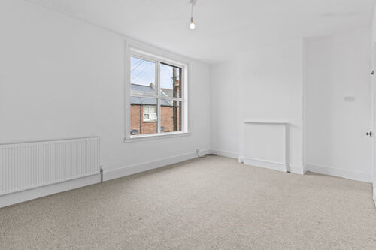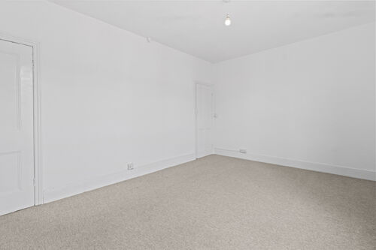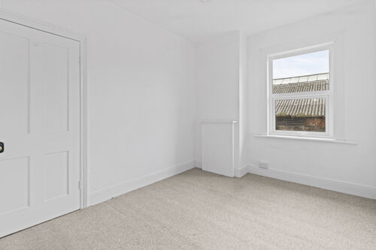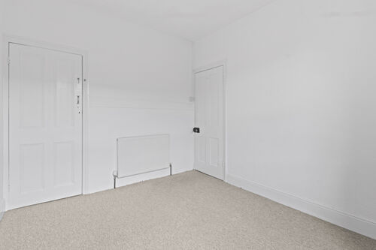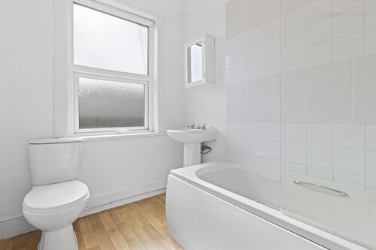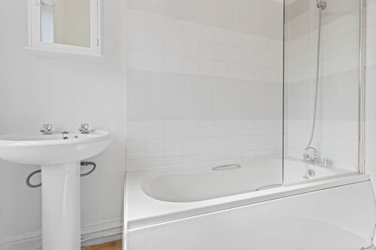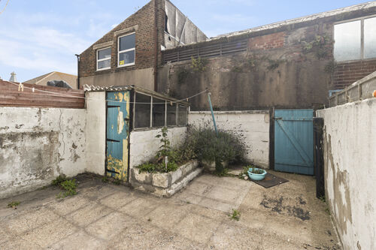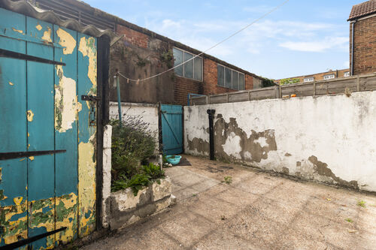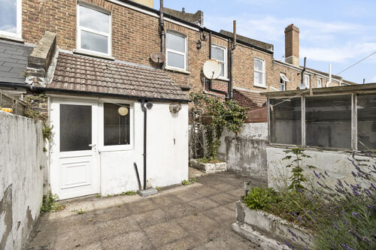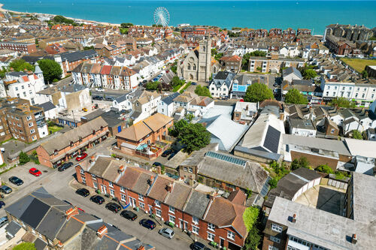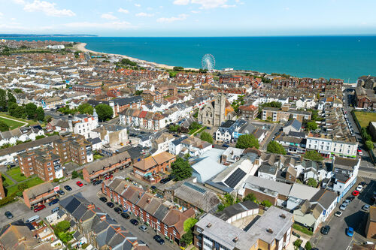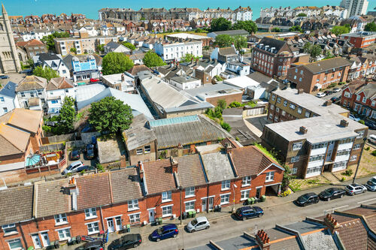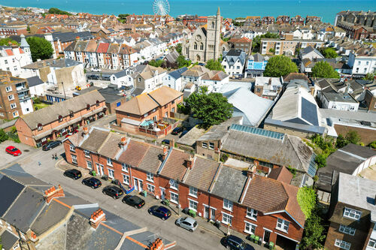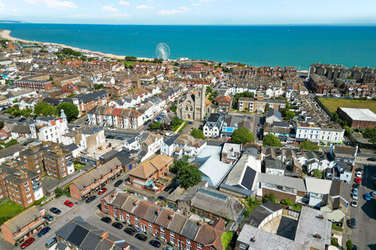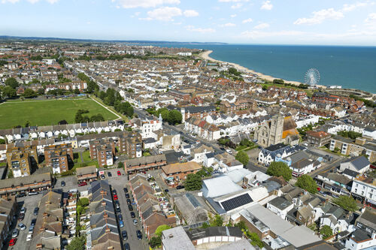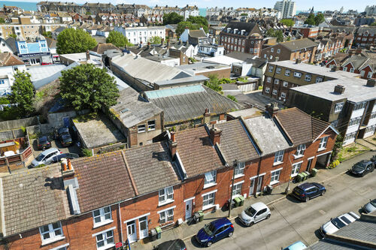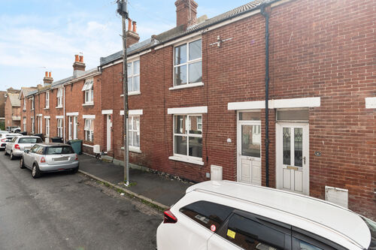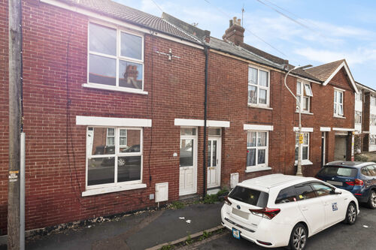Hoad Road, Eastbourne
Two bedroom terraced house
- Hoad Road, Eastbourne
£ 210,000
Eastbourne
2 Bedrooms
1 Bathroom
Terraced
BN22 8DX
10-06-2025
Description
Phil Hall Estate Agents welcomes to the market an exciting opportunity to acquire a well-located character home offering great potential, nestled in sought-after and established residential areas. This two-bedroom mid-terrace home on Hoad Road presents a rare opportunity to purchase a property that combines convenience, character, and potential in equal measure. Just a short stroll from Eastbourne town centre, mainline train station, and the beautiful seafront, this property is ideal for commuters, holiday home seekers, or anyone looking to enjoy coastal living with all amenities close at hand.
Upon entering the property you approach the entrance hall, with access to the ground floor accommodation and stairs leading to the first floor landing.
To the front of the property is a welcoming living room, well-proportioned and featuring a large window that floods the space with natural light. A feature fireplace acts as a charming focal point, adding a cosy ambiance and a touch of period charm.
Moving towards the rear, the separate dining room offers a flexible second reception space, ideal for family meals or entertaining guests. This room also benefits from a built-in understairs cupboard, providing useful storage. From here, a door leads through to the kitchen, which, although compact, is functional and fitted with a range of wall and base units. There is direct access from the kitchen to the rear garden.
Upstairs, the accommodation continues to impress with two well-sized bedrooms. The principal bedroom spans the full width of the property at the front and provides ample space for wardrobes and furniture, while the second bedroom is a comfortable small double or spacious single, ideal as a guest room, nursery, or study.
To the rear is the family bathroom, featuring a three-piece white suite including a panelled enclosed bath, pedestal basin, and WC. Though perfectly serviceable, the bathroom also offers scope for cosmetic updating to meet modern tastes.
To the rear, the property boasts a fully enclosed courtyard-style garden, offering a private and low-maintenance outdoor space ideal for relaxing, dining al fresco, or even some container gardening. With a little imagination, this outdoor space could be transformed into a tranquil retreat.
Entrance Hall
Living Room 11'09 max x 10'11 (3.58m max x 3.33m)
Dining Room 15'02 x 10'09 max (4.62m x 3.28m max)
Kitchen 8'11 x 6'08 (2.72m x 2.03m)
First Floor Landing
Bedroom One 15'03 max x 10'11 (4.65m max x 3.33m)
Bedroom Two 10'11 x 8'11 (3.33m x 2.72m)
Bathroom 7'11 x 6'00 (2.41m x 1.83m)
Council Tax Band: B
Floorplans
Brochures
Sorry, we do not have any brochure files at this time.




