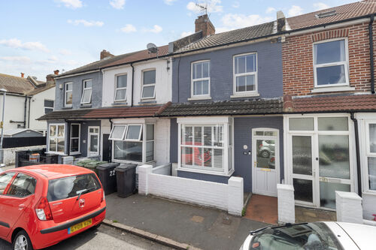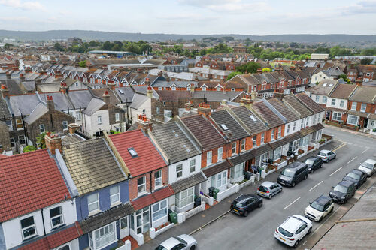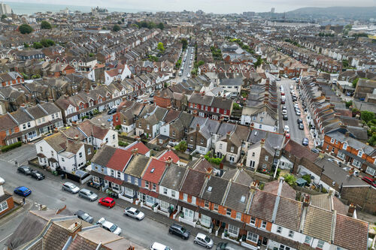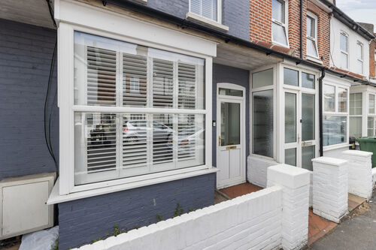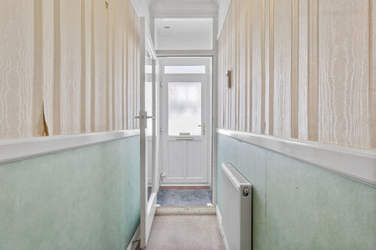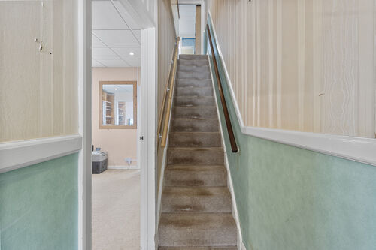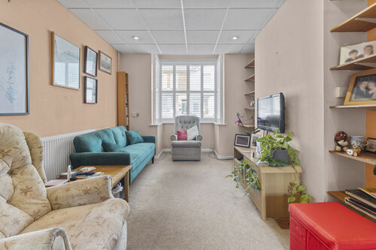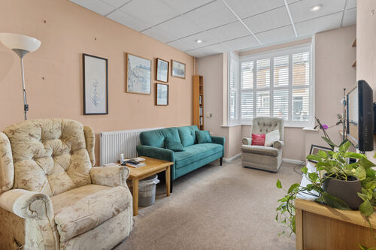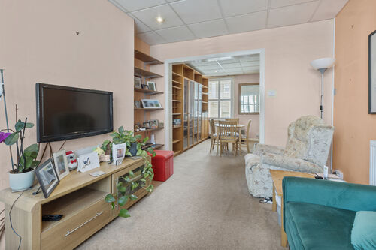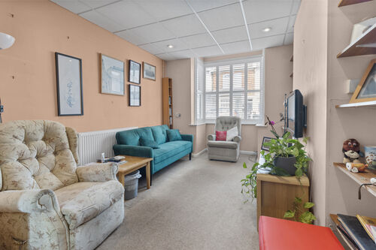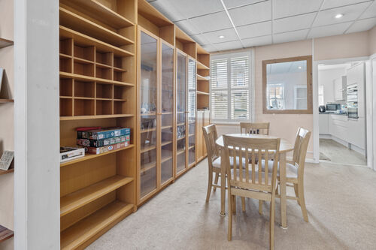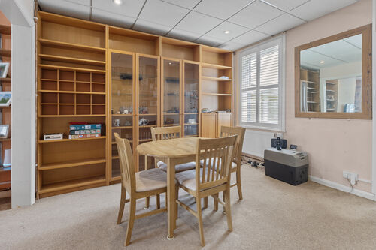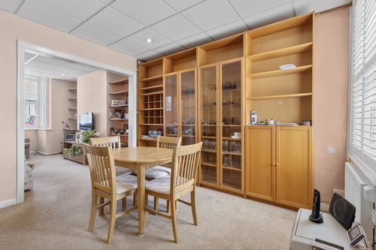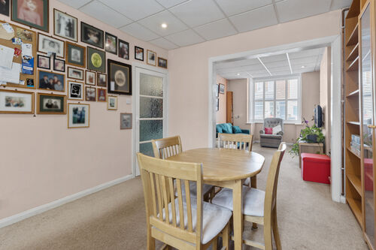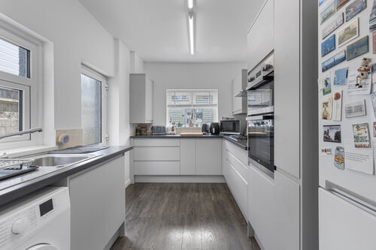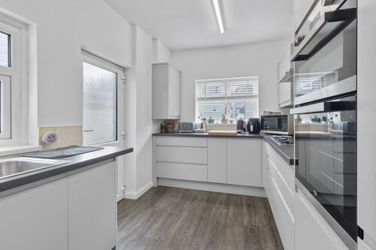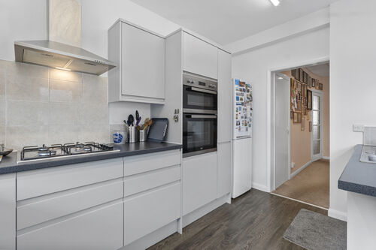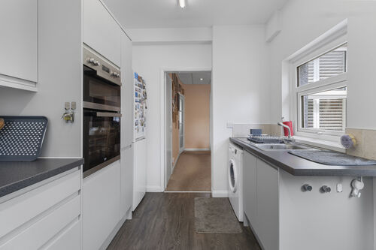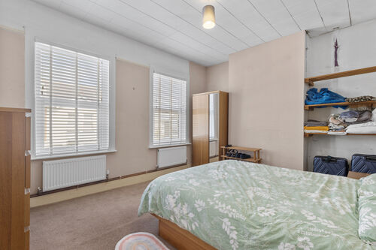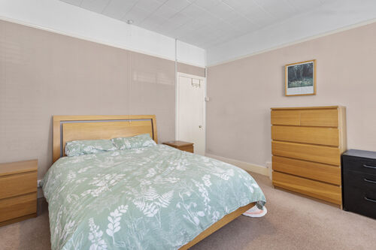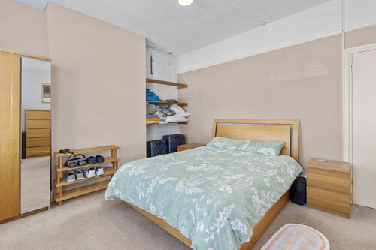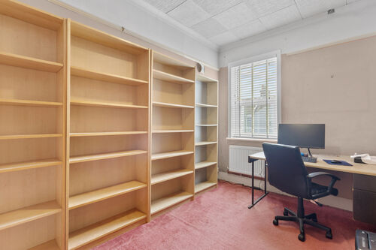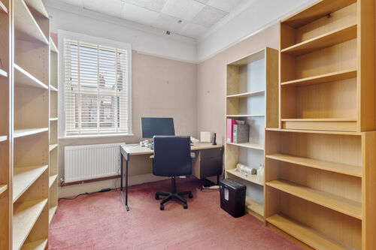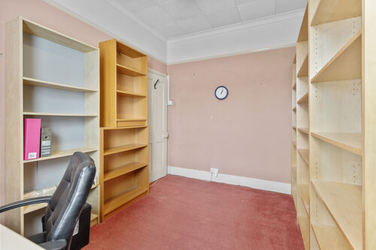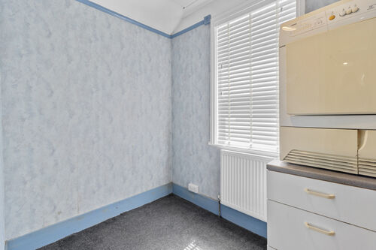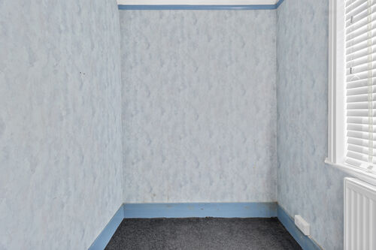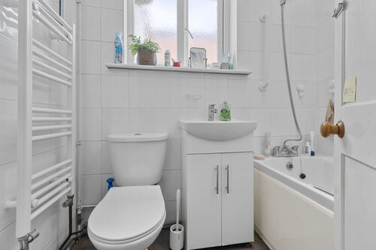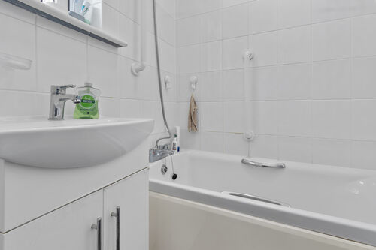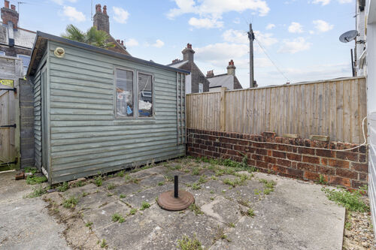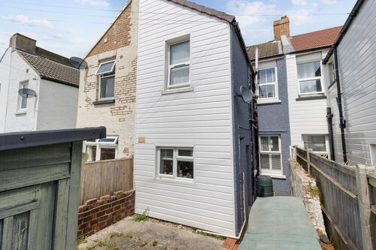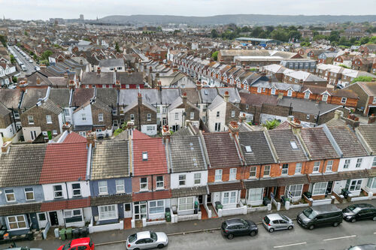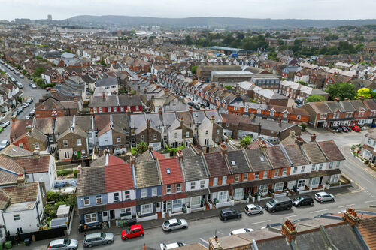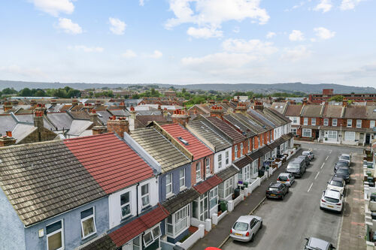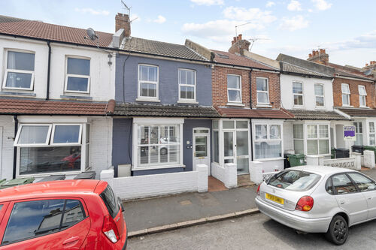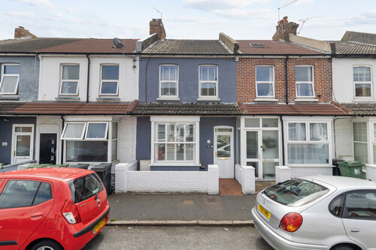Albion Road, Eastbourne
Three bedroom terraced house
- Albion Road, Eastbourne
£ 240,000
Eastbourne
3 Bedrooms
1 Bathroom
Terraced
BN22 8HL
10-06-2025
Description
Phil Hall Estate Agents welcomes to the market this charming and deceptively spacious three-bedroom terraced home, located in the heart of Eastbourne on the sought-after Albion Road. Blending period charm with practical modern living, the property is set within a popular residential area just moments from Eastbourne town centre, the mainline train station, Gildredge Park, and a wide array of amenities.
As you approach the property, you’re welcomed by a quaint entrance with a small vestibule, ideal for coat and shoe storage. This leads into a traditional entrance hallway with stairs rising to the first floor and doors leading to the ground floor rooms.
To the front of the house is a light and inviting living room, enhanced by a classic double-glazed square bay window that adds depth and character to the space. Original features blend with contemporary finishes, offering a welcoming environment for relaxing or entertaining. A square archway seamlessly connects the living room with the adjoining dining room, creating a flexible open-plan feel while retaining the sense of defined spaces.
The dining room itself is a well-proportioned space, perfect for hosting meals or family gatherings. From here, you step through to the modern fitted kitchen, which has been designed with practicality and efficiency in mind. It boasts a comprehensive range of wall-mounted and matching base units with work surface over. The kitchen is well equipped with an integrated oven and hob with extractor hood, along with dedicated space for a freestanding washing machine and fridge freezer. Natural light streams in from the side and rear windows, and a back door opens directly onto the rear garden.
Upstairs offers three bedrooms, including a spacious front-facing master with two double glazed windows, plus two rear-facing rooms. The bathroom includes a panelled bath, WC, and basin. A boarded loft with Velux-style window provides excellent potential for conversion.
To the rear of the property is a fully enclosed courtyard garden, mainly laid to patio and offering a blank canvas for landscaping or outdoor relaxation. A garden shed provides handy storage, and rear access adds further convenience—perfect for bicycle storage or bins.
Entrance Vestibule
Entrance Hall
Living Room 11'09 x 10'04 max (3.58m x 3.15m max)
Dining Room 11'09 x 10'08 (3.58m x 3.25m)
Kitchen 12'00 x 8'01 (3.66m x 2.46m)
First Floor Landing
Bedroom One 13'10 max x 11'10 (4.22m max x 3.61m)
Bedroom Two 11'09 x 8'03 (3.58m x 2.51m)
Bedroom Three 8'04 x 5'08 (2.54m x 1.73m)
Bathroom 6'06 x 4'11 (1.98m x 1.50m)
Council Tax Band: B
Floorplans
Brochures
Sorry, we do not have any brochure files at this time.




