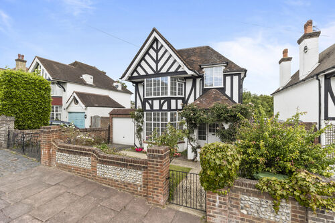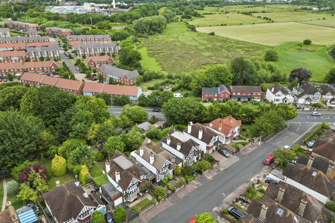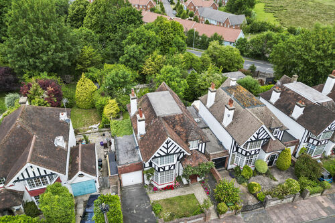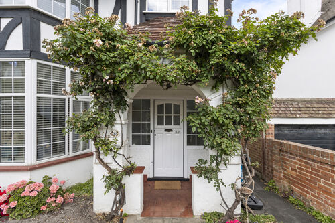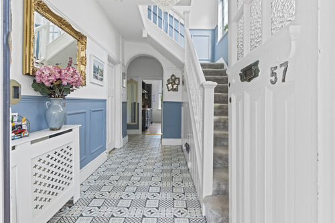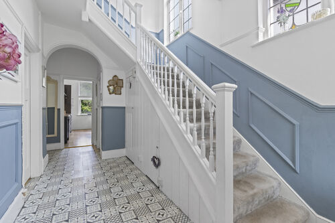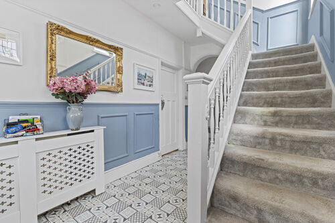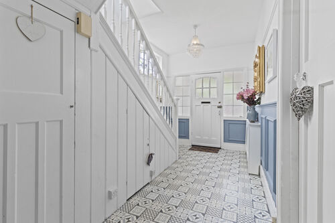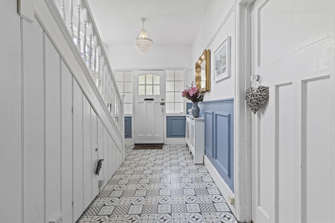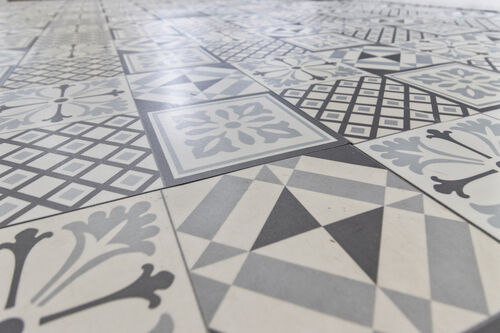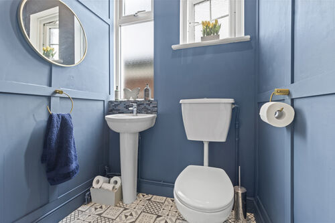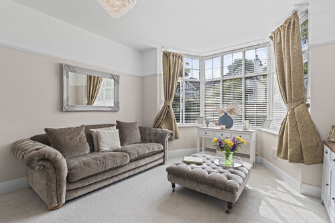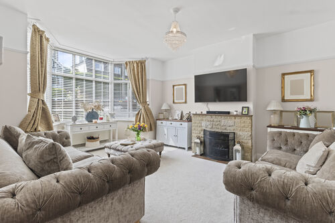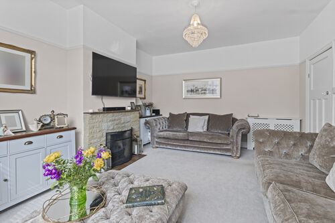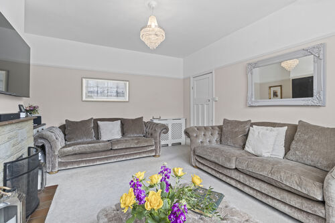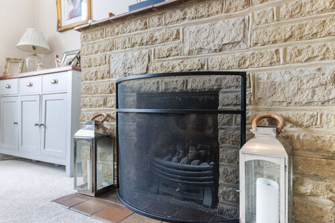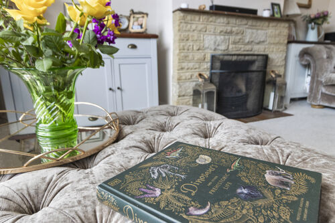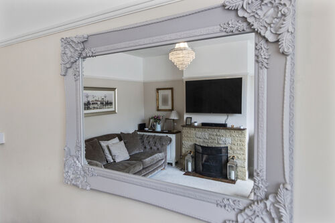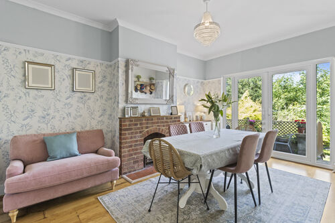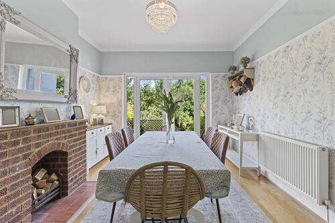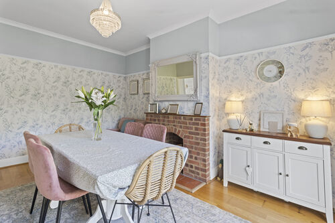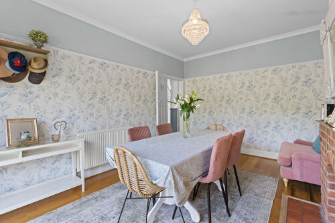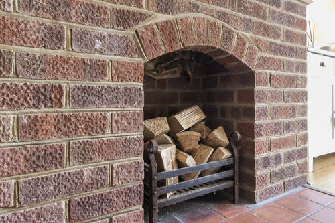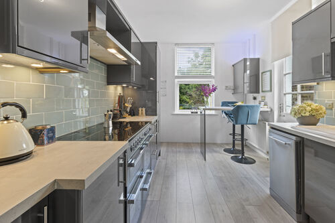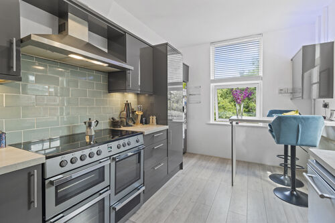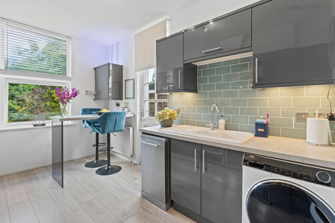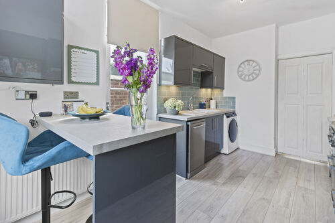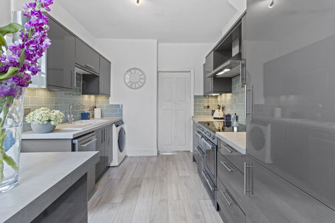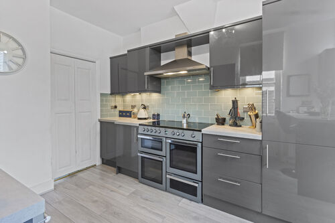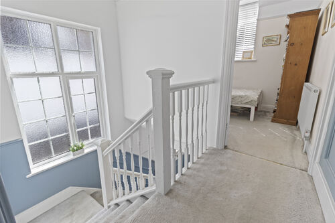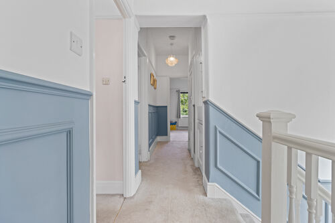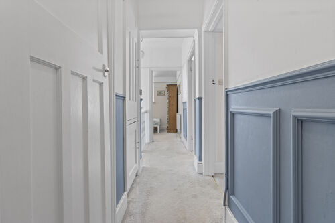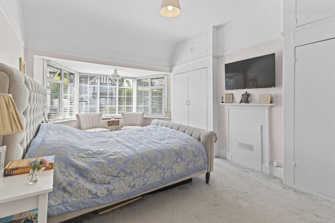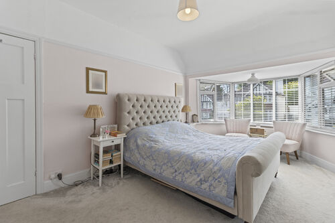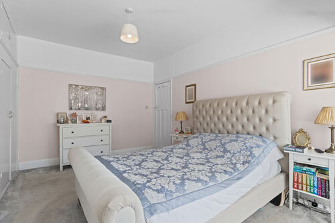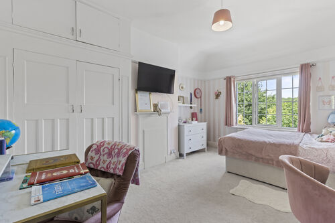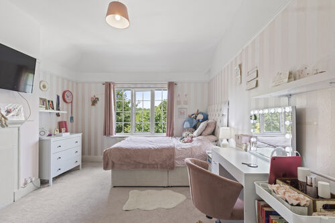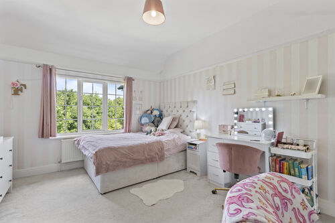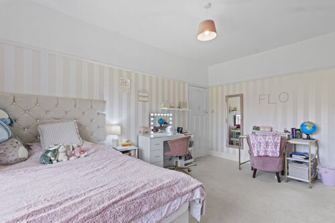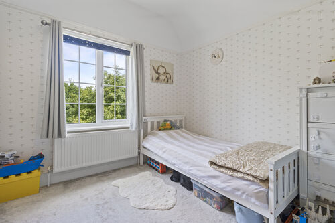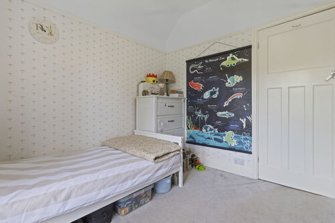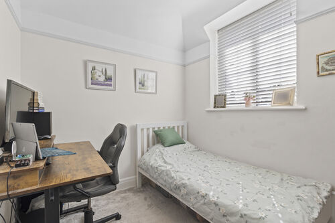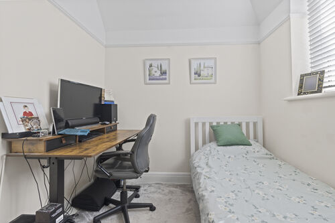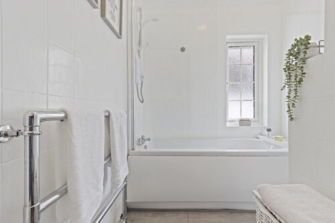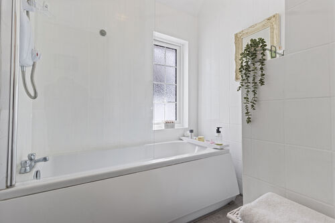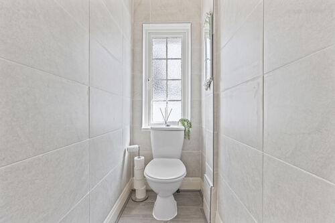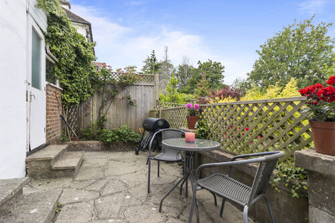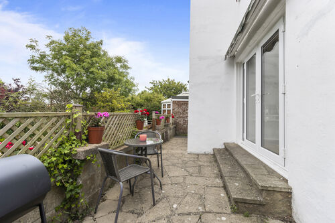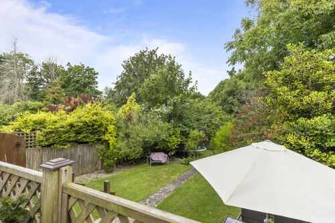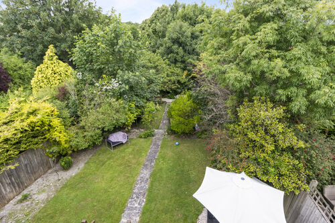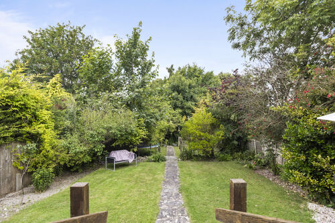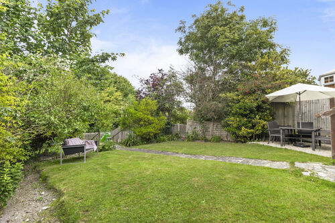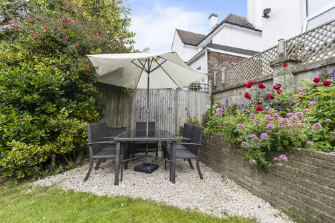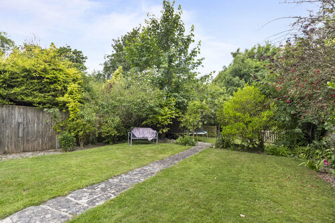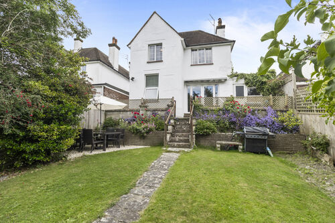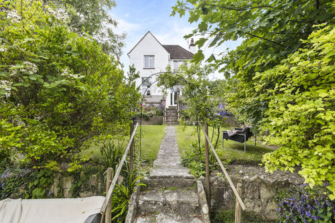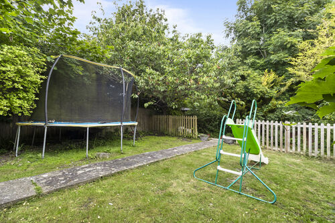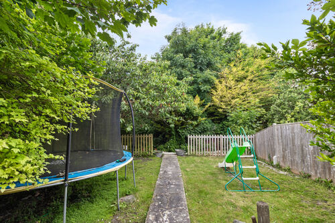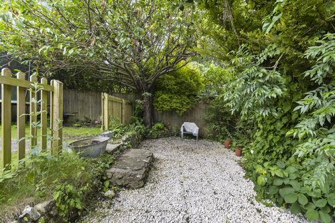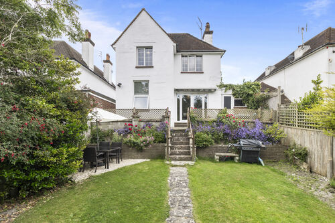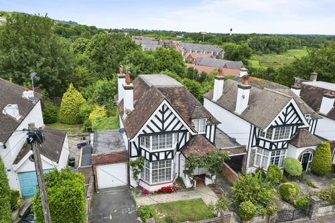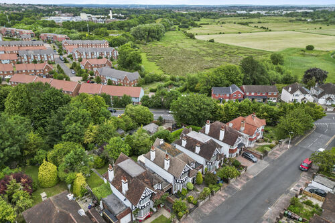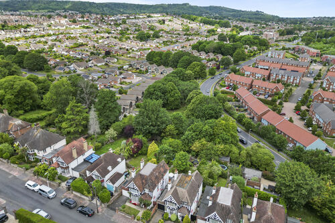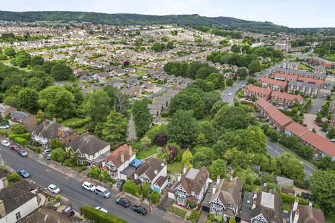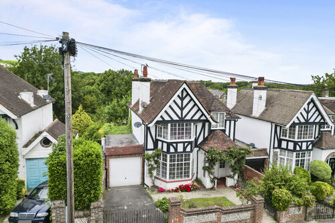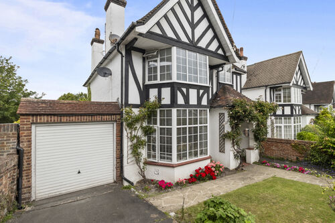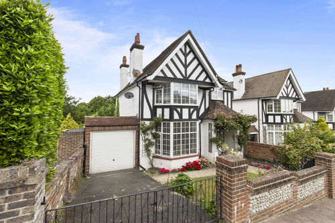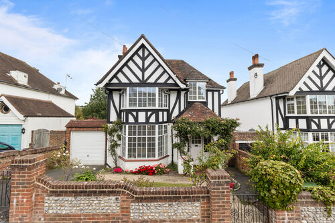Kings Avenue, Eastbourne
Four bedroom detached house
- Kings Avenue, Eastbourne
£ 550,000
Eastbourne
4 Bedrooms
1 Bathroom
Detached
BN21 2PE
10-06-2025
Description
Guide Price £550,000 to £575,000
Phil Hall Estate Agents welcomes to the market this impressive and meticulously maintained four-bedroom detached residence, located on the highly sought-after Kings Avenue in Eastbourne. Combining generous proportions, tasteful décor, and an enviable setting, this home presents a rare opportunity to acquire a substantial property that delivers both space and sophistication.
Positioned in a quiet, well-established residential area, the property is perfectly placed for families and professionals alike, with excellent access to local amenities, reputable schools, Eastbourne District General Hospital, and direct road links both into and out of town. The home’s elevated sense of privacy, ample accommodation, and spectacular rear garden make it a true hidden gem.
Upon arrival, a welcoming storm porch provides shelter and a charming first impression, leading into a bright and spacious entrance hall. The entrance hallway immediately sets the tone, offering a warm and inviting atmosphere with ample room for coats, storage furniture, and movement throughout the ground floor.
To the left, the generous living room features a beautiful bay window and an elegant feature fireplace, offering a warm and inviting space for relaxation. The separate dining room enjoys direct access to the garden via double doors, ideal for entertaining or family meals with a view.
At the heart of the home is the modern kitchen/breakfast room, thoughtfully fitted with a range of wall-mounted and base units, space for a stylish range cooker, a freestanding fridge freezer and washing machine, and a practical breakfast bar. The kitchen enjoys garden views and access to the patio, making it perfect for indoor-outdoor living. Completing the ground floor is a contemporary cloakroom, ideal for guests.
Upstairs, the home offers four well-proportioned bedrooms, a family bathroom, and a separate cloakroom, making the layout of this property ideal for growing families, or anyone wanting space throughout.
The external space of this property is simply outstanding. To the front, a neatly maintained lawned garden with established flower beds enhances kerb appeal. A private driveway provides off-road parking and leads to a tandem garage, offering further parking or storage options, with convenient side access to the rear garden.
The rear garden of this property is a true highlight — a beautifully landscaped and private outdoor haven measuring approximately 115ft in length. Thoughtfully divided into three distinct sections, it offers space for both relaxation and recreation. Immediately adjoining the house is a generous patio area, accessible from the dining room, kitchen, and side of the property. This wraparound paved area is perfect for outdoor dining, entertaining, or simply enjoying the peaceful setting. A few steps lead down to a large, well-maintained lawn, bordered by mature trees and shrubs that provide privacy and a sense of seclusion. Beyond this lies a charming arched gateway leading to a further lawned section, ideal for children’s play or quiet moments. At the far end of the garden, a tranquil stone-covered area awaits, beautifully framed by a striking cherry blossom tree and mature planting. This thoughtfully designed outdoor space offers a rare combination of size, beauty, and privacy — ideal for families, gardeners, and those who love to spend time outdoors.
Storm Porch
Entrance Hall 19'00 max x 8'00 max (5.79x max x 2.44m max)
Ground Floor Cloakroom 4'11 x 4'02 (1.50m x 1.27m)
Living Room 18'01 into bay x 12'11 max (5.51m into bay x 3.94m max)
Dining Room 14'11 x 11'05 max (4.55m x 3.48m max)
Kitchen/Breakfast Room 13'08 x 8'11 (4.17m x 2.72m)
First Floor Landing
Bedroom One 18'01 into bay x 10'07 (5.51m into bay x 3.23m)
Bedroom Two 14'11 x 11'05 max (4.55m x 3.48m max)
Bedroom Three 10'05 x 9'04 max (3.18m x 2.84m max)
Bedroom Four 9'01 x 7'08 (2.77m x 2.34m)
Bathroom 6'02 x 6'01 (1.88m x 1.85m)
Separate Cloakroom 5'01 x 2'08 (1.55m x 0.81m)
Tandem Garage
Council Tax Band: E
Floorplans
Brochures
Sorry, we do not have any brochure files at this time.




