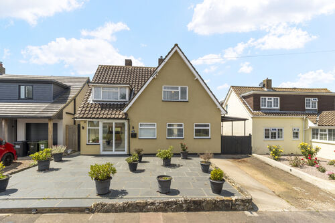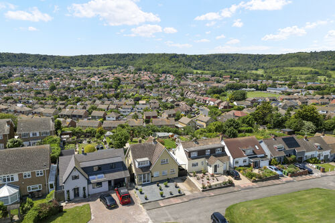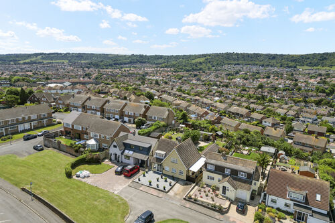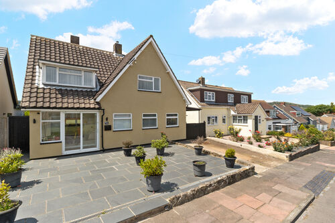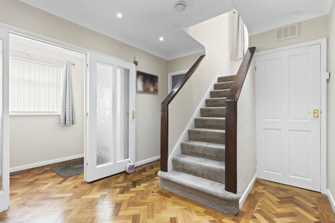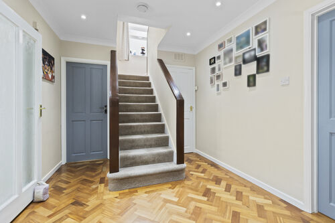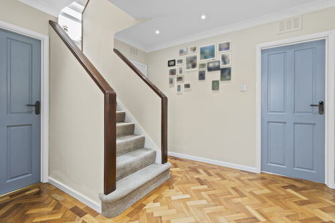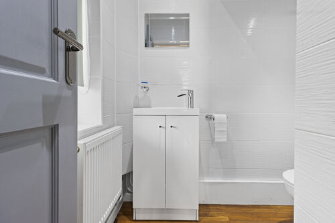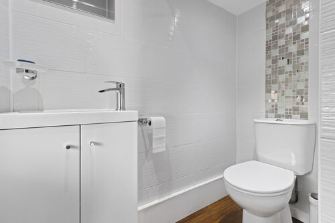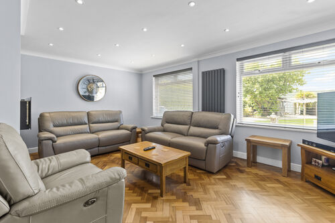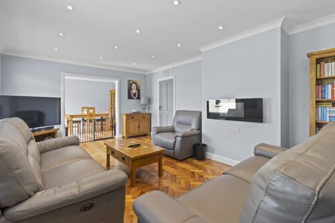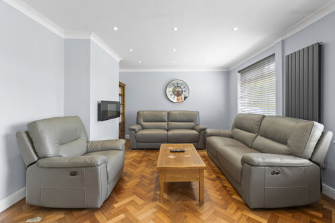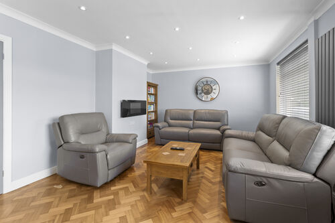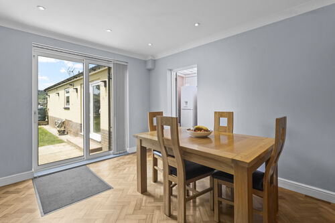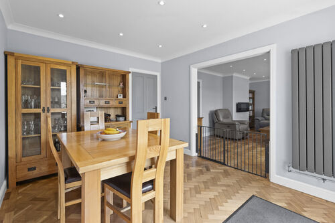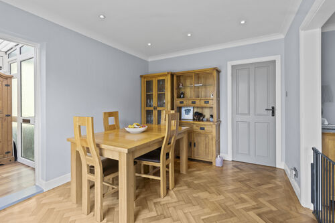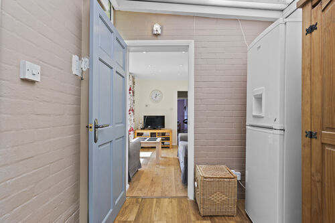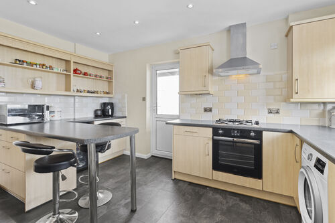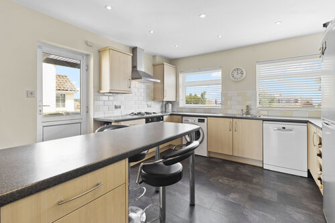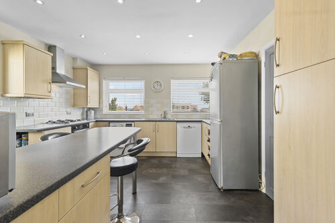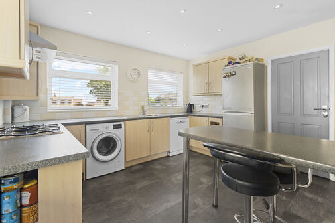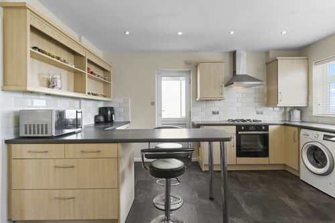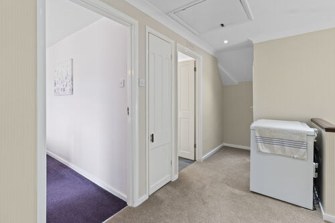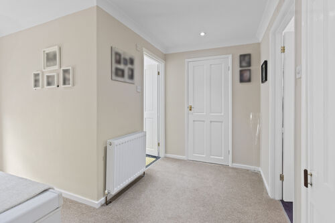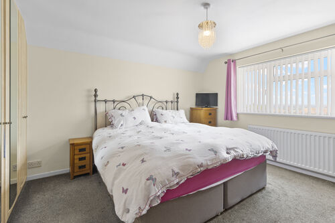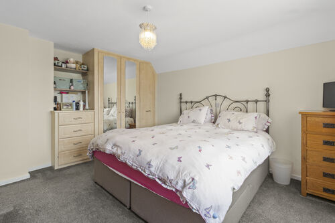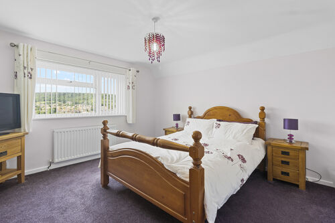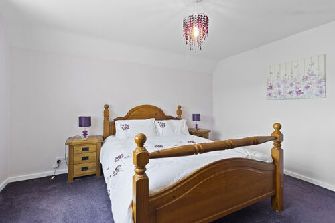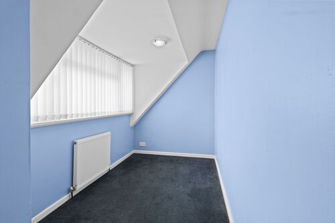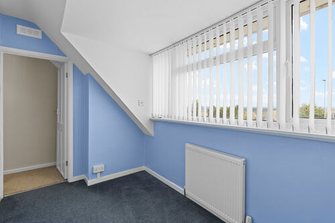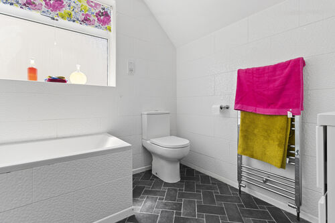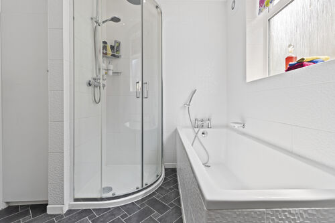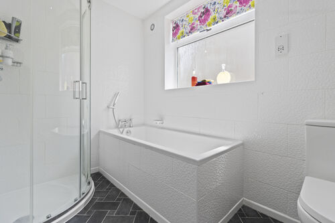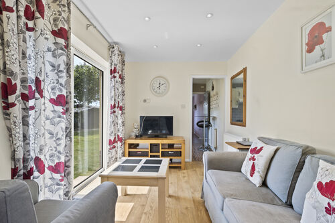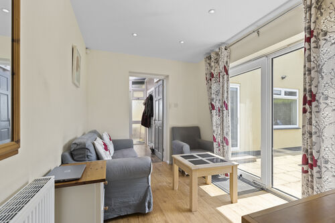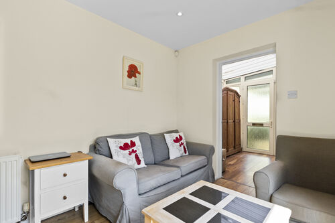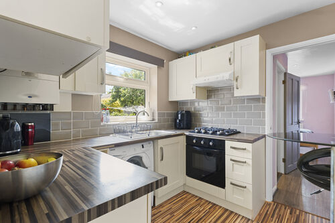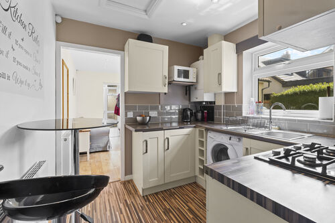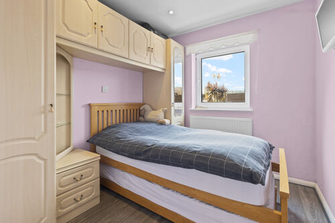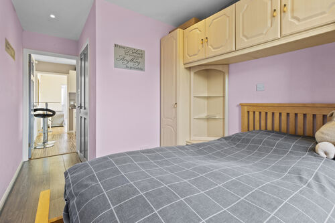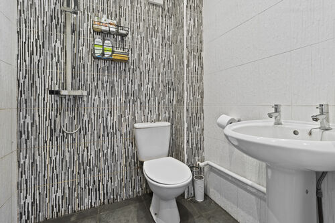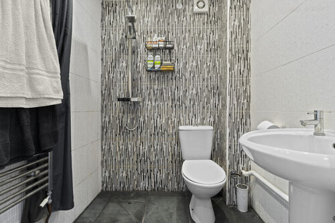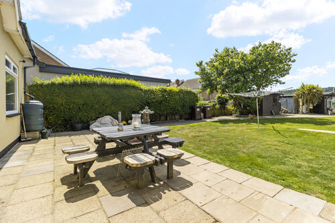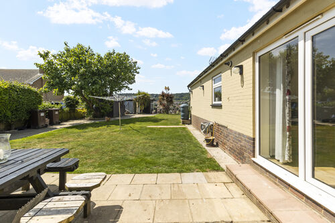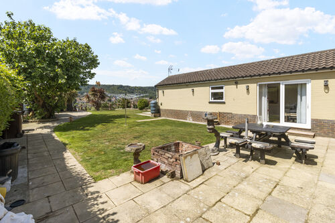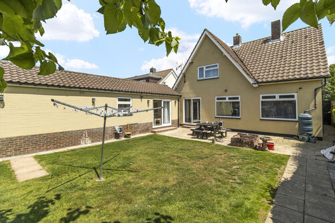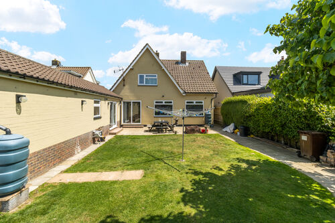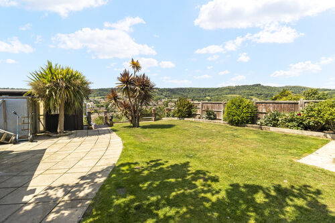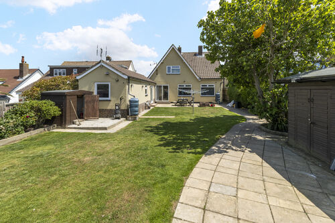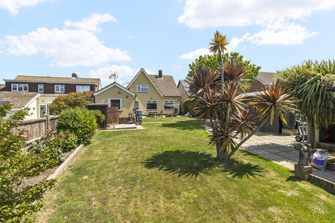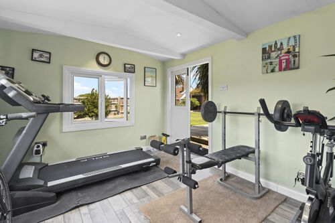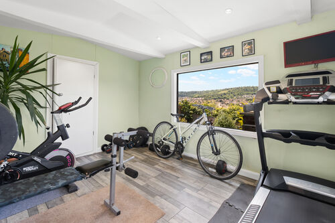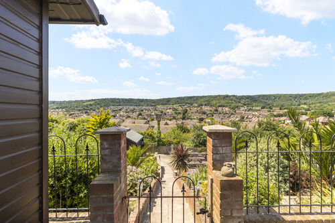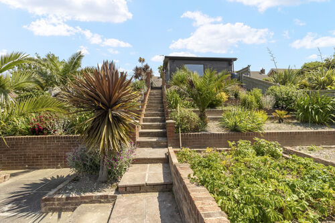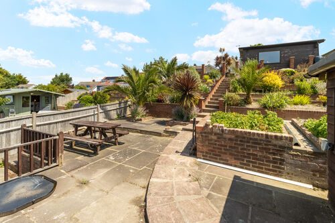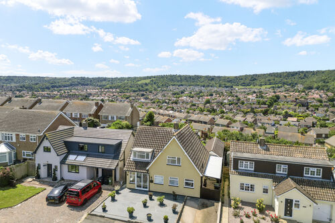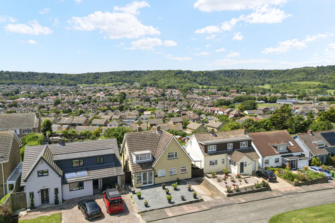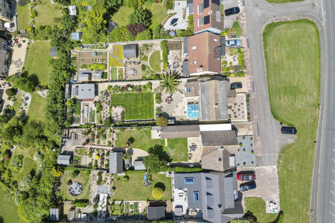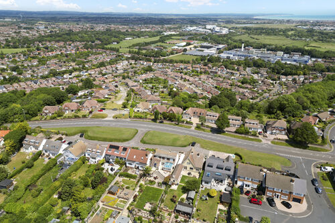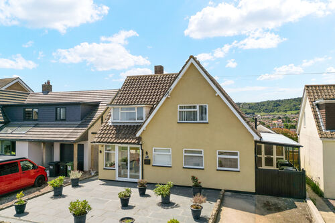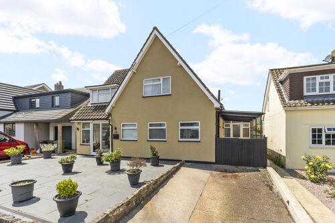Willingdon Road, Eastbourne
Three bedroom detached house with one bedroom annex
- Willingdon Road, Eastbourne
£ 675,000
Eastbourne
4 Bedrooms
2 Bathrooms
Detached
BN21 1TX
10-06-2025
Description
Phil Hall Estate Agents welcomes to the market this impressive and versatile three-bedroom detached residence, complete with a fully self-contained one-bedroom annex. This home presents an outstanding opportunity for families, multi-generational households, or those seeking flexible accommodation for guests or rental potential. Beautifully maintained and set on a generous plot, the property enjoys exceptional privacy, extensive garden space, and uninterrupted views of the South Downs, all while being conveniently located within easy reach of schools, local shops, and transport links.
Upon arrival, the home welcomes you through a sheltered front porch into a vestibule that serves as a practical buffer from the elements before leading into a spacious central hallway. There is a modern ground floor cloakroom, and stairs leading to the first floor.
To the rear of the property, the generously proportioned living room boasts a warm and inviting atmosphere, enhanced by a feature fireplace and views of the rear garden. This room flows seamlessly through a wide, square arch into the formal dining room, creating a connected yet distinct entertaining space.
The kitchen/breakfast room is thoughtfully designed with both form and function in mind. Fitted with a comprehensive range of wall-mounted and matching base units, it offers plenty of storage and worktop space. Integrated appliances include a built-in oven and four-ring gas hob with extractor hood, while space is provided for a freestanding fridge-freezer, dishwasher, washing machine, and even a wine cooler.
Upstairs, the home continues to impress with three well-appointed bedrooms and a contemporary family bathroom fitted with a four piece suite.
One of the standout features of this property is the self-contained annex which benefits from a bedroom, wet room, modern kitchen, living room with garden access and a front porch, which has either a private entrance or access door leading into the main house.
To the front of the property, a private driveway provides convenient off-road parking, with a neatly maintained frontage offering a welcoming approach to the home. The rear garden is a standout feature — a beautifully landscaped, westerly-facing outdoor space designed for relaxation and entertaining. Immediately adjoining the house is a spacious paved patio, perfect for outdoor dining and enjoying the afternoon sun. Beyond lies a generous lawn, bordered by mature shrubs and planting that create a sense of privacy and tranquillity. The garden also includes a series of outbuildings, one of which is currently used as a gym but could easily be adapted into a home office, studio, or hobby room. A set of steps leads down to a lower garden area laid to patio, complete with an additional shed and uninterrupted, far-reaching views of the South Downs, providing a peaceful and scenic retreat at the end of the garden.
Main House Accommodation
Front Porch 8'08 x 3'11 (2.64m x 1.19m)
Vestibule 6'09 x 4'09 (2.06m x 1.45m)
L-Shaped Ground Floor Cloakroom 6'00 x 2'10 (1.83m x 0.86m)
Living Room 19'01 x 12'10 (5.82m x 3.91m)
Dining Room 12'10 x 9'10 (3.91m x 3.00m)
Kitchen/Breakfast Room 14'01 x 12'03 (4.29m x 3.73m)
First Floor Landing
Bedroom One 14'04 x 11'11 (4.37m x 3.63m)
Bedroom Two 12'10 x 11'11 (3.91m x 3.63m)
Bedroom Three 9'05 x 5'11 (2.87m x 1.80m)
Bathroom 8'07 x 7'02 (2.62m x 2.18m)
Annex Accommodation
Entrance Porch 8'05 x 7'00 (2.57m x 2.13m)
Living Room 11'01 x 7'10 (3.38m x 2.39m)
Kitchen 8'02 x 7'10 (2.49m x 2.39m)
Bedroom 8'05 x 7'11 (2.57m x 2.41m)
Wet Room 5'02 x 4'09 (1.57m x 1.45m)
Council Tax Band: E
Floorplans
Brochures
Sorry, we do not have any brochure files at this time.
EPC
Sorry, we do not have any epc files at this time.




