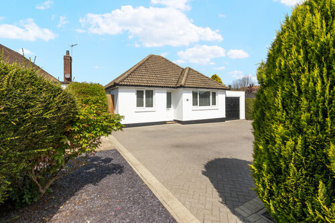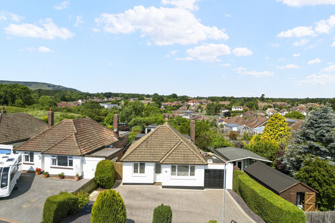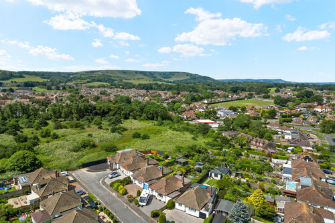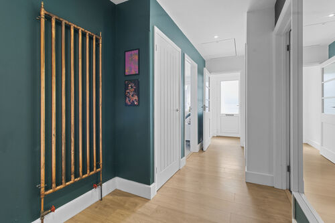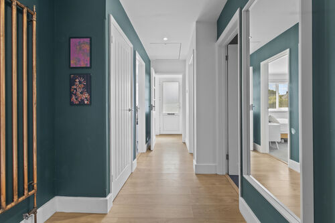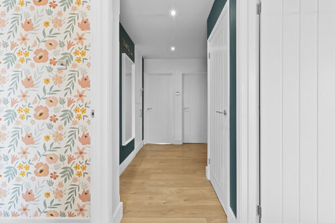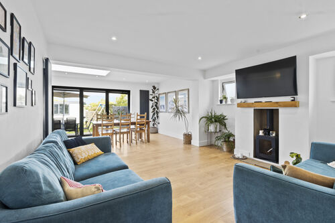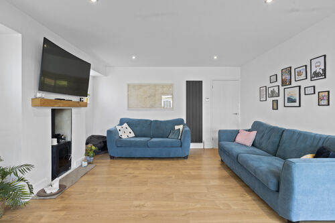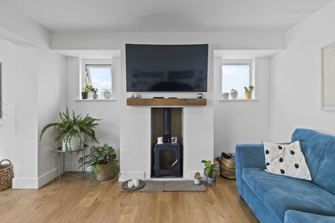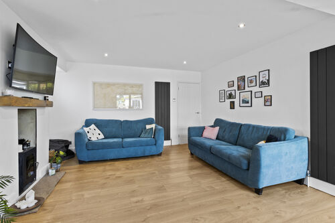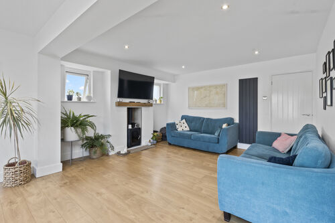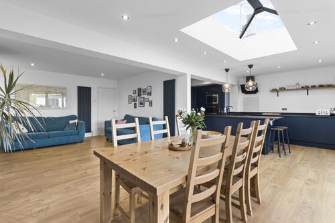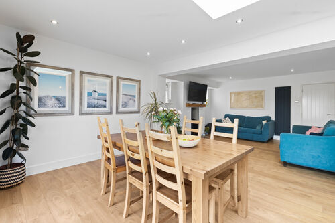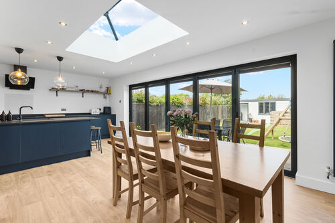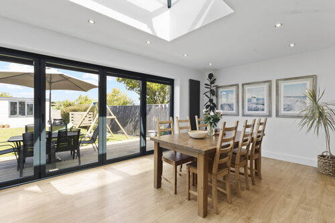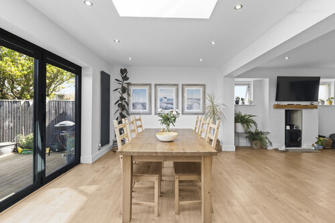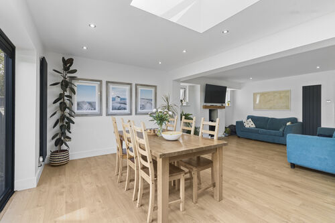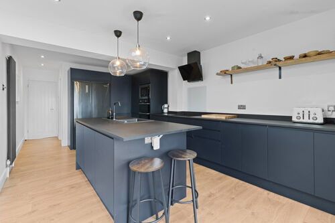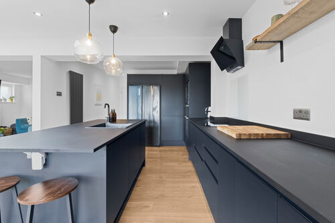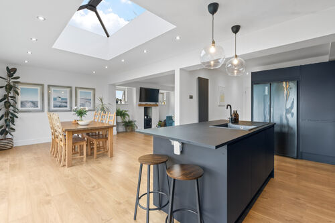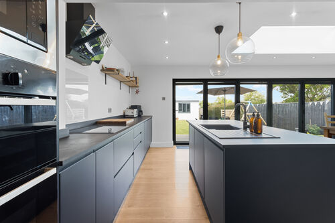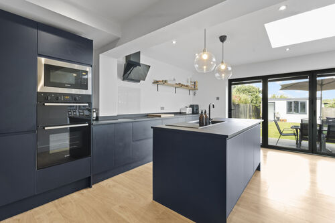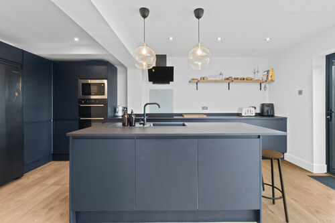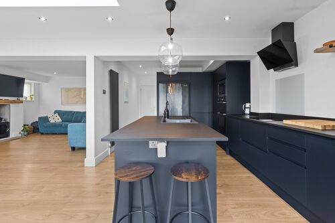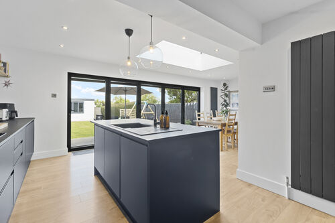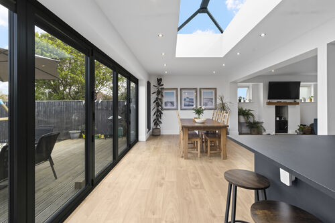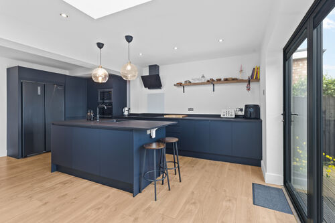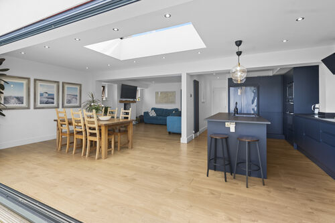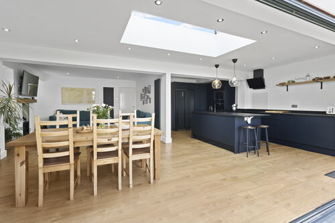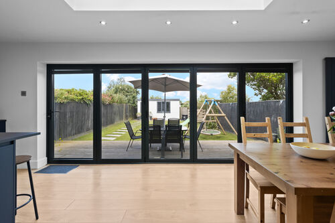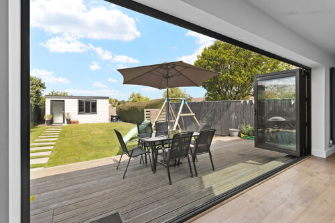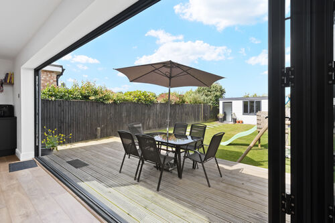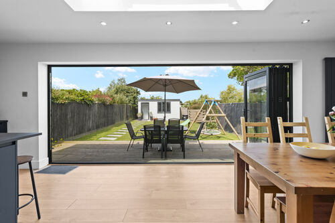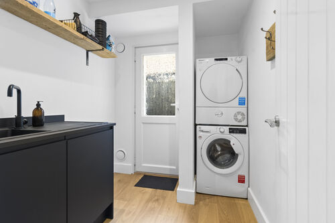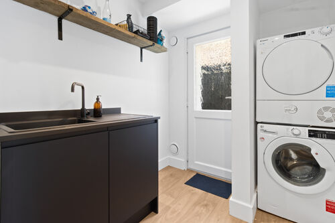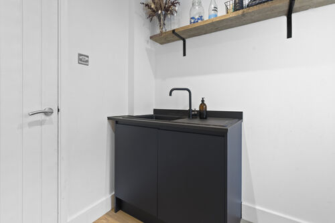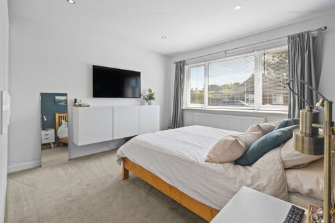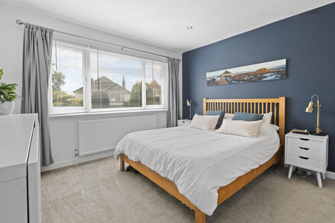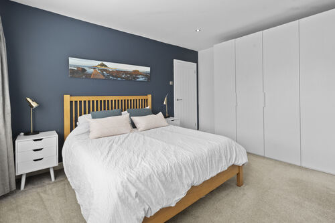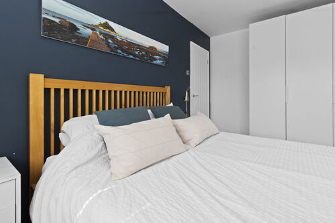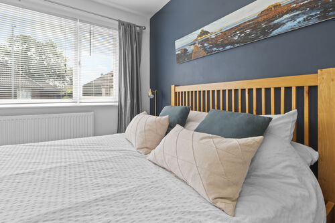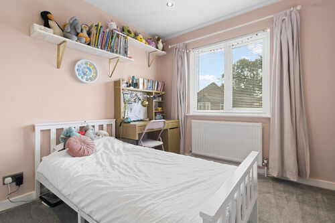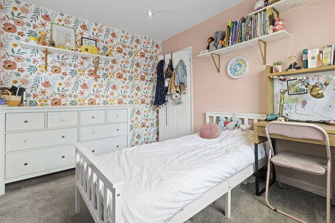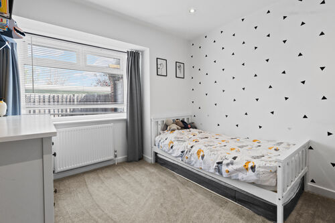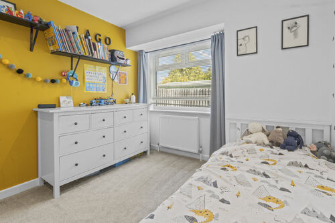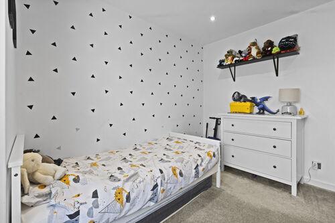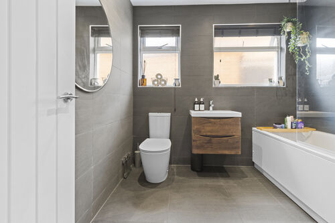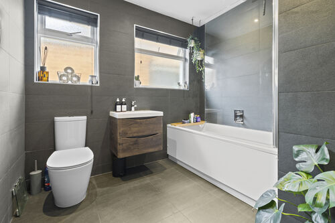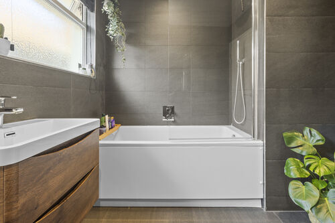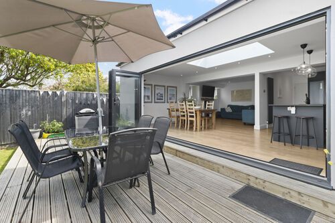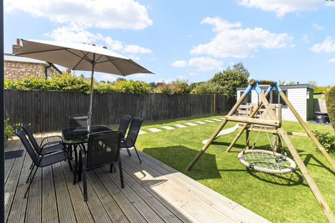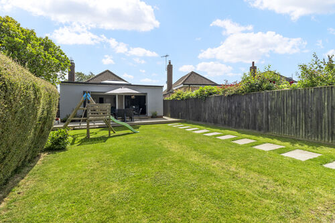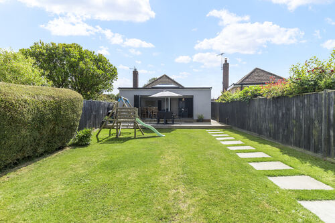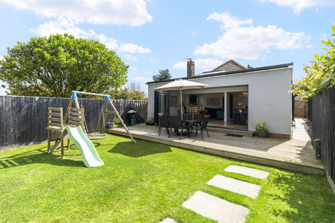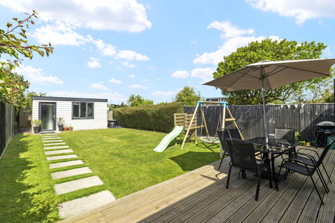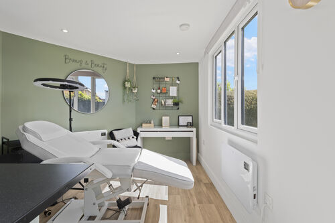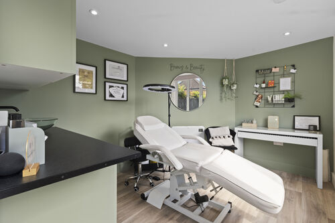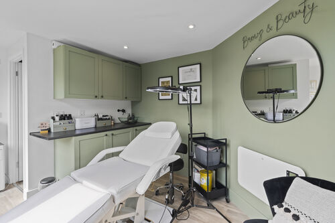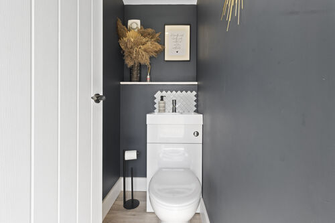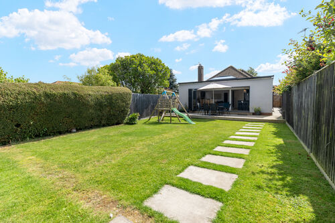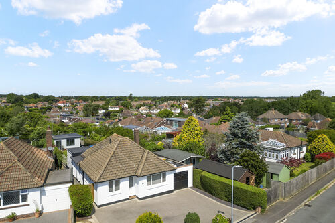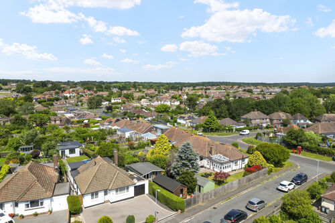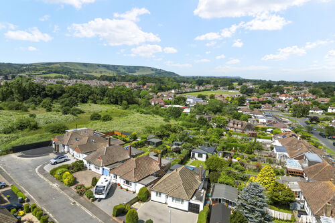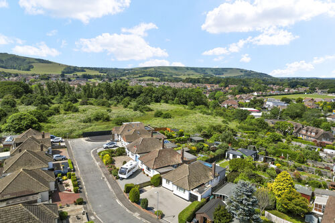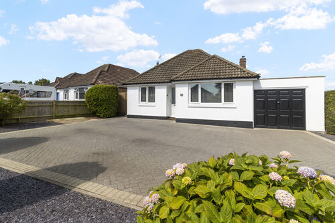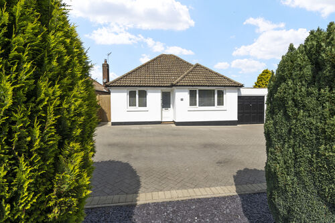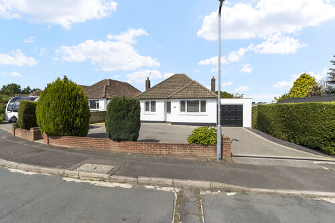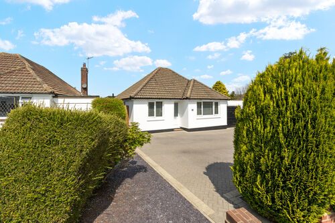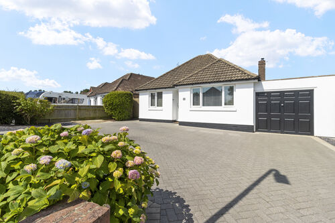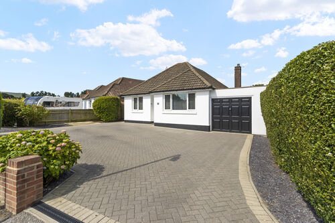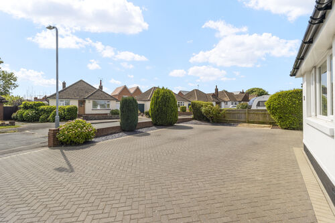Courtland Road, Polegate
Three bedroom detached bungalow
- Courtland Road, Polegate
£ 475,000
Polegate
3 Bedrooms
1 Bathroom
Detached Bungalow
BN26 5BE
23-06-2025
Description
Guide Price £475,000 to £500,000
Phil Hall Estate Agents welcomes to the market this exceptional and well-presented property tucked away in a peaceful cul-de-sac on Courtland Road. This immaculately presented, extended three-bedroom detached bungalow offers a rare opportunity to acquire a spacious, contemporary home in a prime location—within walking distance of Polegate town centre, mainline train station, shops, schools, and picturesque countryside walks.
Step inside through the welcoming front porch into the spacious entrance hall, which gives access to all the main accommodation.
To the rear, the true heart of the home is revealed: a stunning, full-width open-plan kitchen, dining, and living space—a modern extension designed with family life and entertaining in mind. This impressive area is flooded with natural light, thanks to wide bi-folding doors that open directly onto the garden, effortlessly merging the indoor and outdoor living experience.
The bespoke fitted kitchen boasts a comprehensive range of contemporary wall and base units, enhanced by elegant worktops and a central island/breakfast bar, providing additional seating and workspace. High-spec integrated appliances include a built-in microwave, electric oven, grill, ceramic hob with extractor hood, and dishwasher. There's also space for an American-style fridge freezer—perfect for the modern family.
Adjacent to the kitchen, a dedicated utility room provides plumbing for a washing machine and tumble dryer, plus further storage and a convenient side door—perfect for keeping muddy shoes and laundry tucked out of sight.
The open-plan layout continues with a defined dining area, enjoying a garden view through full-width bi-folds, and a cosy living area complete with a characterful log-burning stove, adding warmth and charm during the colder months.
The bungalow offers three well-proportioned double bedrooms, each thoughtfully designed to provide comfort and versatility, whilst the family bathroom is fitted with a modern suite.
From the moment you arrive, the property impresses with its generous block-paved driveway, capable of accommodating several vehicles—ideal for families, or those with a caravan, motorhome, or multiple vehicles. The addition of a single garage offers further practicality and storage space.
To the rear, the fully enclosed garden is a genuine sun trap—ideal for those who enjoy outdoor relaxation or entertaining. A decked terrace directly adjoins the rear of the property, creating a perfect space for alfresco dining, barbecues, or simply unwinding with a book. Beyond the deck, a well-maintained lawn area is framed by established hedge borders, offering privacy and a pleasant green outlook.
Perhaps one of the standout features is the purpose-built garden office—an incredible addition for those working from home, running a business, or seeking a separate creative studio or gym. Fully insulated, double glazed, and complete with its own private cloakroom/WC, this space is a true asset, offering year-round usability in comfort and privacy.
Entrance Porch
Entrance Hall
Living Area 14'00 max 12'03 (4.27m max 3.73m)
Kitchen/Dining Room 24'02 max x 18'01 max (7.37m max x 5.51m max)
Utility Room 6'09 x 6'04 (2.06m x 1.93m)
Bedroom One 13'04 x 11'05 (4.06m x 3.48m)
Bedroom Two 11'04 x 8'06 (3.45m x 2.59m)
Bedroom Three 10'10 x 9'06 (3.30m x 2.90m)
Bathroom 8'02 x 7'04 (2.49m x 2.24m)
Garden Room 14'08 max x 9'05 (4.47m max x 2.87m)
Cloakroom 5'07 x 2'10 (1.70m x 0.86m)
Garage 16'00 x 8'05 (4.88m x 2.57m)
Council Tax Band: D
Floorplans
Brochures
Sorry, we do not have any brochure files at this time.




